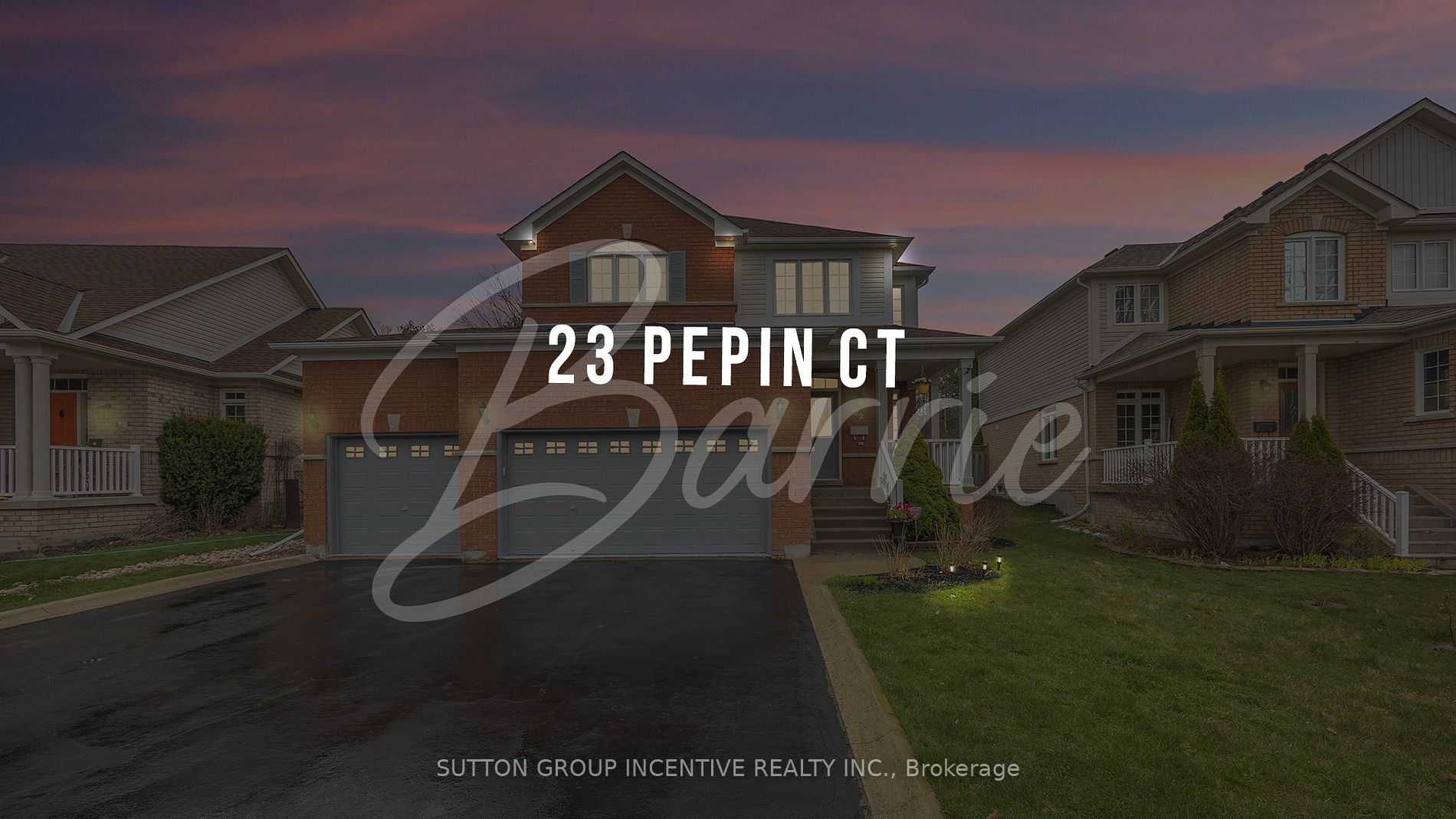$1,249,999
Available - For Sale
Listing ID: S8253706
23 Pepin Crt , Barrie, L4M 7J4, Ontario
| AMAZING 5 BEDROOM,4 BATHS FAMILY HOME LOCATED ON UPSCALE SOUTH END COURT BACKING ONTO EP LAND NEAR PRESTIGIOUS SCHOOLS! PREMIUM 48'X169' POOL SIZED FENCED LOT, DREAM TRIPLE CAR GARAGE W/GAS HEATER,SHOWPIECE FEATURING: 2 FIREPLACES,9' CEILING, POT LIGHTS, UNDERMOUNT LIGHTING IN KITCHEN,LARGE PRIMARY BEDROOM WITH HEATED ENSUITE FLOOR, NEW LIGHT FIXTURES,DECK W/GAZEBO,SEPARATE ENTRANCE TO LOWER LEVEL FOR EASY IN LAW CONVERSION,LOWER LEVEL OFFICE CAN BE EASILY CONVERTED TO 5TH BEDROOM, A/C, ++ CLOSE TO ALL AMENITIES INCLUDING: GO TRAIN/BUS STOP/SCHOOLS/TRAILS & PARKS/GROCERIES/RESTAURANTS ++! PERFECT FAMILY HOME & LOCATION!!! |
| Price | $1,249,999 |
| Taxes: | $6392.00 |
| Assessment: | $495000 |
| Assessment Year: | 2023 |
| Address: | 23 Pepin Crt , Barrie, L4M 7J4, Ontario |
| Lot Size: | 48.66 x 169.91 (Feet) |
| Acreage: | < .50 |
| Directions/Cross Streets: | Pepin Crt/Prince William Way |
| Rooms: | 10 |
| Bedrooms: | 4 |
| Bedrooms +: | 1 |
| Kitchens: | 1 |
| Family Room: | Y |
| Basement: | Finished |
| Approximatly Age: | 16-30 |
| Property Type: | Detached |
| Style: | 2-Storey |
| Exterior: | Brick |
| Garage Type: | Attached |
| (Parking/)Drive: | Private |
| Drive Parking Spaces: | 6 |
| Pool: | None |
| Other Structures: | Garden Shed |
| Approximatly Age: | 16-30 |
| Approximatly Square Footage: | 2500-3000 |
| Property Features: | Cul De Sac, Fenced Yard, Grnbelt/Conserv, Ravine, School, School Bus Route |
| Fireplace/Stove: | Y |
| Heat Source: | Gas |
| Heat Type: | Forced Air |
| Central Air Conditioning: | Central Air |
| Central Vac: | Y |
| Laundry Level: | Main |
| Sewers: | Sewers |
| Water: | Municipal |
| Utilities-Cable: | Y |
| Utilities-Hydro: | Y |
| Utilities-Gas: | Y |
| Utilities-Telephone: | Y |
$
%
Years
This calculator is for demonstration purposes only. Always consult a professional
financial advisor before making personal financial decisions.
| Although the information displayed is believed to be accurate, no warranties or representations are made of any kind. |
| SUTTON GROUP INCENTIVE REALTY INC. |
|
|
.jpg?src=Custom)
Dir:
416-548-7854
Bus:
416-548-7854
Fax:
416-981-7184
| Virtual Tour | Book Showing | Email a Friend |
Jump To:
At a Glance:
| Type: | Freehold - Detached |
| Area: | Simcoe |
| Municipality: | Barrie |
| Neighbourhood: | Innis-Shore |
| Style: | 2-Storey |
| Lot Size: | 48.66 x 169.91(Feet) |
| Approximate Age: | 16-30 |
| Tax: | $6,392 |
| Beds: | 4+1 |
| Baths: | 4 |
| Fireplace: | Y |
| Pool: | None |
Locatin Map:
Payment Calculator:
- Color Examples
- Red
- Magenta
- Gold
- Green
- Black and Gold
- Dark Navy Blue And Gold
- Cyan
- Black
- Purple
- Brown Cream
- Blue and Black
- Orange and Black
- Default
- Device Examples

























