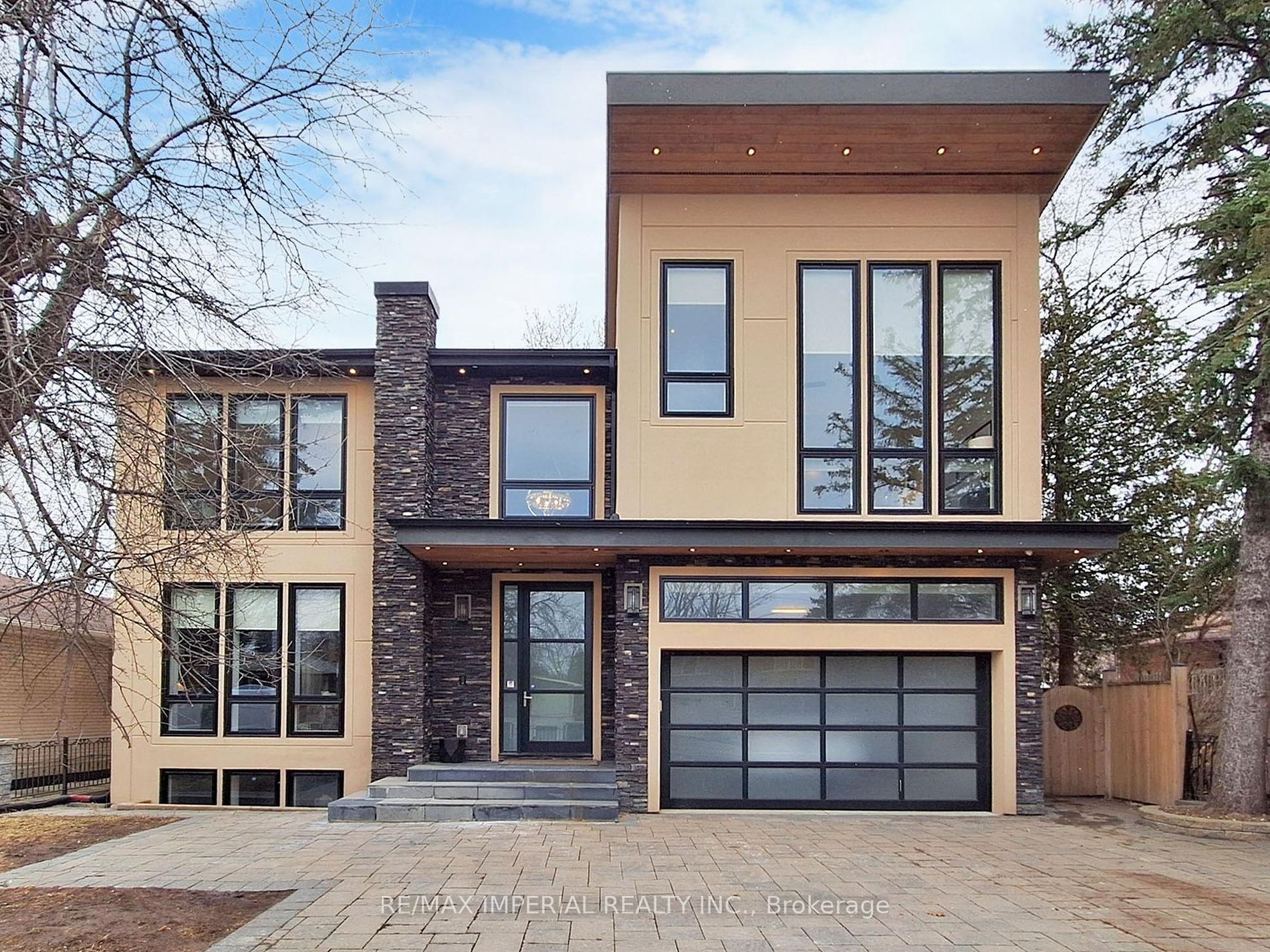$2,699,000
Available - For Sale
Listing ID: C8255270
9 Hilda Ave , Toronto, M2M 1V3, Ontario
| Custom Architectural Masterpiece with a Modern Luxury Living Boasts over 5,500 Sqft of Meticulously Crafted Space; Nestled on a Sprawling Piece of Land of 58 ft Width and 133 ft Depth; Newly upgraded engineered hardwood flooring throughout the main and the 2nd floor; Wide Grand Entryway Sets the Tone of This Inviting Space; Office Besides the Foyer Bathed in Plenty of Natural Light; Main Floor Soaring over 10 ft High Ceilings, Windows from Floor to Ceiling throughout; Garage Access on the Main floor Provides Effortless Convenience; Gourmet Chef's Kitchen Equipped With Top-Of-The-Line Built-In Appliances; Family Room Access to the Deck Overlooking the Deep Backyard Fenced with Full Privacy; 4 Generously Sized Bedrooms with Ceilings reaching an Impressive and a rare find Height of 14 feet; Ensuite and custom-made closet organizers for Each Bedroom; oversized Walk-in Closet for primary bedroom; Spa-like Primary ensuite with Heated Floors and Personal Sauna; 2nd floor laundry; The finished walk-out basement features an extra bedroom with direct access to bathroom, plenty of Storage Rooms, rec/sitting room, Extra Laundry Room, Kitchen Rough-In, Cold Room and So Much More. |
| Price | $2,699,000 |
| Taxes: | $11979.61 |
| Address: | 9 Hilda Ave , Toronto, M2M 1V3, Ontario |
| Lot Size: | 58.29 x 133.61 (Feet) |
| Directions/Cross Streets: | Yonge St/Finch Ave |
| Rooms: | 11 |
| Rooms +: | 4 |
| Bedrooms: | 4 |
| Bedrooms +: | 1 |
| Kitchens: | 1 |
| Family Room: | Y |
| Basement: | Finished, W/O |
| Property Type: | Detached |
| Style: | 2-Storey |
| Exterior: | Stone, Stucco/Plaster |
| Garage Type: | Built-In |
| (Parking/)Drive: | Private |
| Drive Parking Spaces: | 5 |
| Pool: | None |
| Other Structures: | Garden Shed |
| Approximatly Square Footage: | 3500-5000 |
| Property Features: | Arts Centre, Fenced Yard, Park, Public Transit, Rec Centre, School Bus Route |
| Fireplace/Stove: | Y |
| Heat Source: | Gas |
| Heat Type: | Forced Air |
| Central Air Conditioning: | Central Air |
| Sewers: | Sewers |
| Water: | Municipal |
$
%
Years
This calculator is for demonstration purposes only. Always consult a professional
financial advisor before making personal financial decisions.
| Although the information displayed is believed to be accurate, no warranties or representations are made of any kind. |
| RE/MAX IMPERIAL REALTY INC. |
|
|
.jpg?src=Custom)
Dir:
416-548-7854
Bus:
416-548-7854
Fax:
416-981-7184
| Virtual Tour | Book Showing | Email a Friend |
Jump To:
At a Glance:
| Type: | Freehold - Detached |
| Area: | Toronto |
| Municipality: | Toronto |
| Neighbourhood: | Newtonbrook West |
| Style: | 2-Storey |
| Lot Size: | 58.29 x 133.61(Feet) |
| Tax: | $11,979.61 |
| Beds: | 4+1 |
| Baths: | 6 |
| Fireplace: | Y |
| Pool: | None |
Locatin Map:
Payment Calculator:
- Color Examples
- Red
- Magenta
- Gold
- Green
- Black and Gold
- Dark Navy Blue And Gold
- Cyan
- Black
- Purple
- Brown Cream
- Blue and Black
- Orange and Black
- Default
- Device Examples

























