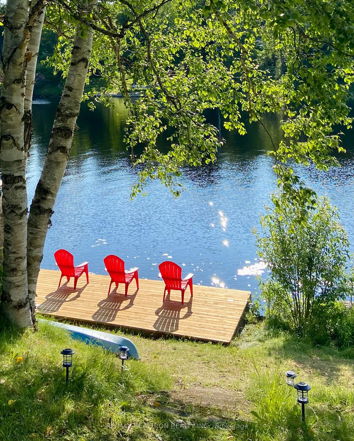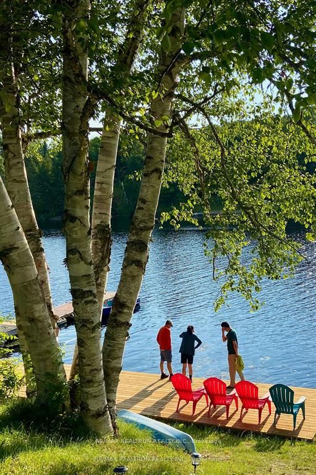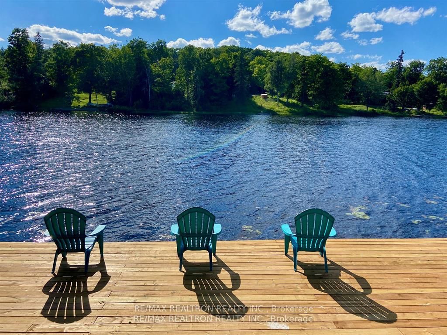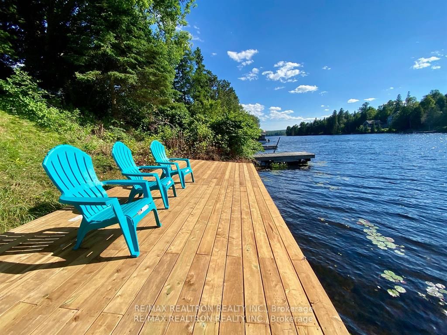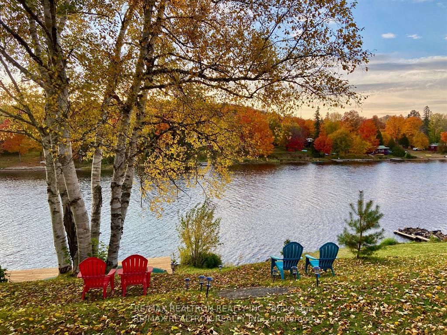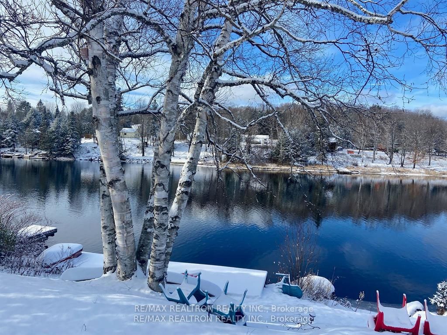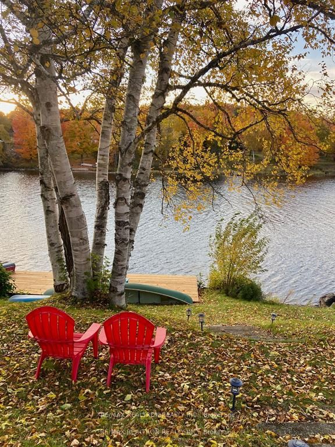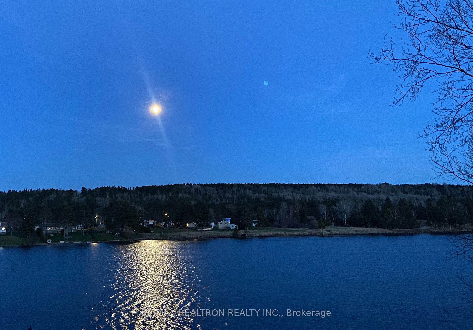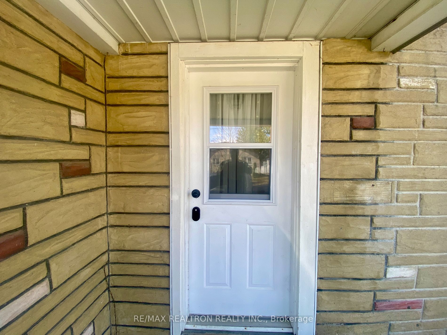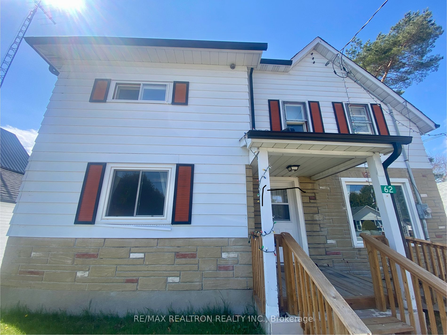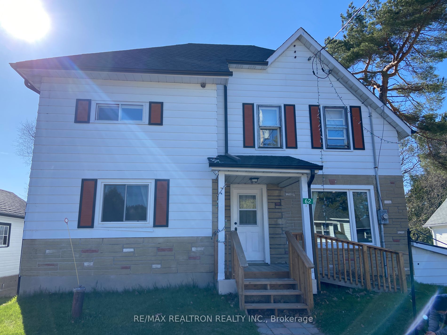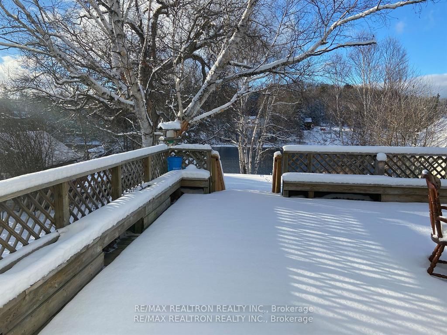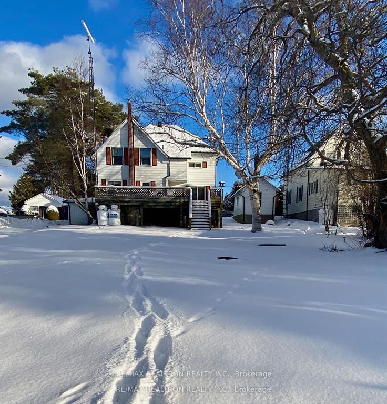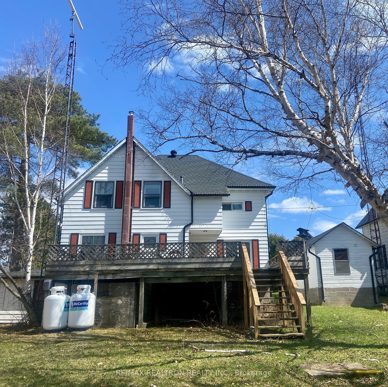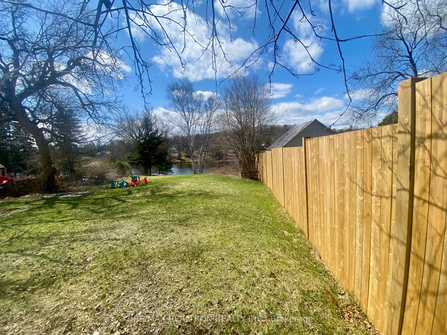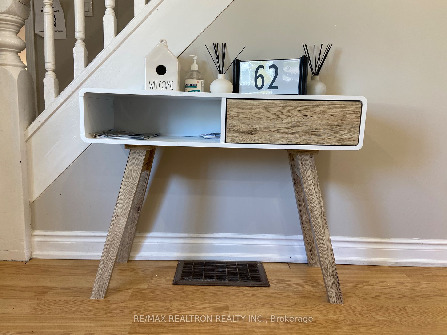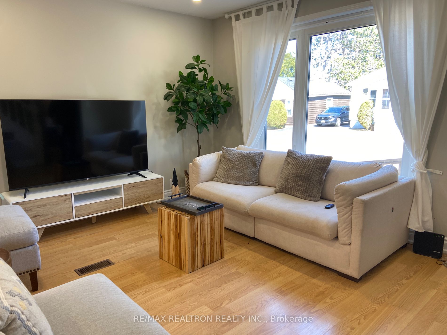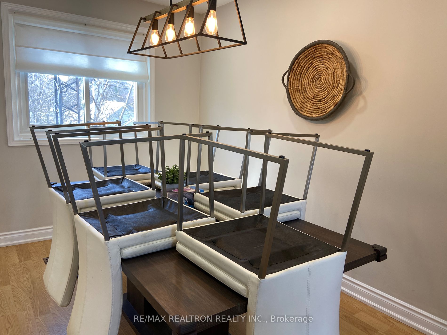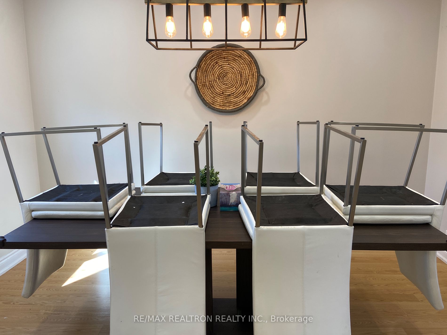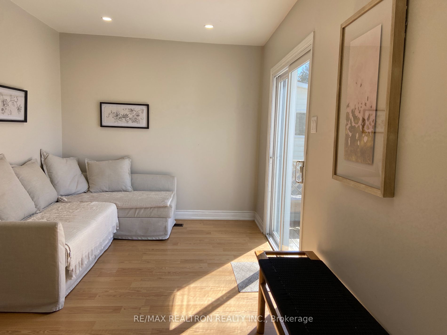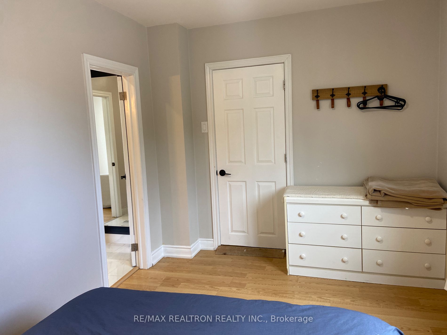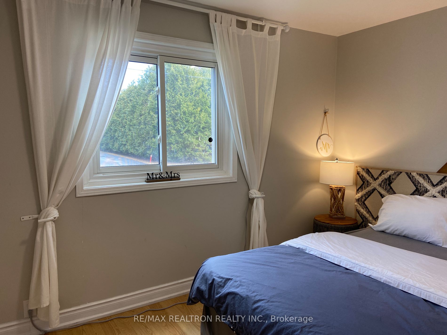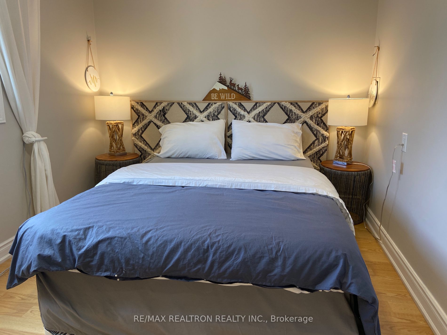$499,000
Available - For Sale
Listing ID: X8261086
62 Ottawa St , South Algonquin, K0J 2M0, Ontario
| Do you love Algonquin park ? Then this is for you. This residence features four bedrooms, including three bedrooms and a den on the second floor, one bedroom on the main floor, and a zen room in the basement, alongside two bathrooms (one on each the main and second floors). It is a two-story house with a 600+ SQRT deck, 300+ SQRT new dock , full walkout basement, making it perfect for families of any size. Positioned directly on the waterfront in downtown Whitney, this four-season home offers 5 minutes to access the east gate of Algonquin Park and its diverse activities throughout the year, presenting an excellent investment for both your lifestyle and finances, as well as an ideal retirement spot. The property has recently undergone extensive renovations, including a new dock, interior rebuild, modern appliances, and roof replacement in 2021, minimizing future maintenance expenses. Its prime location enables activities such as swimming, paddling, boating, and fishing right from your own dock on Galeairy Lake in Algonquin. Moreover, its appeal to tourists provides potential income opportunities through vacation or short-term rentals. The house is conveniently located within walking distance to amenities such asry store, a beayball court, outdoor hockey rink, ATV and OFSC snowmobile trails, and a luxury resort for fine dining. It is also close to two hospitals. |
| Mortgage: CLEAR |
| Price | $499,000 |
| Taxes: | $2448.00 |
| Assessment Year: | 2023 |
| DOM | 11 |
| Occupancy by: | Vacant |
| Address: | 62 Ottawa St , South Algonquin, K0J 2M0, Ontario |
| Lot Size: | 63.55 x 181.58 (Feet) |
| Directions/Cross Streets: | Ottawa & Hwy 60 |
| Rooms: | 11 |
| Bedrooms: | 4 |
| Bedrooms +: | |
| Kitchens: | 1 |
| Family Room: | Y |
| Basement: | W/O |
| Property Type: | Detached |
| Style: | 2-Storey |
| Exterior: | Alum Siding, Brick Front |
| Garage Type: | Detached |
| (Parking/)Drive: | Available |
| Drive Parking Spaces: | 3 |
| Pool: | None |
| Fireplace/Stove: | N |
| Heat Source: | Propane |
| Heat Type: | Forced Air |
| Central Air Conditioning: | None |
| Elevator Lift: | N |
| Sewers: | Septic |
| Water: | Well |
| Water Supply Types: | Drilled Well |
| Utilities-Hydro: | Y |
$
%
Years
This calculator is for demonstration purposes only. Always consult a professional
financial advisor before making personal financial decisions.
| Although the information displayed is believed to be accurate, no warranties or representations are made of any kind. |
| RE/MAX REALTRON REALTY INC. |
|
|
.jpg?src=Custom)
MIKE TAN
Salesperson
Dir:
416-580-2327
| Virtual Tour | Book Showing | Email a Friend |
Jump To:
At a Glance:
| Type: | Freehold - Detached |
| Area: | Nipissing |
| Municipality: | South Algonquin |
| Style: | 2-Storey |
| Lot Size: | 63.55 x 181.58(Feet) |
| Tax: | $2,448 |
| Beds: | 4 |
| Baths: | 2 |
| Fireplace: | N |
| Pool: | None |
Locatin Map:
Payment Calculator:
- Color Examples
- Red
- Magenta
- Gold
- Green
- Black and Gold
- Dark Navy Blue And Gold
- Cyan
- Black
- Purple
- Brown Cream
- Blue and Black
- Orange and Black
- Default
- Device Examples
