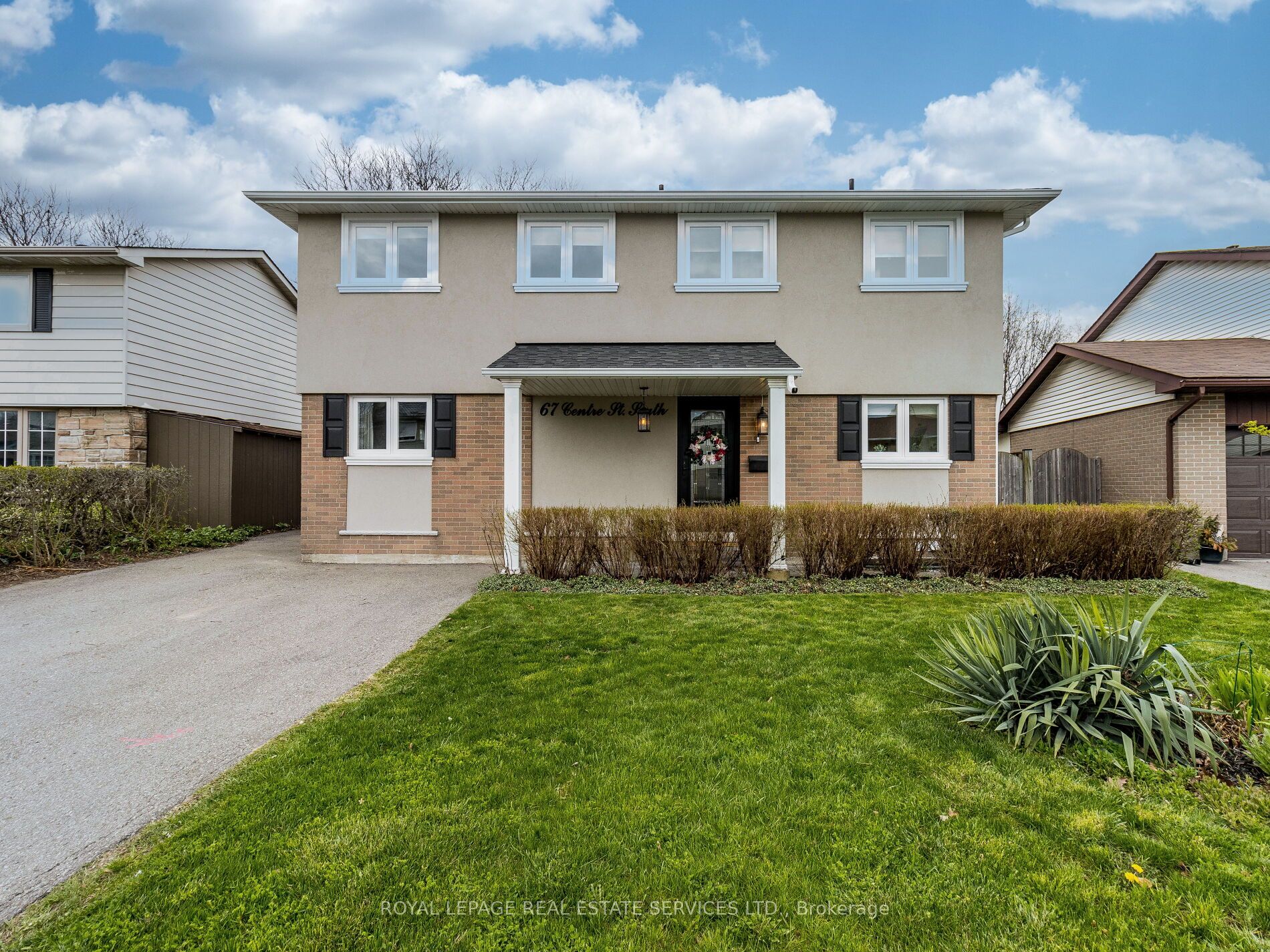$1,289,000
Available - For Sale
Listing ID: W8269298
67 Centre St South , Brampton, L6W 2X7, Ontario
| Welcome to an expansive ravine lot, with room to expand or build a garden suite. Main floor den/office, the perfect space for a separate door w/staircase to bsmt already in place, PLUS 5 massive egress windows. WOW!! A fully renovated home on the Etobicoke Creek Trail. Fantastic family room addition w/vaulted ceilings, tall windows, double sided Napoleon gas fireplace + glorious backyard views. Whether you love the convenience of a breakfast bar or the formality of a dining room, the large, bright kitchen flows effortlessly into the dining & family rooms, making the heart of the home the perfect place to congregate. Primary bedroom w/balcony O/L the calming ravine, perfect to enjoy daily sunsets. Finished basement suite w/kitchenette, modern bathroom, 5th bedroom, & wonderful rec room w/Napoleon gas fireplace & oversize egress windows-WOW! Whether as a family home or as an investment home, our prime location is key! Steps to Gage Park, Hospital, Farmer's Market, GO, shops, schools & trails. Approx. 1530 sq ft home PLUS 300 sq ft addition professional built. Spray foam insulation-basement & addition. |
| Extras: Approx. age: roof 2021, windows 2021, CAC 2021, electrical 2021, furnace 2014. A once-in-a-lifetime opportunity is now set before you. |
| Price | $1,289,000 |
| Taxes: | $5030.26 |
| Address: | 67 Centre St South , Brampton, L6W 2X7, Ontario |
| Lot Size: | 48.31 x 138.61 (Feet) |
| Directions/Cross Streets: | Centre/Clarence/Etobicoke Trail Creek |
| Rooms: | 10 |
| Rooms +: | 5 |
| Bedrooms: | 4 |
| Bedrooms +: | 1 |
| Kitchens: | 1 |
| Family Room: | Y |
| Basement: | Finished, Full |
| Property Type: | Detached |
| Style: | 2-Storey |
| Exterior: | Stucco/Plaster |
| Garage Type: | None |
| (Parking/)Drive: | Pvt Double |
| Drive Parking Spaces: | 5 |
| Pool: | None |
| Other Structures: | Garden Shed |
| Approximatly Square Footage: | 1500-2000 |
| Property Features: | Clear View, Hospital, Park, Public Transit, Ravine, School |
| Fireplace/Stove: | Y |
| Heat Source: | Gas |
| Heat Type: | Forced Air |
| Central Air Conditioning: | Central Air |
| Sewers: | Sewers |
| Water: | Municipal |
$
%
Years
This calculator is for demonstration purposes only. Always consult a professional
financial advisor before making personal financial decisions.
| Although the information displayed is believed to be accurate, no warranties or representations are made of any kind. |
| ROYAL LEPAGE REAL ESTATE SERVICES LTD. |
|
|
.jpg?src=Custom)
Dir:
416-548-7854
Bus:
416-548-7854
Fax:
416-981-7184
| Virtual Tour | Book Showing | Email a Friend |
Jump To:
At a Glance:
| Type: | Freehold - Detached |
| Area: | Peel |
| Municipality: | Brampton |
| Neighbourhood: | Brampton East |
| Style: | 2-Storey |
| Lot Size: | 48.31 x 138.61(Feet) |
| Tax: | $5,030.26 |
| Beds: | 4+1 |
| Baths: | 3 |
| Fireplace: | Y |
| Pool: | None |
Locatin Map:
Payment Calculator:
- Color Examples
- Red
- Magenta
- Gold
- Green
- Black and Gold
- Dark Navy Blue And Gold
- Cyan
- Black
- Purple
- Brown Cream
- Blue and Black
- Orange and Black
- Default
- Device Examples

























