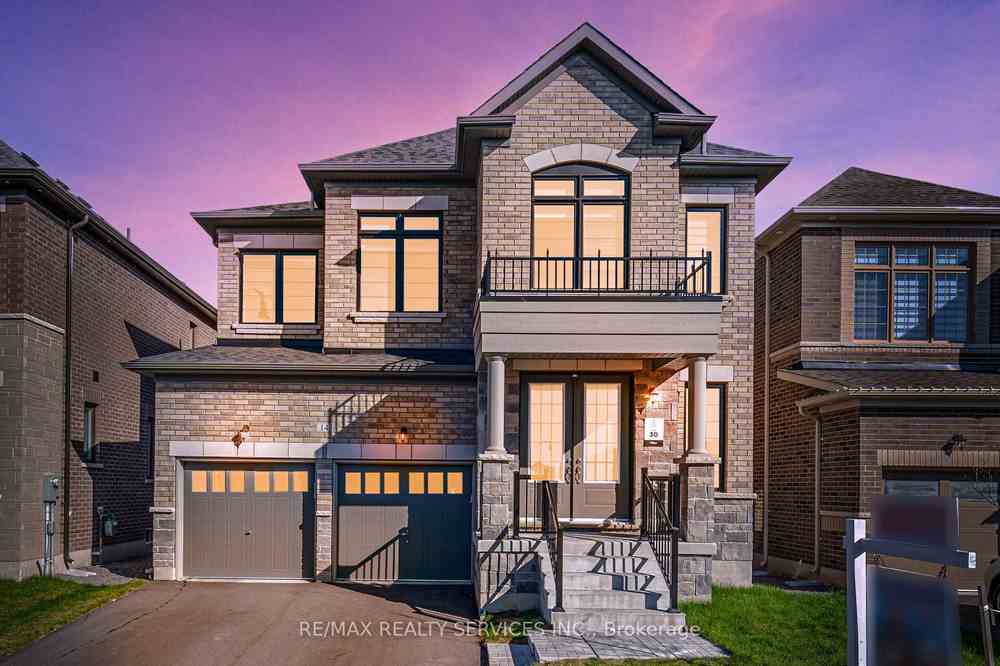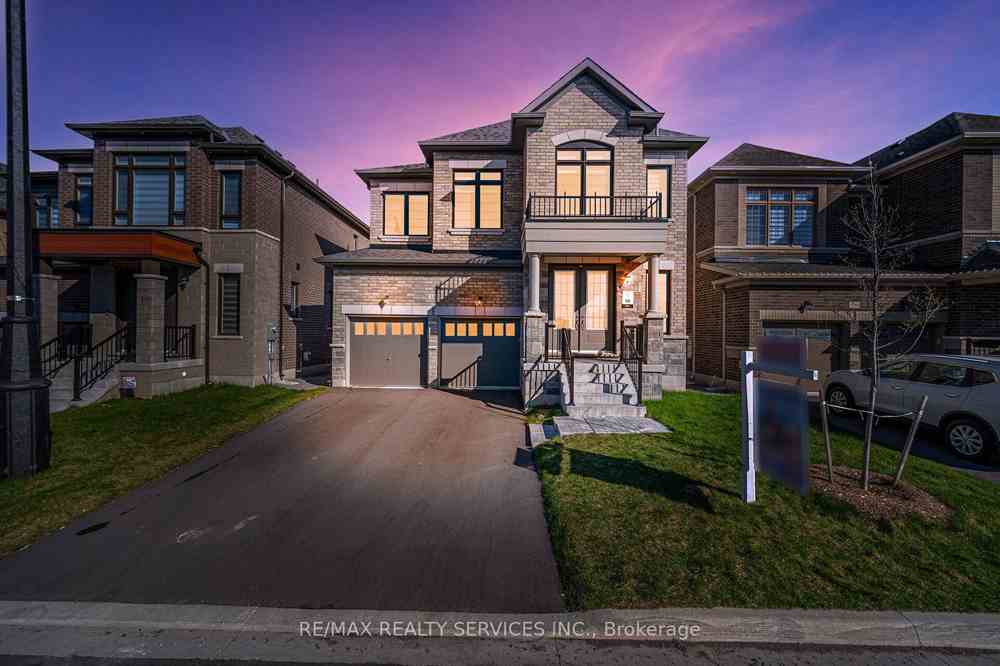$1,699,900
Available - For Sale
Listing ID: W8269300
14 Lowell Cres , Brampton, L6X 5S1, Ontario
| Truly a show stopper !! shows 10 +++. loaded with all kind upgrades.5 bedroom 4 bathroom fully detached brick and stone elevation situated in a high demand area of Credit valley . Built in 2021 , 3180 sqf above grade as per MPAC, offering main floor den / office can be used as 6th bedroom , living and dining com/b, sep large family rm with upgraded fire place, upgraded kitchen with B/I high-end stainless appliances, quartz countertop , extended breakfast bar , pantry and eat-in, 9 ft ceiling throughout on main and 2nd floor, upgraded hardwood flooring and staircase, well-designed lay-out, W/O basement with high ceiling , huge primary bedroom with 5 pc ensuite and w/i closet, all large bedrooms and all connected to ensuite, D/D entry and impressive foyer, $$$$$ spent on high end upgrades. main floor den can be used as bedroom, No side walk and much more. must be seen. staps away from all the amenities and Mt Pleasant Go station. |
| Price | $1,699,900 |
| Taxes: | $9457.73 |
| Address: | 14 Lowell Cres , Brampton, L6X 5S1, Ontario |
| Lot Size: | 40.56 x 100.09 (Feet) |
| Directions/Cross Streets: | William Pkway / Mississauga Rd |
| Rooms: | 11 |
| Bedrooms: | 5 |
| Bedrooms +: | |
| Kitchens: | 1 |
| Family Room: | Y |
| Basement: | Full, W/O |
| Approximatly Age: | 0-5 |
| Property Type: | Detached |
| Style: | 2-Storey |
| Exterior: | Brick |
| Garage Type: | Built-In |
| (Parking/)Drive: | Private |
| Drive Parking Spaces: | 4 |
| Pool: | None |
| Approximatly Age: | 0-5 |
| Approximatly Square Footage: | 3000-3500 |
| Fireplace/Stove: | Y |
| Heat Source: | Gas |
| Heat Type: | Forced Air |
| Central Air Conditioning: | Central Air |
| Laundry Level: | Upper |
| Sewers: | Sewers |
| Water: | Municipal |
| Utilities-Hydro: | Y |
| Utilities-Gas: | Y |
$
%
Years
This calculator is for demonstration purposes only. Always consult a professional
financial advisor before making personal financial decisions.
| Although the information displayed is believed to be accurate, no warranties or representations are made of any kind. |
| RE/MAX REALTY SERVICES INC. |
|
|
.jpg?src=Custom)
Dir:
416-548-7854
Bus:
416-548-7854
Fax:
416-981-7184
| Virtual Tour | Book Showing | Email a Friend |
Jump To:
At a Glance:
| Type: | Freehold - Detached |
| Area: | Peel |
| Municipality: | Brampton |
| Neighbourhood: | Credit Valley |
| Style: | 2-Storey |
| Lot Size: | 40.56 x 100.09(Feet) |
| Approximate Age: | 0-5 |
| Tax: | $9,457.73 |
| Beds: | 5 |
| Baths: | 4 |
| Fireplace: | Y |
| Pool: | None |
Locatin Map:
Payment Calculator:
- Color Examples
- Red
- Magenta
- Gold
- Green
- Black and Gold
- Dark Navy Blue And Gold
- Cyan
- Black
- Purple
- Brown Cream
- Blue and Black
- Orange and Black
- Default
- Device Examples

























