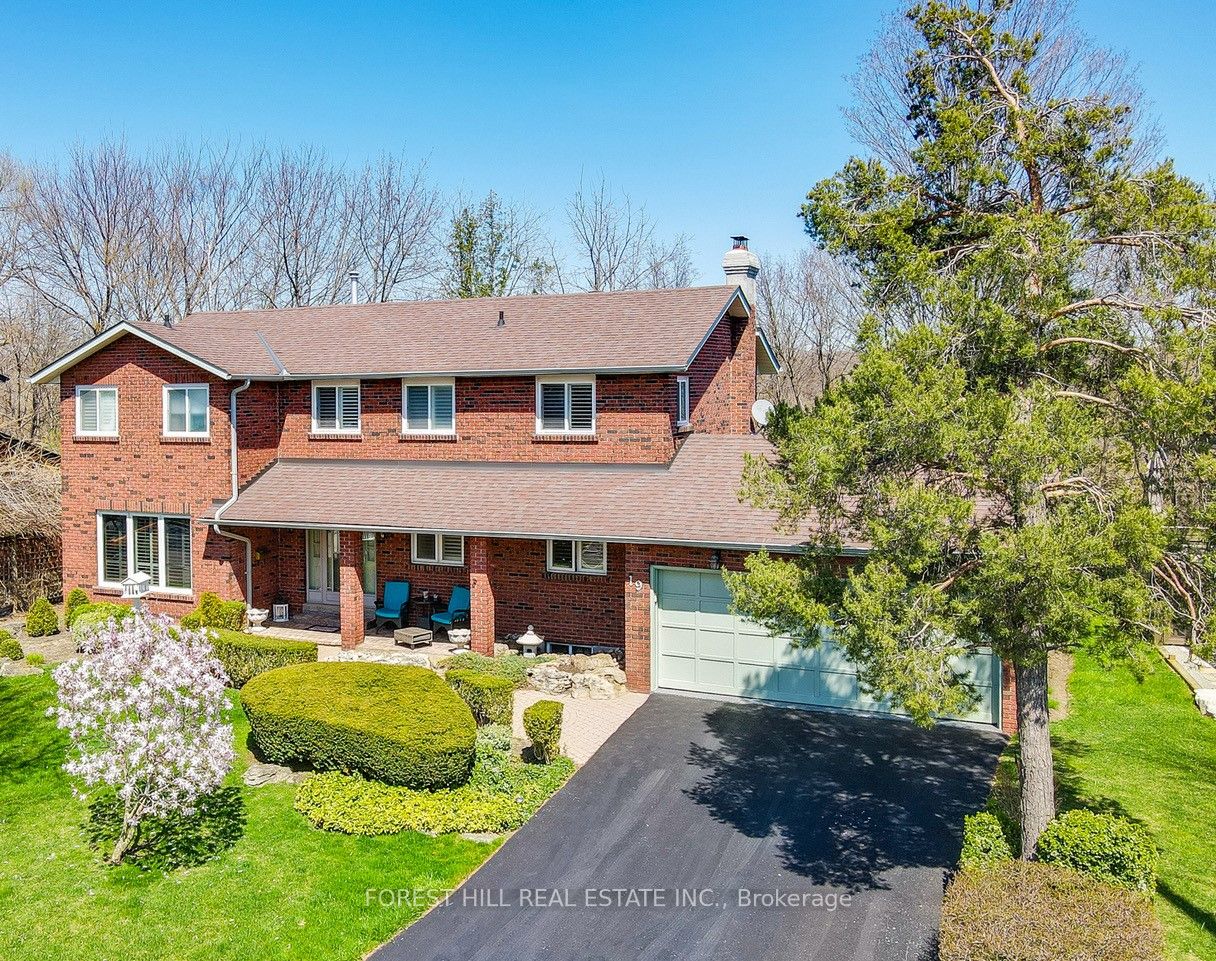$1,849,000
Available - For Sale
Listing ID: W8269444
19 Amity Rd , Mississauga, L5M 1P1, Ontario
| Backing onto the Credit River In Sought After Village of Streetsville! Featuring Large Formal Rooms, Sunlit Eat-In Kitchen With Walk-Out To Deck, An Entertainer's Family Room With a 2nd Walkout overlooking the Ravine. 4 Large Bedrooms, Including a Primary Retreat Complete With Walk-In Closet, 3-Pc Ensuite & Walk-Out To Your Private Balcony Offering Spectacular Credit River Views - A Great Spot To Enjoy Your Morning Coffee! Finished Basement With Large Recreation Room and Separate Games Room with Pool Table. Large Mature Backyard With Deck and Custom Built Shed. Stroll To Downtown Streetsville & Enjoy Its Many Restaurants, Shopping & Year Round Festivals & Events. Great School District. |
| Extras: Furnace [2022], A/C [2018]; Roof [2013]; Main Floor Laundry With Access To Double Car Garage - Epoxy Flooring In Garage [2023] |
| Price | $1,849,000 |
| Taxes: | $7810.44 |
| Address: | 19 Amity Rd , Mississauga, L5M 1P1, Ontario |
| Lot Size: | 79.71 x 103.57 (Feet) |
| Directions/Cross Streets: | Queen St S/Britannia Rd W |
| Rooms: | 10 |
| Rooms +: | 3 |
| Bedrooms: | 4 |
| Bedrooms +: | |
| Kitchens: | 1 |
| Family Room: | Y |
| Basement: | Finished |
| Property Type: | Detached |
| Style: | 2-Storey |
| Exterior: | Brick |
| Garage Type: | Attached |
| (Parking/)Drive: | Pvt Double |
| Drive Parking Spaces: | 4 |
| Pool: | None |
| Other Structures: | Garden Shed |
| Property Features: | Cul De Sac |
| Fireplace/Stove: | Y |
| Heat Source: | Gas |
| Heat Type: | Forced Air |
| Central Air Conditioning: | Central Air |
| Laundry Level: | Main |
| Sewers: | Sewers |
| Water: | Municipal |
$
%
Years
This calculator is for demonstration purposes only. Always consult a professional
financial advisor before making personal financial decisions.
| Although the information displayed is believed to be accurate, no warranties or representations are made of any kind. |
| FOREST HILL REAL ESTATE INC. |
|
|
.jpg?src=Custom)
Dir:
416-548-7854
Bus:
416-548-7854
Fax:
416-981-7184
| Virtual Tour | Book Showing | Email a Friend |
Jump To:
At a Glance:
| Type: | Freehold - Detached |
| Area: | Peel |
| Municipality: | Mississauga |
| Neighbourhood: | Streetsville |
| Style: | 2-Storey |
| Lot Size: | 79.71 x 103.57(Feet) |
| Tax: | $7,810.44 |
| Beds: | 4 |
| Baths: | 3 |
| Fireplace: | Y |
| Pool: | None |
Locatin Map:
Payment Calculator:
- Color Examples
- Red
- Magenta
- Gold
- Green
- Black and Gold
- Dark Navy Blue And Gold
- Cyan
- Black
- Purple
- Brown Cream
- Blue and Black
- Orange and Black
- Default
- Device Examples

























