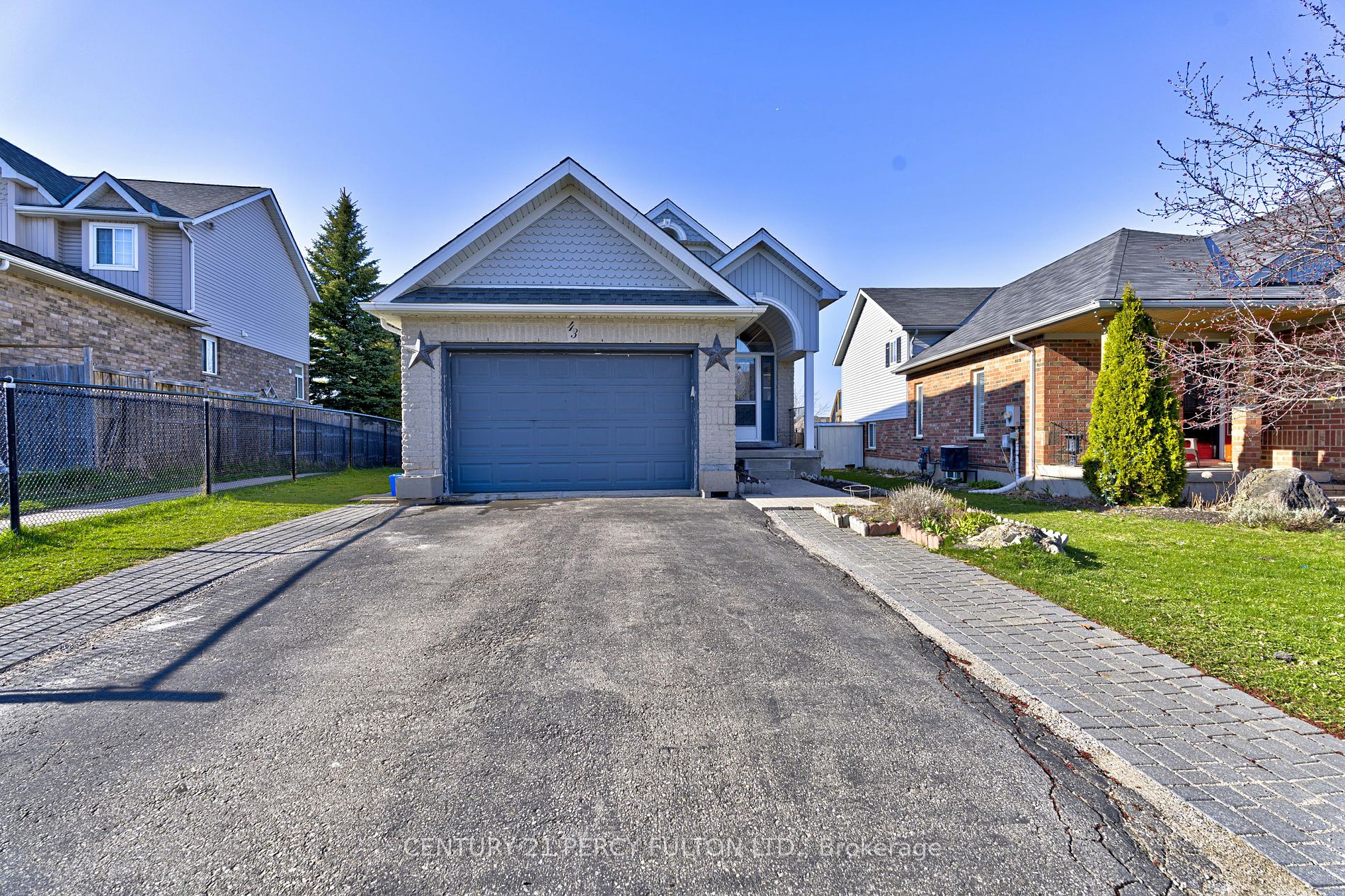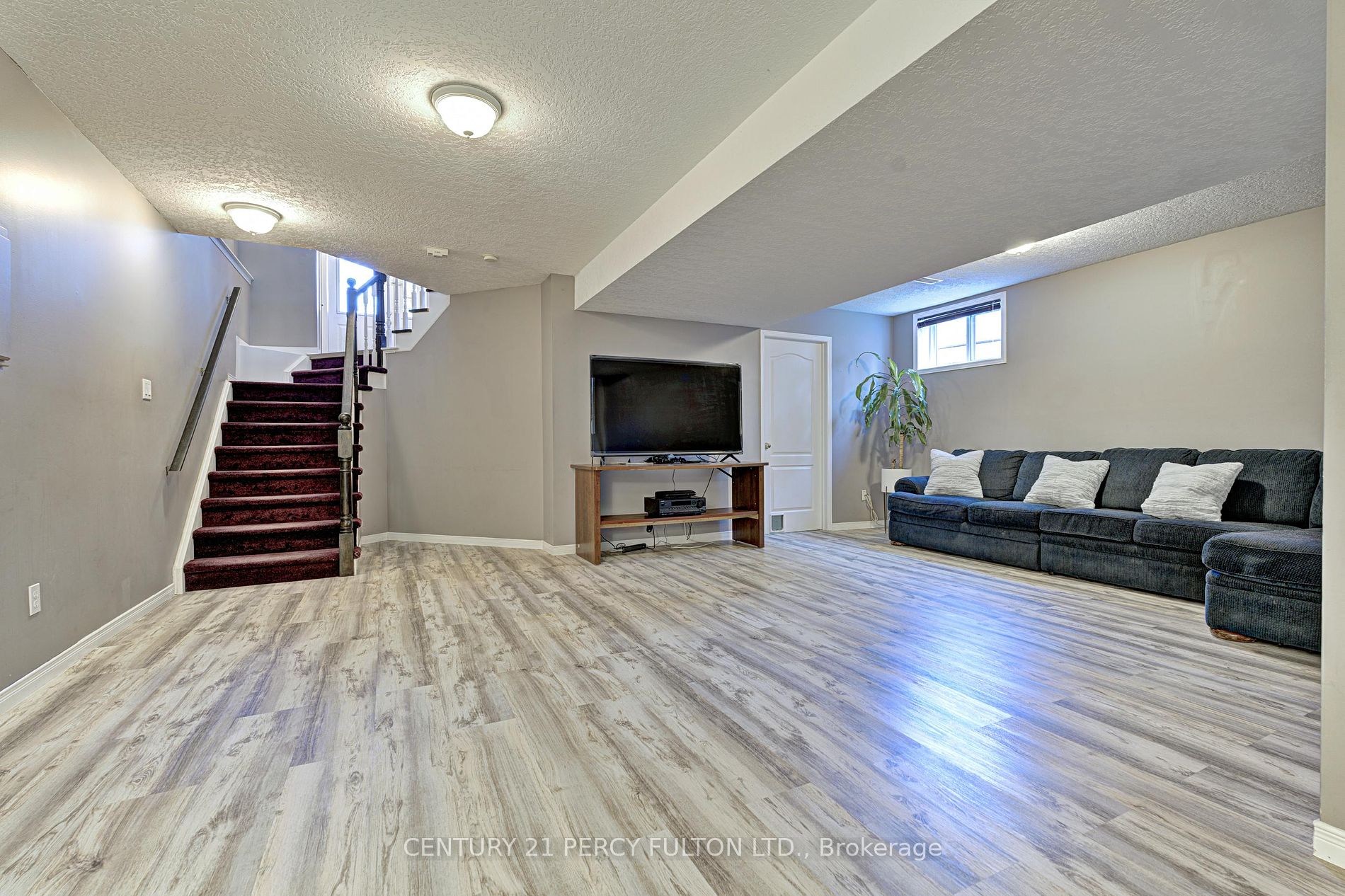$879,000
Available - For Sale
Listing ID: W8269718
43 Hunter Rd , Orangeville, L9W 5C6, Ontario
| Step into this charming and tranquil bungalow, ready for your family. Nestled in a quietneighbourhood, this delightful 3bed + 3bath home boasts ample space for relaxation. Descend intothe finished basement where 2 additional bedrooms await, offering endless possibilities for a growingfamily or accomodating guests. Kitchen is equipped with stainless steel appliances and has aconvenient walk-out to the backyard porch, perfect for morning coffee. Don't miss your chance tomake this wonderful residence your own - a place where cherished memories are waiting to be made. |
| Extras: Roof re-shingled 2019; Updated flooring in Kitchen and Basement 2022; Surrounding fence installed2021; Central Vac Sys as is |
| Price | $879,000 |
| Taxes: | $5500.78 |
| Address: | 43 Hunter Rd , Orangeville, L9W 5C6, Ontario |
| Lot Size: | 31.00 x 119.00 (Feet) |
| Directions/Cross Streets: | Hunter / B Line |
| Rooms: | 5 |
| Rooms +: | 3 |
| Bedrooms: | 3 |
| Bedrooms +: | 2 |
| Kitchens: | 1 |
| Family Room: | N |
| Basement: | Finished |
| Approximatly Age: | 16-30 |
| Property Type: | Detached |
| Style: | Bungalow |
| Exterior: | Brick, Vinyl Siding |
| Garage Type: | Attached |
| (Parking/)Drive: | Pvt Double |
| Drive Parking Spaces: | 2 |
| Pool: | None |
| Approximatly Age: | 16-30 |
| Property Features: | Park, Public Transit, Rec Centre, School |
| Fireplace/Stove: | Y |
| Heat Source: | Gas |
| Heat Type: | Forced Air |
| Central Air Conditioning: | Central Air |
| Sewers: | Sewers |
| Water: | Municipal |
$
%
Years
This calculator is for demonstration purposes only. Always consult a professional
financial advisor before making personal financial decisions.
| Although the information displayed is believed to be accurate, no warranties or representations are made of any kind. |
| CENTURY 21 PERCY FULTON LTD. |
|
|
.jpg?src=Custom)
Dir:
416-548-7854
Bus:
416-548-7854
Fax:
416-981-7184
| Virtual Tour | Book Showing | Email a Friend |
Jump To:
At a Glance:
| Type: | Freehold - Detached |
| Area: | Dufferin |
| Municipality: | Orangeville |
| Neighbourhood: | Orangeville |
| Style: | Bungalow |
| Lot Size: | 31.00 x 119.00(Feet) |
| Approximate Age: | 16-30 |
| Tax: | $5,500.78 |
| Beds: | 3+2 |
| Baths: | 3 |
| Fireplace: | Y |
| Pool: | None |
Locatin Map:
Payment Calculator:
- Color Examples
- Red
- Magenta
- Gold
- Green
- Black and Gold
- Dark Navy Blue And Gold
- Cyan
- Black
- Purple
- Brown Cream
- Blue and Black
- Orange and Black
- Default
- Device Examples

























