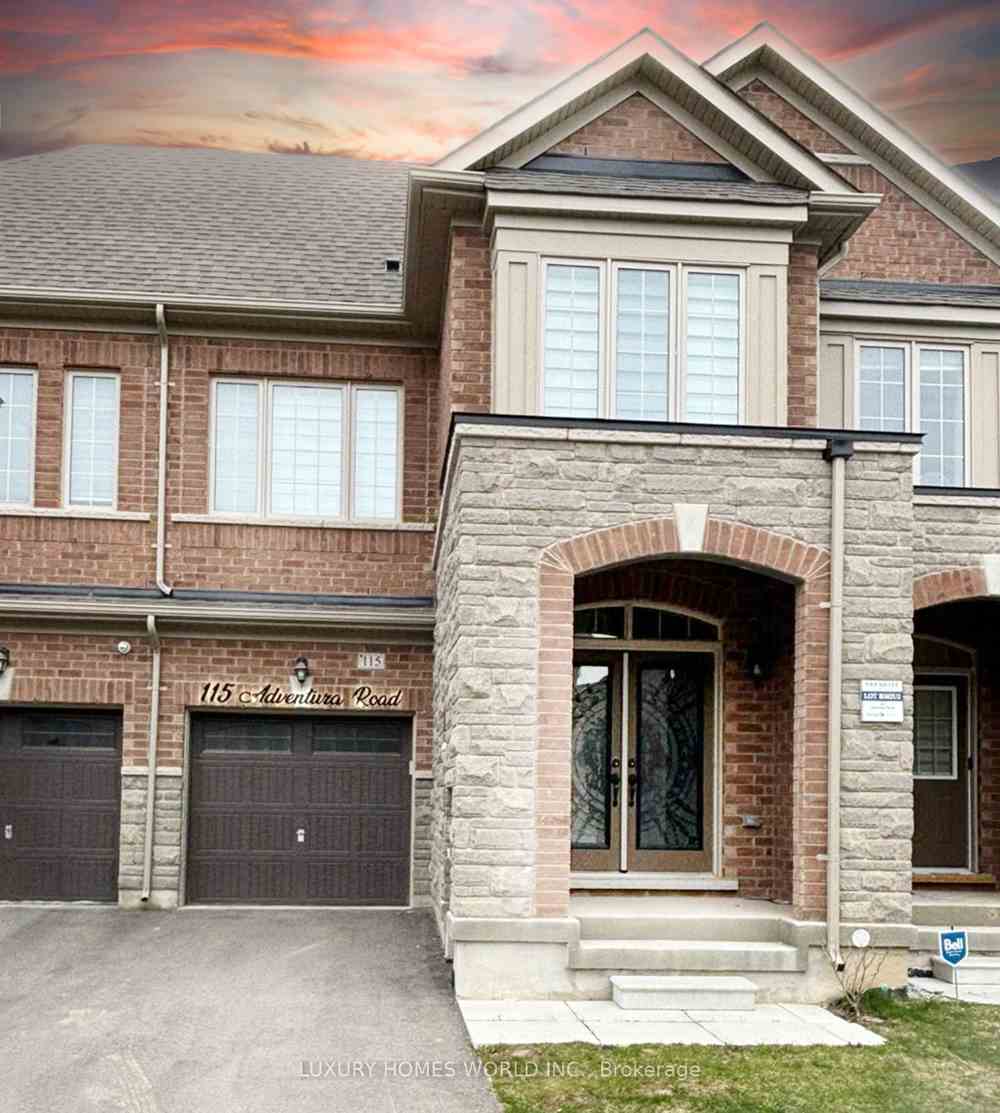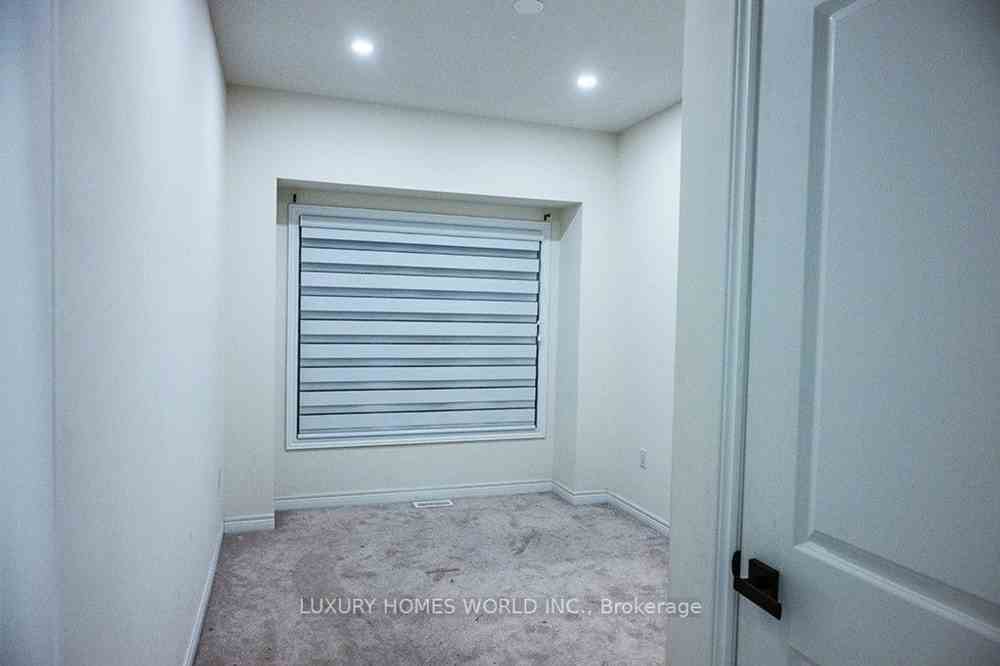$1,100,000
Available - For Sale
Listing ID: W8271076
115 Adventura Rd , Brampton, L7A 5A7, Ontario
| Absolutely stunning! This fully-loaded, home features a double-door front entry and boasts a luxurious 4-bedroom, 3-bathroom townhouse spanning 1850 sq.ft. The open-concept layout showcases engineered hardwood floors, an oak staircase, and 9-foot ceilings throughout, with a master bedroom featuring an upgraded 10-foot ceiling, ensuite with a glass shower and double sink vanity, and a walk-in closet. All bedrooms are spacious, and the builder's kitchen comes with high-end stainless steel appliances, quartz countertops, and a center island. Additionally, the home is adorned with pot lights throughout and close To Mt Pleasant Go Station And All Other Major Amenities |
| Extras: California Shutter, Kitchen With Granite, Quartz Counter In The Bathroom, Sep Entry Through Garage. |
| Price | $1,100,000 |
| Taxes: | $4640.05 |
| Address: | 115 Adventura Rd , Brampton, L7A 5A7, Ontario |
| Lot Size: | 20.01 x 88.58 (Feet) |
| Acreage: | < .50 |
| Directions/Cross Streets: | Mississauga And Mayfield |
| Rooms: | 7 |
| Bedrooms: | 4 |
| Bedrooms +: | |
| Kitchens: | 1 |
| Family Room: | Y |
| Basement: | Full, Unfinished |
| Approximatly Age: | 0-5 |
| Property Type: | Att/Row/Twnhouse |
| Style: | 2-Storey |
| Exterior: | Brick, Stone |
| Garage Type: | Built-In |
| (Parking/)Drive: | Private |
| Drive Parking Spaces: | 2 |
| Pool: | None |
| Approximatly Age: | 0-5 |
| Approximatly Square Footage: | 1500-2000 |
| Fireplace/Stove: | N |
| Heat Source: | Gas |
| Heat Type: | Forced Air |
| Central Air Conditioning: | Central Air |
| Laundry Level: | Upper |
| Sewers: | Sewers |
| Water: | Municipal |
$
%
Years
This calculator is for demonstration purposes only. Always consult a professional
financial advisor before making personal financial decisions.
| Although the information displayed is believed to be accurate, no warranties or representations are made of any kind. |
| LUXURY HOMES WORLD INC. |
|
|
.jpg?src=Custom)
Dir:
416-548-7854
Bus:
416-548-7854
Fax:
416-981-7184
| Book Showing | Email a Friend |
Jump To:
At a Glance:
| Type: | Freehold - Att/Row/Twnhouse |
| Area: | Peel |
| Municipality: | Brampton |
| Neighbourhood: | Northwest Brampton |
| Style: | 2-Storey |
| Lot Size: | 20.01 x 88.58(Feet) |
| Approximate Age: | 0-5 |
| Tax: | $4,640.05 |
| Beds: | 4 |
| Baths: | 3 |
| Fireplace: | N |
| Pool: | None |
Locatin Map:
Payment Calculator:
- Color Examples
- Red
- Magenta
- Gold
- Green
- Black and Gold
- Dark Navy Blue And Gold
- Cyan
- Black
- Purple
- Brown Cream
- Blue and Black
- Orange and Black
- Default
- Device Examples

















