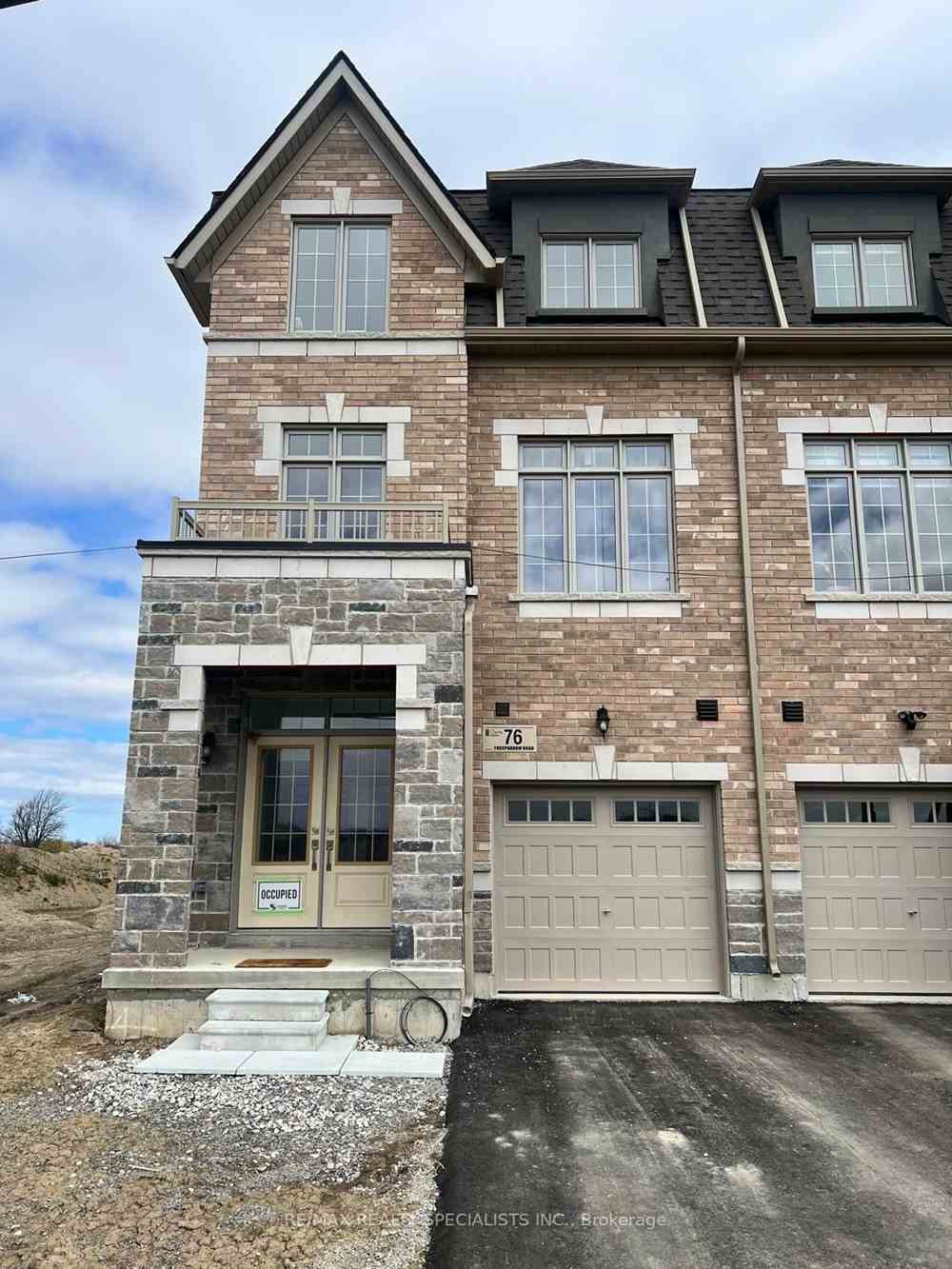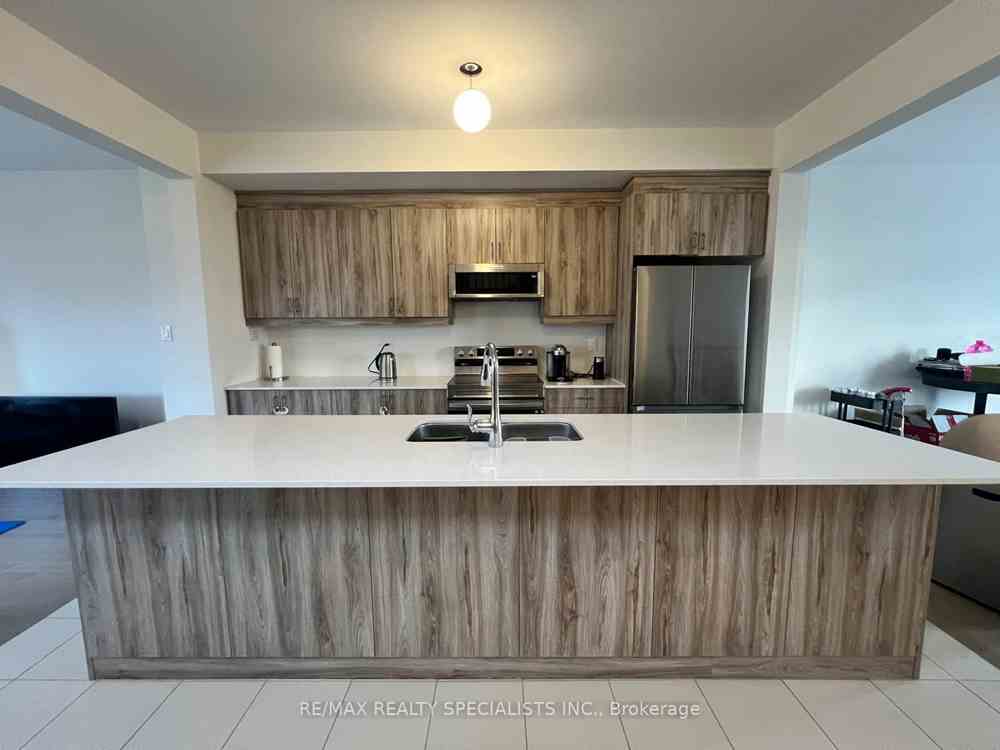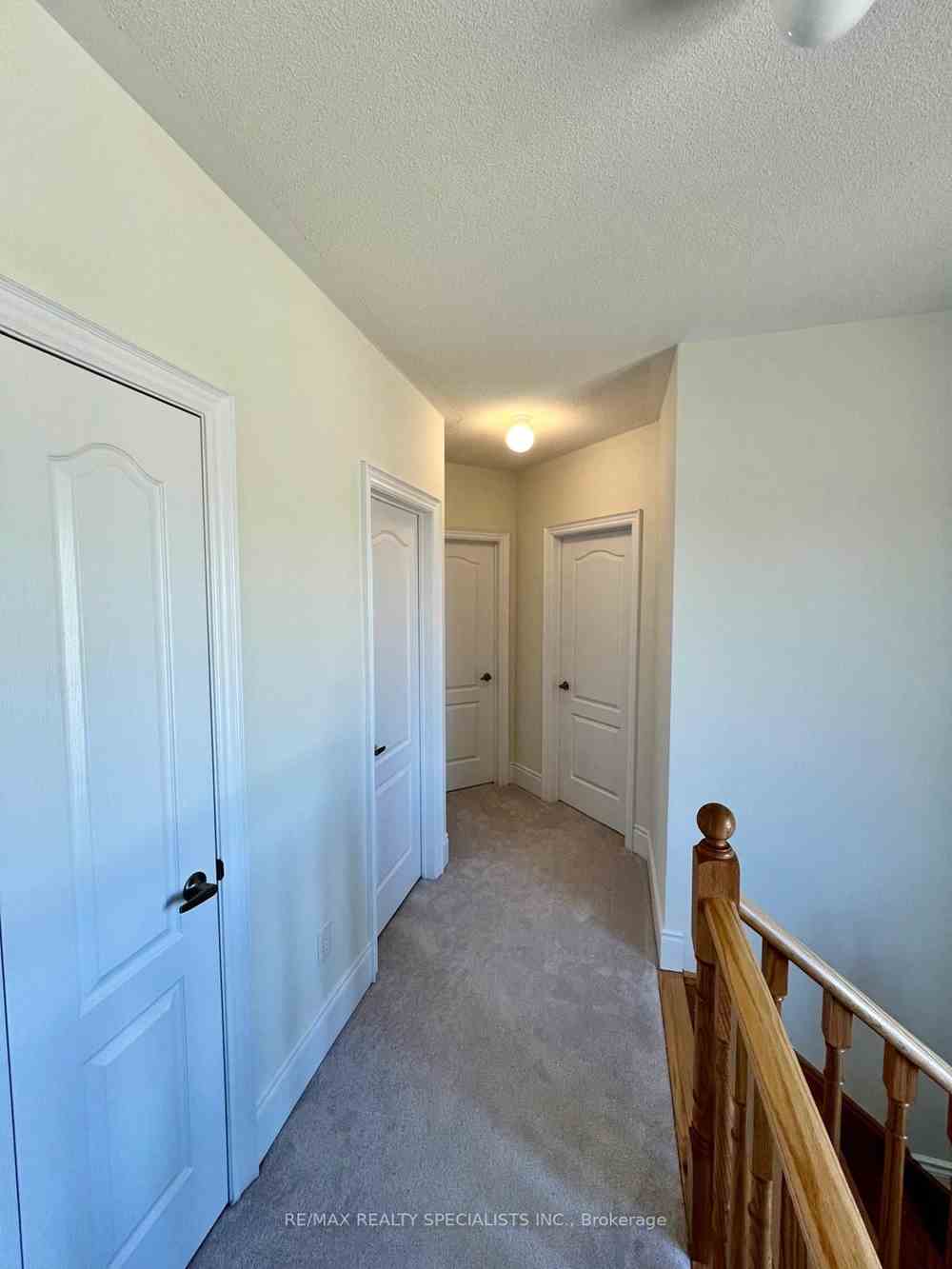$1,049,999
Available - For Sale
Listing ID: W8271360
76 Foxsparrow Rd , Brampton, L6R 4E1, Ontario
| Experience luxury living in this brand new, less than 6 months old, 2400 sqft end unit townhouse,nestled ideally on a corner lot in a serene cul-de-sac. Boasting 5 bedrooms and 4 bathrooms, thisspacious abode provides ample space for families and guests alike. Entertain effortlessly in thecontemporary kitchen with its expansive island and inviting family breakfast bar. The open layoutseamlessly flows into a grand front foyer, evoking a sense of both spaciousness and sophistication.Don't overlook the potential rental income, presenting a lucrative investment opportunity.Appreciate the convenience of a forthcoming elementary school nearby. Retreat to the primarybedroom, complete with its private balcony, or unwind on the patio deck accessible from the livingroom. Notable features include walkout patio doors in the ground floor bedroom, enhancing the home'sallure. Don't let this chance slip away to claim ownership of this exquisite townhouse! |
| Extras: 24 HR Notice For Showings With Lockbox |
| Price | $1,049,999 |
| Taxes: | $0.00 |
| Address: | 76 Foxsparrow Rd , Brampton, L6R 4E1, Ontario |
| Lot Size: | 20.00 x 100.00 (Feet) |
| Acreage: | < .50 |
| Directions/Cross Streets: | Torbram / Countryside |
| Rooms: | 12 |
| Bedrooms: | 5 |
| Bedrooms +: | |
| Kitchens: | 1 |
| Family Room: | Y |
| Basement: | Unfinished |
| Approximatly Age: | New |
| Property Type: | Att/Row/Twnhouse |
| Style: | 3-Storey |
| Exterior: | Brick |
| Garage Type: | Built-In |
| (Parking/)Drive: | Private |
| Drive Parking Spaces: | 2 |
| Pool: | None |
| Approximatly Age: | New |
| Approximatly Square Footage: | 2000-2500 |
| Property Features: | Cul De Sac |
| Fireplace/Stove: | N |
| Heat Source: | Gas |
| Heat Type: | Forced Air |
| Central Air Conditioning: | None |
| Elevator Lift: | N |
| Sewers: | Sewers |
| Water: | Municipal |
| Utilities-Hydro: | Y |
| Utilities-Gas: | Y |
$
%
Years
This calculator is for demonstration purposes only. Always consult a professional
financial advisor before making personal financial decisions.
| Although the information displayed is believed to be accurate, no warranties or representations are made of any kind. |
| RE/MAX REALTY SPECIALISTS INC. |
|
|
.jpg?src=Custom)
Dir:
416-548-7854
Bus:
416-548-7854
Fax:
416-981-7184
| Book Showing | Email a Friend |
Jump To:
At a Glance:
| Type: | Freehold - Att/Row/Twnhouse |
| Area: | Peel |
| Municipality: | Brampton |
| Neighbourhood: | Sandringham-Wellington North |
| Style: | 3-Storey |
| Lot Size: | 20.00 x 100.00(Feet) |
| Approximate Age: | New |
| Beds: | 5 |
| Baths: | 4 |
| Fireplace: | N |
| Pool: | None |
Locatin Map:
Payment Calculator:
- Color Examples
- Red
- Magenta
- Gold
- Green
- Black and Gold
- Dark Navy Blue And Gold
- Cyan
- Black
- Purple
- Brown Cream
- Blue and Black
- Orange and Black
- Default
- Device Examples

























