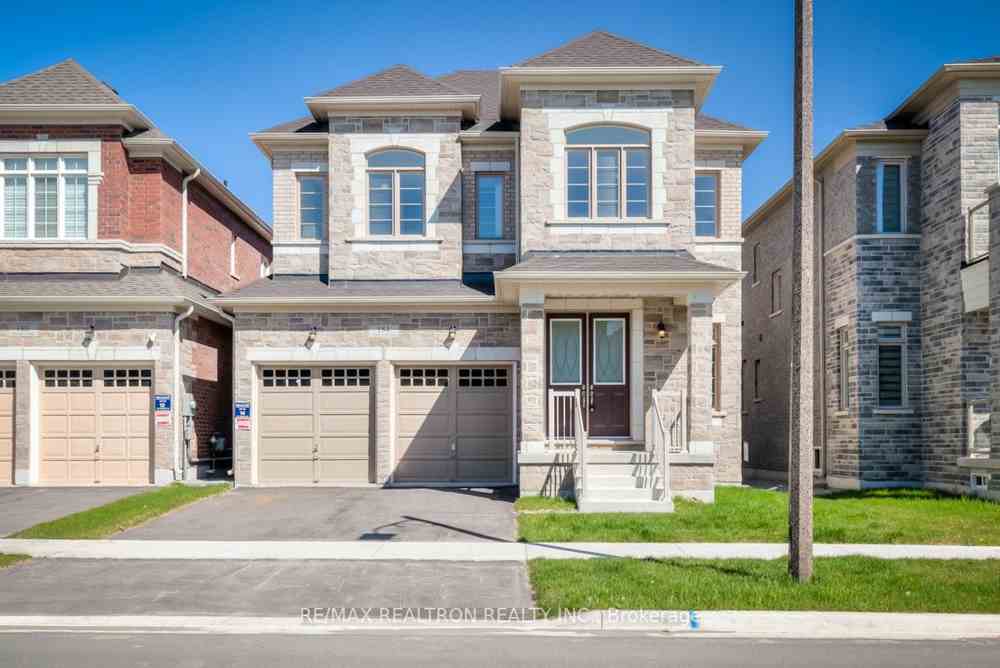$1,776,666
Available - For Sale
Listing ID: N8274384
184 Wesmina Ave , Whitchurch-Stouffville, L4A 5A2, Ontario
| Experience The Luxury of Spacious Living In This Brand-new Masterpiece.This Magnificent 3,162 SqFt Home Boasts plenty of upgrades designed to impress.Soaring 10'ceilings On 1st Floor & 9'Ceiling On 2nd Floor with Amples Of Potlights. 8 Ft Doors On Ground Floor. Modern kitchen with quartz counters and a central island, Huge Breakfast Area Can Be Used As 2nd Dining Room. Brand New stainless steel appliances.Spaicous Family Rm W/Fireplace & Large Windows Allowing More Lights In.Seperate Dining Room & Huge Living Room Provides More Living Comforts! Private office on main floor. Direct Access From Garage.Primary bedroom w/ A Extra Large walk-in closet & 5-Pc Spa Like ensuite.Conveniently Close To Parks, Schools, Shops, And Restaurants. This home offers a perfect blend of modern design and functionality, making it an ideal choice for families and individuals alike. Take Advantage Of This Great Opportunity! |
| Mortgage: **ENTRY AS IN YR3433279 SUBJECT TO AN EASEMENT FOR ENTRY AS IN YR35504 |
| Price | $1,776,666 |
| Taxes: | $7860.00 |
| DOM | 14 |
| Occupancy by: | Vacant |
| Address: | 184 Wesmina Ave , Whitchurch-Stouffville, L4A 5A2, Ontario |
| Lot Size: | 40.50 x 95.59 (Feet) |
| Directions/Cross Streets: | Tenth Line/ Hoover Park Dr |
| Rooms: | 10 |
| Rooms +: | 1 |
| Bedrooms: | 4 |
| Bedrooms +: | 1 |
| Kitchens: | 1 |
| Family Room: | Y |
| Basement: | Unfinished |
| Property Type: | Detached |
| Style: | 2-Storey |
| Exterior: | Brick, Stone |
| Garage Type: | Attached |
| (Parking/)Drive: | Pvt Double |
| Drive Parking Spaces: | 2 |
| Pool: | None |
| Approximatly Square Footage: | 3000-3500 |
| Property Features: | Hospital, Park, School |
| Fireplace/Stove: | Y |
| Heat Source: | Gas |
| Heat Type: | Forced Air |
| Central Air Conditioning: | Central Air |
| Elevator Lift: | N |
| Sewers: | Sewers |
| Water: | Municipal |
$
%
Years
This calculator is for demonstration purposes only. Always consult a professional
financial advisor before making personal financial decisions.
| Although the information displayed is believed to be accurate, no warranties or representations are made of any kind. |
| RE/MAX REALTRON REALTY INC. |
|
|
.jpg?src=Custom)
VICTORIA ZHANG
Broker
Dir:
416-838-9626
| Virtual Tour | Book Showing | Email a Friend |
Jump To:
At a Glance:
| Type: | Freehold - Detached |
| Area: | York |
| Municipality: | Whitchurch-Stouffville |
| Neighbourhood: | Stouffville |
| Style: | 2-Storey |
| Lot Size: | 40.50 x 95.59(Feet) |
| Tax: | $7,860 |
| Beds: | 4+1 |
| Baths: | 4 |
| Fireplace: | Y |
| Pool: | None |
Locatin Map:
Payment Calculator:
- Color Examples
- Red
- Magenta
- Gold
- Green
- Black and Gold
- Dark Navy Blue And Gold
- Cyan
- Black
- Purple
- Brown Cream
- Blue and Black
- Orange and Black
- Default
- Device Examples

























