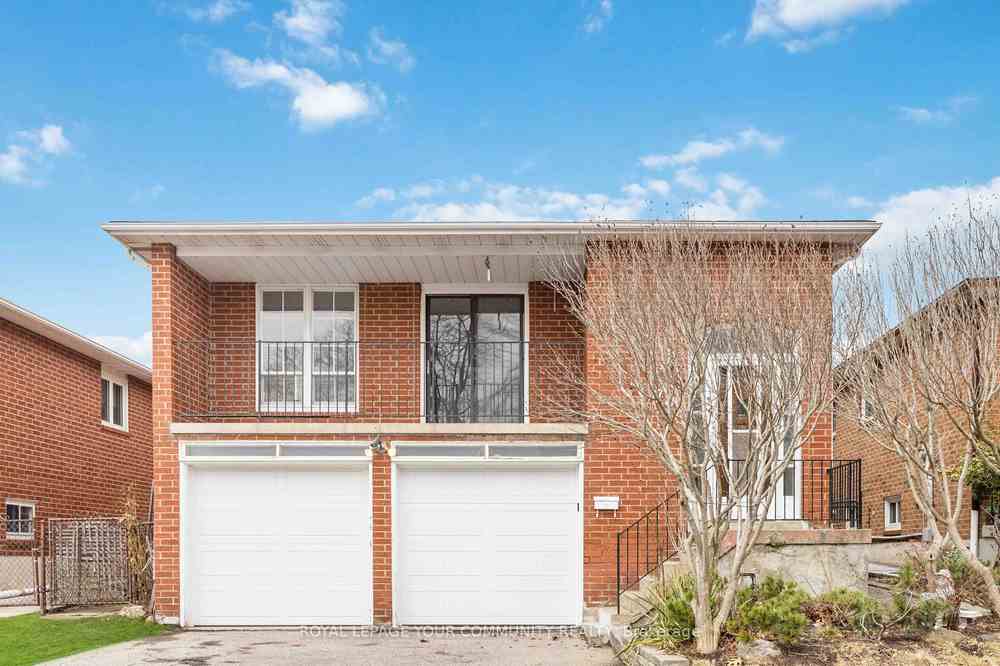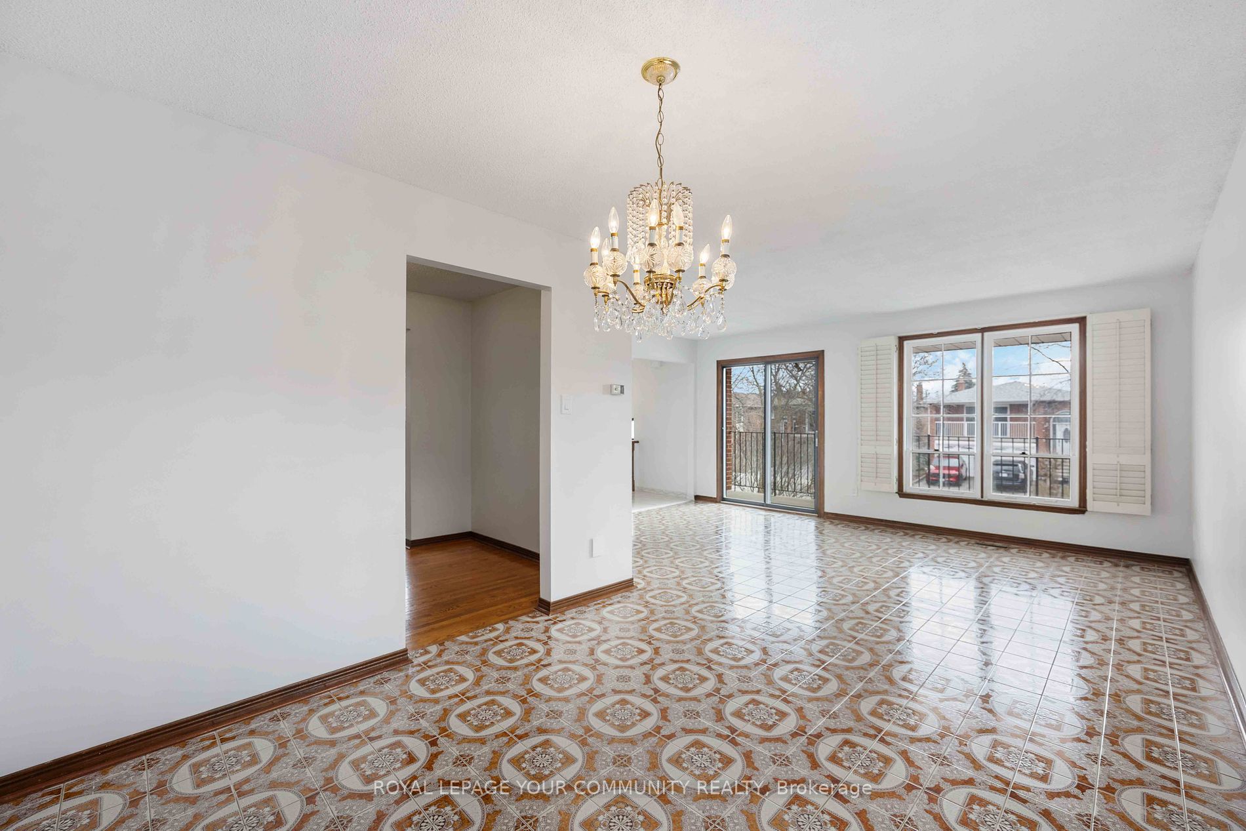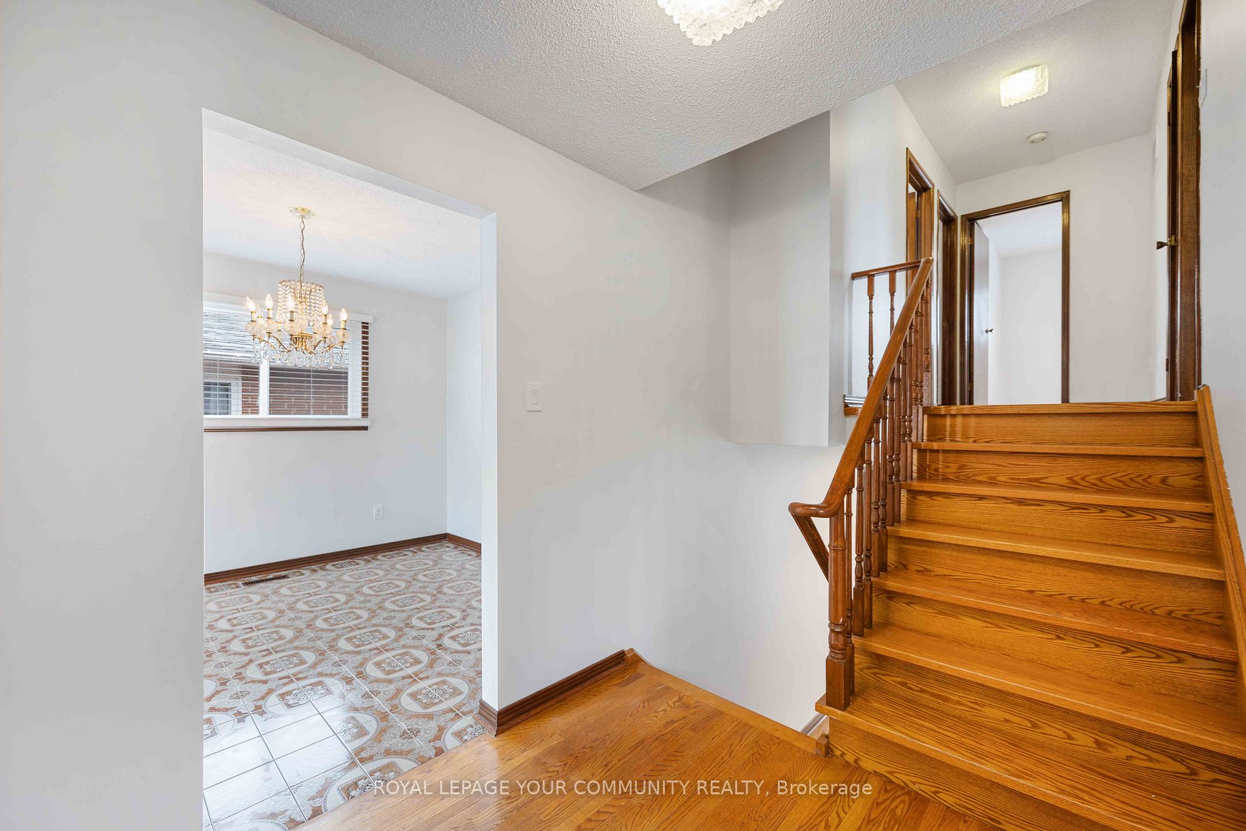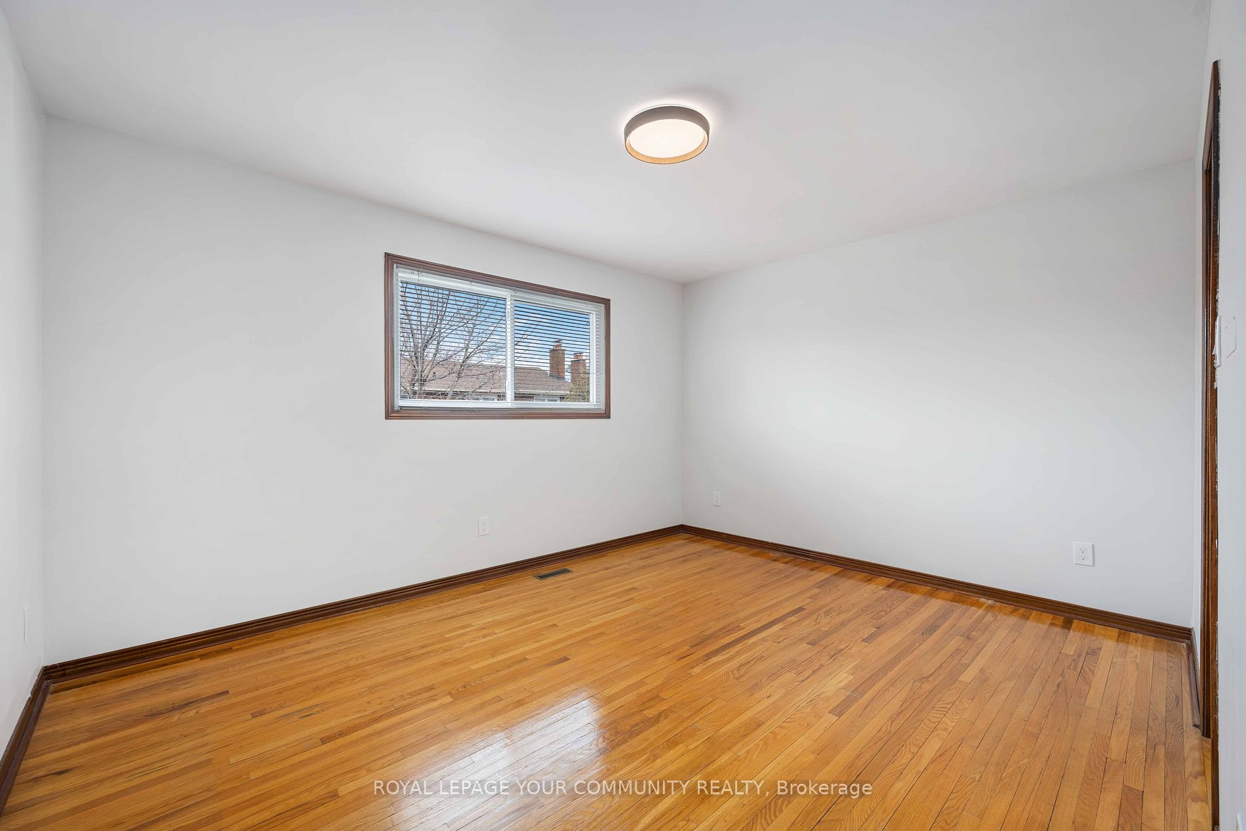$1,445,000
Available - For Sale
Listing ID: N8293138
76 Cherry Hills Rd , Vaughan, L4K 1M4, Ontario
| Introducing 76 Cherry Hills Rd, a Luminous 5-level back split boasting a versatile layout ideal for both large extended family or savvy investors. This meticulously maintained home features a separate garage entrance alongside a convenient side entrance, presenting excellent rental potential. Nestled in a tranquil neighbourhood, enjoy proximity to great schools, Fantastic Amenities, Promenade Mall, public transit, and seamless access to highways 407 & 400. Spacious open-concept living and dining areas, adorned with hardwood floors & warmed by two charming fireplaces on the middle and lower levels. With over 2500 sq ft of living space, this home exudes comfort & functionality. Seize the opportunity to own this cherished property, lovingly preserved by its original owners. |
| Extras: Freshly Painted T/O, Kitchen Cabinets (2024) , Windows (2024) , Roof (2019) , New Floors On Lower Level (2024) , New Toilets, New Sliding Door, New Garage Doors + Openers, New Light Fixtures. |
| Price | $1,445,000 |
| Taxes: | $5213.20 |
| Address: | 76 Cherry Hills Rd , Vaughan, L4K 1M4, Ontario |
| Lot Size: | 40.00 x 100.00 (Feet) |
| Directions/Cross Streets: | Dufferin St & Steeles Ave |
| Rooms: | 11 |
| Bedrooms: | 4 |
| Bedrooms +: | |
| Kitchens: | 1 |
| Kitchens +: | 1 |
| Family Room: | Y |
| Basement: | Finished, Sep Entrance |
| Approximatly Age: | 31-50 |
| Property Type: | Detached |
| Style: | Backsplit 5 |
| Exterior: | Brick |
| Garage Type: | Built-In |
| (Parking/)Drive: | Pvt Double |
| Drive Parking Spaces: | 2 |
| Pool: | None |
| Approximatly Age: | 31-50 |
| Approximatly Square Footage: | 2000-2500 |
| Property Features: | Fenced Yard, Hospital, Park, Place Of Worship, Public Transit, School |
| Fireplace/Stove: | Y |
| Heat Source: | Gas |
| Heat Type: | Forced Air |
| Central Air Conditioning: | Central Air |
| Laundry Level: | Main |
| Sewers: | Sewers |
| Water: | Municipal |
| Utilities-Cable: | A |
| Utilities-Hydro: | A |
| Utilities-Gas: | A |
$
%
Years
This calculator is for demonstration purposes only. Always consult a professional
financial advisor before making personal financial decisions.
| Although the information displayed is believed to be accurate, no warranties or representations are made of any kind. |
| ROYAL LEPAGE YOUR COMMUNITY REALTY |
|
|
.jpg?src=Custom)
Dir:
416-548-7854
Bus:
416-548-7854
Fax:
416-981-7184
| Book Showing | Email a Friend |
Jump To:
At a Glance:
| Type: | Freehold - Detached |
| Area: | York |
| Municipality: | Vaughan |
| Neighbourhood: | Glen Shields |
| Style: | Backsplit 5 |
| Lot Size: | 40.00 x 100.00(Feet) |
| Approximate Age: | 31-50 |
| Tax: | $5,213.2 |
| Beds: | 4 |
| Baths: | 3 |
| Fireplace: | Y |
| Pool: | None |
Locatin Map:
Payment Calculator:
- Color Examples
- Red
- Magenta
- Gold
- Green
- Black and Gold
- Dark Navy Blue And Gold
- Cyan
- Black
- Purple
- Brown Cream
- Blue and Black
- Orange and Black
- Default
- Device Examples

























