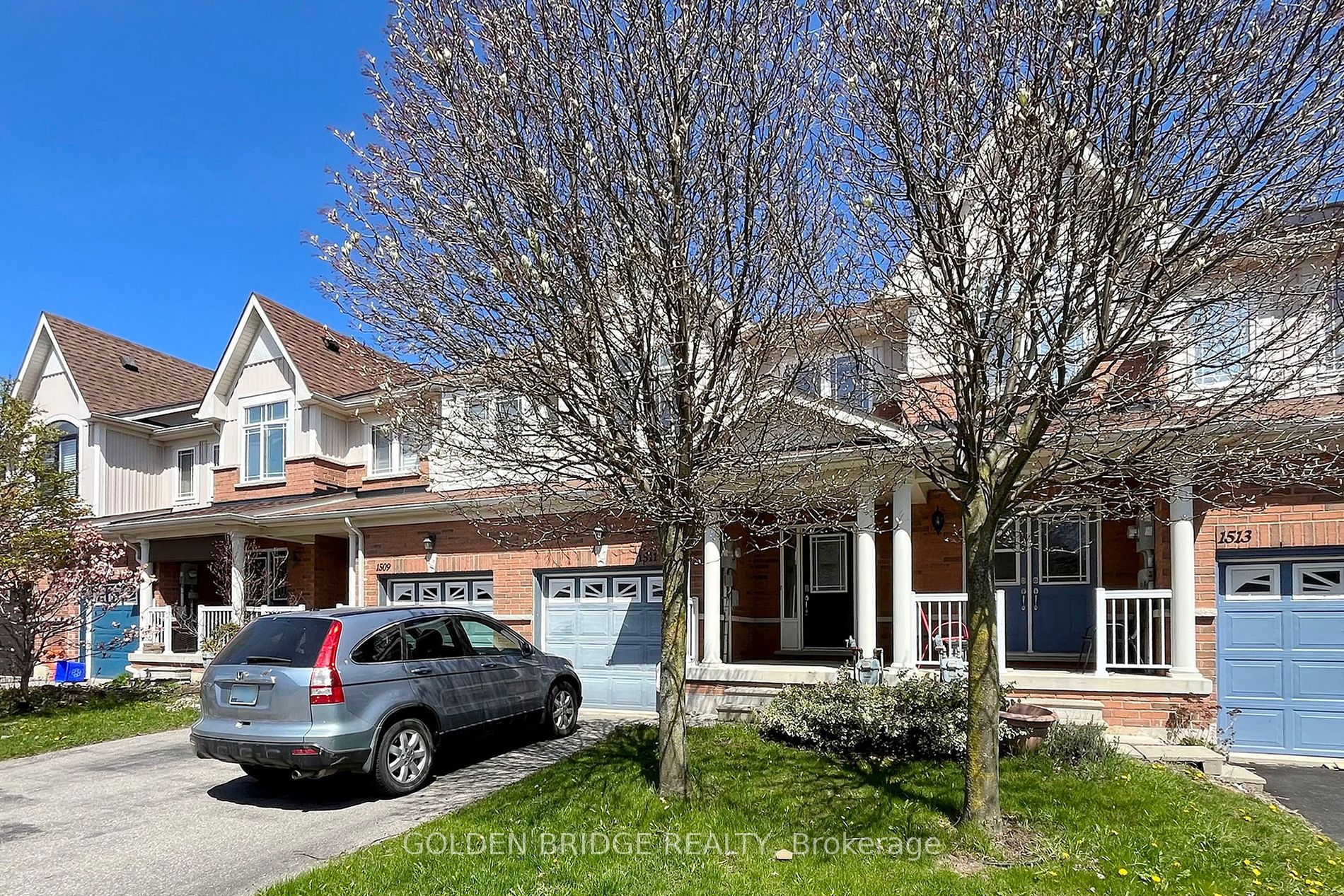$838,000
Available - For Sale
Listing ID: E8297522
1511 Glenbourne Dr , Oshawa, L1K 0M5, Ontario
| Welcome to this Bright and Lovely 3 bedrooms Townhome, locate at Friendly neighbourhood and quiet street in one of high demand area.Lots of upgrades: LED pot lights, brand new hardwood floor and staircase with wrought iron stair railing , fresh paint, Updated Kitchen W/Quartz Counters & Baths, large Master Suite with glass shower. Finished basement with laminate floor and storage space, fully fenced backyard provides lots of privacy. |
| Extras: Close to all amenities: park, greenbelt, pond, supermarket, shopping centres. |
| Price | $838,000 |
| Taxes: | $4335.00 |
| Address: | 1511 Glenbourne Dr , Oshawa, L1K 0M5, Ontario |
| Lot Size: | 20.00 x 114.70 (Feet) |
| Directions/Cross Streets: | Townline Rd & Whitelaw Ave |
| Rooms: | 6 |
| Rooms +: | 2 |
| Bedrooms: | 3 |
| Bedrooms +: | |
| Kitchens: | 1 |
| Family Room: | N |
| Basement: | Finished |
| Approximatly Age: | 6-15 |
| Property Type: | Att/Row/Twnhouse |
| Style: | 2-Storey |
| Exterior: | Brick, Vinyl Siding |
| Garage Type: | Attached |
| (Parking/)Drive: | Private |
| Drive Parking Spaces: | 1 |
| Pool: | None |
| Approximatly Age: | 6-15 |
| Approximatly Square Footage: | 1100-1500 |
| Property Features: | Fenced Yard |
| Fireplace/Stove: | N |
| Heat Source: | Gas |
| Heat Type: | Forced Air |
| Central Air Conditioning: | Central Air |
| Central Vac: | Y |
| Sewers: | Sewers |
| Water: | Municipal |
$
%
Years
This calculator is for demonstration purposes only. Always consult a professional
financial advisor before making personal financial decisions.
| Although the information displayed is believed to be accurate, no warranties or representations are made of any kind. |
| GOLDEN BRIDGE REALTY |
|
|
.jpg?src=Custom)
Dir:
416-548-7854
Bus:
416-548-7854
Fax:
416-981-7184
| Virtual Tour | Book Showing | Email a Friend |
Jump To:
At a Glance:
| Type: | Freehold - Att/Row/Twnhouse |
| Area: | Durham |
| Municipality: | Oshawa |
| Neighbourhood: | Pinecrest |
| Style: | 2-Storey |
| Lot Size: | 20.00 x 114.70(Feet) |
| Approximate Age: | 6-15 |
| Tax: | $4,335 |
| Beds: | 3 |
| Baths: | 3 |
| Fireplace: | N |
| Pool: | None |
Locatin Map:
Payment Calculator:
- Color Examples
- Red
- Magenta
- Gold
- Green
- Black and Gold
- Dark Navy Blue And Gold
- Cyan
- Black
- Purple
- Brown Cream
- Blue and Black
- Orange and Black
- Default
- Device Examples























