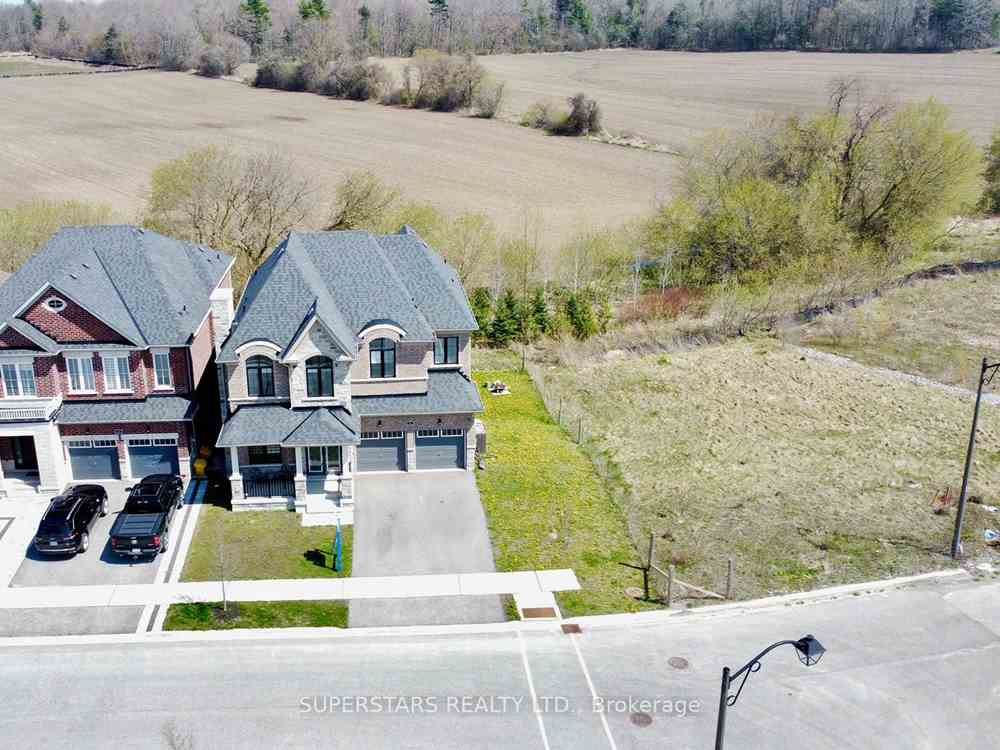$1,499,000
Available - For Sale
Listing ID: N8296994
94 Carnaby Way , East Gwillimbury, L9N 0R6, Ontario
| Beautiful Detached With Walk-Out Basement Located On A Premium Lot, Backing On A Breathtaking Scenery! Approx. 3000Sqft With Top-Notch Finishes. 9Ft Ceiling On Main & 2nd Floor. Welcome Porch, French Door, Hardwood Floor, Iron Pickets, Crown Moulding, B/I Speakers, Pot Lights, Stylish Light Fixtures. Coffered Ceiling In Family Room. Gourmet Kitchen With Quartz Counter, Large Center Island, Stainless Steel Appliances, Backsplash, Under Cabinet Lighting. Office & Convenient Laundry On Main. 4 Spacious Bedrooms & 3 Bathrooms(2 Ensuites) On 2nd Floor. Large Master With 5Pc Ensuite(Frameless Glass Shower), 3 Closets(2 Walk-In & 1 Double). Finished Walk-Out Basement With Large Recreation Room, Good For Entertainment. Close To Hwy 404, Costco, Shops, Restaurants... |
| Price | $1,499,000 |
| Taxes: | $6715.92 |
| Address: | 94 Carnaby Way , East Gwillimbury, L9N 0R6, Ontario |
| Lot Size: | 47.21 x 92.21 (Feet) |
| Directions/Cross Streets: | Leslie/Doane |
| Rooms: | 9 |
| Rooms +: | 1 |
| Bedrooms: | 4 |
| Bedrooms +: | 1 |
| Kitchens: | 1 |
| Family Room: | N |
| Basement: | Fin W/O |
| Approximatly Age: | 6-15 |
| Property Type: | Detached |
| Style: | 2-Storey |
| Exterior: | Brick |
| Garage Type: | Built-In |
| (Parking/)Drive: | Private |
| Drive Parking Spaces: | 2 |
| Pool: | None |
| Approximatly Age: | 6-15 |
| Property Features: | Clear View, Fenced Yard |
| Fireplace/Stove: | Y |
| Heat Source: | Gas |
| Heat Type: | Forced Air |
| Central Air Conditioning: | Central Air |
| Sewers: | Sewers |
| Water: | Municipal |
$
%
Years
This calculator is for demonstration purposes only. Always consult a professional
financial advisor before making personal financial decisions.
| Although the information displayed is believed to be accurate, no warranties or representations are made of any kind. |
| SUPERSTARS REALTY LTD. |
|
|
.jpg?src=Custom)
Dir:
416-548-7854
Bus:
416-548-7854
Fax:
416-981-7184
| Book Showing | Email a Friend |
Jump To:
At a Glance:
| Type: | Freehold - Detached |
| Area: | York |
| Municipality: | East Gwillimbury |
| Neighbourhood: | Queensville |
| Style: | 2-Storey |
| Lot Size: | 47.21 x 92.21(Feet) |
| Approximate Age: | 6-15 |
| Tax: | $6,715.92 |
| Beds: | 4+1 |
| Baths: | 4 |
| Fireplace: | Y |
| Pool: | None |
Locatin Map:
Payment Calculator:
- Color Examples
- Red
- Magenta
- Gold
- Green
- Black and Gold
- Dark Navy Blue And Gold
- Cyan
- Black
- Purple
- Brown Cream
- Blue and Black
- Orange and Black
- Default
- Device Examples

























