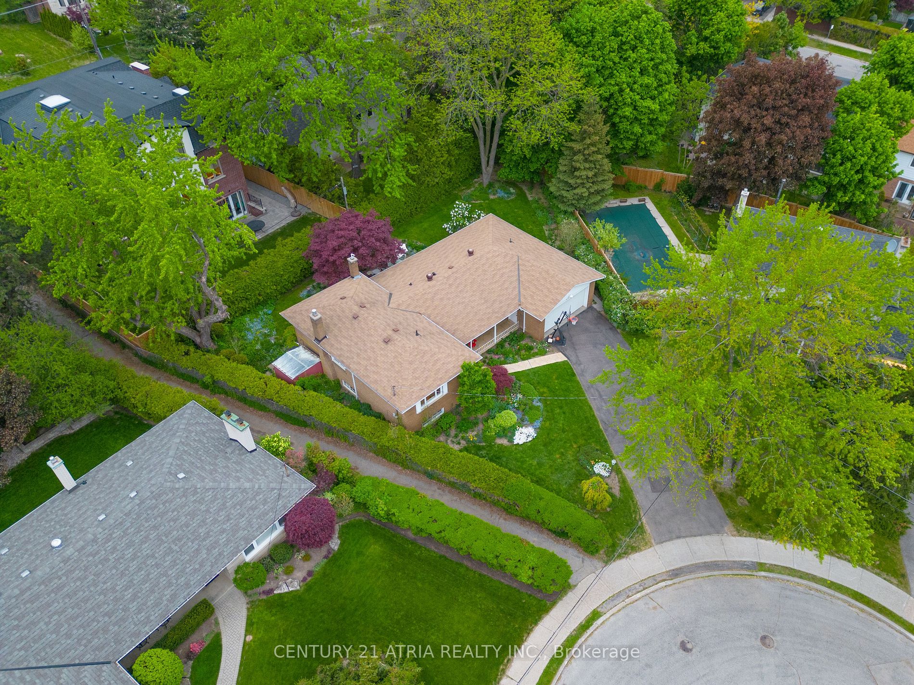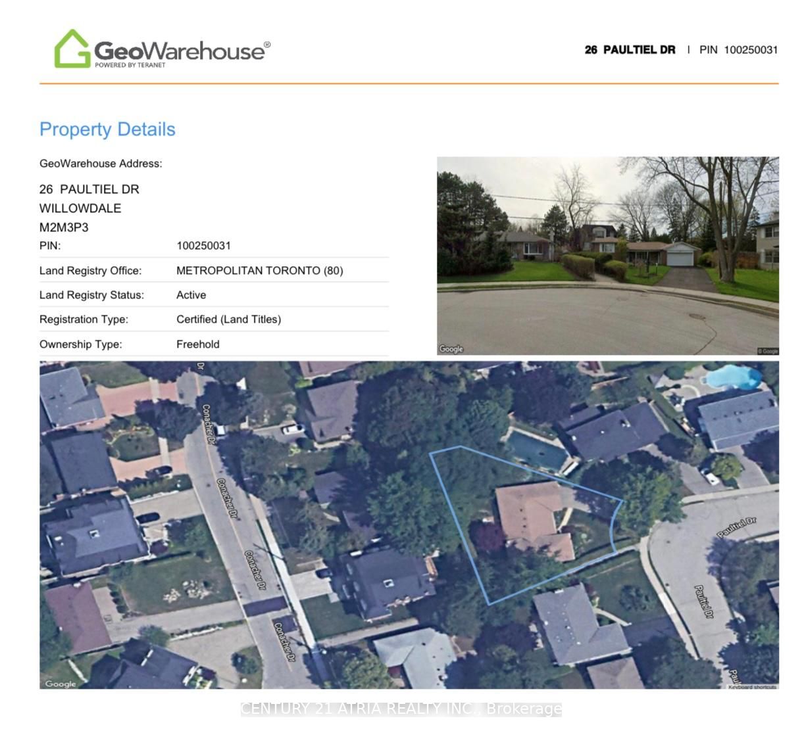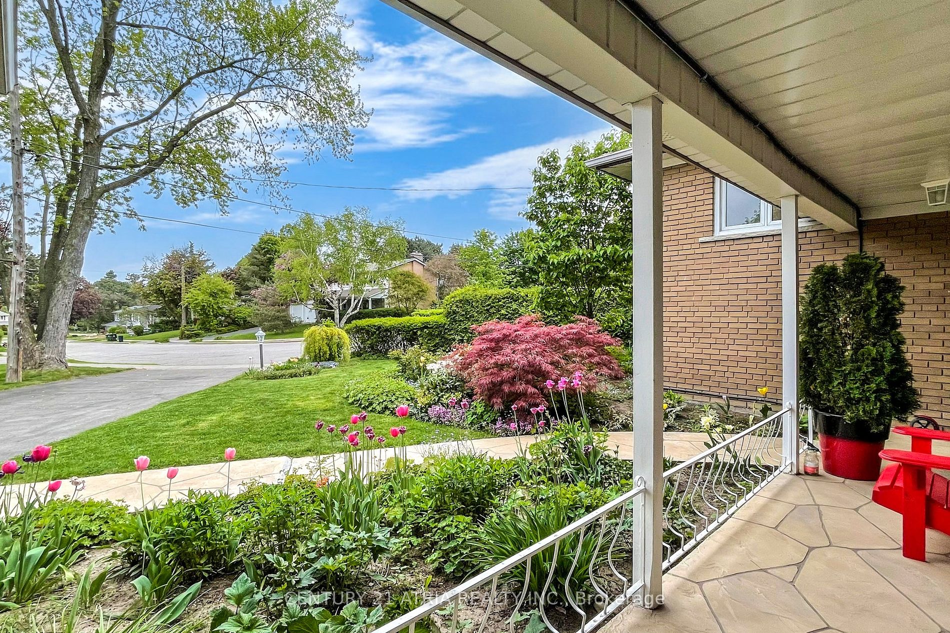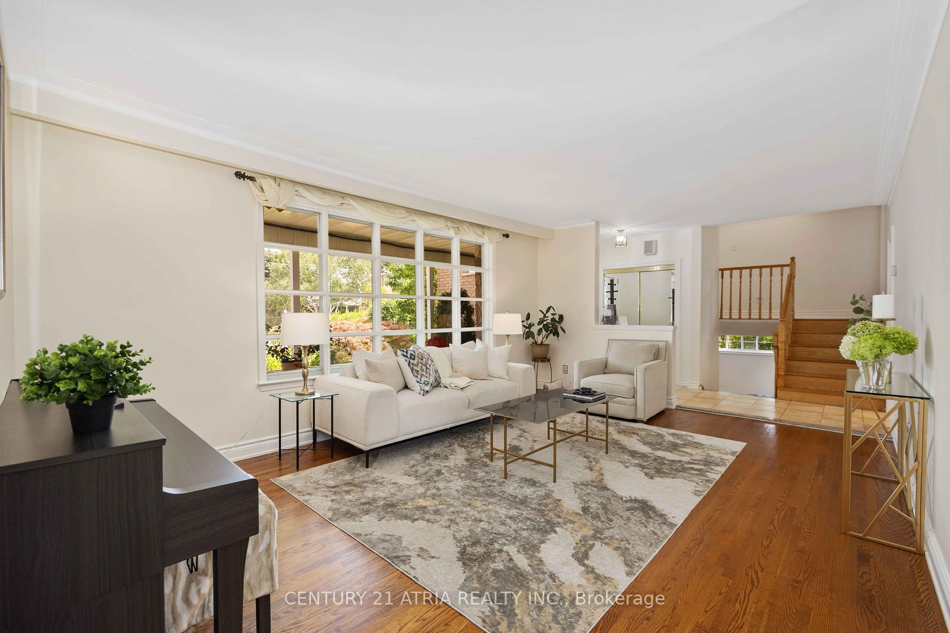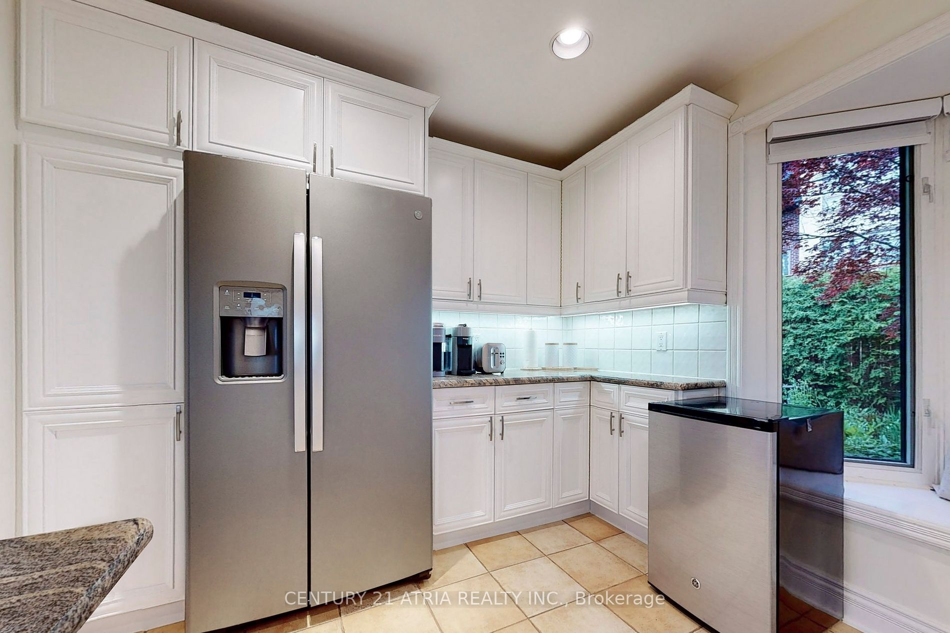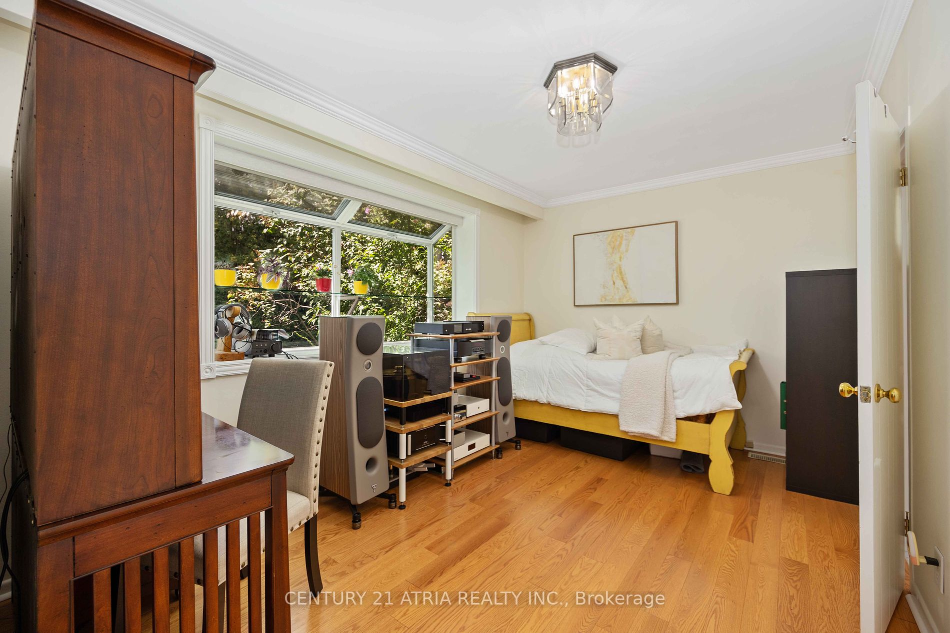$1,780,000
Available - For Sale
Listing ID: C8298248
26 Paultiel Dr , Toronto, M2M 3P3, Ontario
| *Offers anytime (no offer date)* PREMIUM pie-shaped lot exclusively lined by mature hedges for the ultimate privacy + Remarkable lot size of 9117 sq ft + Get ready to immerse yourself with stunning breathtaking views in your very own backyard oasis + Incredible family home that has been meticulously maintained + Stunning brick and stone facade + Ultra long driveway + Double car garage WITH EV Charger Outlet (240V) + Fall in love with the chef's kitchen complete with a scenic picturesque bay window, granite counter top, undermount lights and ample cabinetry + 3 Pc ensuite bedroom conveniently located on the main floor + Oversized laundry room with additional space to accommodate a gym, craft room, workshop and storage + Hardwood/tile flooring throughout + Newly painted walls with smooth ceilings + Just move in or rebuild/renovate -the opportunity awaits for you! |
| Extras: Epitome of convenience just mins to Finch Station (3 km), Bayview Station (4 km), Centerpoint Mall(2.5 km), Bayview Village (3.9 km), Hwy 401 (4 km), 1 km to local schools & minutes to elite private schools + Former 4 Br house (can revert) |
| Price | $1,780,000 |
| Taxes: | $7662.00 |
| Address: | 26 Paultiel Dr , Toronto, M2M 3P3, Ontario |
| Lot Size: | 44.46 x 112.86 (Feet) |
| Acreage: | < .50 |
| Directions/Cross Streets: | Bayview/Steeles |
| Rooms: | 9 |
| Rooms +: | 1 |
| Bedrooms: | 3 |
| Bedrooms +: | 1 |
| Kitchens: | 2 |
| Family Room: | Y |
| Basement: | Finished |
| Property Type: | Detached |
| Style: | Sidesplit 3 |
| Exterior: | Brick, Stone |
| Garage Type: | Attached |
| (Parking/)Drive: | Private |
| Drive Parking Spaces: | 6 |
| Pool: | None |
| Fireplace/Stove: | Y |
| Heat Source: | Gas |
| Heat Type: | Forced Air |
| Central Air Conditioning: | Central Air |
| Sewers: | Sewers |
| Water: | Municipal |
$
%
Years
This calculator is for demonstration purposes only. Always consult a professional
financial advisor before making personal financial decisions.
| Although the information displayed is believed to be accurate, no warranties or representations are made of any kind. |
| CENTURY 21 ATRIA REALTY INC. |
|
|
.jpg?src=Custom)
Dir:
416-548-7854
Bus:
416-548-7854
Fax:
416-981-7184
| Book Showing | Email a Friend |
Jump To:
At a Glance:
| Type: | Freehold - Detached |
| Area: | Toronto |
| Municipality: | Toronto |
| Neighbourhood: | Newtonbrook East |
| Style: | Sidesplit 3 |
| Lot Size: | 44.46 x 112.86(Feet) |
| Tax: | $7,662 |
| Beds: | 3+1 |
| Baths: | 2 |
| Fireplace: | Y |
| Pool: | None |
Locatin Map:
Payment Calculator:
- Color Examples
- Red
- Magenta
- Gold
- Green
- Black and Gold
- Dark Navy Blue And Gold
- Cyan
- Black
- Purple
- Brown Cream
- Blue and Black
- Orange and Black
- Default
- Device Examples
