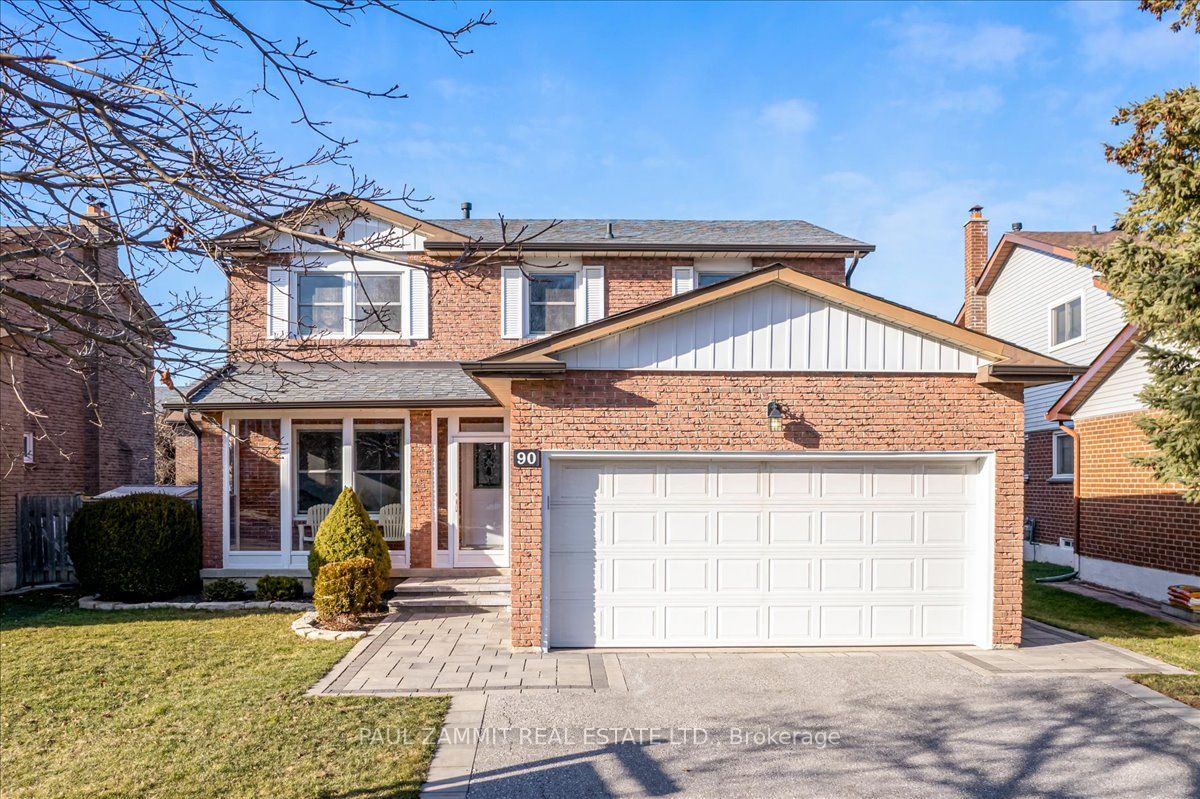$1,588,000
Available - For Sale
Listing ID: N8298558
90 Kings College Rd , Markham, L3T 5J8, Ontario
| Beautiful Detached and Meticulously Maintained 4 Bedroom Home, 4 Bathrooms, Renovated Eat-in Kitchen w/ Quartz Countertops & Stainless Steel Appliances, Main Floor Family Rm & Laundry, Hardwood Floors, 2 Brick Fireplaces, Primary Bedroom w/ 4pc Ensuite, Walk in Closet plus an additional closet, Finished Basement - Great for Entertaining w/ Large Recreation Rm, Wet Bar, 3pc Bath, and a Bedroom/Office, Wrap-around Interlock Stone Walkways, Walking Distance to Transit, Great Location! Shows Well! Roof, CAC & Furnace(14), Attic Insulation (18) * Open House Sunday 2-4 p.m.** |
| Extras: Stainless Steel Fridge, Stove, B/I Dw, Hood Fan, Washer & Dryer, Blinds, All Electric Light Fixtures, Garage Door Opener & 1 Remote, Cac (14), Furnace(14), Roof (14), Nest Thermostat, Ring Door Bell, Chest Freezer, Workshop Table |
| Price | $1,588,000 |
| Taxes: | $6149.93 |
| Address: | 90 Kings College Rd , Markham, L3T 5J8, Ontario |
| Lot Size: | 50.00 x 100.00 (Feet) |
| Directions/Cross Streets: | Bayview & John St |
| Rooms: | 8 |
| Rooms +: | 2 |
| Bedrooms: | 4 |
| Bedrooms +: | 1 |
| Kitchens: | 1 |
| Family Room: | Y |
| Basement: | Finished |
| Property Type: | Detached |
| Style: | 2-Storey |
| Exterior: | Brick |
| Garage Type: | Attached |
| (Parking/)Drive: | Private |
| Drive Parking Spaces: | 2 |
| Pool: | None |
| Approximatly Square Footage: | 2000-2500 |
| Fireplace/Stove: | Y |
| Heat Source: | Gas |
| Heat Type: | Forced Air |
| Central Air Conditioning: | Central Air |
| Laundry Level: | Main |
| Sewers: | Sewers |
| Water: | Municipal |
| Utilities-Cable: | A |
| Utilities-Hydro: | Y |
| Utilities-Gas: | Y |
| Utilities-Telephone: | A |
$
%
Years
This calculator is for demonstration purposes only. Always consult a professional
financial advisor before making personal financial decisions.
| Although the information displayed is believed to be accurate, no warranties or representations are made of any kind. |
| PAUL ZAMMIT REAL ESTATE LTD. |
|
|
.jpg?src=Custom)
Dir:
416-548-7854
Bus:
416-548-7854
Fax:
416-981-7184
| Virtual Tour | Book Showing | Email a Friend |
Jump To:
At a Glance:
| Type: | Freehold - Detached |
| Area: | York |
| Municipality: | Markham |
| Neighbourhood: | Aileen-Willowbrook |
| Style: | 2-Storey |
| Lot Size: | 50.00 x 100.00(Feet) |
| Tax: | $6,149.93 |
| Beds: | 4+1 |
| Baths: | 4 |
| Fireplace: | Y |
| Pool: | None |
Locatin Map:
Payment Calculator:
- Color Examples
- Red
- Magenta
- Gold
- Green
- Black and Gold
- Dark Navy Blue And Gold
- Cyan
- Black
- Purple
- Brown Cream
- Blue and Black
- Orange and Black
- Default
- Device Examples

























