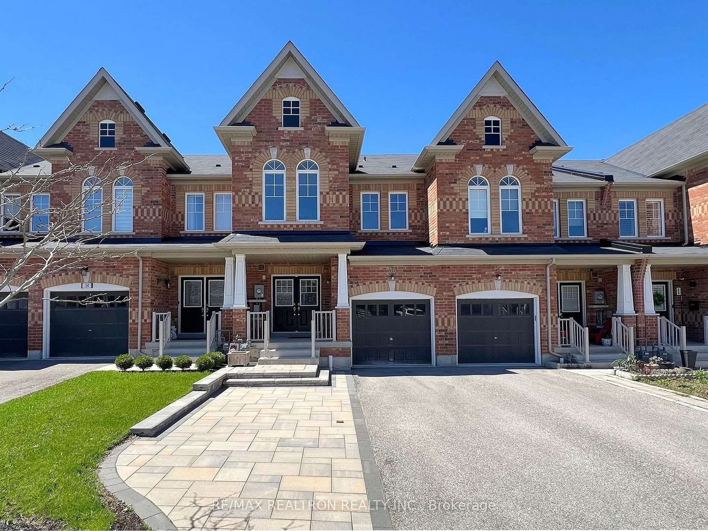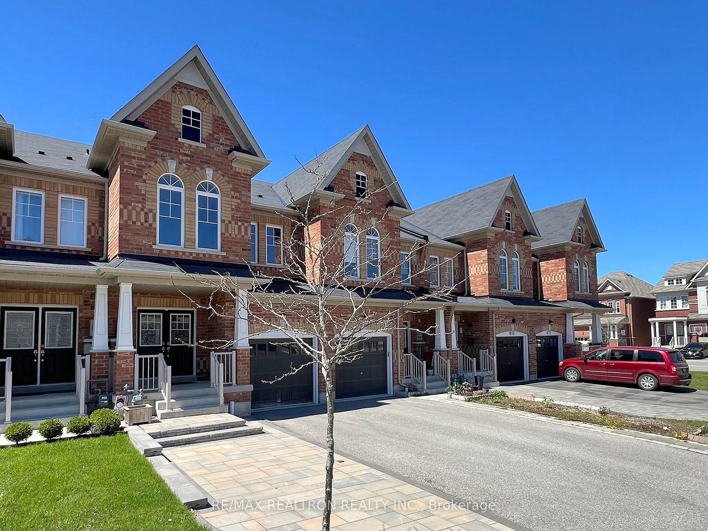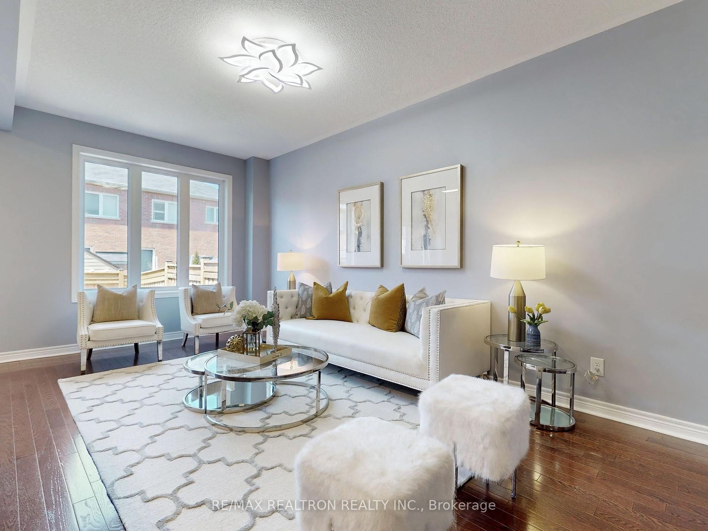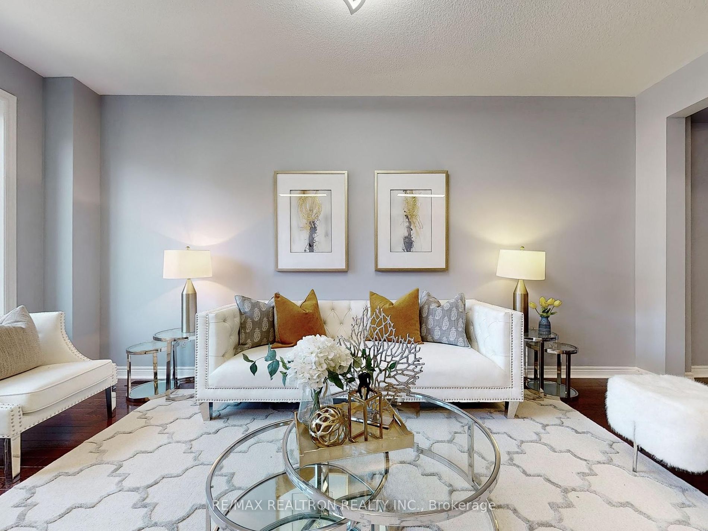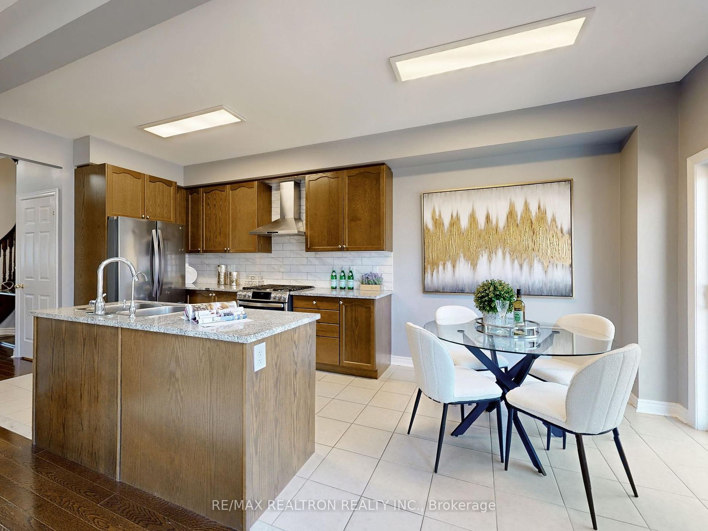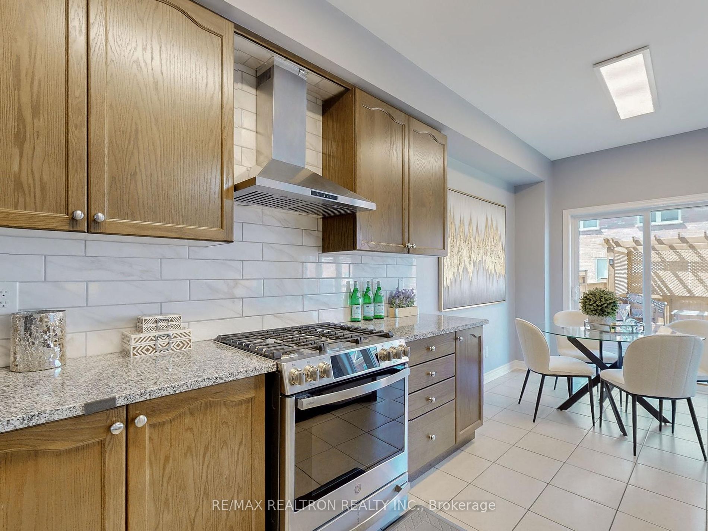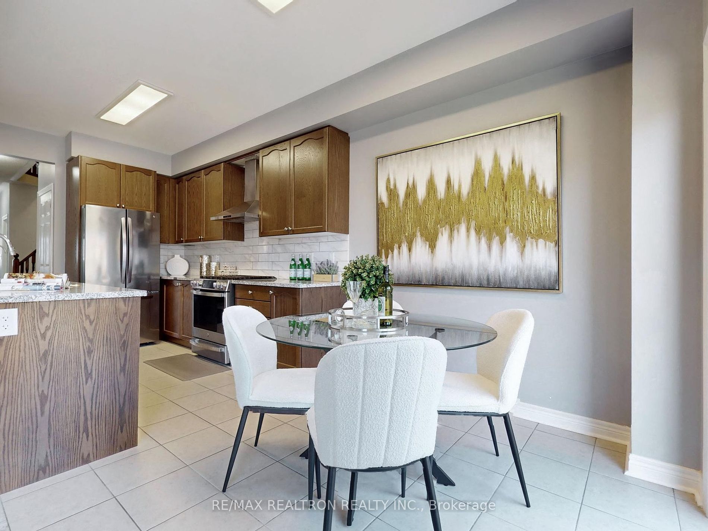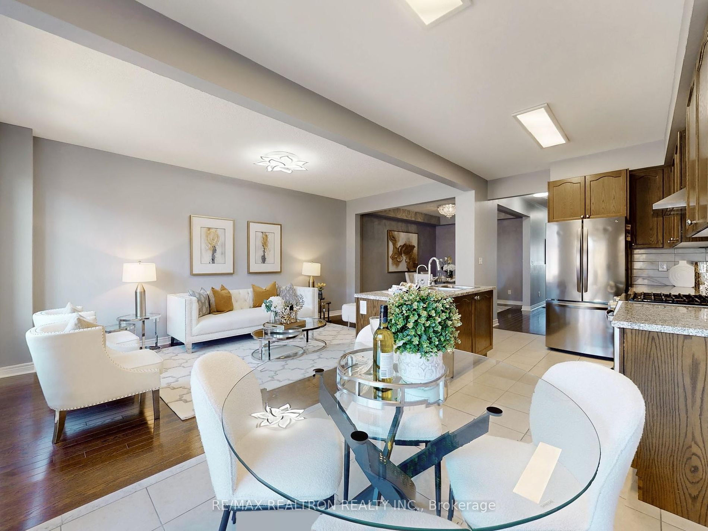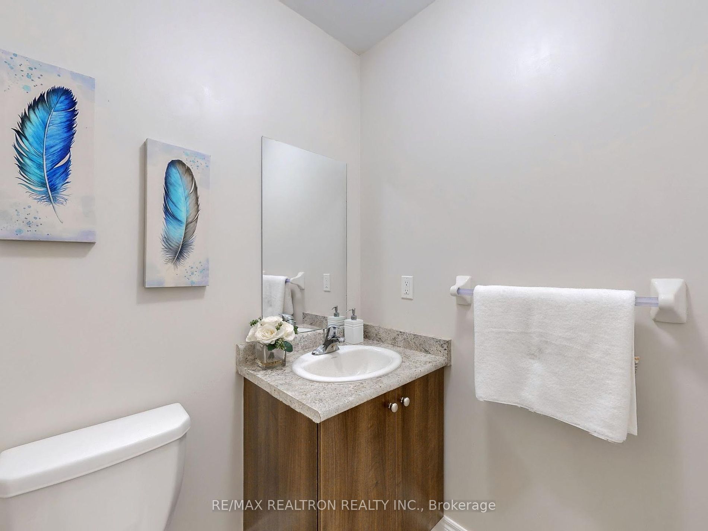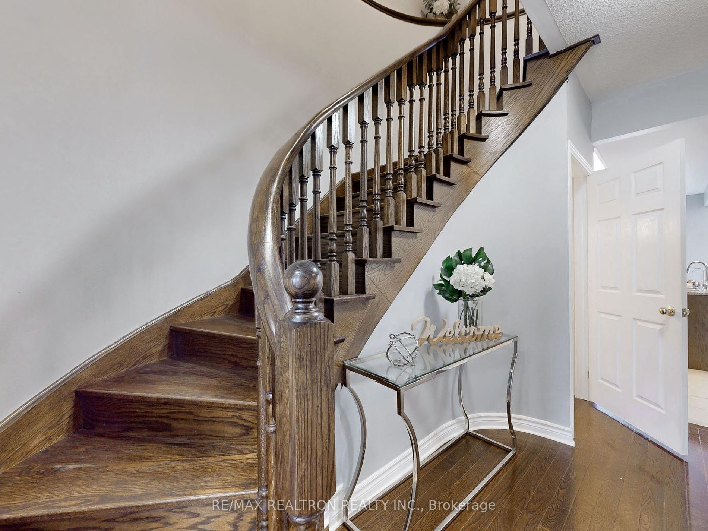$1,099,999
Available - For Sale
Listing ID: N8302332
38 Flute St , Whitchurch-Stouffville, L4A 4N9, Ontario
| Presenting a newer constructed freehold townhouse. Originally designed as a 4-bedroom layout, it has been thoughtfully transformed into a 3-bedroom configuration to create an expansive master bedroom complete with dual walk-in closets. The main level exudes elegance with its striking hardwood flooring and impressive double door entrance. The kitchen showcases top-of-the-line stainless steel appliances and a center island with a breakfast bar. With a total living area of 2350 sqft and9-foot ceilings, the home boasts oversized windows that flood the rooms with natural light, complemented by stylish pot lights in the dining area. The owner has invested extensively in upgrades, including updated kitchen appliances such as the stove and range hood, all installed in 2022. The front door has been enhanced with interlocking pavers, and the backyard has been adorned with a beautifully constructed deck. Close To School, Park, Golf. |
| Price | $1,099,999 |
| Taxes: | $4660.00 |
| DOM | 7 |
| Occupancy by: | Vacant |
| Address: | 38 Flute St , Whitchurch-Stouffville, L4A 4N9, Ontario |
| Lot Size: | 19.68 x 100.14 (Feet) |
| Directions/Cross Streets: | Tenth And Main St |
| Rooms: | 8 |
| Bedrooms: | 3 |
| Bedrooms +: | |
| Kitchens: | 1 |
| Family Room: | Y |
| Basement: | Part Fin |
| Property Type: | Att/Row/Twnhouse |
| Style: | 2-Storey |
| Exterior: | Brick |
| Garage Type: | Attached |
| (Parking/)Drive: | Private |
| Drive Parking Spaces: | 2 |
| Pool: | None |
| Approximatly Square Footage: | 2000-2500 |
| Fireplace/Stove: | N |
| Heat Source: | Gas |
| Heat Type: | Forced Air |
| Central Air Conditioning: | Central Air |
| Sewers: | Sewers |
| Water: | Municipal |
$
%
Years
This calculator is for demonstration purposes only. Always consult a professional
financial advisor before making personal financial decisions.
| Although the information displayed is believed to be accurate, no warranties or representations are made of any kind. |
| RE/MAX REALTRON REALTY INC. |
|
|
.jpg?src=Custom)
JAY LAU
Broker
Dir:
647-773-1188
| Book Showing | Email a Friend |
Jump To:
At a Glance:
| Type: | Freehold - Att/Row/Twnhouse |
| Area: | York |
| Municipality: | Whitchurch-Stouffville |
| Neighbourhood: | Stouffville |
| Style: | 2-Storey |
| Lot Size: | 19.68 x 100.14(Feet) |
| Tax: | $4,660 |
| Beds: | 3 |
| Baths: | 4 |
| Fireplace: | N |
| Pool: | None |
Locatin Map:
Payment Calculator:
- Color Examples
- Red
- Magenta
- Gold
- Green
- Black and Gold
- Dark Navy Blue And Gold
- Cyan
- Black
- Purple
- Brown Cream
- Blue and Black
- Orange and Black
- Default
- Device Examples
