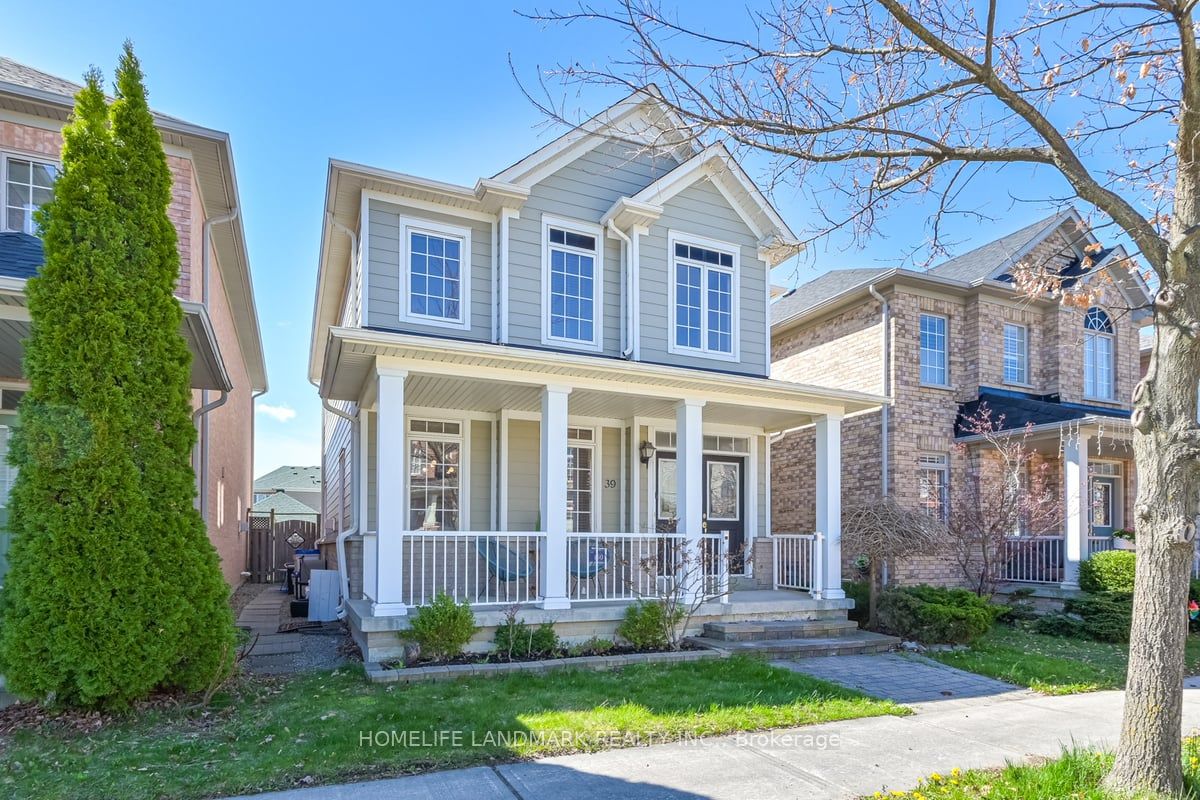$1,488,000
Available - For Sale
Listing ID: N8301276
39 West Normandy Dr , Markham, L6B 0A6, Ontario
| Stunning Double Car Detached Home at the heart of Cornell. May park up to 3 cars. 3 Bedrooms plus 1 Bedroom at basement with full bath. Approx 3,000+ sf livable space including finished basement. High ceiling grand Foyer, spiral Oak staircase with iron pickets. Hardwood flooring on main and 2nd floor. Cozy Family Room with Fireplace. Backyard with Detached Double Garage and 1 outdoor parking space. Potential to build a Coach House subject to building code. Close to Cornell Community Centre, Supermarket, Restaurants, Schools, Markham Stouffville Hospital, Parks, Highway 7 and 407. A dream home for families to enjoy living in! |
| Extras: Fridge, Stove, Range Hood, Dishwasher, Washer and Dryer, Fish tank at basement, All Existing Window Coverings, Existing Lighting except for the lighting from home stager. |
| Price | $1,488,000 |
| Taxes: | $5248.64 |
| Address: | 39 West Normandy Dr , Markham, L6B 0A6, Ontario |
| Lot Size: | 30.21 x 105.08 (Feet) |
| Directions/Cross Streets: | Highway 7 And 9th Line |
| Rooms: | 8 |
| Rooms +: | 2 |
| Bedrooms: | 3 |
| Bedrooms +: | 1 |
| Kitchens: | 1 |
| Family Room: | Y |
| Basement: | Finished |
| Property Type: | Detached |
| Style: | 2-Storey |
| Exterior: | Alum Siding, Brick Front |
| Garage Type: | Detached |
| (Parking/)Drive: | Private |
| Drive Parking Spaces: | 1 |
| Pool: | None |
| Approximatly Square Footage: | 2000-2500 |
| Property Features: | Fenced Yard, Hospital, Park, Public Transit, Rec Centre, School |
| Fireplace/Stove: | Y |
| Heat Source: | Gas |
| Heat Type: | Forced Air |
| Central Air Conditioning: | Central Air |
| Sewers: | Sewers |
| Water: | Municipal |
$
%
Years
This calculator is for demonstration purposes only. Always consult a professional
financial advisor before making personal financial decisions.
| Although the information displayed is believed to be accurate, no warranties or representations are made of any kind. |
| HOMELIFE LANDMARK REALTY INC. |
|
|
.jpg?src=Custom)
Dir:
416-548-7854
Bus:
416-548-7854
Fax:
416-981-7184
| Virtual Tour | Book Showing | Email a Friend |
Jump To:
At a Glance:
| Type: | Freehold - Detached |
| Area: | York |
| Municipality: | Markham |
| Neighbourhood: | Cornell |
| Style: | 2-Storey |
| Lot Size: | 30.21 x 105.08(Feet) |
| Tax: | $5,248.64 |
| Beds: | 3+1 |
| Baths: | 4 |
| Fireplace: | Y |
| Pool: | None |
Locatin Map:
Payment Calculator:
- Color Examples
- Red
- Magenta
- Gold
- Green
- Black and Gold
- Dark Navy Blue And Gold
- Cyan
- Black
- Purple
- Brown Cream
- Blue and Black
- Orange and Black
- Default
- Device Examples

























