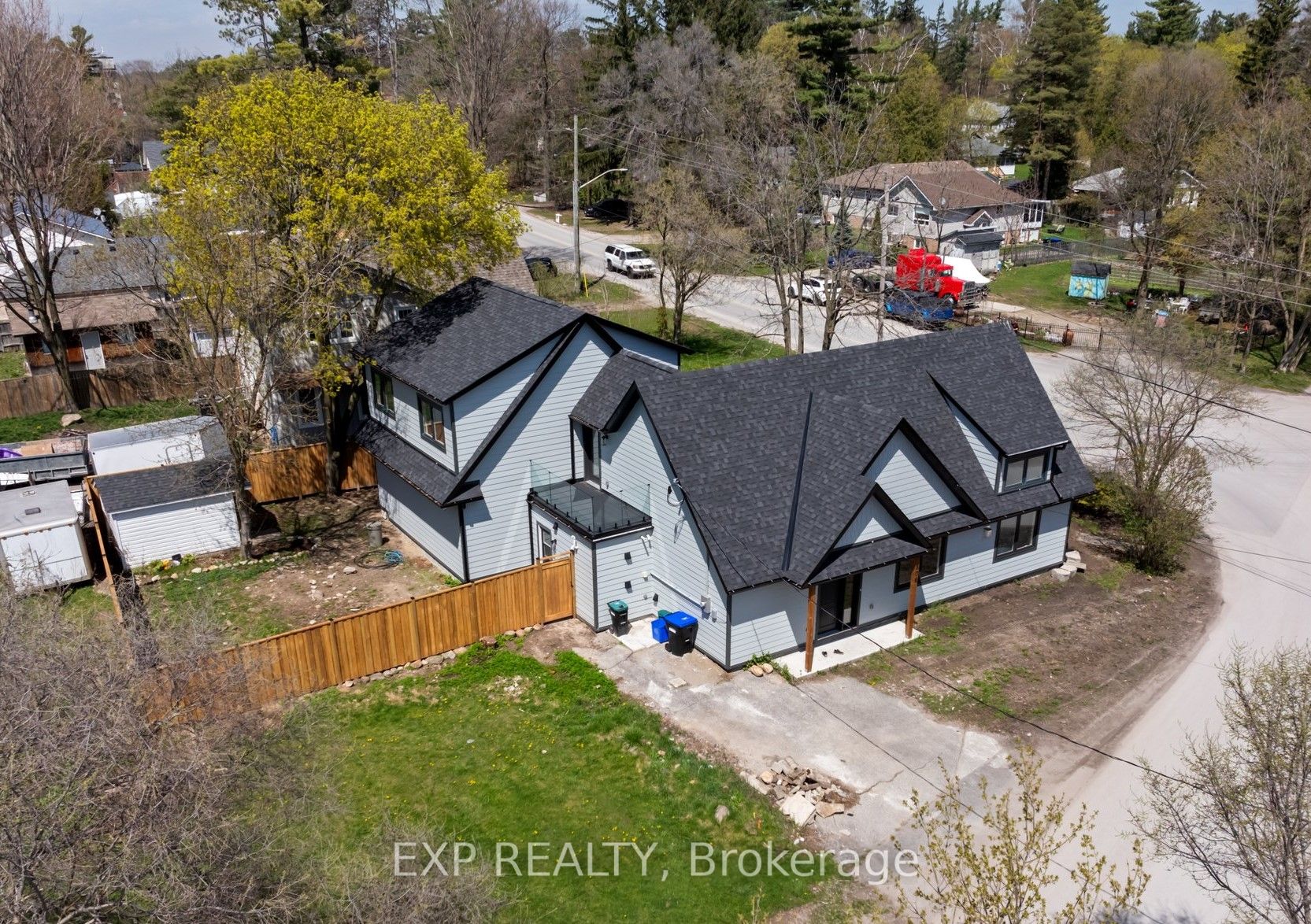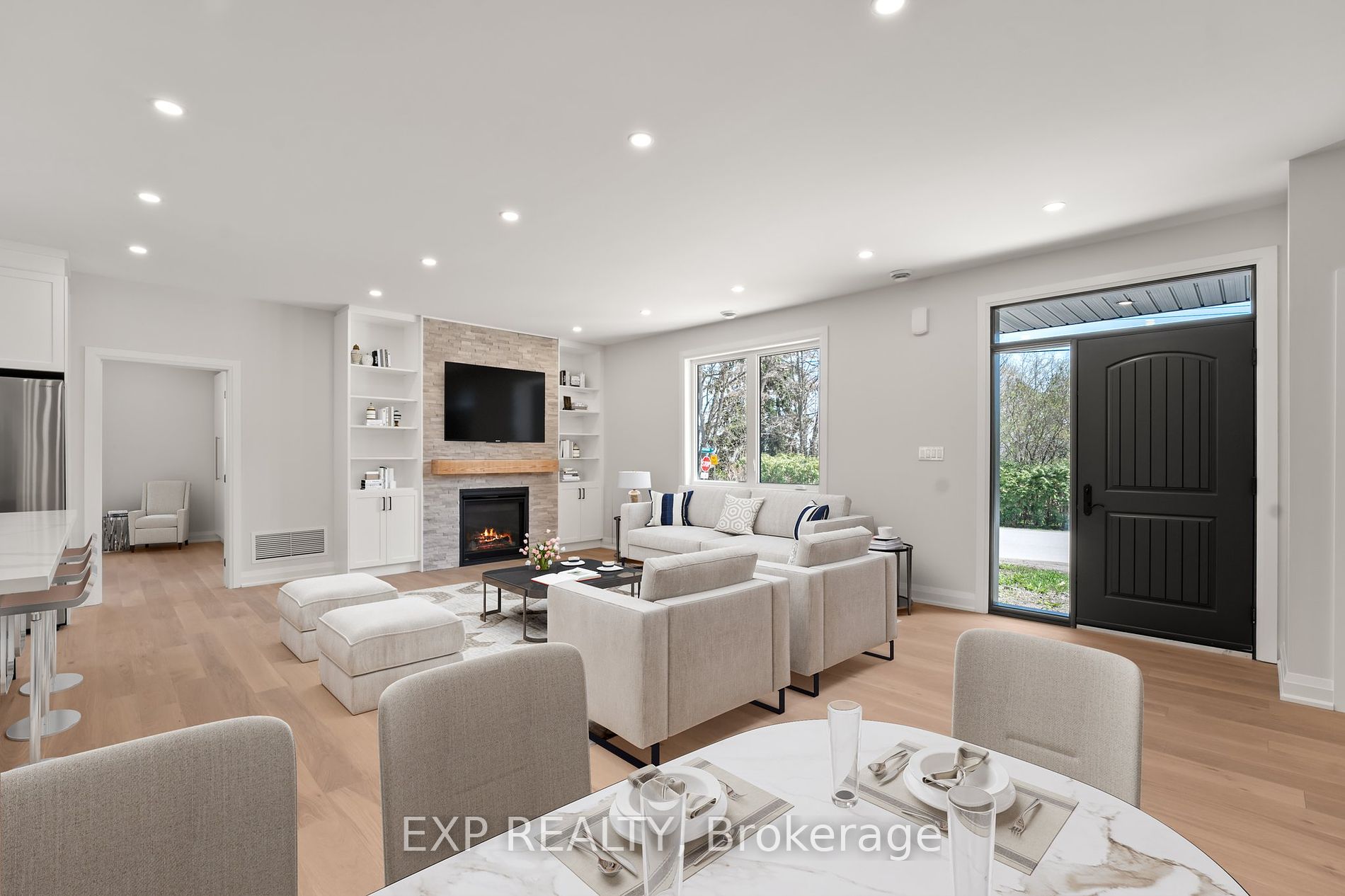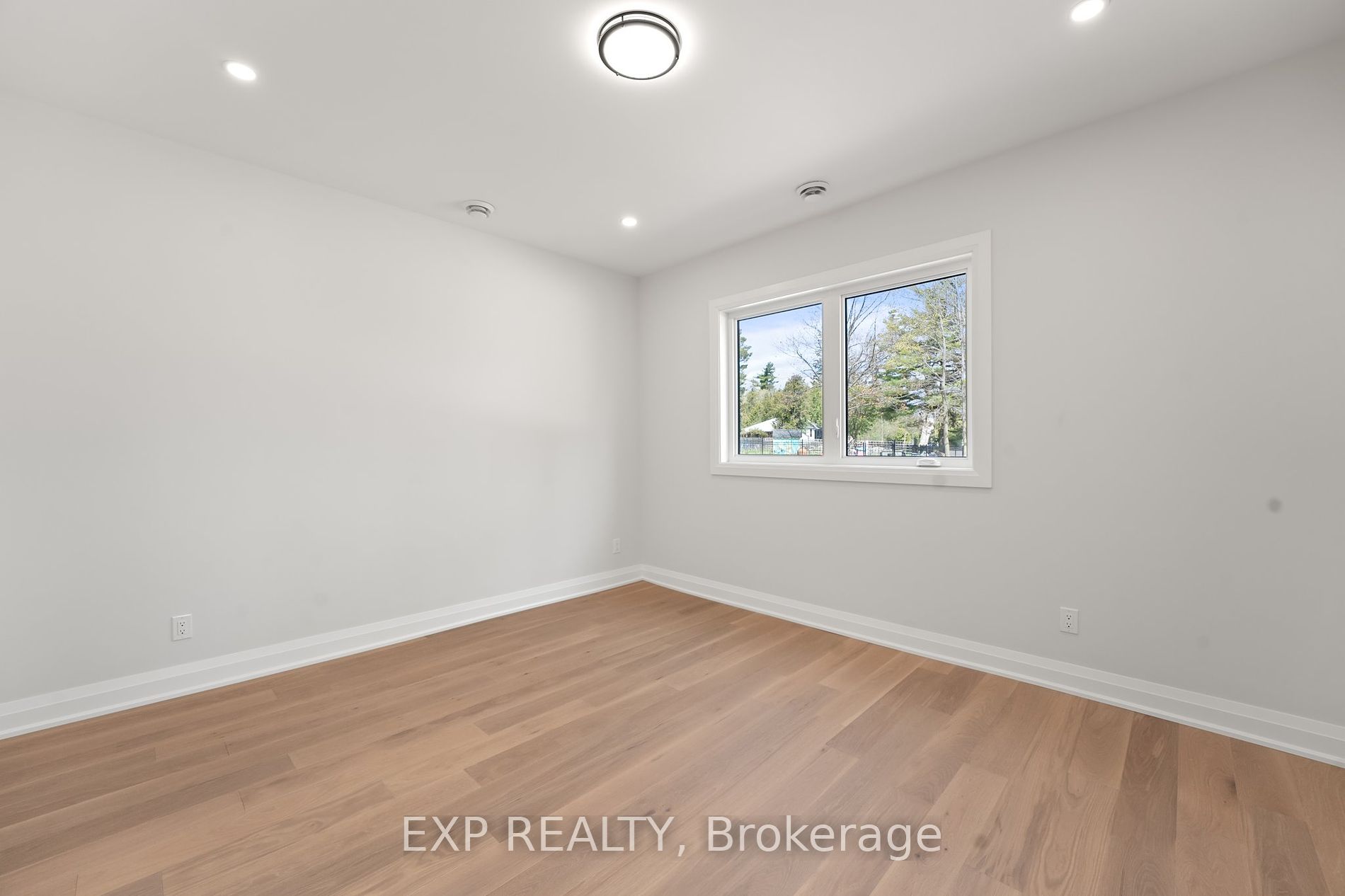$1,399,990
Available - For Sale
Listing ID: N8301342
806 Adams Rd , Innisfil, L9S 4E1, Ontario
| Stunning Home Renovated From Top To Bottom Corner Lot Home Nestled In The Heart Of Innisfil. This Beautifully Designed Property Features 4 Beds & 4 Baths, Crafted With Meticulous Attention To Detail. Main Floor Hosts The Primary Bedroom, Complete With An Elegant Ensuite That Boasts A Soaking Tub Perfect For Unwinding After A Long Day. Open Concept Layout Ensures A Seamless Flow From The Eat-In Kitchen Featuring Quartz Countertops & Backsplash To The Living Room With Cozy Gas Fireplace. Lots Of Natural Light Floods The Space Creating A Warm & Inviting Atmosphere. Gain Exclusive Entry To Alcona Beach Club District Association For A Small Yearly Fee (Approx $125). Proximity To Lake Simcoe Offers Serene Views & Countless Recreational Activities Right At Your Doorstep. Massive Garage With Ample Space For Vehicles & Toys & Has Potential To Accommodate Car Lift. Close To All Amenities Shopping, Schools, Parks, Innisfil Beach Park, Boat Launch & Future GO Train Station. You Dont Want To Miss This One! |
| Extras: Soon To Be Finished Driveway & Completed Sod, Fully-Fenced Backyard For Your Privacy & Enjoyment, Hardie Boy Siding, Engineered Hardwood Flooring. |
| Price | $1,399,990 |
| Taxes: | $1257.01 |
| Address: | 806 Adams Rd , Innisfil, L9S 4E1, Ontario |
| Lot Size: | 60.00 x 75.00 (Feet) |
| Acreage: | < .50 |
| Directions/Cross Streets: | 25th Sdrd/Adams Rd/Lakelands |
| Rooms: | 12 |
| Bedrooms: | 4 |
| Bedrooms +: | |
| Kitchens: | 1 |
| Family Room: | N |
| Basement: | Crawl Space |
| Approximatly Age: | 0-5 |
| Property Type: | Detached |
| Style: | Bungaloft |
| Exterior: | Other |
| Garage Type: | Attached |
| (Parking/)Drive: | Pvt Double |
| Drive Parking Spaces: | 6 |
| Pool: | None |
| Approximatly Age: | 0-5 |
| Approximatly Square Footage: | 2000-2500 |
| Property Features: | Beach, Lake Access, Marina, Park, Public Transit, School |
| Fireplace/Stove: | Y |
| Heat Source: | Gas |
| Heat Type: | Forced Air |
| Central Air Conditioning: | Central Air |
| Laundry Level: | Main |
| Sewers: | Sewers |
| Water: | Municipal |
| Utilities-Cable: | A |
| Utilities-Hydro: | Y |
| Utilities-Gas: | Y |
| Utilities-Telephone: | A |
$
%
Years
This calculator is for demonstration purposes only. Always consult a professional
financial advisor before making personal financial decisions.
| Although the information displayed is believed to be accurate, no warranties or representations are made of any kind. |
| EXP REALTY |
|
|
.jpg?src=Custom)
Dir:
416-548-7854
Bus:
416-548-7854
Fax:
416-981-7184
| Virtual Tour | Book Showing | Email a Friend |
Jump To:
At a Glance:
| Type: | Freehold - Detached |
| Area: | Simcoe |
| Municipality: | Innisfil |
| Neighbourhood: | Alcona |
| Style: | Bungaloft |
| Lot Size: | 60.00 x 75.00(Feet) |
| Approximate Age: | 0-5 |
| Tax: | $1,257.01 |
| Beds: | 4 |
| Baths: | 4 |
| Fireplace: | Y |
| Pool: | None |
Locatin Map:
Payment Calculator:
- Color Examples
- Red
- Magenta
- Gold
- Green
- Black and Gold
- Dark Navy Blue And Gold
- Cyan
- Black
- Purple
- Brown Cream
- Blue and Black
- Orange and Black
- Default
- Device Examples

























