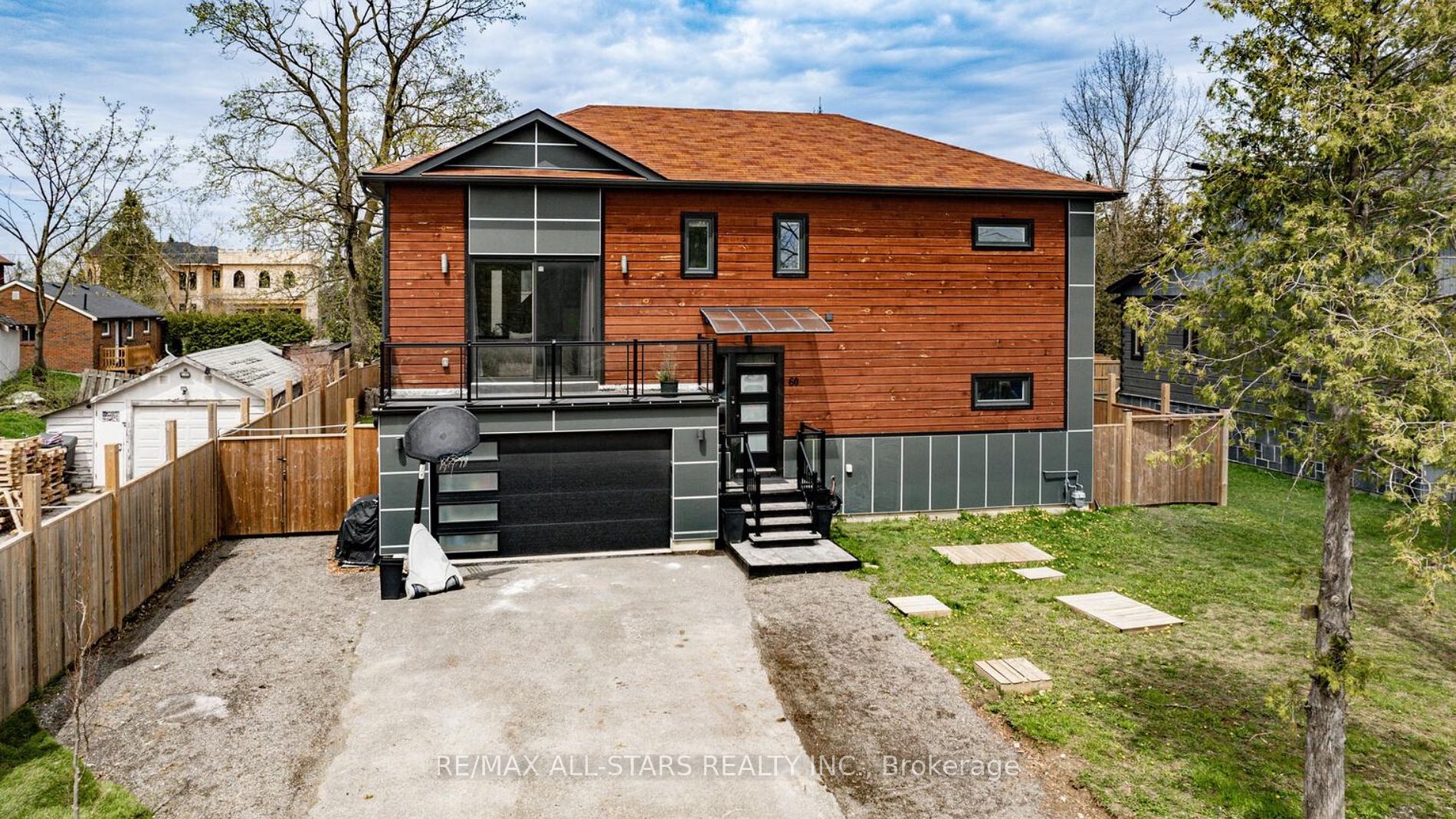$1,438,000
Available - For Sale
Listing ID: N8301694
60 Valley Rd , Whitchurch-Stouffville, L4A 3G4, Ontario
| From its modern exterior to its beautiful finish details, this home will impress you at every turn. Step into 60 Valley Road in beautiful Musselman's Lake, where modern elegance meets functional comfort. This multi-level home boasts 4+1 bedrooms and 4 bathrooms, all situated in a custom built home sitting on an oversized flat 70 x 113ft lot. Your living space is extended outside the home by both an upper level deck in the front, a large backyard deck overlooking the fully fenced in back yard, and indirect deeded access to the lake. |
| Extras: This beautiful home is situated only 6kms north of downtown Stouffville and is very close to the expanded Coultice Park. From here you are also only minutes from golf, commuter routes, GO transit and miles of York Regional Forest trails. |
| Price | $1,438,000 |
| Taxes: | $5119.67 |
| Address: | 60 Valley Rd , Whitchurch-Stouffville, L4A 3G4, Ontario |
| Lot Size: | 70.31 x 113.85 (Feet) |
| Acreage: | < .50 |
| Directions/Cross Streets: | Valley Rd |
| Rooms: | 7 |
| Rooms +: | 1 |
| Bedrooms: | 4 |
| Bedrooms +: | 1 |
| Kitchens: | 1 |
| Family Room: | N |
| Basement: | Finished |
| Property Type: | Detached |
| Style: | Sidesplit 3 |
| Exterior: | Other, Wood |
| Garage Type: | Built-In |
| (Parking/)Drive: | Pvt Double |
| Drive Parking Spaces: | 4 |
| Pool: | None |
| Approximatly Square Footage: | 2000-2500 |
| Fireplace/Stove: | Y |
| Heat Source: | Gas |
| Heat Type: | Forced Air |
| Central Air Conditioning: | Central Air |
| Laundry Level: | Upper |
| Elevator Lift: | N |
| Sewers: | Septic |
| Water: | Municipal |
| Utilities-Cable: | A |
| Utilities-Hydro: | Y |
| Utilities-Gas: | Y |
| Utilities-Telephone: | A |
$
%
Years
This calculator is for demonstration purposes only. Always consult a professional
financial advisor before making personal financial decisions.
| Although the information displayed is believed to be accurate, no warranties or representations are made of any kind. |
| RE/MAX ALL-STARS REALTY INC. |
|
|
.jpg?src=Custom)
Dir:
416-548-7854
Bus:
416-548-7854
Fax:
416-981-7184
| Virtual Tour | Book Showing | Email a Friend |
Jump To:
At a Glance:
| Type: | Freehold - Detached |
| Area: | York |
| Municipality: | Whitchurch-Stouffville |
| Neighbourhood: | Rural Whitchurch-Stouffville |
| Style: | Sidesplit 3 |
| Lot Size: | 70.31 x 113.85(Feet) |
| Tax: | $5,119.67 |
| Beds: | 4+1 |
| Baths: | 4 |
| Fireplace: | Y |
| Pool: | None |
Locatin Map:
Payment Calculator:
- Color Examples
- Red
- Magenta
- Gold
- Green
- Black and Gold
- Dark Navy Blue And Gold
- Cyan
- Black
- Purple
- Brown Cream
- Blue and Black
- Orange and Black
- Default
- Device Examples

























