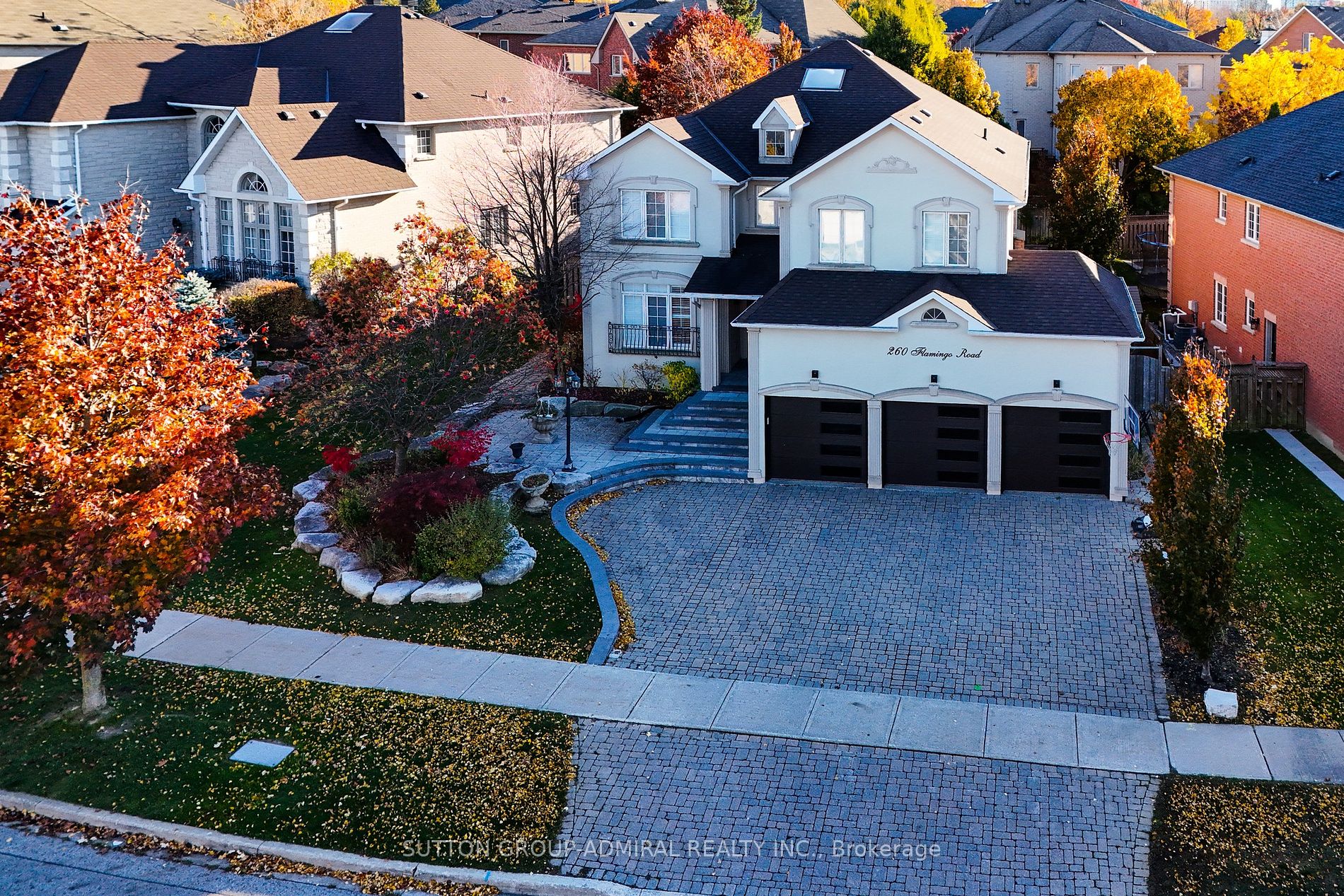$2,790,000
Available - For Sale
Listing ID: N8303316
260 Flamingo Rd , Vaughan, L4J 8N3, Ontario
| Discover Your Dream Home in an Esteemed Community! This Property Boasts an 82' Frontage Lot With a Stunning Oasis, Featuring a Large Swimming Pool, a SPA with Hot Tub Jets, and Lush, Mature Trees. The High Ceiling Impressive 3-Car Garage Adds to the House Allure. This Custom-Built Home, Showered With Natural Light That Spills From the Skylight and Surrounding Windows, Seamlessly Combines Elegance and Comfort, Offering the Epitome of Modern Living. Each Room is Professionally Designed With a Unique Style and Touch. The Main Floor Has it All and Includes a Well-Appointed Office Room and a Beautifully Spacious Living Area. The Professionally Designed Basement Serves as Your Wellness and Entertainment Sanctuary, Complete With a Gym, Sauna, Fully Equipped Kitchen, Cinematic Home Theater Screen and Build-in Speakers. Don't Miss This Rare Opportunity to Own a Home That Exudes Prestige, Luxury, and Comfort. |
| Extras: Wolf Range top,All S/S appliances,All ELF,Windows California Shutters,All Swimming pool SPA equipment,In ground Sprinklers System,Home Theatre System,Sauna,Alarm Monitoring System,Closed Circuit TV and Cameras.For Much More -See Attachment |
| Price | $2,790,000 |
| Taxes: | $10414.80 |
| Address: | 260 Flamingo Rd , Vaughan, L4J 8N3, Ontario |
| Lot Size: | 82.07 x 120.00 (Feet) |
| Directions/Cross Streets: | Bathurst/Flamingo |
| Rooms: | 12 |
| Bedrooms: | 4 |
| Bedrooms +: | 1 |
| Kitchens: | 2 |
| Family Room: | Y |
| Basement: | Finished |
| Property Type: | Detached |
| Style: | 2-Storey |
| Exterior: | Brick, Stucco/Plaster |
| Garage Type: | Attached |
| (Parking/)Drive: | Private |
| Drive Parking Spaces: | 5 |
| Pool: | Inground |
| Approximatly Square Footage: | 3500-5000 |
| Property Features: | Electric Car, Fenced Yard |
| Fireplace/Stove: | Y |
| Heat Source: | Gas |
| Heat Type: | Forced Air |
| Central Air Conditioning: | Central Air |
| Sewers: | Sewers |
| Water: | Municipal |
$
%
Years
This calculator is for demonstration purposes only. Always consult a professional
financial advisor before making personal financial decisions.
| Although the information displayed is believed to be accurate, no warranties or representations are made of any kind. |
| SUTTON GROUP-ADMIRAL REALTY INC. |
|
|
.jpg?src=Custom)
Dir:
416-548-7854
Bus:
416-548-7854
Fax:
416-981-7184
| Virtual Tour | Book Showing | Email a Friend |
Jump To:
At a Glance:
| Type: | Freehold - Detached |
| Area: | York |
| Municipality: | Vaughan |
| Neighbourhood: | Uplands |
| Style: | 2-Storey |
| Lot Size: | 82.07 x 120.00(Feet) |
| Tax: | $10,414.8 |
| Beds: | 4+1 |
| Baths: | 5 |
| Fireplace: | Y |
| Pool: | Inground |
Locatin Map:
Payment Calculator:
- Color Examples
- Red
- Magenta
- Gold
- Green
- Black and Gold
- Dark Navy Blue And Gold
- Cyan
- Black
- Purple
- Brown Cream
- Blue and Black
- Orange and Black
- Default
- Device Examples

























