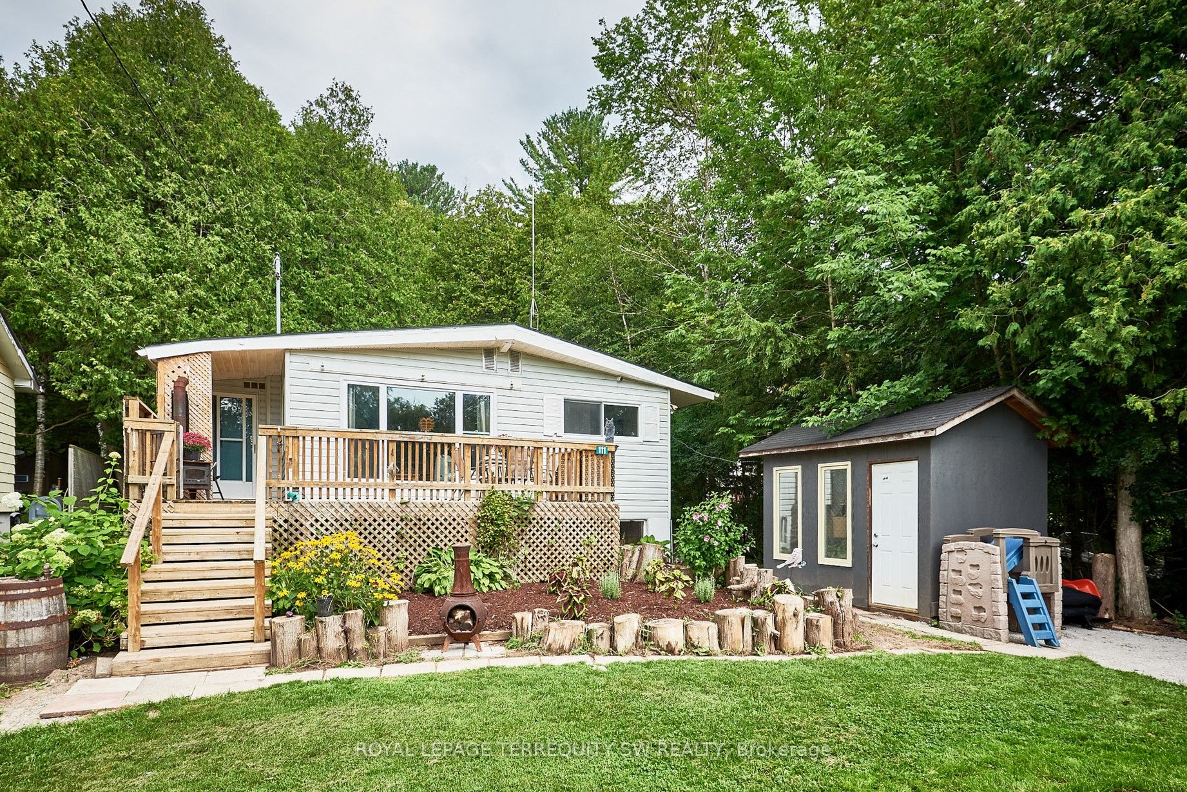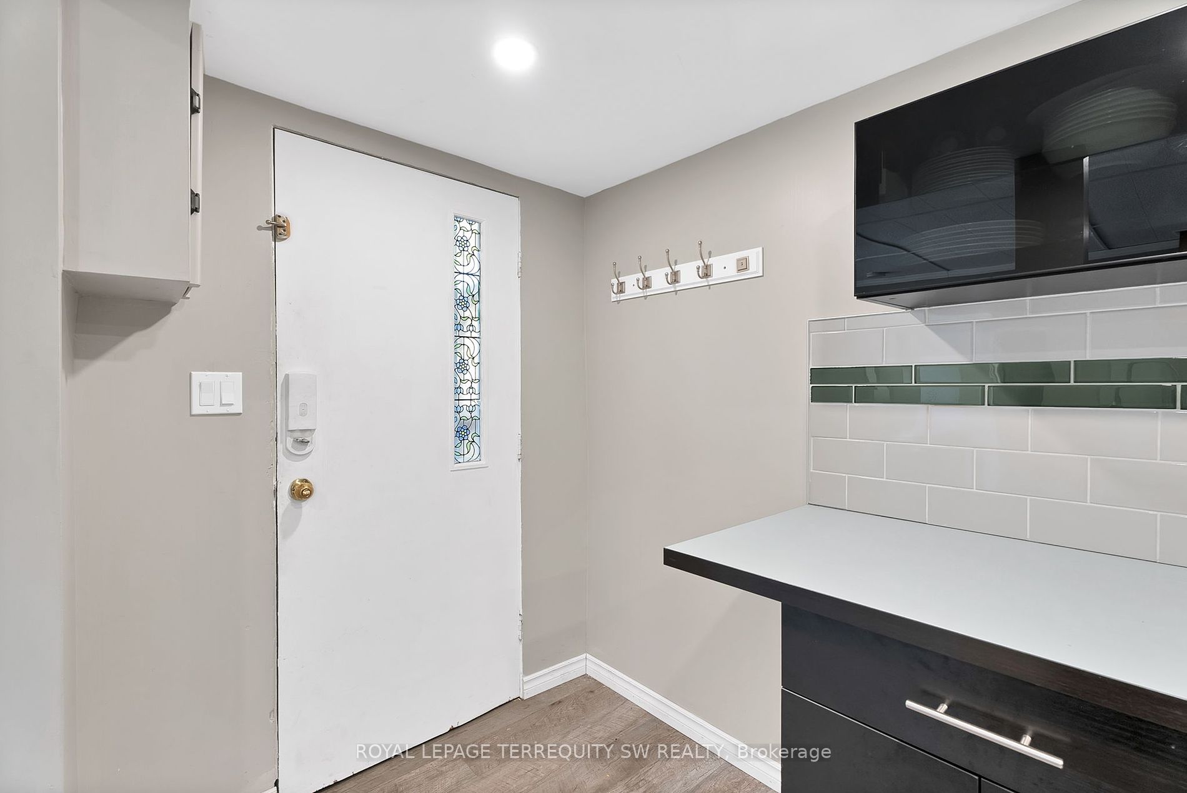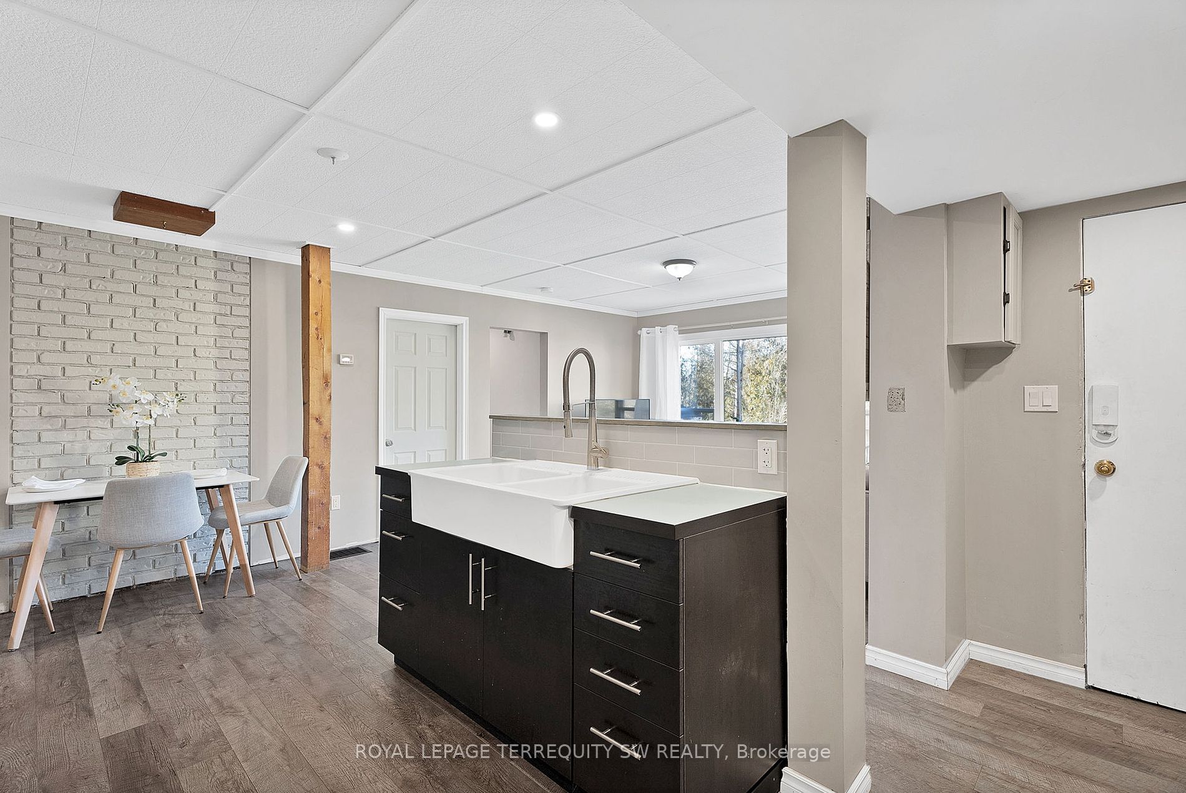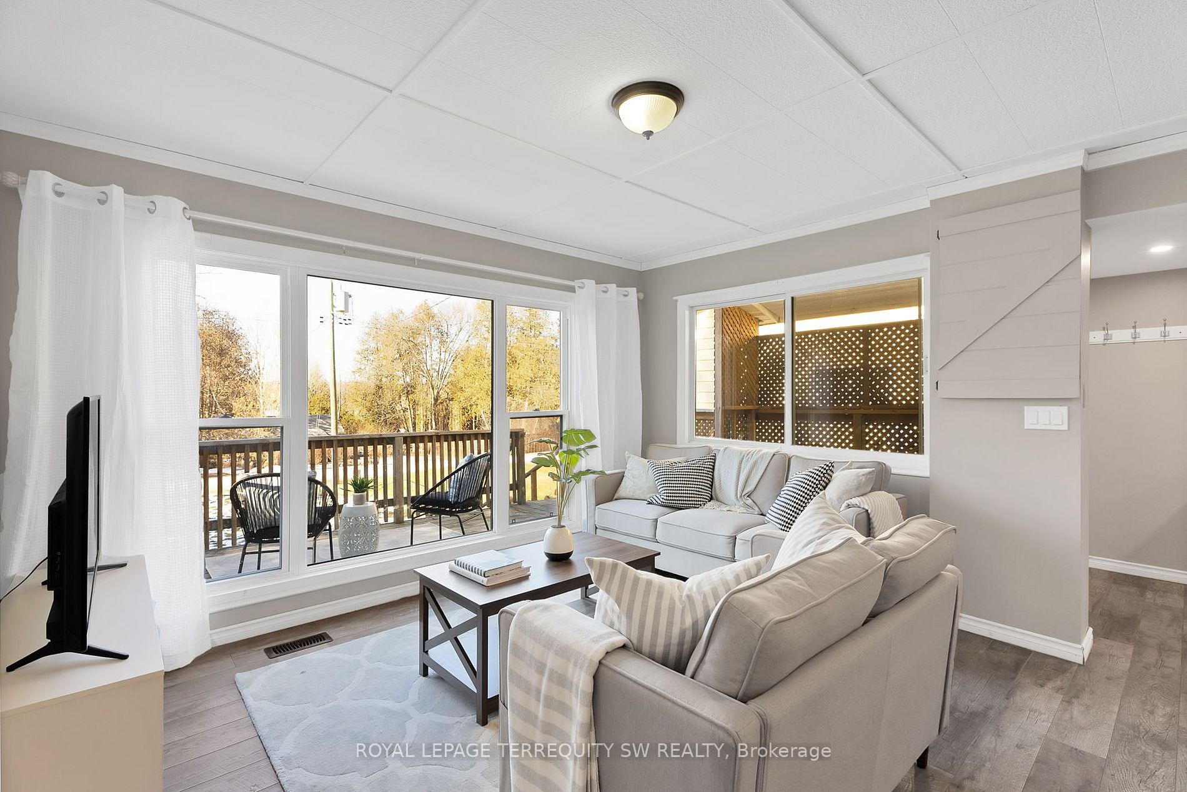$689,900
Available - For Sale
Listing ID: N8303522
111 Pilkey Rd , Uxbridge, L0C 1H0, Ontario
| Beautiful home situated on over a quarter acre lot with west facing views on a large front porch to enjoy the sunset views. This fully open concept three bedroom home is perfect for relaxing year around with access to Wagner Lake you can go swimming, fishing or use the boat launch and pass time enjoying the outdoors. With all new Electrical and Plumbing completed throughout the home and a New Bathroom all done in 2022, there isn't much for you to do. The unfinished basement has been cleared and cleaned and awaiting your own personal touch. The Backyard has a guest Bunkie with Insulation, with Two Sheds on the Property there is ample outdoor storage for any outdoor equipment. With the Septic Bed located in the front there is the possibility of installing a large inground pool in the backyard space. Located 10min to Uxbridge. Shows 10++++++ |
| Extras: Stove, Fridge, Washer and Dryer, All Electrical Light Fixtures, All Existing Window Coverings/Treatments, Driveway Shed, Garden Shed, Guest Bunkie, New Furnace (2022), 100amp Panel and all New Copper Wiring and Plumbing throughout (2022) |
| Price | $689,900 |
| Taxes: | $3106.00 |
| Address: | 111 Pilkey Rd , Uxbridge, L0C 1H0, Ontario |
| Lot Size: | 50.00 x 247.00 (Feet) |
| Acreage: | < .50 |
| Directions/Cross Streets: | Lakeridge Rd & Brock Con 2 |
| Rooms: | 7 |
| Rooms +: | 3 |
| Bedrooms: | 3 |
| Bedrooms +: | |
| Kitchens: | 1 |
| Family Room: | N |
| Basement: | Full, Unfinished |
| Approximatly Age: | 51-99 |
| Property Type: | Detached |
| Style: | Bungalow |
| Exterior: | Vinyl Siding |
| Garage Type: | None |
| (Parking/)Drive: | Private |
| Drive Parking Spaces: | 4 |
| Pool: | None |
| Other Structures: | Aux Residences, Drive Shed |
| Approximatly Age: | 51-99 |
| Property Features: | Cul De Sac, Lake Access, Lake/Pond, Other, School Bus Route, Wooded/Treed |
| Fireplace/Stove: | N |
| Heat Source: | Propane |
| Heat Type: | Forced Air |
| Central Air Conditioning: | None |
| Laundry Level: | Lower |
| Elevator Lift: | N |
| Sewers: | Septic |
| Water: | Well |
| Water Supply Types: | Dug Well |
| Utilities-Cable: | Y |
| Utilities-Hydro: | Y |
| Utilities-Gas: | N |
| Utilities-Telephone: | Y |
$
%
Years
This calculator is for demonstration purposes only. Always consult a professional
financial advisor before making personal financial decisions.
| Although the information displayed is believed to be accurate, no warranties or representations are made of any kind. |
| ROYAL LEPAGE TERREQUITY SW REALTY |
|
|
.jpg?src=Custom)
Dir:
416-548-7854
Bus:
416-548-7854
Fax:
416-981-7184
| Book Showing | Email a Friend |
Jump To:
At a Glance:
| Type: | Freehold - Detached |
| Area: | Durham |
| Municipality: | Uxbridge |
| Neighbourhood: | Rural Uxbridge |
| Style: | Bungalow |
| Lot Size: | 50.00 x 247.00(Feet) |
| Approximate Age: | 51-99 |
| Tax: | $3,106 |
| Beds: | 3 |
| Baths: | 1 |
| Fireplace: | N |
| Pool: | None |
Locatin Map:
Payment Calculator:
- Color Examples
- Red
- Magenta
- Gold
- Green
- Black and Gold
- Dark Navy Blue And Gold
- Cyan
- Black
- Purple
- Brown Cream
- Blue and Black
- Orange and Black
- Default
- Device Examples

























