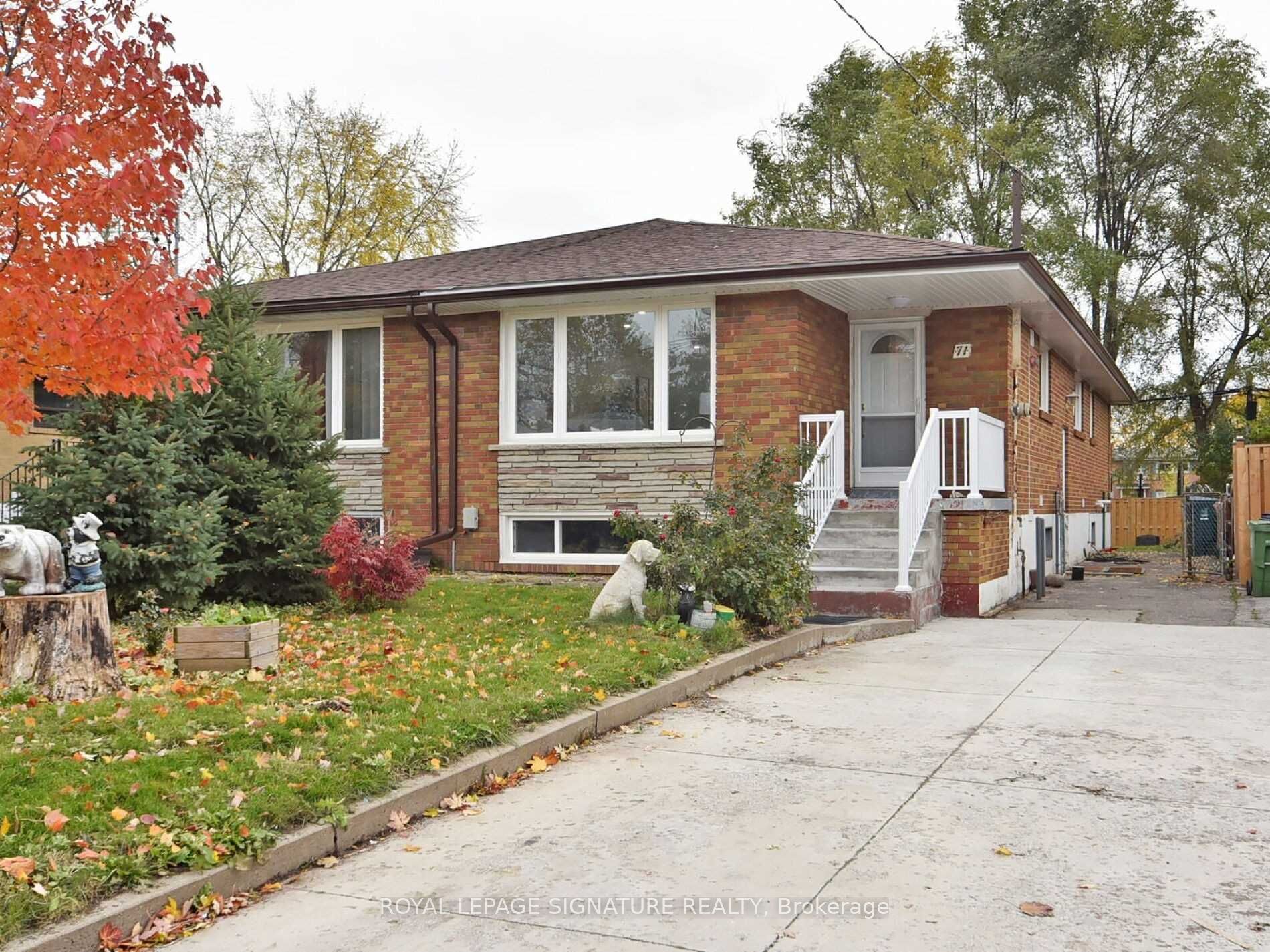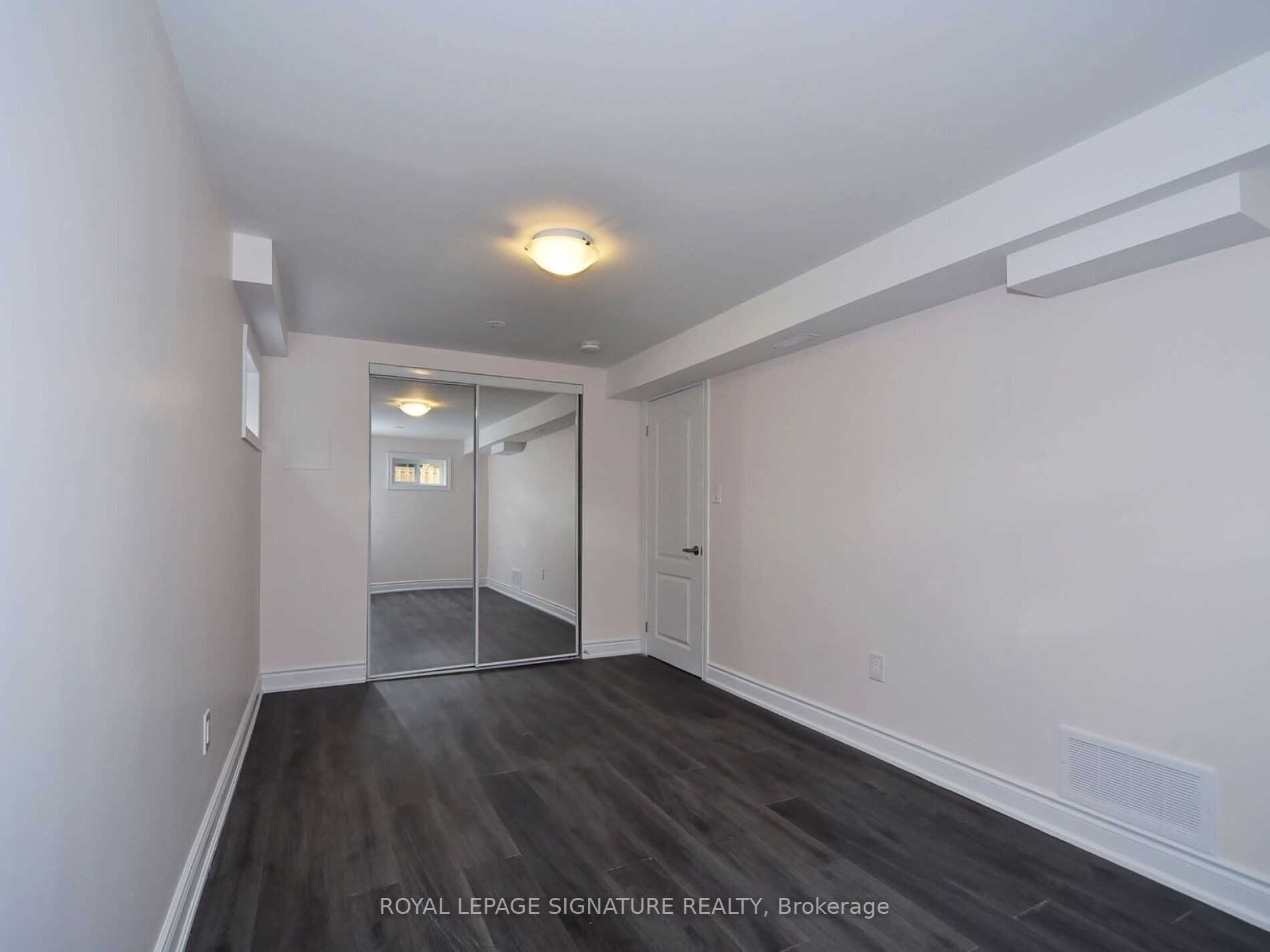$1,249,000
Available - For Sale
Listing ID: C8306468
71 Fortrose Cres , Toronto, M3A 2H2, Ontario
| Welcome To This Charming Gem in Strategic Location In North York! Tastefully Renovated (2021) Top To Bottom! One Of The Largest Semis In The Area W/Over 2,400 Sq Ft Of Living Space!!! This Sun-Filled Property Sits On A Premium 30 X 120 Ft Lot & Features Spacious 3+3 Bdrms, 2 Kitchens & 2.5 Baths! Beautiful O/C Modern Kitchen W/S. S. Appliances, Central Island, Quartz C/T, Backsplash & Soft Closing Doors. Vinyl Flooring, Pot Lights & Smooth Ceilings Thru Out. Upgraded Vanities. Large O/C Living & Dining Rms W/Large Windows. Huge & Bright 3 Bdrm Basement Apartment W/ Separate Entrance, Large & Above-Grade Windows, O/C Kitchen, Living/Dining Rm & Full Bath (Amazing Potential Rental Income!!!). Beautiful Fenced Backyard W/Garden Shed. Concrete Driveway W/Ample Parking, & Much More! This Is A Truly Unique Property W/Lots Of Potentials! |
| Extras: Excellent Location, Minutes To Schools, Parks, Walking Trails, Fairview Mall, Parkway Mall, Shops At Don Mills, Seneca College, TTC, 401 & DVP! (GREAT POTENTIAL RENTAL INCOME!!!). |
| Price | $1,249,000 |
| Taxes: | $3900.00 |
| Address: | 71 Fortrose Cres , Toronto, M3A 2H2, Ontario |
| Lot Size: | 30.00 x 120.00 (Feet) |
| Directions/Cross Streets: | Victoria Park / York Mills |
| Rooms: | 7 |
| Rooms +: | 7 |
| Bedrooms: | 3 |
| Bedrooms +: | 3 |
| Kitchens: | 1 |
| Kitchens +: | 1 |
| Family Room: | N |
| Basement: | Apartment, Sep Entrance |
| Property Type: | Semi-Detached |
| Style: | Bungalow |
| Exterior: | Brick |
| Garage Type: | None |
| (Parking/)Drive: | Private |
| Drive Parking Spaces: | 4 |
| Pool: | None |
| Other Structures: | Garden Shed |
| Approximatly Square Footage: | 1100-1500 |
| Property Features: | Fenced Yard, Library, Park, Place Of Worship, Rec Centre, School |
| Fireplace/Stove: | N |
| Heat Source: | Gas |
| Heat Type: | Forced Air |
| Central Air Conditioning: | Central Air |
| Sewers: | Sewers |
| Water: | Municipal |
$
%
Years
This calculator is for demonstration purposes only. Always consult a professional
financial advisor before making personal financial decisions.
| Although the information displayed is believed to be accurate, no warranties or representations are made of any kind. |
| ROYAL LEPAGE SIGNATURE REALTY |
|
|
.jpg?src=Custom)
Dir:
416-548-7854
Bus:
416-548-7854
Fax:
416-981-7184
| Book Showing | Email a Friend |
Jump To:
At a Glance:
| Type: | Freehold - Semi-Detached |
| Area: | Toronto |
| Municipality: | Toronto |
| Neighbourhood: | Parkwoods-Donalda |
| Style: | Bungalow |
| Lot Size: | 30.00 x 120.00(Feet) |
| Tax: | $3,900 |
| Beds: | 3+3 |
| Baths: | 3 |
| Fireplace: | N |
| Pool: | None |
Locatin Map:
Payment Calculator:
- Color Examples
- Red
- Magenta
- Gold
- Green
- Black and Gold
- Dark Navy Blue And Gold
- Cyan
- Black
- Purple
- Brown Cream
- Blue and Black
- Orange and Black
- Default
- Device Examples

























