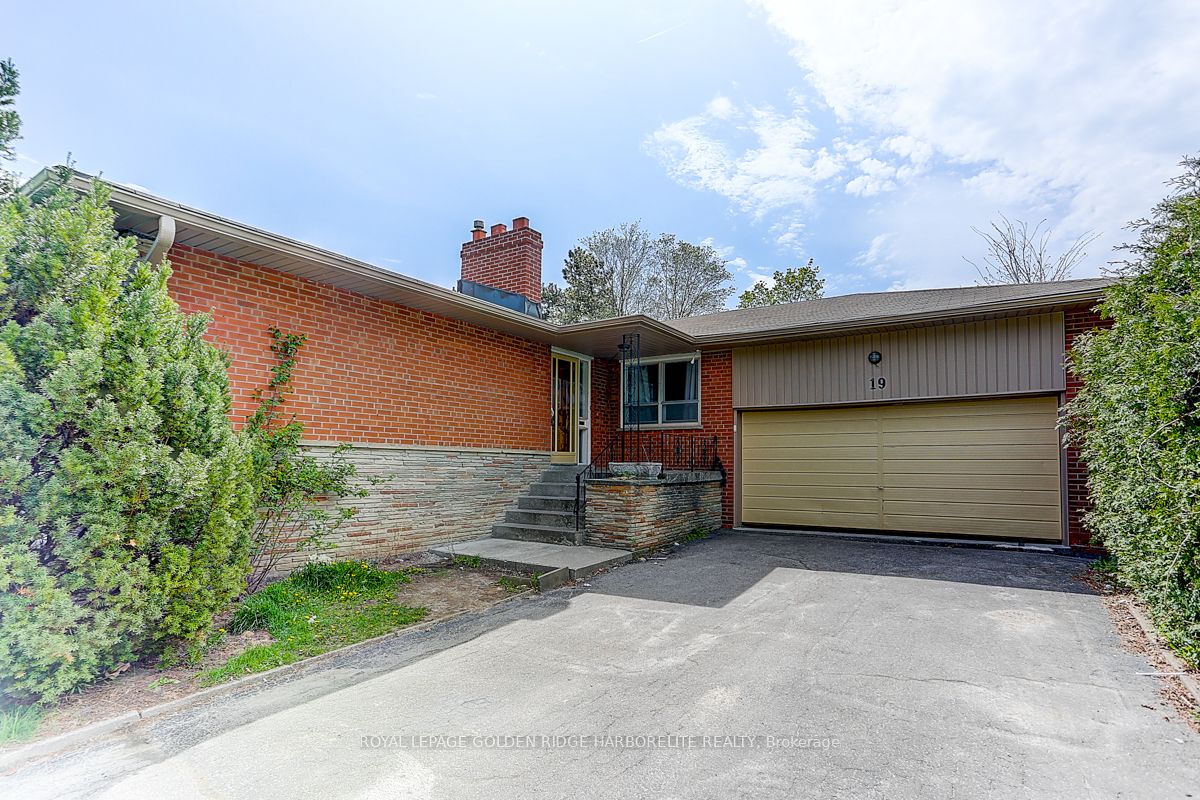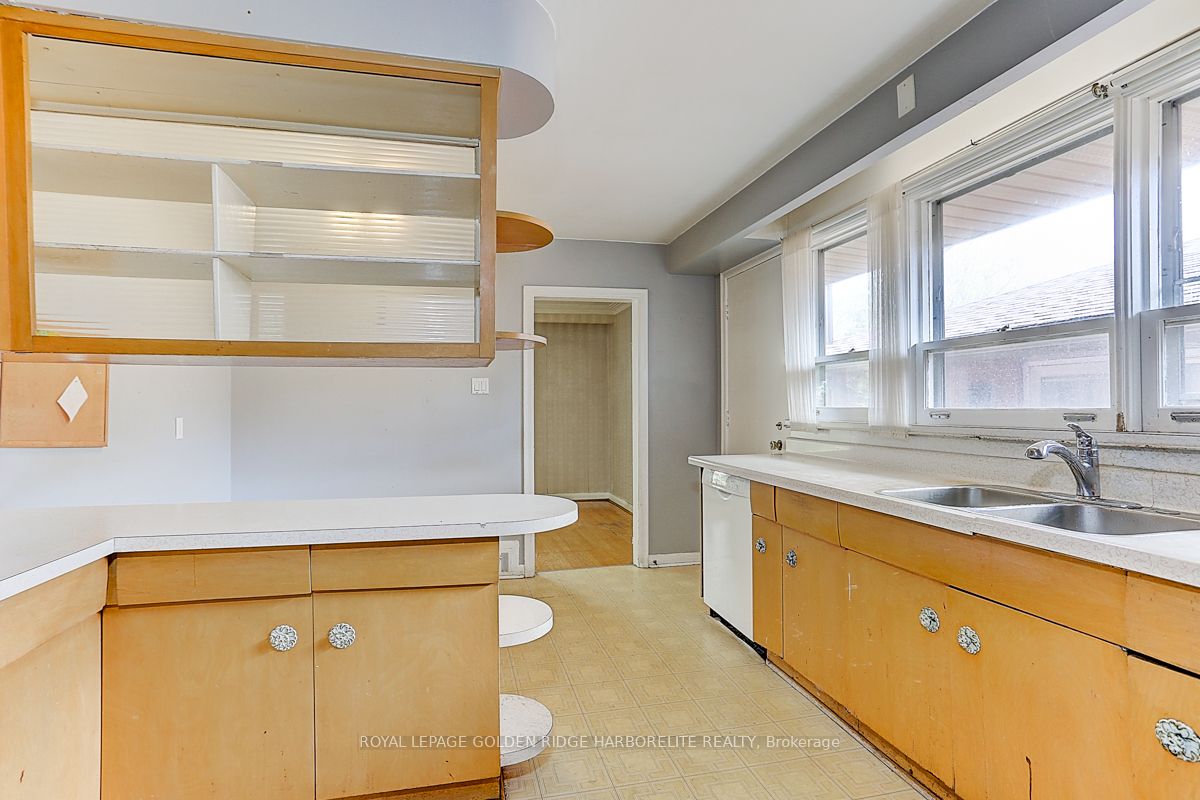$2,158,000
Available - For Sale
Listing ID: C8305754
19 Morewood Cres , Toronto, M2K 1L8, Ontario
| **Location Location & Location** You Can Live, Rent Or Build Your Dream Castle In A Rapidly Expanding Area Surrounded By Multi-Million Dollar Mansions.Very Convenient location , Close To Malls, Subway,Restaurants, Supermarket, Ikea, Hospital And All Major Highways. The Area Has It All. Fully Fenced Yard Mature Trees Great Neighborhood, Quiet Street Double Garage Large Driveway. Master Bedroom Walk In Suite.Side Entrance Through Kitchen.Both Fireplace Work.Walkout To Backyard From Bedroom. Potlights In Bathrm Many Closets.Enjoy This Lovely Home Or Build Your Dream Home! |
| Extras: Fridge, stove ,washer and dryer ,dishwasher |
| Price | $2,158,000 |
| Taxes: | $9694.29 |
| Address: | 19 Morewood Cres , Toronto, M2K 1L8, Ontario |
| Lot Size: | 61.00 x 123.00 (Feet) |
| Directions/Cross Streets: | Bayview /Sheppard |
| Rooms: | 7 |
| Rooms +: | 3 |
| Bedrooms: | 4 |
| Bedrooms +: | 1 |
| Kitchens: | 1 |
| Family Room: | Y |
| Basement: | Finished |
| Property Type: | Detached |
| Style: | Bungalow |
| Exterior: | Brick |
| Garage Type: | Attached |
| (Parking/)Drive: | Private |
| Drive Parking Spaces: | 6 |
| Pool: | None |
| Property Features: | Fenced Yard, Park, Place Of Worship, Public Transit, School |
| Fireplace/Stove: | Y |
| Heat Source: | Gas |
| Heat Type: | Forced Air |
| Central Air Conditioning: | Central Air |
| Central Vac: | N |
| Laundry Level: | Lower |
| Sewers: | Sewers |
| Water: | Municipal |
$
%
Years
This calculator is for demonstration purposes only. Always consult a professional
financial advisor before making personal financial decisions.
| Although the information displayed is believed to be accurate, no warranties or representations are made of any kind. |
| ROYAL LEPAGE GOLDEN RIDGE HARBORELITE REALTY |
|
|
.jpg?src=Custom)
Dir:
416-548-7854
Bus:
416-548-7854
Fax:
416-981-7184
| Book Showing | Email a Friend |
Jump To:
At a Glance:
| Type: | Freehold - Detached |
| Area: | Toronto |
| Municipality: | Toronto |
| Neighbourhood: | Bayview Village |
| Style: | Bungalow |
| Lot Size: | 61.00 x 123.00(Feet) |
| Tax: | $9,694.29 |
| Beds: | 4+1 |
| Baths: | 3 |
| Fireplace: | Y |
| Pool: | None |
Locatin Map:
Payment Calculator:
- Color Examples
- Red
- Magenta
- Gold
- Green
- Black and Gold
- Dark Navy Blue And Gold
- Cyan
- Black
- Purple
- Brown Cream
- Blue and Black
- Orange and Black
- Default
- Device Examples

























