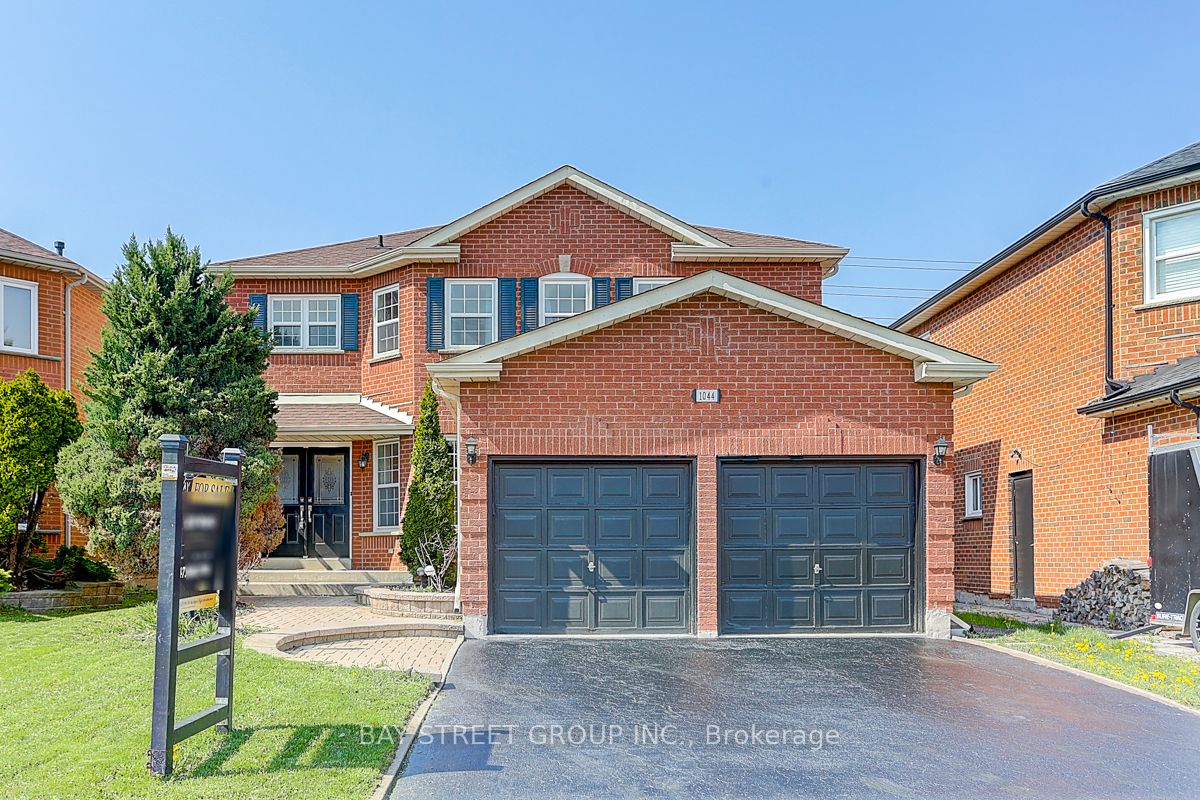$1,238,000
Available - For Sale
Listing ID: E8307246
1044 Sandcliff Dr , Oshawa, L1K 2E5, Ontario
| $$$ Upgrades thruout! Spacious 4 Bedrooms with 1 Gym Room Basement Home. Suited in Excellent North Oshawa Neighborhood backing onto Greenbelt. Fenced Yard. Very Nice Landscaping. Grand Staircase. Main Floor Sunken Family Room with Cozy Fireplace. Main Floor Laundry Room with great Access to Garage. Upgraded Kitchen with Quartz Countertop. Stainless Steel Appliances. The whole house is Fresh Painted. Morden Marble Bench with Black Thin Wood Paneling. 24 x 24 Porcelain Tiles Through Whole Kitchen. Convenient Den On Main Floor Perfect for Home Ofc Or Bedroom. Stunning Accent Wall in all bedrooms. This is a Must See Home! Don't Miss Your Great Chance To Own It! |
| Extras: FURNACE 2023. HWT (TANKLESS RENTAL) 2023. HIGH EFFCIENCY HEAT PUMPS AIR CONDITION 2023. |
| Price | $1,238,000 |
| Taxes: | $6523.22 |
| Address: | 1044 Sandcliff Dr , Oshawa, L1K 2E5, Ontario |
| Lot Size: | 44.29 x 109.91 (Feet) |
| Directions/Cross Streets: | Harmony / Rossland |
| Rooms: | 9 |
| Rooms +: | 1 |
| Bedrooms: | 4 |
| Bedrooms +: | |
| Kitchens: | 1 |
| Family Room: | Y |
| Basement: | Finished, Unfinished |
| Property Type: | Detached |
| Style: | 2-Storey |
| Exterior: | Brick, Vinyl Siding |
| Garage Type: | Attached |
| (Parking/)Drive: | Pvt Double |
| Drive Parking Spaces: | 4 |
| Pool: | None |
| Approximatly Square Footage: | 2500-3000 |
| Property Features: | Fenced Yard, Grnbelt/Conserv, Public Transit, Rec Centre, School |
| Fireplace/Stove: | Y |
| Heat Source: | Gas |
| Heat Type: | Forced Air |
| Central Air Conditioning: | Central Air |
| Sewers: | Sewers |
| Water: | Municipal |
| Utilities-Hydro: | Y |
| Utilities-Gas: | Y |
$
%
Years
This calculator is for demonstration purposes only. Always consult a professional
financial advisor before making personal financial decisions.
| Although the information displayed is believed to be accurate, no warranties or representations are made of any kind. |
| BAY STREET GROUP INC. |
|
|
.jpg?src=Custom)
Dir:
416-548-7854
Bus:
416-548-7854
Fax:
416-981-7184
| Virtual Tour | Book Showing | Email a Friend |
Jump To:
At a Glance:
| Type: | Freehold - Detached |
| Area: | Durham |
| Municipality: | Oshawa |
| Neighbourhood: | Pinecrest |
| Style: | 2-Storey |
| Lot Size: | 44.29 x 109.91(Feet) |
| Tax: | $6,523.22 |
| Beds: | 4 |
| Baths: | 4 |
| Fireplace: | Y |
| Pool: | None |
Locatin Map:
Payment Calculator:
- Color Examples
- Red
- Magenta
- Gold
- Green
- Black and Gold
- Dark Navy Blue And Gold
- Cyan
- Black
- Purple
- Brown Cream
- Blue and Black
- Orange and Black
- Default
- Device Examples

























