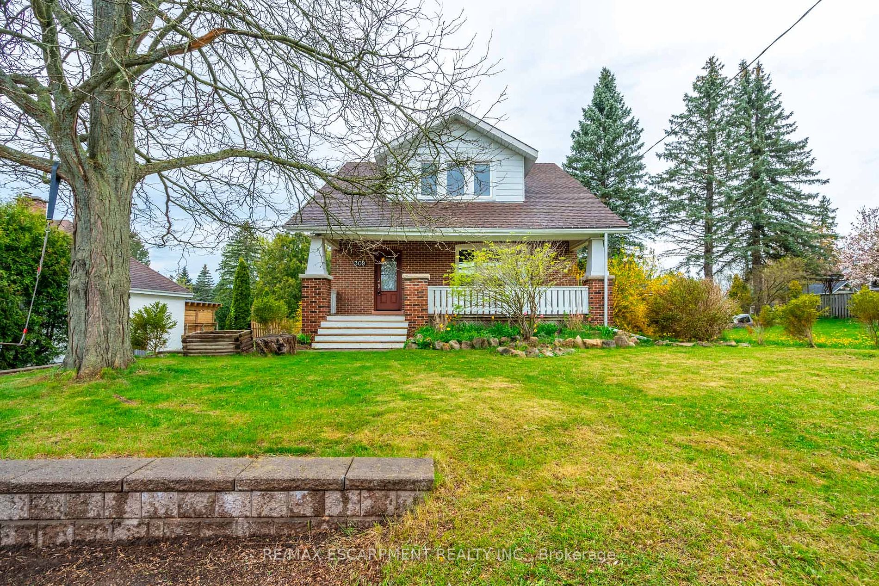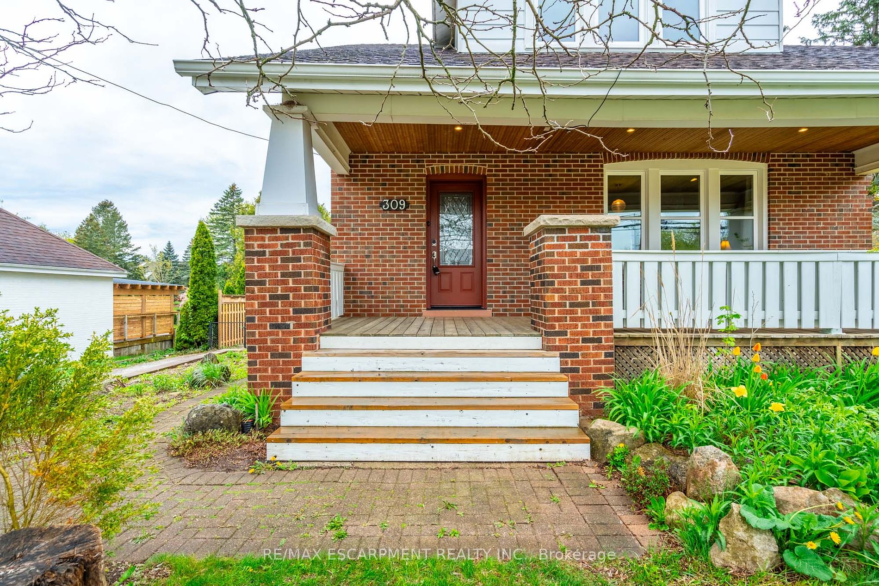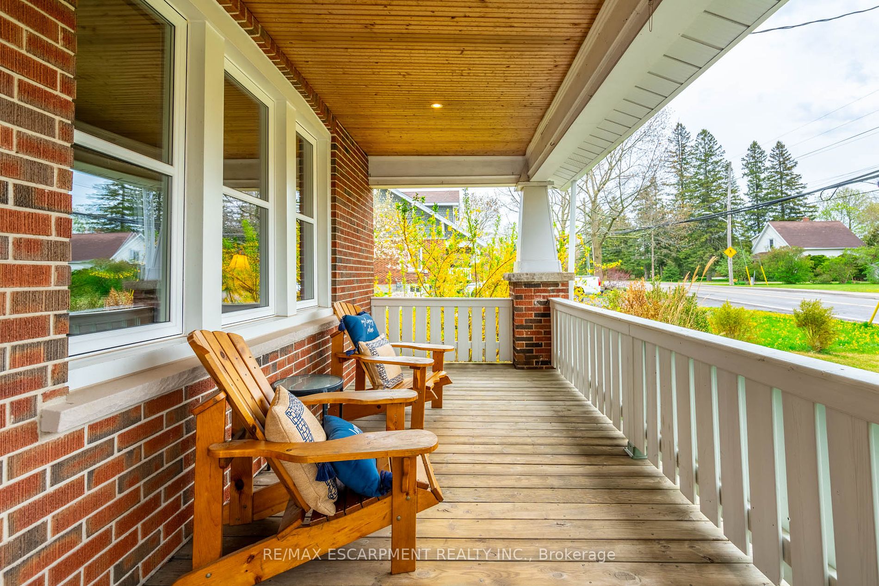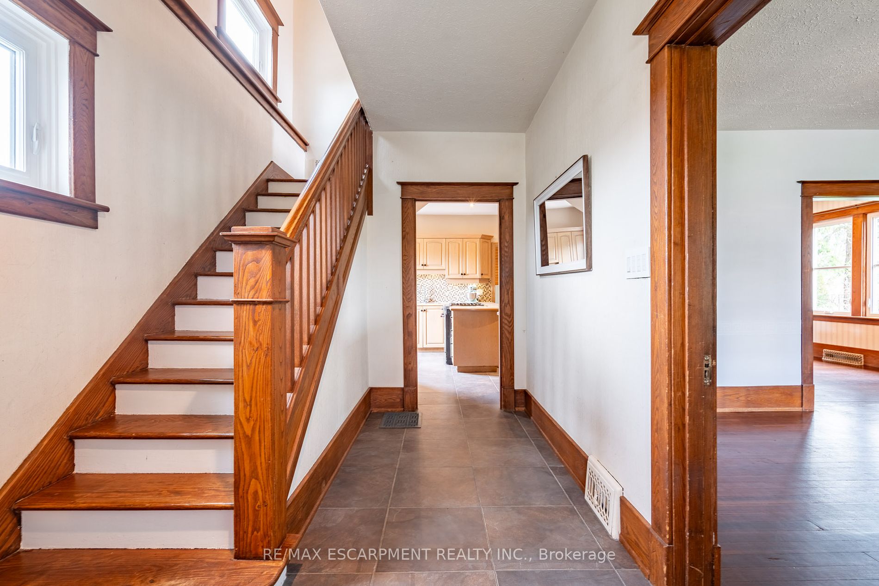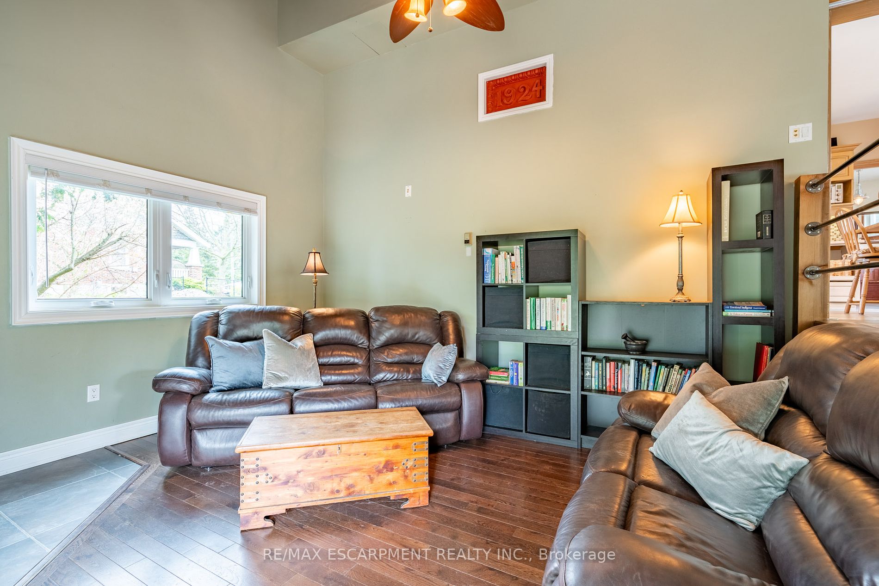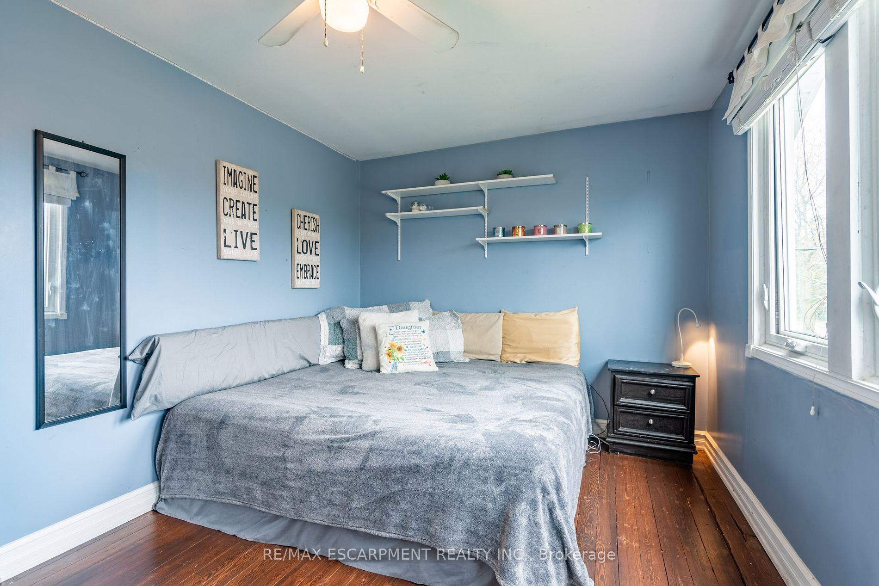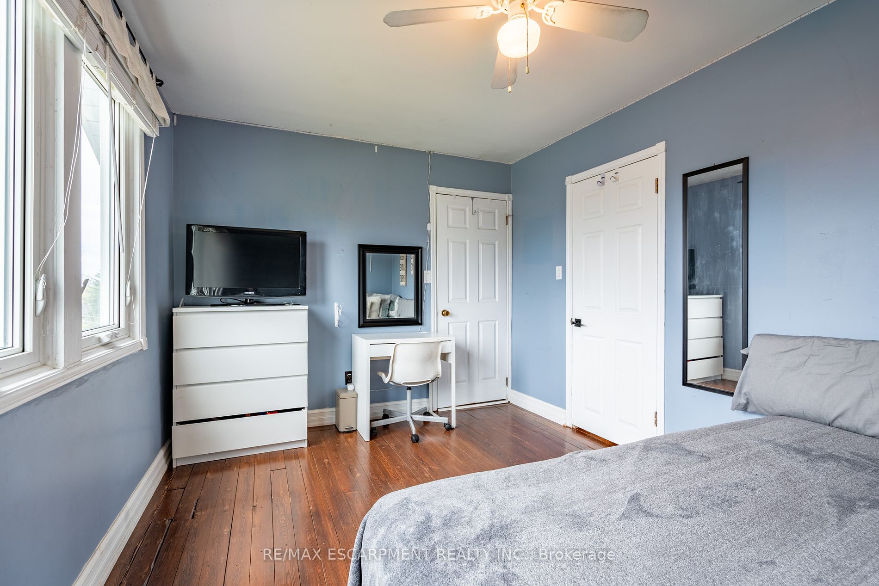$1,079,000
Available - For Sale
Listing ID: X8309342
309 Carlisle Rd , Hamilton, L0R 1H2, Ontario
| Quaint Craftsman style home located in the sought after village of Carlisle. This lovely 100 year old dwelling exudes character from the moment you step through the front door. Offering over 2,000 square feet above grade with separate formal dining room, spacious living room, 3 generous bedrooms and two full bathrooms. Steps from the kitchen is an inviting family room addition overlooking the private rear yard. The lower level features a perfect space for a recreational area, home office or gym. As an added bonus this property offers a barn with a loft and hydro allowing you endless possibilities. This home has had many updates including 40 yr shingles, windows, furnace, attic insulation, eavestroughs and septic system. All of this is located minutes to shopping, dining, schools, a multitude of golf courses and major highways. Great opportunity to embrace the idyllic country lifestyle with this exceptional property. Nothing to do but move in. Lets get you home! |
| Price | $1,079,000 |
| Taxes: | $5436.00 |
| Address: | 309 Carlisle Rd , Hamilton, L0R 1H2, Ontario |
| Lot Size: | 70.00 x 192.06 (Feet) |
| Acreage: | < .50 |
| Directions/Cross Streets: | Centre Road To Carlisle Road |
| Rooms: | 7 |
| Bedrooms: | 3 |
| Bedrooms +: | |
| Kitchens: | 1 |
| Family Room: | Y |
| Basement: | Finished, Sep Entrance |
| Approximatly Age: | 100+ |
| Property Type: | Detached |
| Style: | 2-Storey |
| Exterior: | Brick, Vinyl Siding |
| Garage Type: | Detached |
| (Parking/)Drive: | Pvt Double |
| Drive Parking Spaces: | 6 |
| Pool: | None |
| Approximatly Age: | 100+ |
| Approximatly Square Footage: | 2000-2500 |
| Fireplace/Stove: | Y |
| Heat Source: | Gas |
| Heat Type: | Forced Air |
| Central Air Conditioning: | Central Air |
| Sewers: | Septic |
| Water: | Well |
| Water Supply Types: | Drilled Well |
$
%
Years
This calculator is for demonstration purposes only. Always consult a professional
financial advisor before making personal financial decisions.
| Although the information displayed is believed to be accurate, no warranties or representations are made of any kind. |
| RE/MAX ESCARPMENT REALTY INC. |
|
|
.jpg?src=Custom)
Dir:
416-548-7854
Bus:
416-548-7854
Fax:
416-981-7184
| Book Showing | Email a Friend |
Jump To:
At a Glance:
| Type: | Freehold - Detached |
| Area: | Hamilton |
| Municipality: | Hamilton |
| Neighbourhood: | Carlisle |
| Style: | 2-Storey |
| Lot Size: | 70.00 x 192.06(Feet) |
| Approximate Age: | 100+ |
| Tax: | $5,436 |
| Beds: | 3 |
| Baths: | 2 |
| Fireplace: | Y |
| Pool: | None |
Locatin Map:
Payment Calculator:
- Color Examples
- Red
- Magenta
- Gold
- Green
- Black and Gold
- Dark Navy Blue And Gold
- Cyan
- Black
- Purple
- Brown Cream
- Blue and Black
- Orange and Black
- Default
- Device Examples
