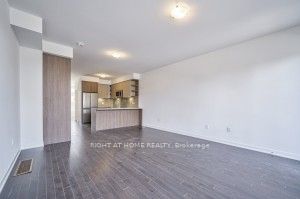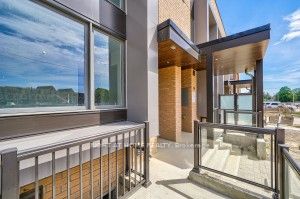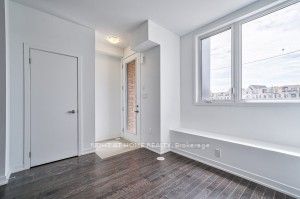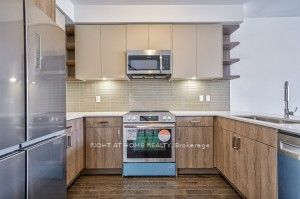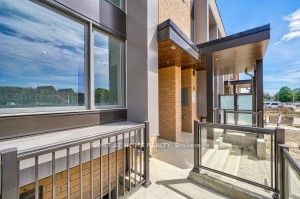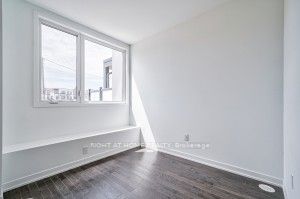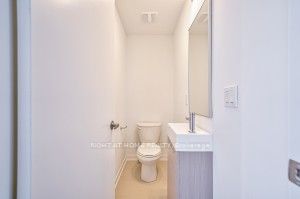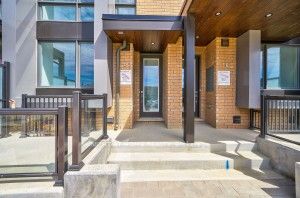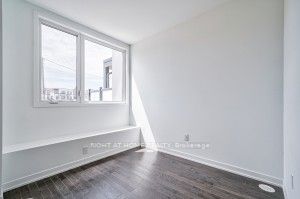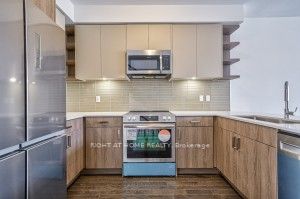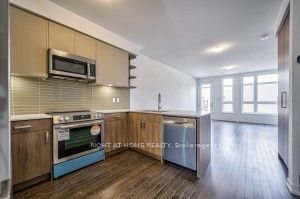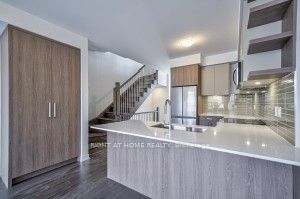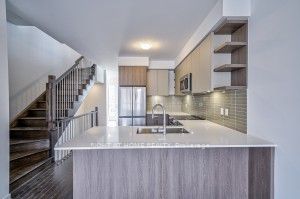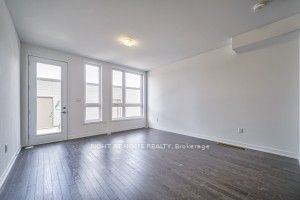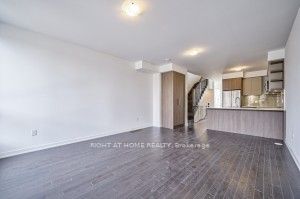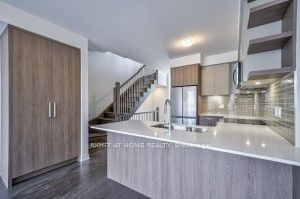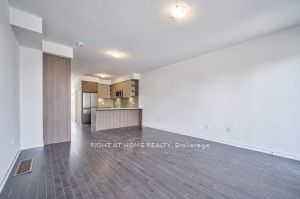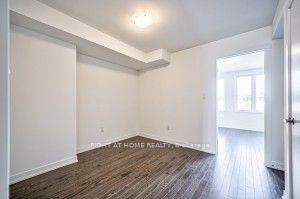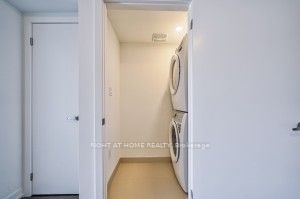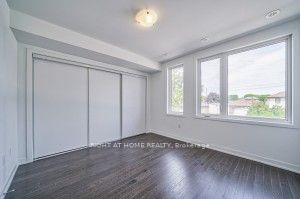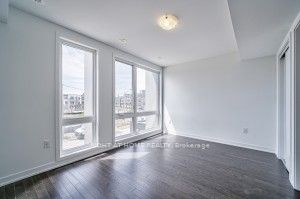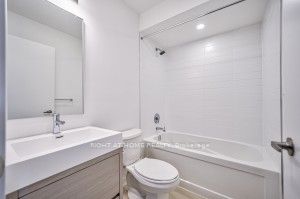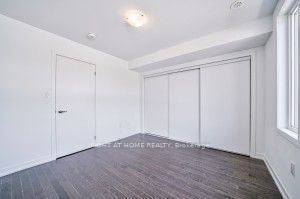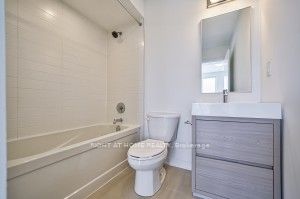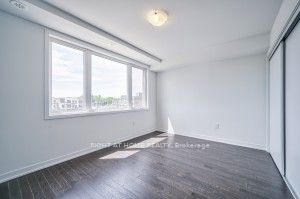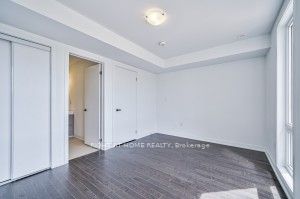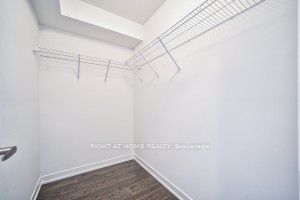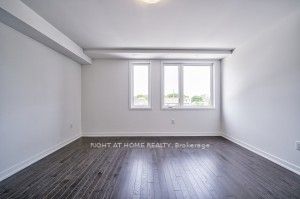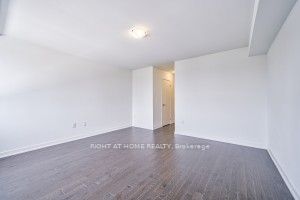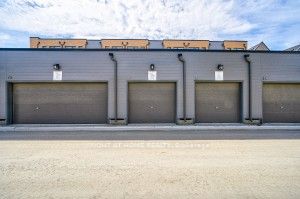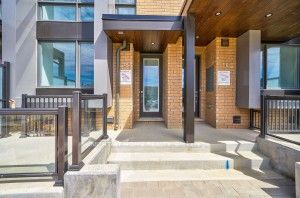$5,200
Available - For Rent
Listing ID: C8459986
80 Green Gardens Blvd , Toronto, M6A 2M3, Ontario
| *Gorgeous New Build Townhouse in the Heart of Toronto* Discover this stunning new-built townhouse located in central Toronto. Just minutes away from TTC subway stations and Yorkdale Mall, this charming home offers the ideal urban living experience. With 2440 sqft of living space, including 4 bedrooms, 4 bathrooms, a rec room on the second floor, and a den, it provides ample space for both relaxation and entertainment. The bright and airy living room boasts large windows and a cozy seating area, perfect for unwinding after a long day. The modern kitchen is fully equipped with all the necessary appliances. Enjoy the convenience of a front porch and backyard, providing the space and privacy you desire. Located directly across from a soon-to-be-completed park, you'll have access to green space and recreational opportunities right at your doorstep. This unit is a must-see! |
| Extras: stainless fridge, stove, Dishwasher, Microwave Hood, and stackable washer and dryer |
| Price | $5,200 |
| Payment Frequency: | Monthly |
| Rental Application Required: | Y |
| Deposit Required: | Y |
| Credit Check: | Y |
| Employment Letter | Y |
| Lease Agreement | Y |
| References Required: | Y |
| Occupancy: | Vacant |
| Address: | 80 Green Gardens Blvd , Toronto, M6A 2M3, Ontario |
| Province/State: | Ontario |
| Property Management | Metropia |
| Condo Corporation No | Metro |
| Level | 4 |
| Unit No | 80 |
| Directions/Cross Streets: | Varna drive |
| Rooms: | 10 |
| Bedrooms: | 4 |
| Bedrooms +: | |
| Kitchens: | 1 |
| Family Room: | Y |
| Basement: | Unfinished |
| Furnished: | N |
| Level/Floor | Room | Length(ft) | Width(ft) | Descriptions | |
| Room 1 | Main | Living | 19.09 | 14.01 | Laminate, Combined W/Dining, Large Window |
| Room 2 | Main | Dining | 19.09 | 14.01 | Laminate, Combined W/Living, Large Window |
| Room 3 | Main | Kitchen | 11.71 | 10.1 | Laminate, Stainless Steel Appl, Breakfast Bar |
| Room 4 | Main | Family | 10 | 14.01 | Laminate, Window |
| Room 5 | 2nd | 2nd Br | 10.69 | 11.71 | Laminate, Large Window, Large Closet |
| Room 6 | 2nd | Den | 9.51 | 10.4 | Laminate, Linen Closet |
| Room 7 | 2nd | 3rd Br | 9.12 | 14.01 | Laminate, Large Window, Large Closet |
| Room 8 | 3rd | 4th Br | 8.99 | 14.01 | Laminate, Large Window, Large Closet |
| Room 9 | 3rd | Prim Bdrm | 14.01 | 14.01 | Laminate, Ensuite Bath, His/Hers Closets |
| Washroom Type | No. of Pieces | Level |
| Washroom Type 1 | 2 | Ground |
| Washroom Type 2 | 4 | 2nd |
| Washroom Type 3 | 4 | 3rd |
| Washroom Type 4 | 5 | 3rd |
| Approximatly Age: | New |
| Property Type: | Condo Townhouse |
| Style: | 3-Storey |
| Exterior: | Brick, Brick Front |
| Garage Type: | Detached |
| Garage(/Parking)Space: | 1.00 |
| (Parking/)Drive: | Private |
| Drive Parking Spaces: | 1 |
| Park #1 | |
| Parking Type: | Owned |
| Exposure: | Ns |
| Balcony: | Terr |
| Locker: | None |
| Pet Permited: | Restrict |
| Retirement Home: | N |
| Approximatly Age: | New |
| Approximatly Square Footage: | 2250-2499 |
| Property Features: | Fenced Yard, Park, Public Transit |
| CAC Included: | Y |
| Parking Included: | Y |
| Fireplace/Stove: | N |
| Heat Source: | Gas |
| Heat Type: | Forced Air |
| Central Air Conditioning: | Central Air |
| Laundry Level: | Upper |
| Elevator Lift: | N |
| Although the information displayed is believed to be accurate, no warranties or representations are made of any kind. |
| RIGHT AT HOME REALTY |
|
|
.jpg?src=Custom)
ARSALAN ABBASIAN
Salesperson
Dir:
647-831-1666
| Book Showing | Email a Friend |
Jump To:
At a Glance:
| Type: | Condo - Condo Townhouse |
| Area: | Toronto |
| Municipality: | Toronto |
| Neighbourhood: | Englemount-Lawrence |
| Style: | 3-Storey |
| Approximate Age: | New |
| Beds: | 4 |
| Baths: | 4 |
| Garage: | 1 |
| Fireplace: | N |
Locatin Map:
- Color Examples
- Red
- Magenta
- Gold
- Green
- Black and Gold
- Dark Navy Blue And Gold
- Cyan
- Black
- Purple
- Brown Cream
- Blue and Black
- Orange and Black
- Default
- Device Examples
