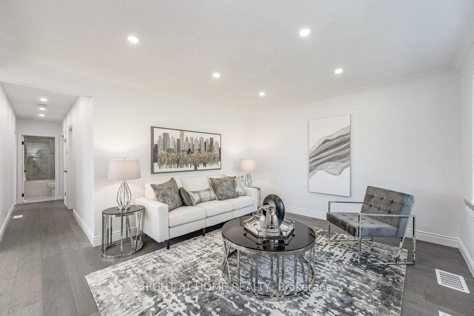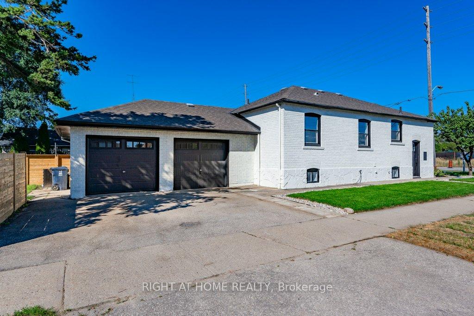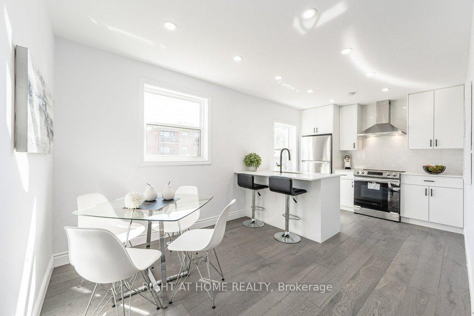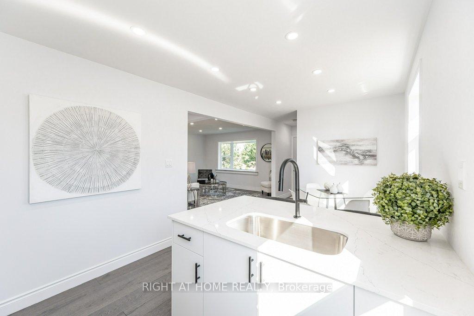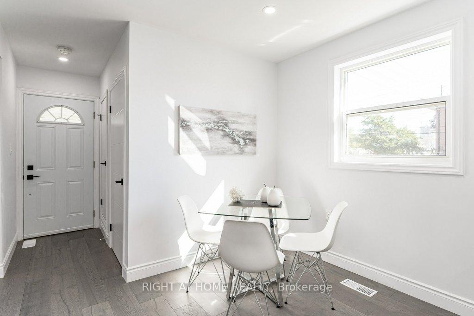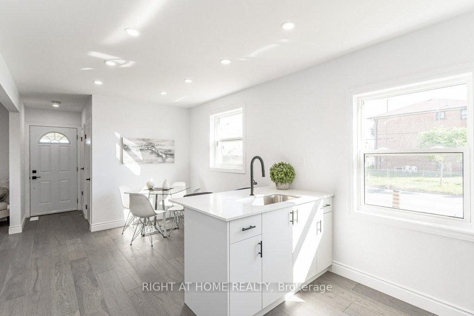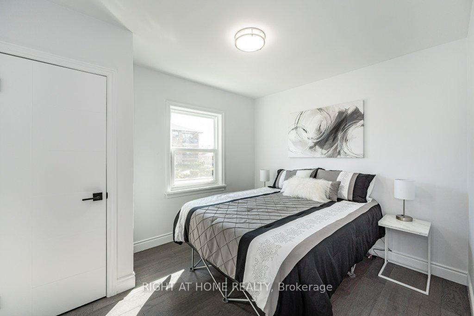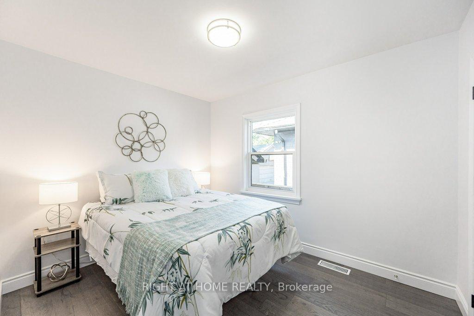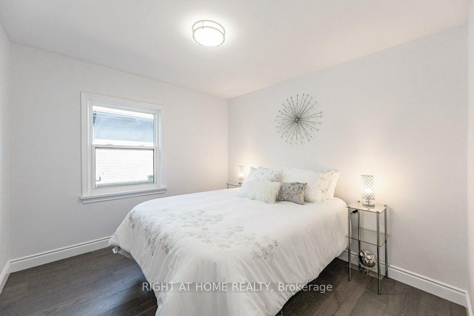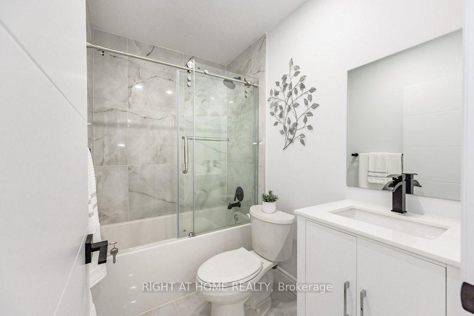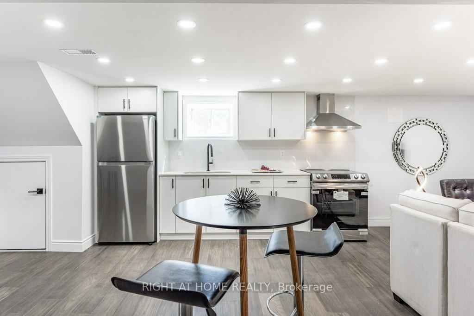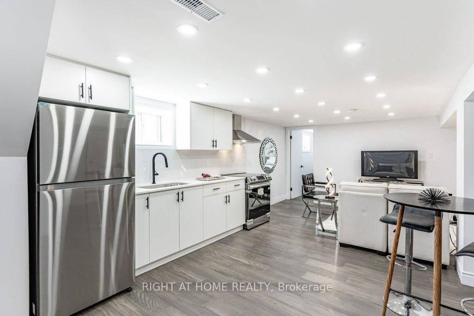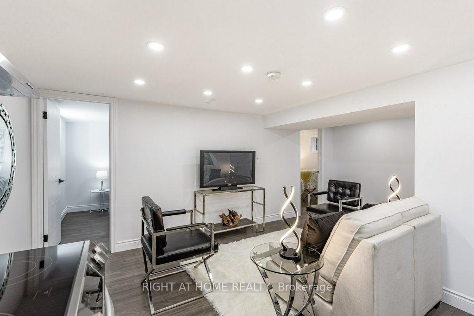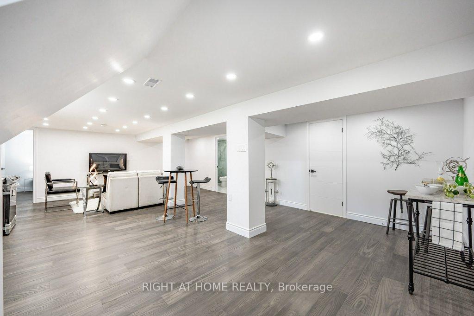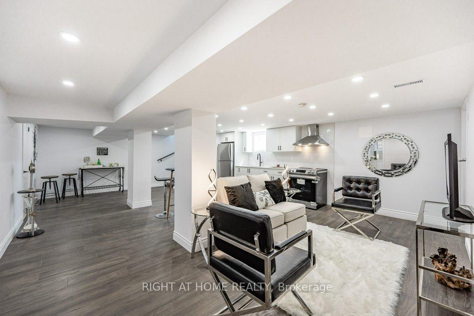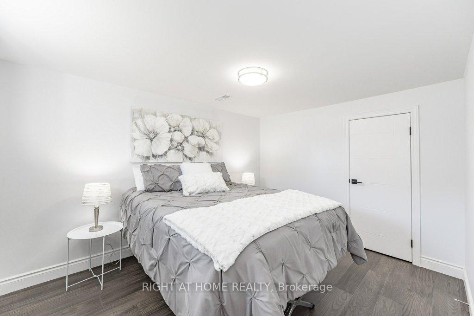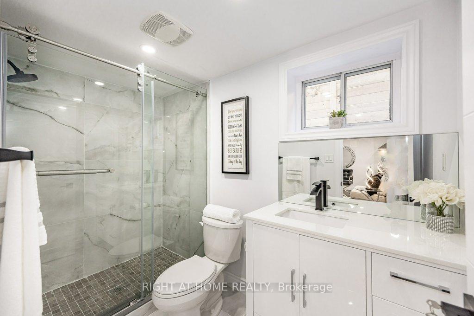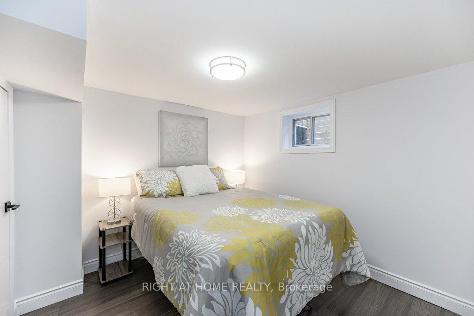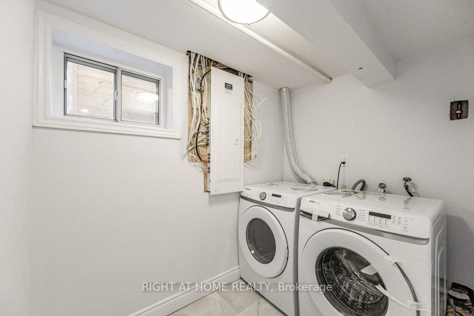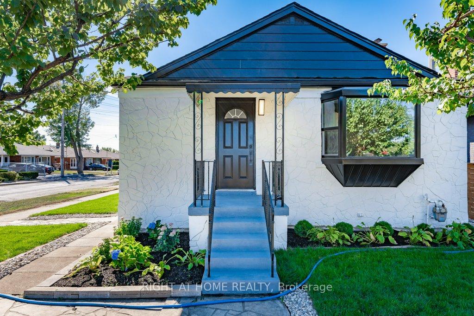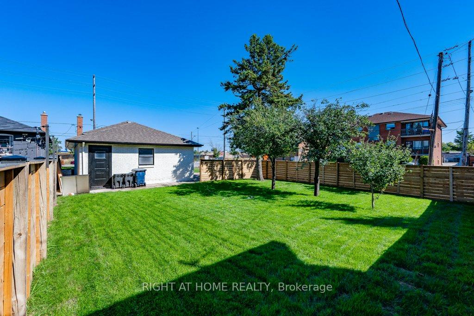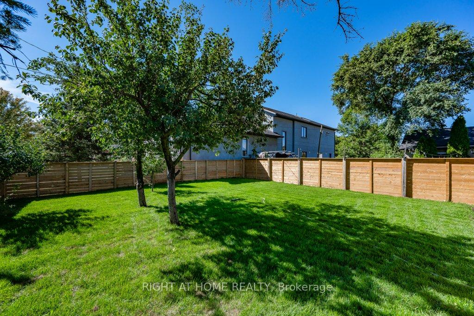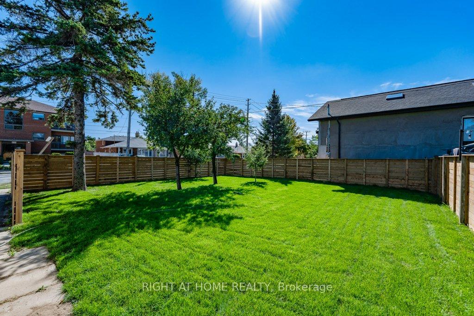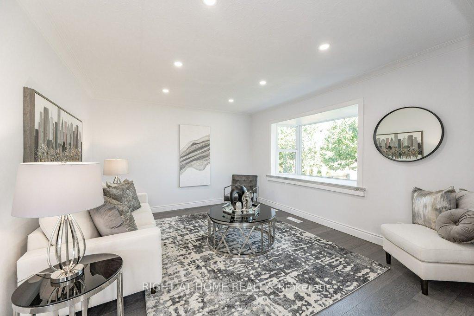$4,400
Available - For Rent
Listing ID: W9370524
435 Evans Ave , Toronto, M8W 2T4, Ontario
| Gorgeous, Stylish, Updated 5 Bedroom Bungalow On A Massive Corner Lot, With Attached 2 Car Garage, This Is The One You Have Been Looking For. Updated Top To Bottom With Gorgeous flooring And Porcelain Tile Throughout, Two newer Kitchens With Quartz Countertops And Newer Appliances, Upgraded 200 Amp Hydro Service, And Much More! This Modernized Home Is Perfect For Families. |
| Price | $4,400 |
| DOM | 170 |
| Payment Frequency: | Monthly |
| Payment Method: | Direct Withdrawal |
| Rental Application Required: | Y |
| Deposit Required: | Y |
| Credit Check: | Y |
| Employment Letter | Y |
| Lease Agreement | Y |
| References Required: | Y |
| Occupancy by: | Vacant |
| Address: | 435 Evans Ave , Toronto, M8W 2T4, Ontario |
| Lot Size: | 42.00 x 132.00 (Feet) |
| Directions/Cross Streets: | Evans/Bellman Ave |
| Rooms: | 7 |
| Rooms +: | 5 |
| Bedrooms: | 3 |
| Bedrooms +: | 2 |
| Kitchens: | 1 |
| Kitchens +: | 1 |
| Family Room: | N |
| Basement: | Finished |
| Furnished: | N |
| Level/Floor | Room | Length(ft) | Width(ft) | Descriptions | |
| Room 1 | Main | Living | 14.33 | 12.23 | |
| Room 2 | Main | Kitchen | 12.33 | 9.41 | |
| Room 3 | Main | Breakfast | 9.41 | 5.51 | |
| Room 4 | Main | Prim Bdrm | 10.82 | 9.84 | |
| Room 5 | Main | 2nd Br | 10.82 | 10.76 | |
| Room 6 | Main | 3rd Br | 11.09 | 10.79 | |
| Room 7 | Bsmt | Rec | 26.34 | 18.24 | Combined W/Kitchen |
| Room 8 | Bsmt | 4th Br | 11.51 | 9.25 | |
| Room 9 | Bsmt | 5th Br | 9.32 | 9.25 |
| Washroom Type | No. of Pieces | Level |
| Washroom Type 1 | 4 | Main |
| Washroom Type 2 | 3 | Bsmt |
| Property Type: | Detached |
| Style: | Bungalow |
| Exterior: | Brick |
| Garage Type: | Attached |
| (Parking/)Drive: | Pvt Double |
| Drive Parking Spaces: | 2 |
| Pool: | None |
| Private Entrance: | Y |
| Laundry Access: | Ensuite |
| Parking Included: | Y |
| Fireplace/Stove: | N |
| Heat Source: | Gas |
| Heat Type: | Forced Air |
| Central Air Conditioning: | Central Air |
| Central Vac: | N |
| Laundry Level: | Lower |
| Ensuite Laundry: | Y |
| Sewers: | Sewers |
| Water: | Municipal |
| Utilities-Hydro: | A |
| Utilities-Sewers: | A |
| Utilities-Gas: | A |
| Utilities-Municipal Water: | A |
| Although the information displayed is believed to be accurate, no warranties or representations are made of any kind. |
| RIGHT AT HOME REALTY |
|
|
.jpg?src=Custom)
BARB REIDY
Salesperson
Dir:
365-999-7653
| Book Showing | Email a Friend |
Jump To:
At a Glance:
| Type: | Freehold - Detached |
| Area: | Toronto |
| Municipality: | Toronto |
| Neighbourhood: | Alderwood |
| Style: | Bungalow |
| Lot Size: | 42.00 x 132.00(Feet) |
| Beds: | 3+2 |
| Baths: | 2 |
| Fireplace: | N |
| Pool: | None |
Locatin Map:
- Color Examples
- Red
- Magenta
- Gold
- Green
- Black and Gold
- Dark Navy Blue And Gold
- Cyan
- Black
- Purple
- Brown Cream
- Blue and Black
- Orange and Black
- Default
- Device Examples
