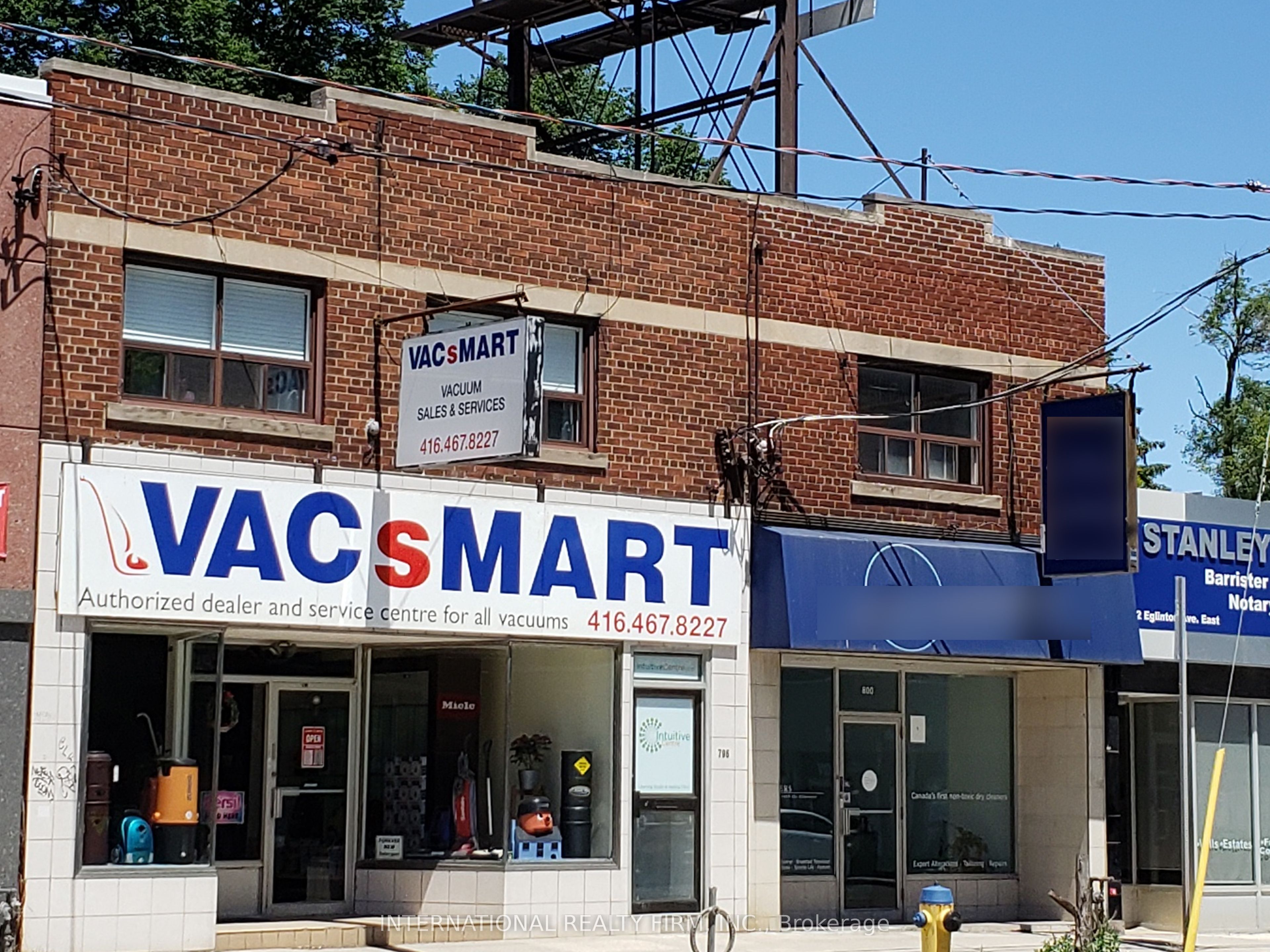$3,750,000
Available - For Sale
Listing ID: C9392234
796-800 Eglinton Ave East , Toronto, M4G 2L1, Ontario

| MIXED-USE RETAIL INVESTMENT: 2 stores / 4 apartment on second floor / roof top signage income / basement shop. STORES: Open Layout / High Ceilings / Flexible Leases For Value-Add Investment Or Owner Use. APARTMENTS: 4 Apartments On Second Floor / Renovated / Skylights / Common Laundry Room. BASEMENT: Basement Shop May Be Separately Leased for additional income. DEVELOPMENT: MTSA area / existing mid-rise condo planning context. LOCATION: High traffic location / in the heart of Leaside / Steps From Laird LRT Station / Vibrant Leaside Community With Ave Household Income Of $258,000 / Over 6,000 Condo Units Currently Under Construction Or Planned For Development In The Area. |
| Extras: PT LT 329 PL 1925 TWP OF YORK; PT LT 330 PL 1925 TWP OF YORK AS IN EY175993; TORONTO SUBJECT TO AN EASEMENT IN GROSS OVER PART OF LOTS 329 AND 330, PLAN 1925, DESIGNATED AS PART 3 ON PLAN 66R-27587 AS IN AT5797608 CITY OF TORONTO |
| Price | $3,750,000 |
| Taxes: | $36147.00 |
| Tax Type: | Annual |
| Occupancy by: | Tenant |
| Address: | 796-800 Eglinton Ave East , Toronto, M4G 2L1, Ontario |
| Postal Code: | M4G 2L1 |
| Province/State: | Ontario |
| Legal Description: | See extras |
| Lot Size: | 42.05 x 110.00 (Feet) |
| Directions/Cross Streets: | Laird Dr |
| Category: | Retail |
| Building Percentage: | N |
| Total Area: | 5508.00 |
| Total Area Code: | Sq Ft |
| Office/Appartment Area: | 2668 |
| Office/Appartment Area Code: | Sq Ft |
| Retail Area: | 2840 |
| Retail Area Code: | Sq Ft |
| Sprinklers: | N |
| Rail: | N |
| Heat Type: | Gas Hot Water |
| Central Air Conditioning: | Part |
| Elevator Lift: | None |
| Sewers: | San+Storm |
| Water: | Municipal |
$
%
Years
This calculator is for demonstration purposes only. Always consult a professional
financial advisor before making personal financial decisions.
| Although the information displayed is believed to be accurate, no warranties or representations are made of any kind. |
| INTERNATIONAL REALTY FIRM, INC. |
|
|
.jpg?src=Custom)
Dir:
416-548-7854
Bus:
416-548-7854
Fax:
416-981-7184
| Book Showing | Email a Friend |
Jump To:
At a Glance:
| Type: | Com - Commercial/Retail |
| Area: | Toronto |
| Municipality: | Toronto |
| Neighbourhood: | Leaside |
| Lot Size: | 42.05 x 110.00(Feet) |
| Tax: | $36,147 |
Locatin Map:
Payment Calculator:
- Color Examples
- Red
- Magenta
- Gold
- Green
- Black and Gold
- Dark Navy Blue And Gold
- Cyan
- Black
- Purple
- Brown Cream
- Blue and Black
- Orange and Black
- Default
- Device Examples


