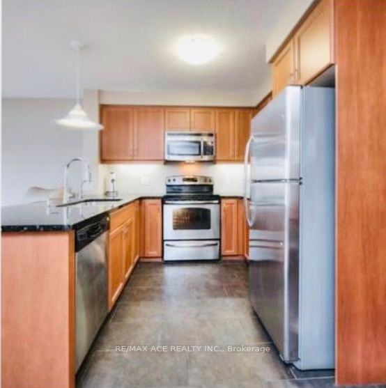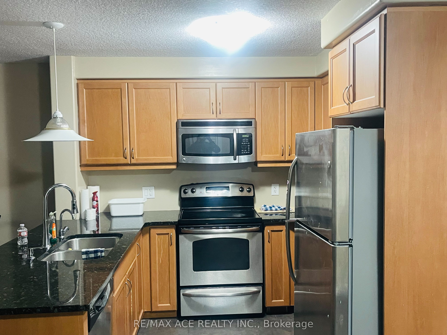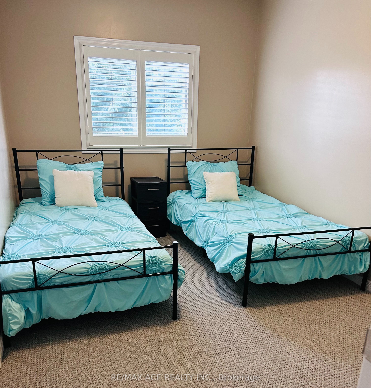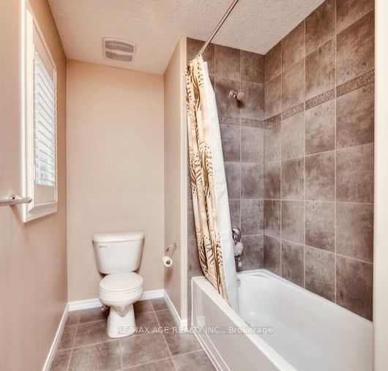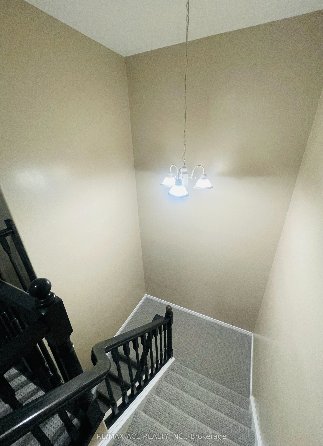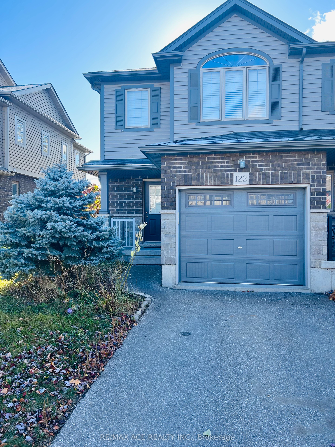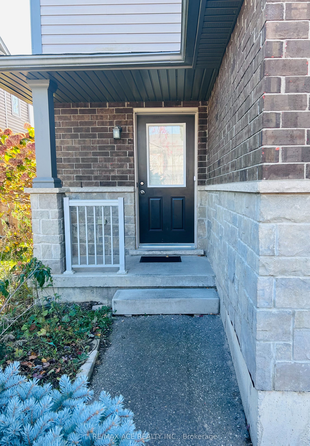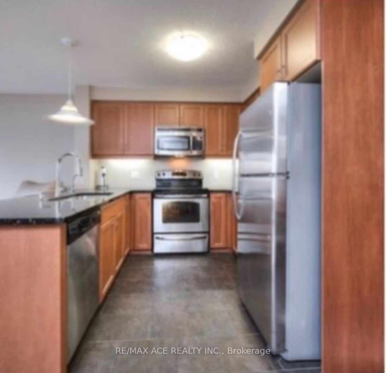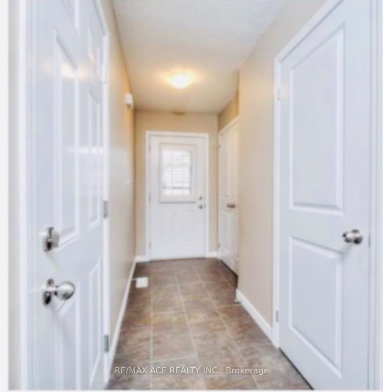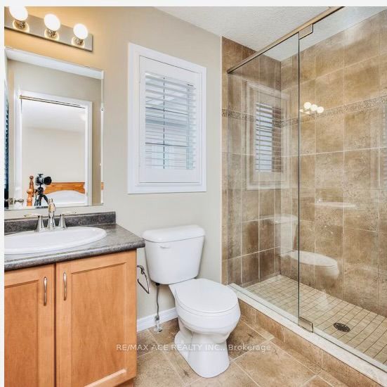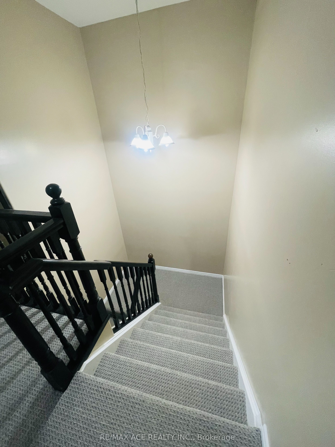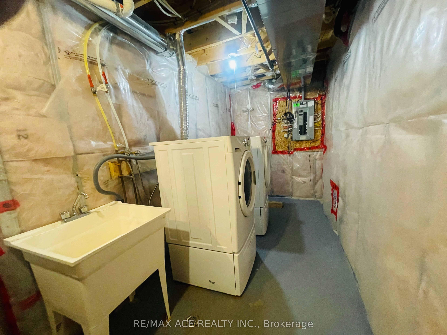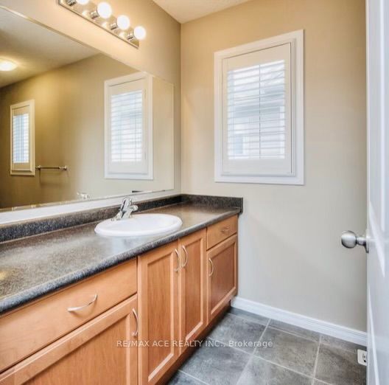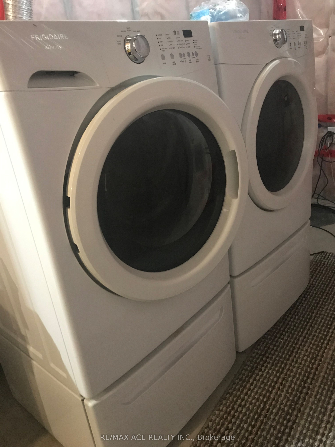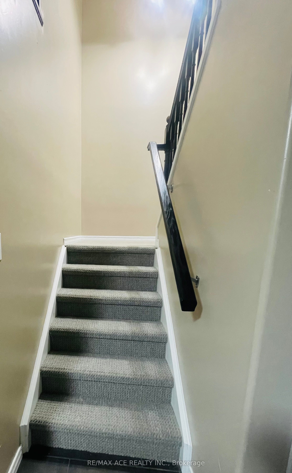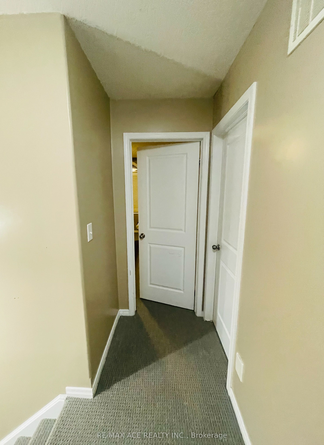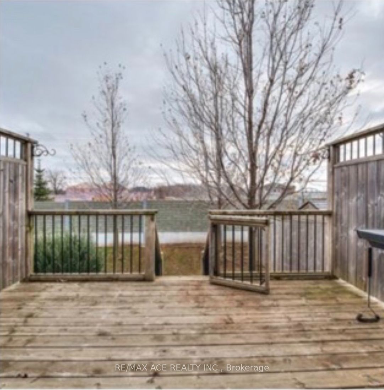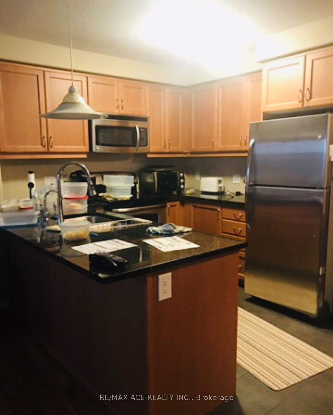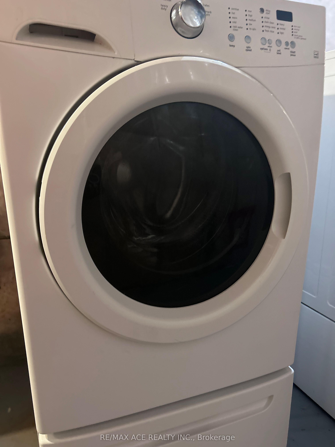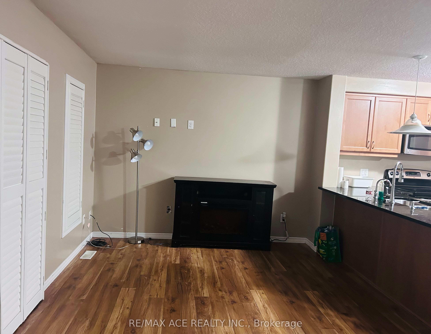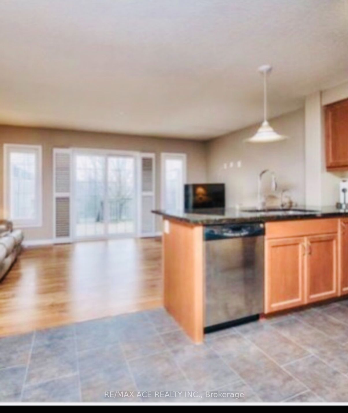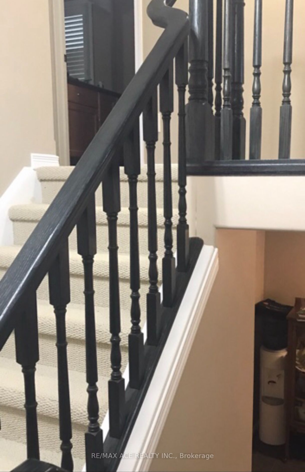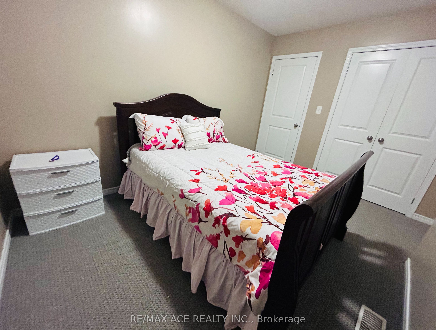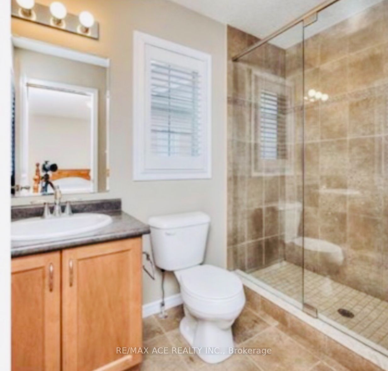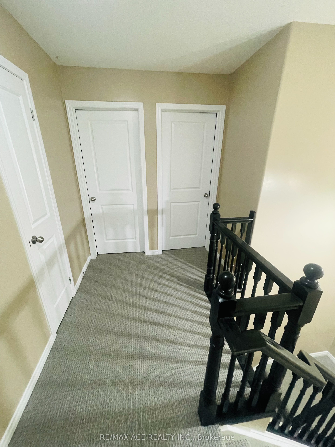$749,800
Available - For Sale
Listing ID: X9391701
122 Rochefort St , Kitchener, N2R 1V5, Ontario
| Freehold End Unit Townhouse Located In The Desirable Huron Village Neighbourhood with 3 BR 3 WR, Open Concept, Laminate Flooring on the Main Floor, California Shutters , Walk Out To Deck, Master Bedroom with Double Closet and 3-PC Ensuite w/Glass Shower. New Broadloom. Fully Fenced Backyard, Close to School, Kitchener's Sports Complex Shopping And Easy Access To The Highway. |
| Extras: S/S Fridge, S/S Stove, S/S Built-In-Dishwasher, Microwave, Washer, Dryer, All ELFs, California Shutters. |
| Price | $749,800 |
| Taxes: | $4022.13 |
| Address: | 122 Rochefort St , Kitchener, N2R 1V5, Ontario |
| Lot Size: | 26.80 x 112.02 (Feet) |
| Directions/Cross Streets: | Woodbine & Rochefort St |
| Rooms: | 6 |
| Bedrooms: | 3 |
| Bedrooms +: | |
| Kitchens: | 1 |
| Family Room: | N |
| Basement: | Unfinished |
| Approximatly Age: | 6-15 |
| Property Type: | Att/Row/Twnhouse |
| Style: | 2-Storey |
| Exterior: | Brick, Vinyl Siding |
| Garage Type: | Attached |
| (Parking/)Drive: | Private |
| Drive Parking Spaces: | 1 |
| Pool: | None |
| Approximatly Age: | 6-15 |
| Approximatly Square Footage: | 1100-1500 |
| Fireplace/Stove: | N |
| Heat Source: | Gas |
| Heat Type: | Forced Air |
| Central Air Conditioning: | Central Air |
| Laundry Level: | Lower |
| Elevator Lift: | N |
| Sewers: | Sewers |
| Water: | Municipal |
| Utilities-Cable: | A |
| Utilities-Hydro: | A |
| Utilities-Gas: | A |
$
%
Years
This calculator is for demonstration purposes only. Always consult a professional
financial advisor before making personal financial decisions.
| Although the information displayed is believed to be accurate, no warranties or representations are made of any kind. |
| RE/MAX ACE REALTY INC. |
|
|
.jpg?src=Custom)
Dir:
416-548-7854
Bus:
416-548-7854
Fax:
416-981-7184
| Book Showing | Email a Friend |
Jump To:
At a Glance:
| Type: | Freehold - Att/Row/Twnhouse |
| Area: | Waterloo |
| Municipality: | Kitchener |
| Style: | 2-Storey |
| Lot Size: | 26.80 x 112.02(Feet) |
| Approximate Age: | 6-15 |
| Tax: | $4,022.13 |
| Beds: | 3 |
| Baths: | 3 |
| Fireplace: | N |
| Pool: | None |
Locatin Map:
Payment Calculator:
- Color Examples
- Red
- Magenta
- Gold
- Green
- Black and Gold
- Dark Navy Blue And Gold
- Cyan
- Black
- Purple
- Brown Cream
- Blue and Black
- Orange and Black
- Default
- Device Examples
