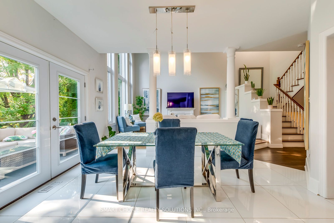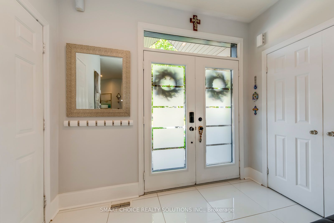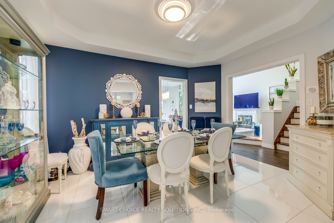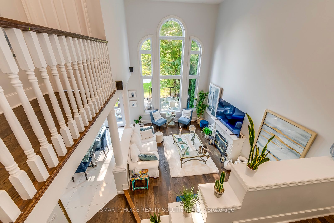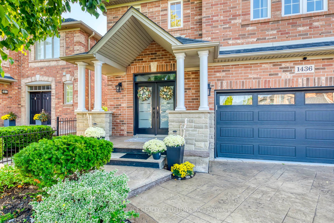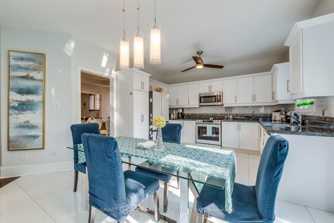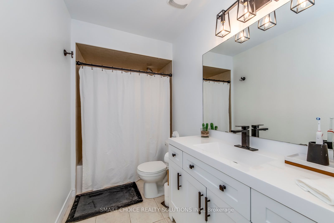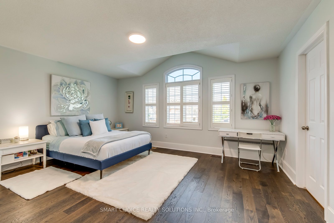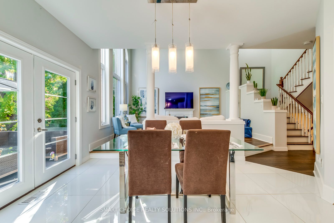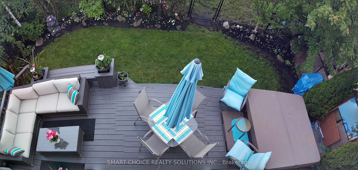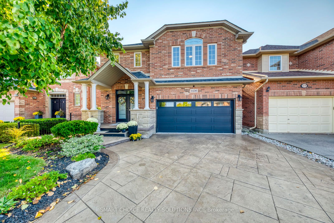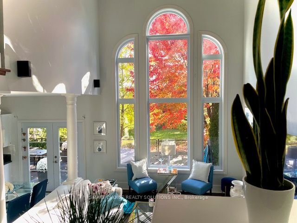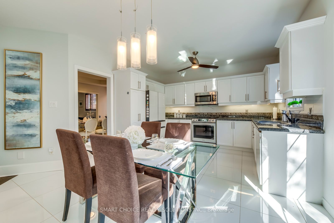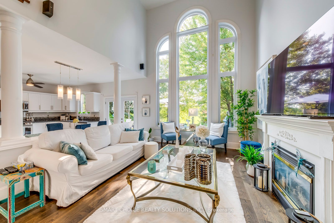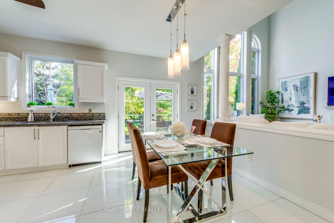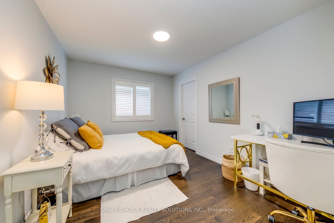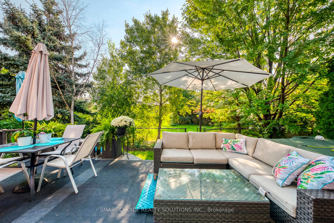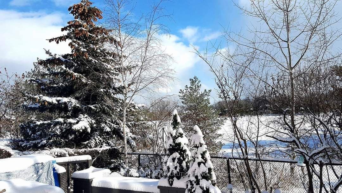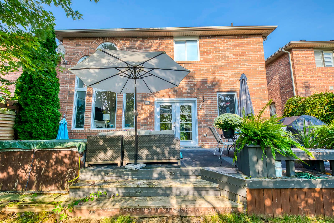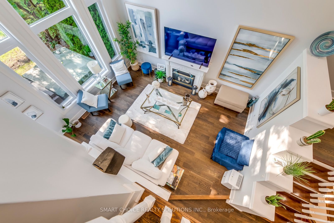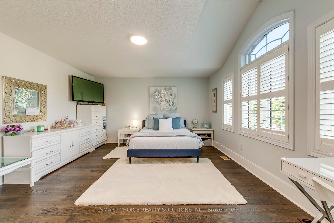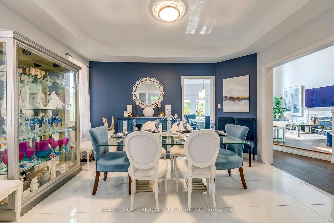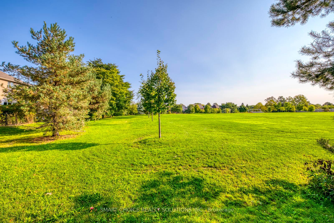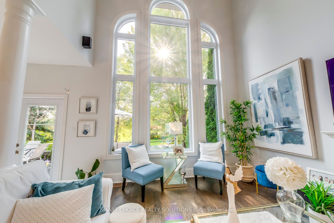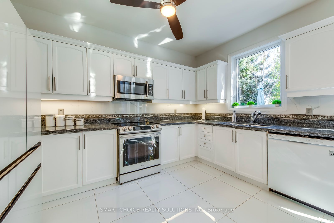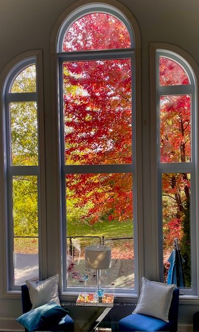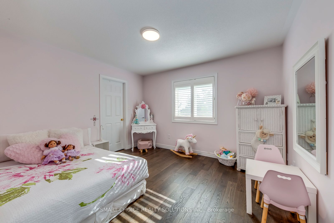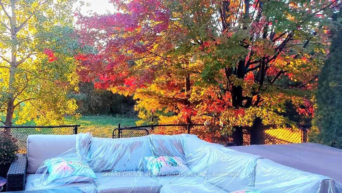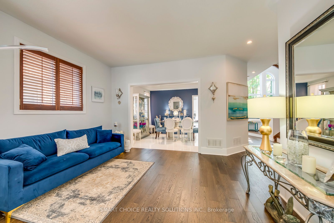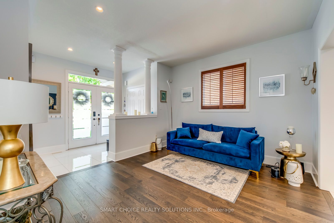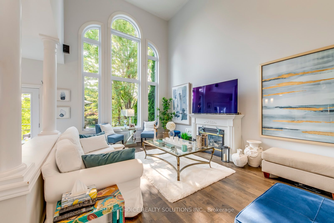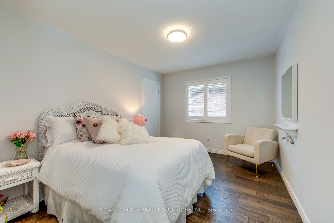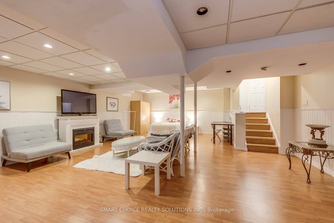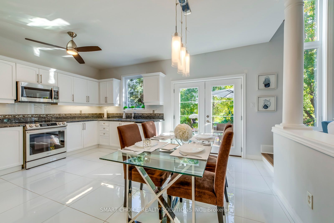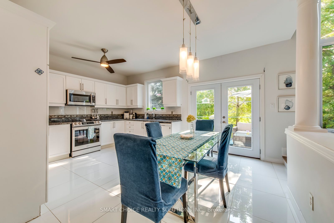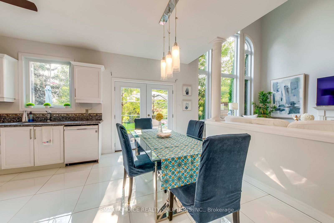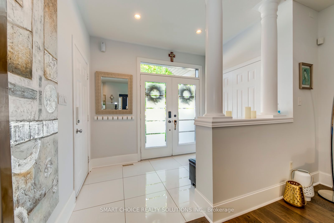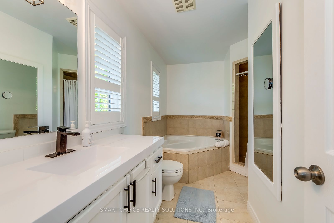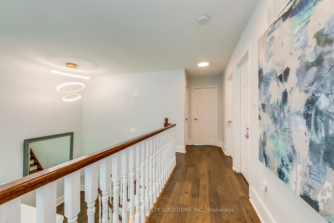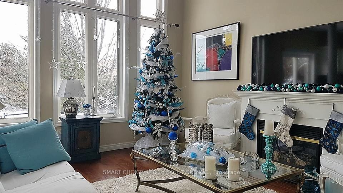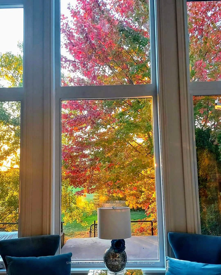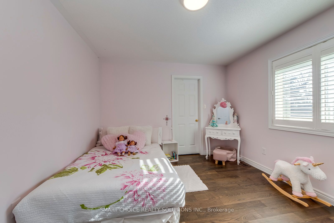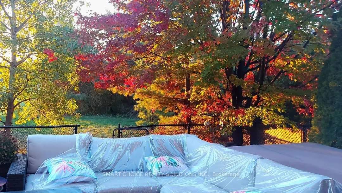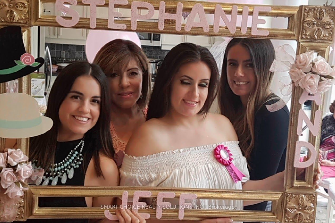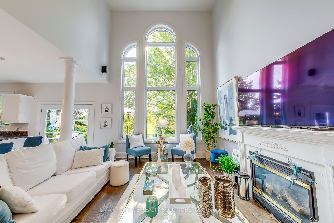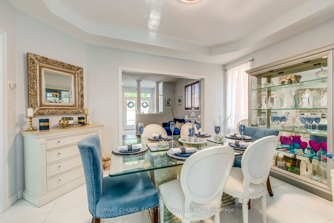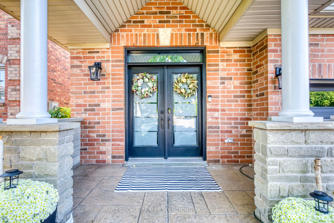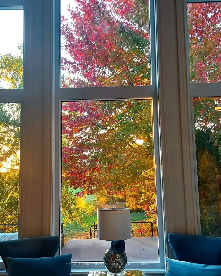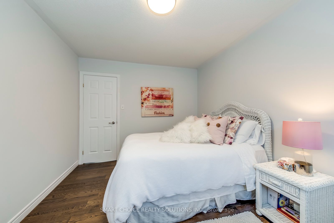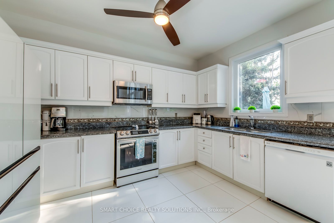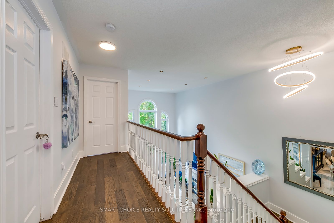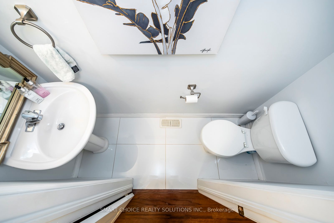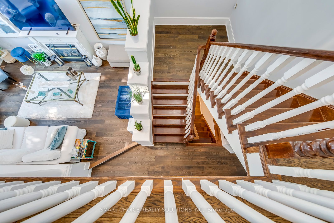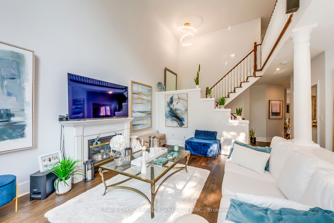$1,899,999
Available - For Sale
Listing ID: W9394406
1436 Gulledge Tr , Oakville, L6M 3Z8, Ontario
| *Unique property, The Spectacular Two Storey Cascade Window Overlooking West Oak Park Will take Your Breath Away Every Time You Get Home! ***A New Scenery For Every Season Of The Year*** *Absolute Privacy. * NO Neighbours Behind, Not Many Like This!* *Tastefully Decorated And Well Kept Open Concept. ***2023 UPGRADES Include: Cascade And Kitchen Window, French Doors To Yard, Hardwood Floors Throughout, White Ceramic Floors, Baths Vanities, Front Door, Garage Door, Washer And Dryer, Light Fixtures, (2018) Roof Shingles. *Pattern Concrete Driveway. * Located In West Oaks Neighbourhood, *Walking Distance To: Sixteen Mile Creek, Abbey Park and Loyola High Schools; Elementary Schools: Mother Theresa, Heritage, French Immersion, Shopping; 7 Min. Drive to Bronte GO ** ***Great Curve Appeal! Probably One Of The Most Appealing Homes In Today's Market's Inventory*** |
| Extras: In-Law's Basement Suite Fully Equipped With a 3 pc. Bath And A Kitchenette. |
| Price | $1,899,999 |
| Taxes: | $5796.36 |
| Address: | 1436 Gulledge Tr , Oakville, L6M 3Z8, Ontario |
| Lot Size: | 37.15 x 87.09 (Feet) |
| Directions/Cross Streets: | Third Line/West Oaks |
| Rooms: | 11 |
| Bedrooms: | 4 |
| Bedrooms +: | |
| Kitchens: | 1 |
| Family Room: | Y |
| Basement: | Finished |
| Approximatly Age: | 16-30 |
| Property Type: | Detached |
| Style: | 2-Storey |
| Exterior: | Brick |
| Garage Type: | Built-In |
| (Parking/)Drive: | Pvt Double |
| Drive Parking Spaces: | 2 |
| Pool: | None |
| Approximatly Age: | 16-30 |
| Approximatly Square Footage: | 2500-3000 |
| Property Features: | Park, Public Transit, Ravine, School, School Bus Route, Wooded/Treed |
| Fireplace/Stove: | Y |
| Heat Source: | Gas |
| Heat Type: | Forced Air |
| Central Air Conditioning: | Central Air |
| Laundry Level: | Lower |
| Elevator Lift: | N |
| Sewers: | Sewers |
| Water: | Municipal |
$
%
Years
This calculator is for demonstration purposes only. Always consult a professional
financial advisor before making personal financial decisions.
| Although the information displayed is believed to be accurate, no warranties or representations are made of any kind. |
| SMART CHOICE REALTY SOLUTIONS INC. |
|
|
.jpg?src=Custom)
Dir:
416-548-7854
Bus:
416-548-7854
Fax:
416-981-7184
| Virtual Tour | Book Showing | Email a Friend |
Jump To:
At a Glance:
| Type: | Freehold - Detached |
| Area: | Halton |
| Municipality: | Oakville |
| Neighbourhood: | West Oak Trails |
| Style: | 2-Storey |
| Lot Size: | 37.15 x 87.09(Feet) |
| Approximate Age: | 16-30 |
| Tax: | $5,796.36 |
| Beds: | 4 |
| Baths: | 4 |
| Fireplace: | Y |
| Pool: | None |
Locatin Map:
Payment Calculator:
- Color Examples
- Red
- Magenta
- Gold
- Green
- Black and Gold
- Dark Navy Blue And Gold
- Cyan
- Black
- Purple
- Brown Cream
- Blue and Black
- Orange and Black
- Default
- Device Examples
