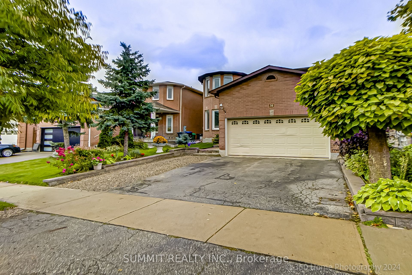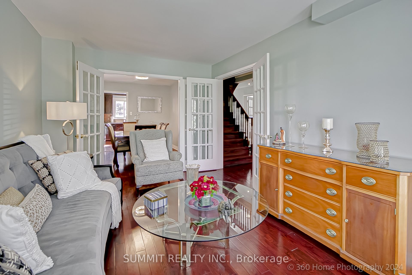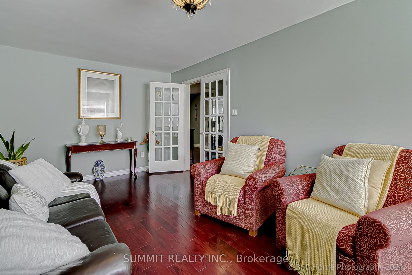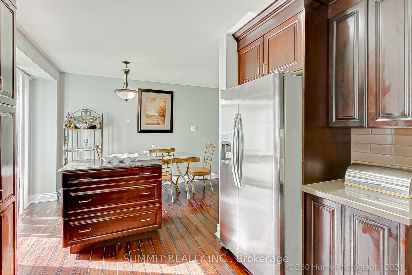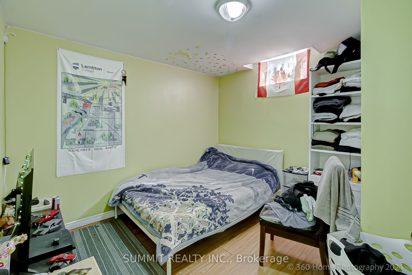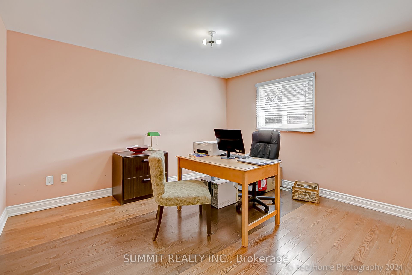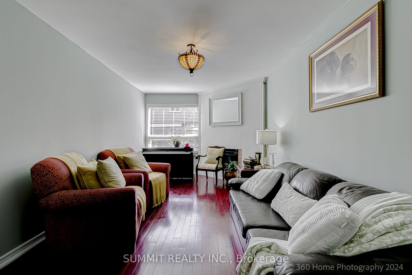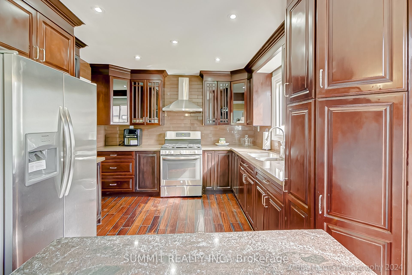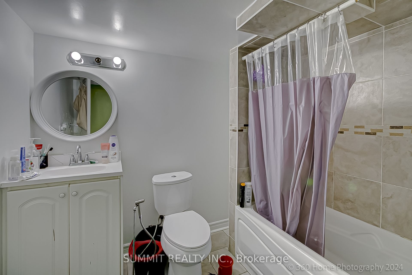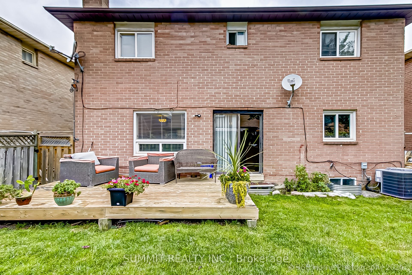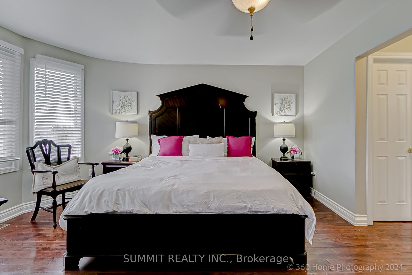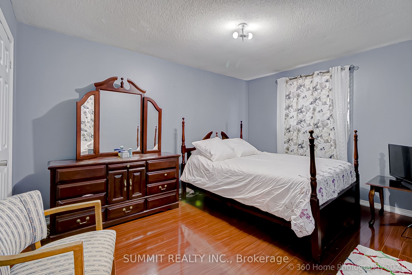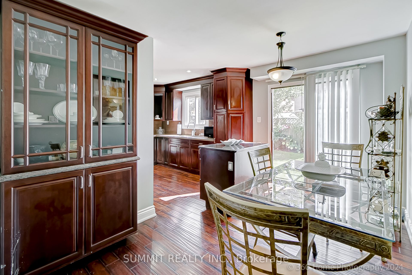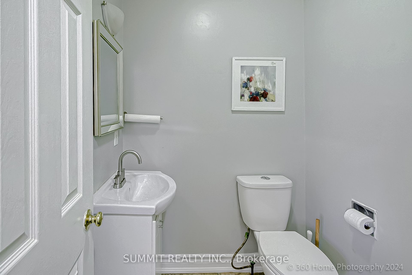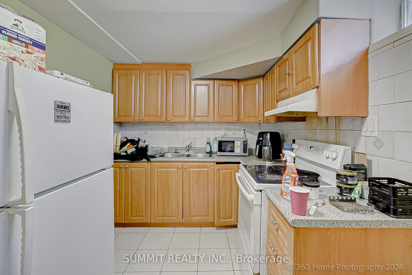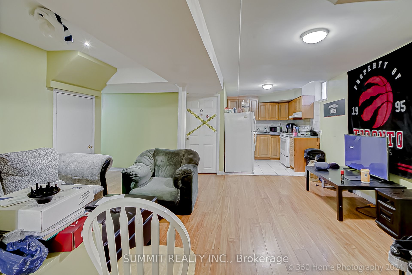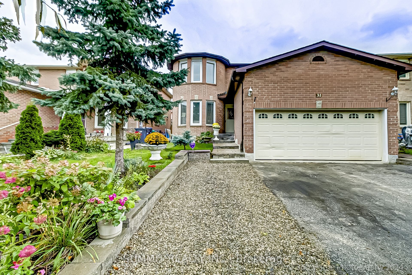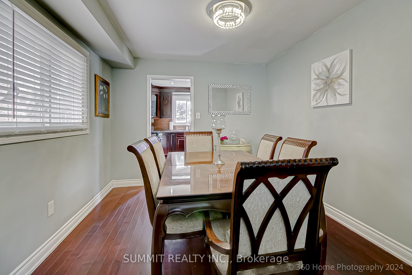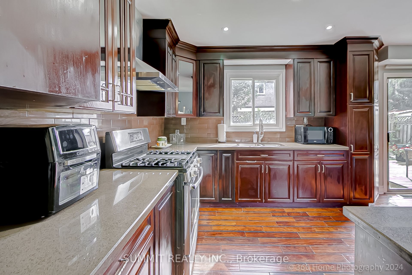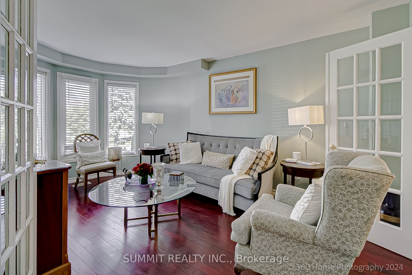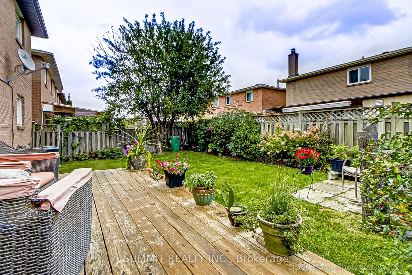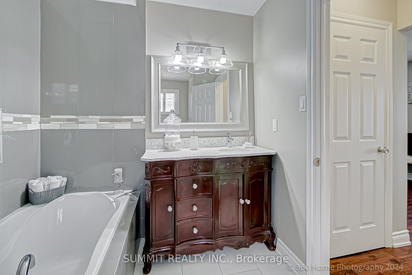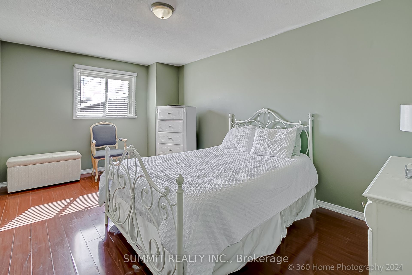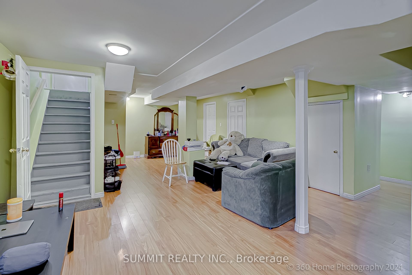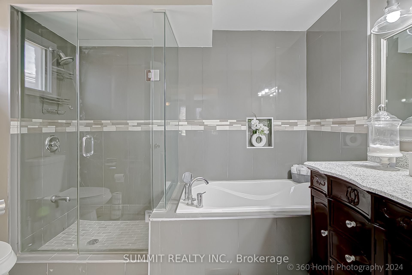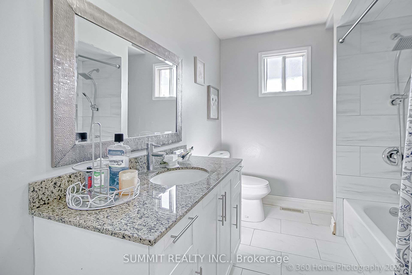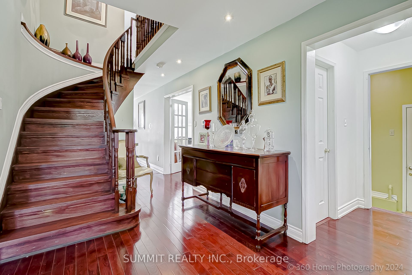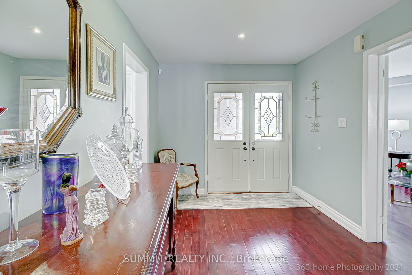$1,299,000
Available - For Sale
Listing ID: W9390748
31 Castlehill Rd , Brampton, L6X 4E3, Ontario
| Welcome To Your Dream Home! It Is Located In The Desirable Northwood Park Community. From The Double Door Entry, Main Floor Family Room, Separate Living, Dining Room, To The Beautiful Kitchen Featuring Granite Countertops, Centre Island, This Home Will Not Disappoint. Four Spacious Bedrooms, The Primary Bedroom Provides Tons Of Space For Relaxation And Rejuvenation, His And Hers Closets, 4 Pc. En-Suite With Large Glass Shower Offers Luxury And Comfort. The Charm Of Oak Staircase And Gorgeous Flooring Provides Elegance & Style. This Home Also Features A Fully Equipped Basement Suite With Separate Side Door Entrance, Large Living Area, Spacious Kitchen , 3 Bedrooms, Bathroom and Laundry Facilities. Whether For Guests, Additional Income Potential, Or Multi-generational Living, The Possibilities Are Endless. |
| Price | $1,299,000 |
| Taxes: | $6087.68 |
| Address: | 31 Castlehill Rd , Brampton, L6X 4E3, Ontario |
| Lot Size: | 40.03 x 100.07 (Feet) |
| Directions/Cross Streets: | Chinguacousy/ Flowertown |
| Rooms: | 9 |
| Rooms +: | 2 |
| Bedrooms: | 4 |
| Bedrooms +: | 3 |
| Kitchens: | 1 |
| Kitchens +: | 1 |
| Family Room: | Y |
| Basement: | Finished |
| Property Type: | Detached |
| Style: | 2-Storey |
| Exterior: | Brick |
| Garage Type: | Attached |
| (Parking/)Drive: | Private |
| Drive Parking Spaces: | 2 |
| Pool: | None |
| Fireplace/Stove: | Y |
| Heat Source: | Gas |
| Heat Type: | Forced Air |
| Central Air Conditioning: | Central Air |
| Sewers: | Sewers |
| Water: | Municipal |
| Utilities-Cable: | A |
| Utilities-Hydro: | A |
| Utilities-Gas: | A |
| Utilities-Telephone: | A |
$
%
Years
This calculator is for demonstration purposes only. Always consult a professional
financial advisor before making personal financial decisions.
| Although the information displayed is believed to be accurate, no warranties or representations are made of any kind. |
| SUMMIT REALTY INC. |
|
|
.jpg?src=Custom)
Dir:
416-548-7854
Bus:
416-548-7854
Fax:
416-981-7184
| Virtual Tour | Book Showing | Email a Friend |
Jump To:
At a Glance:
| Type: | Freehold - Detached |
| Area: | Peel |
| Municipality: | Brampton |
| Neighbourhood: | Northwood Park |
| Style: | 2-Storey |
| Lot Size: | 40.03 x 100.07(Feet) |
| Tax: | $6,087.68 |
| Beds: | 4+3 |
| Baths: | 4 |
| Fireplace: | Y |
| Pool: | None |
Locatin Map:
Payment Calculator:
- Color Examples
- Red
- Magenta
- Gold
- Green
- Black and Gold
- Dark Navy Blue And Gold
- Cyan
- Black
- Purple
- Brown Cream
- Blue and Black
- Orange and Black
- Default
- Device Examples
