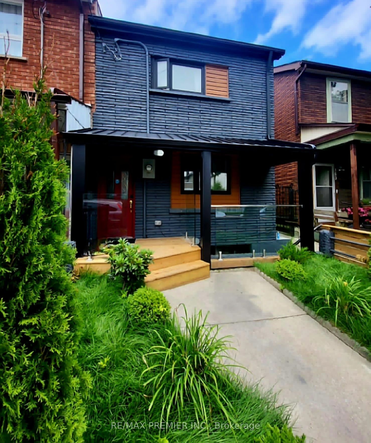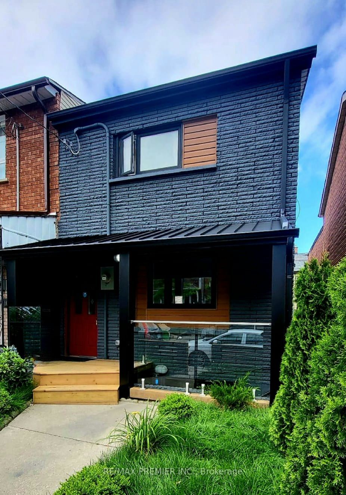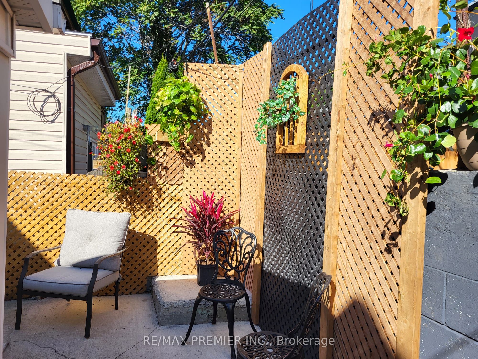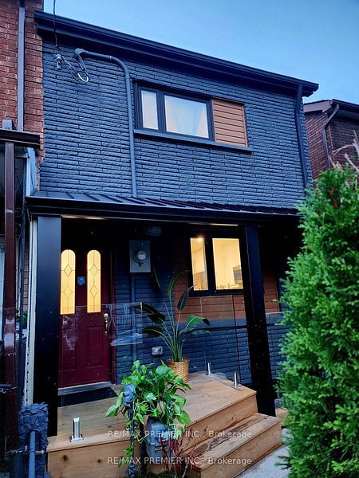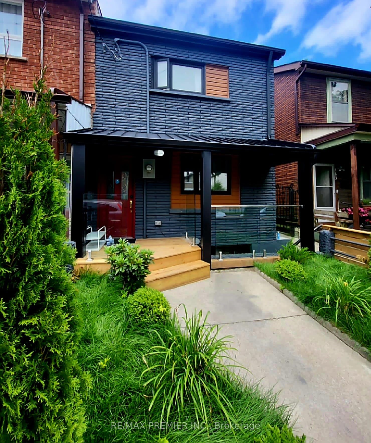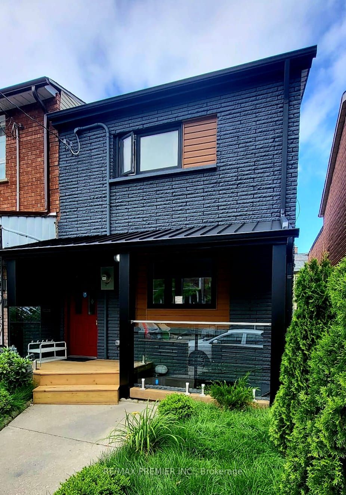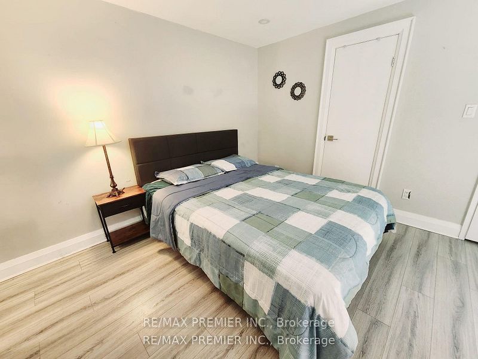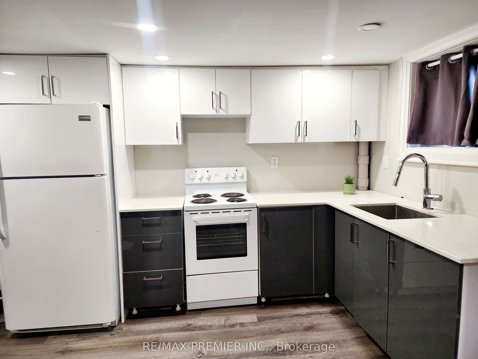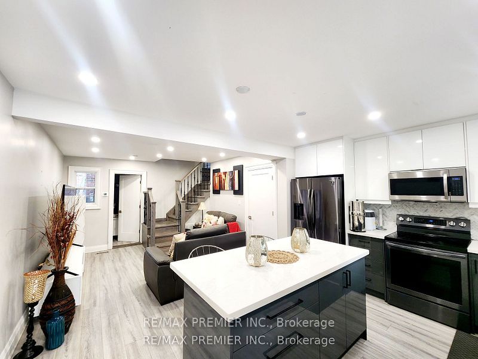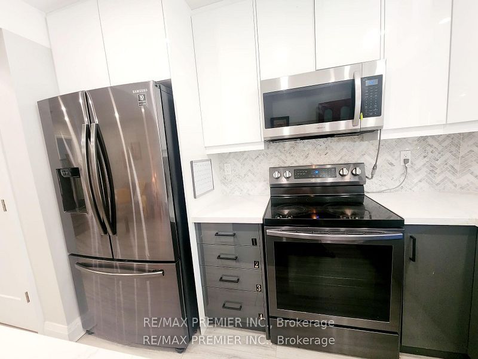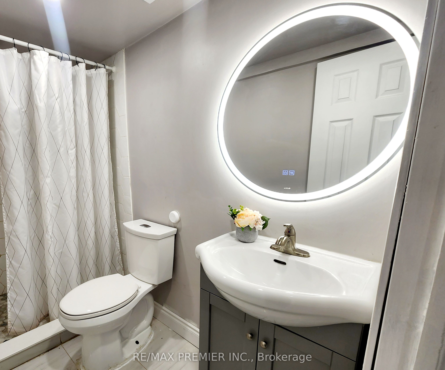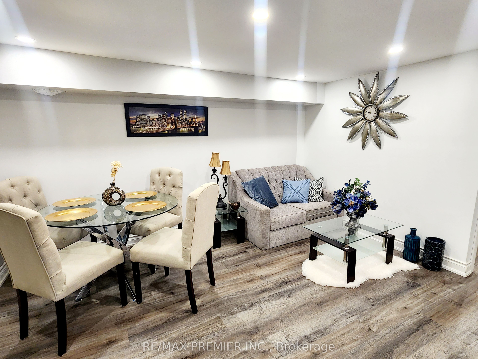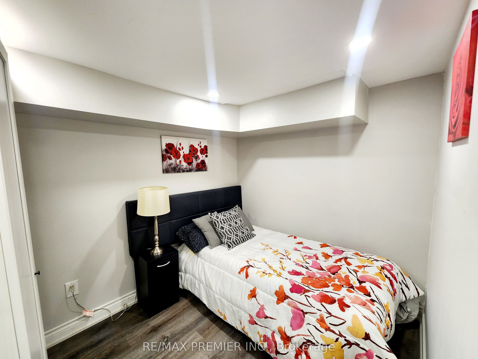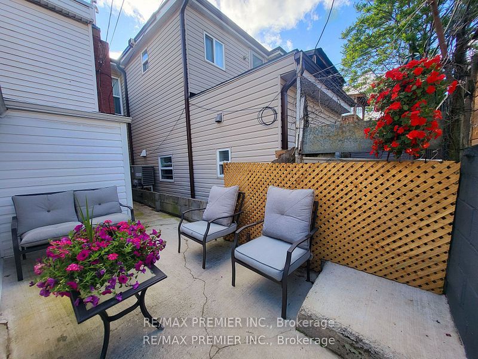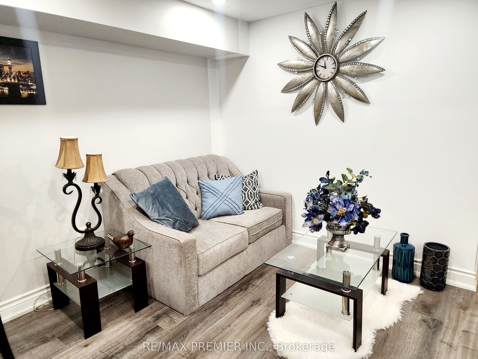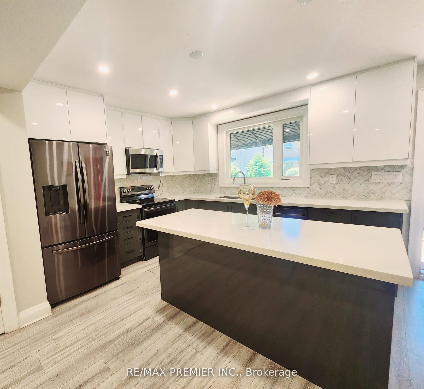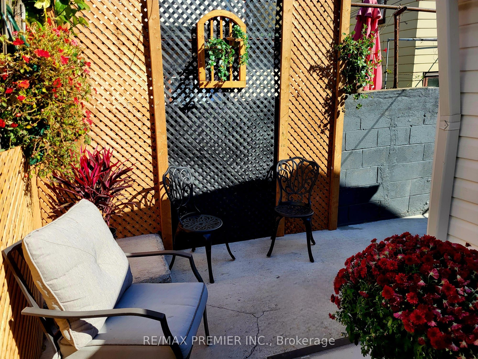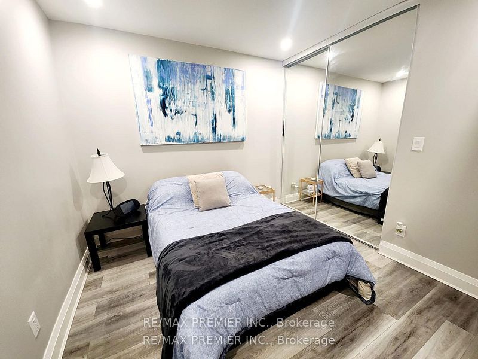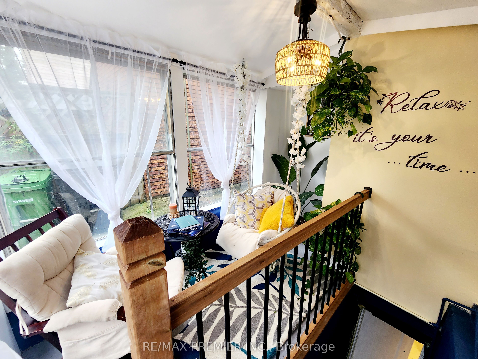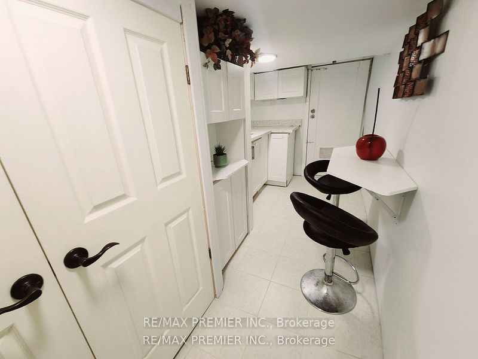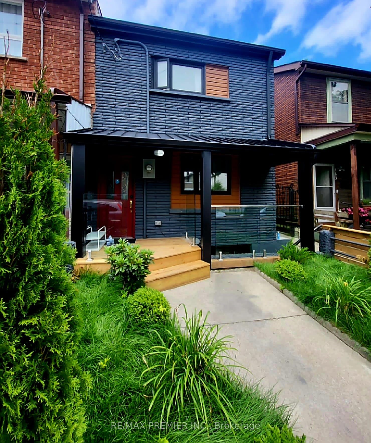$1,199,888
Available - For Sale
Listing ID: C9392602
165 Claremont St , Toronto, M6J 2M7, Ontario
| Welcome to this beautifully renovated four-bedroom home close to the vibrant Queen St W, renowned for its energetic and artistic vibe, and situated in one of Toronto's most dynamic and desirable neighborhoods near the Ossington Strip and Dundas St W. This charming residence boasts plenty of upgrades including modern kitchen dazzles with upgraded sparkling white quartz countertops, sleek S/S appliances, and generous cabinetry space, laminate flooring, and modern pot lights thru/out the house, besides that this house has been upgraded with new HVAC, electrical, a modern front look with a waterproof porch. The main floor room can easily be converted into a family room, hobby room providing convenient access to the patio through a separate entrance. Upstairs, three bedrooms share an updated three-piece bathroom, with a large primary bedroom featuring a big closet. The lower level offers a fully renovated basement apartment with 2 separate entrances, 2 washrooms and 2 rooms used as bedrooms with endless possibilities to be converted into a 2 unit for rental income potential. Enjoy your mornings in a cozy relaxation den with quick access to the outdoors. Experience the vibrant community spirit through lively festivals or immerse yourself in the local culture by exploring an endless array of trendy eateries, unique boutiques, and captivating art galleries. This home simply offers it all!! Great Location, Modern Design, Tranquility, Space and a Great Opportunity to Invest at a Great Value in Today's Market. Embrace the Pinnacle of Urban Living and Make This Coveted Property Yours Today!. |
| Price | $1,199,888 |
| Taxes: | $5959.99 |
| Address: | 165 Claremont St , Toronto, M6J 2M7, Ontario |
| Lot Size: | 19.55 x 60.00 (Feet) |
| Acreage: | < .50 |
| Directions/Cross Streets: | Bathurst and Dundas |
| Rooms: | 6 |
| Rooms +: | 5 |
| Bedrooms: | 4 |
| Bedrooms +: | 2 |
| Kitchens: | 1 |
| Kitchens +: | 1 |
| Family Room: | N |
| Basement: | Apartment, Sep Entrance |
| Approximatly Age: | 100+ |
| Property Type: | Att/Row/Twnhouse |
| Style: | 2-Storey |
| Exterior: | Brick, Vinyl Siding |
| Garage Type: | None |
| (Parking/)Drive: | Other |
| Drive Parking Spaces: | 0 |
| Pool: | None |
| Approximatly Age: | 100+ |
| Property Features: | Park, Place Of Worship, Public Transit, School |
| Fireplace/Stove: | N |
| Heat Source: | Gas |
| Heat Type: | Forced Air |
| Central Air Conditioning: | Central Air |
| Laundry Level: | Lower |
| Elevator Lift: | N |
| Sewers: | Sewers |
| Water: | Municipal |
| Water Supply Types: | Unknown |
| Utilities-Cable: | Y |
| Utilities-Hydro: | Y |
| Utilities-Gas: | Y |
| Utilities-Telephone: | Y |
$
%
Years
This calculator is for demonstration purposes only. Always consult a professional
financial advisor before making personal financial decisions.
| Although the information displayed is believed to be accurate, no warranties or representations are made of any kind. |
| RE/MAX PREMIER INC. |
|
|
.jpg?src=Custom)
Dir:
416-548-7854
Bus:
416-548-7854
Fax:
416-981-7184
| Book Showing | Email a Friend |
Jump To:
At a Glance:
| Type: | Freehold - Att/Row/Twnhouse |
| Area: | Toronto |
| Municipality: | Toronto |
| Neighbourhood: | Trinity-Bellwoods |
| Style: | 2-Storey |
| Lot Size: | 19.55 x 60.00(Feet) |
| Approximate Age: | 100+ |
| Tax: | $5,959.99 |
| Beds: | 4+2 |
| Baths: | 4 |
| Fireplace: | N |
| Pool: | None |
Locatin Map:
Payment Calculator:
- Color Examples
- Red
- Magenta
- Gold
- Green
- Black and Gold
- Dark Navy Blue And Gold
- Cyan
- Black
- Purple
- Brown Cream
- Blue and Black
- Orange and Black
- Default
- Device Examples
