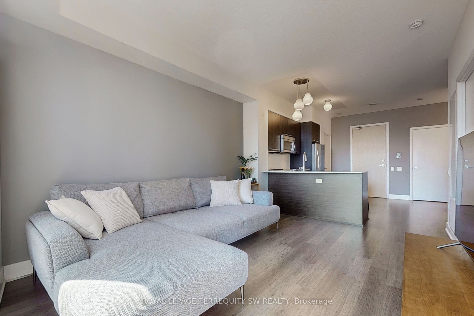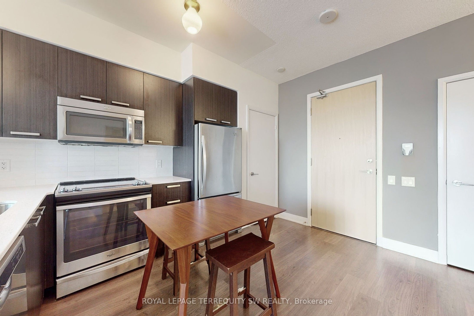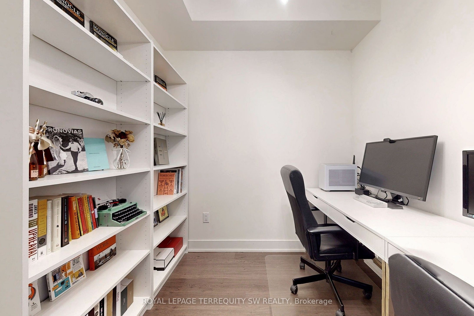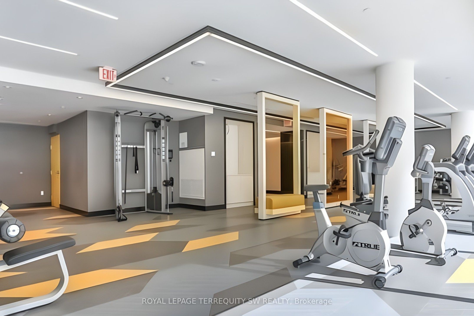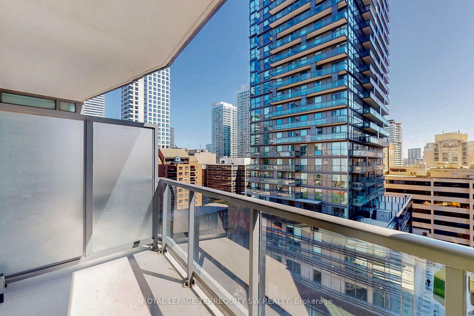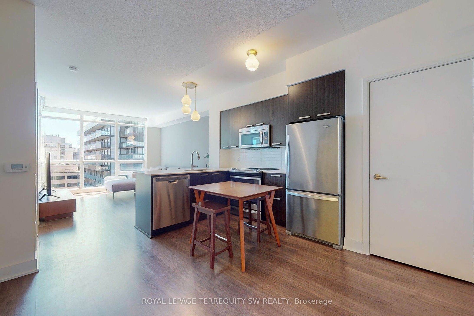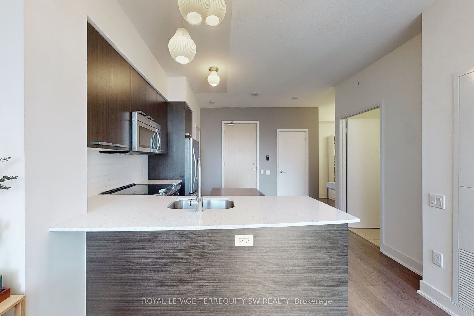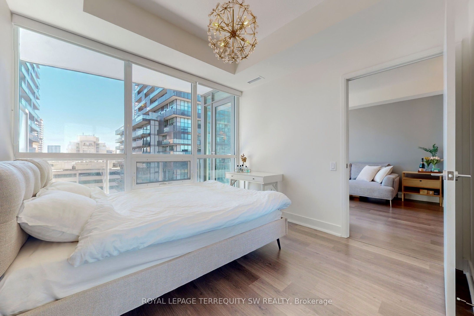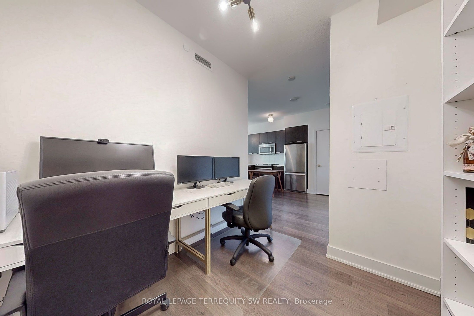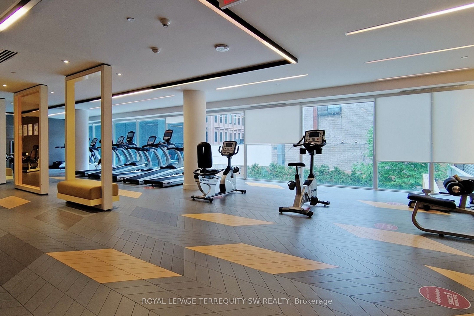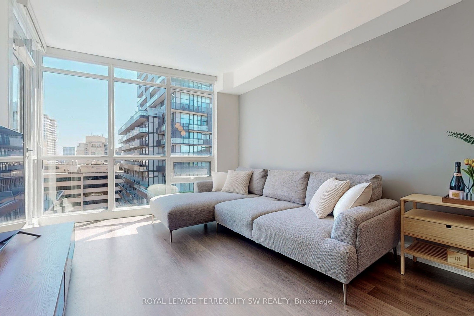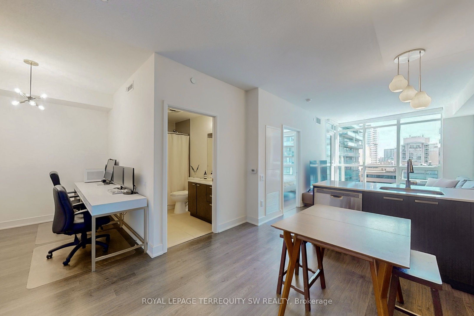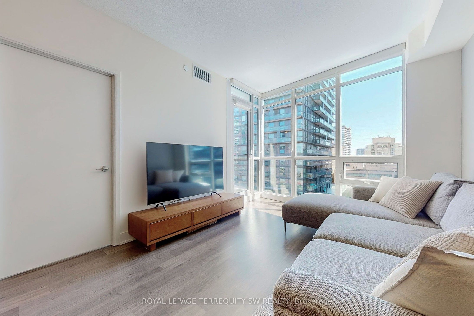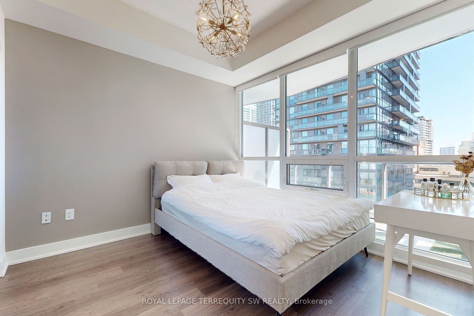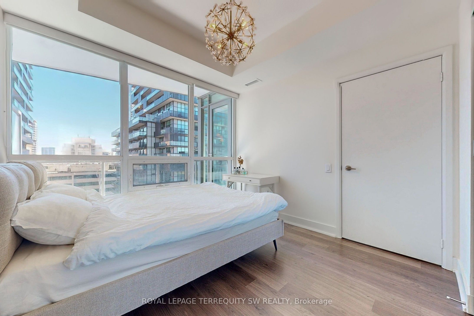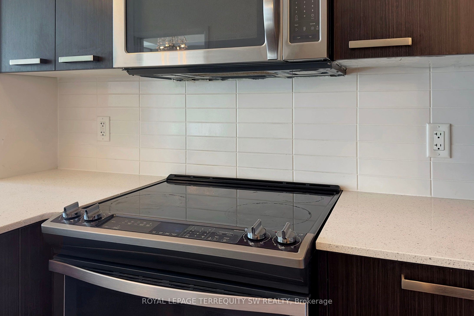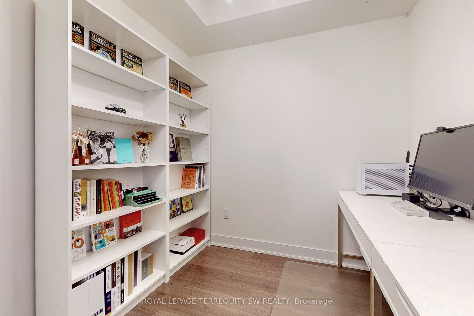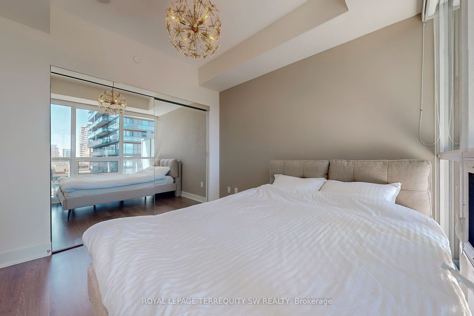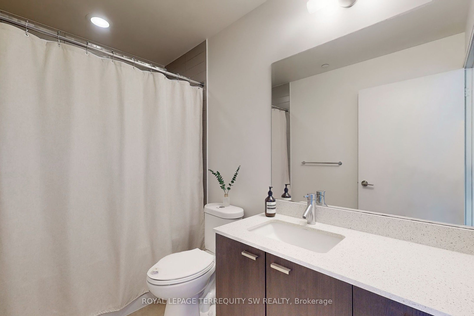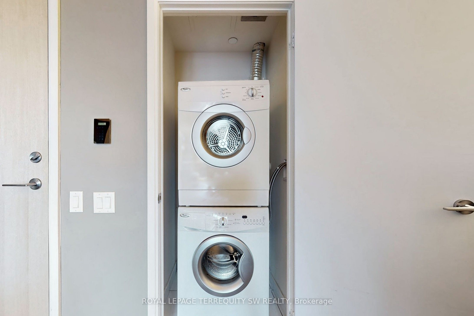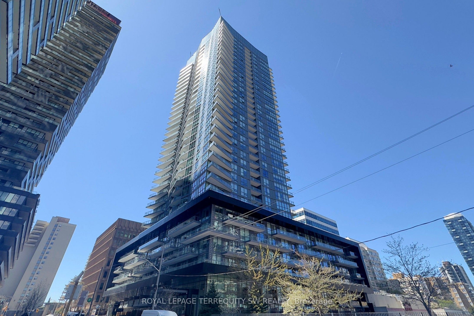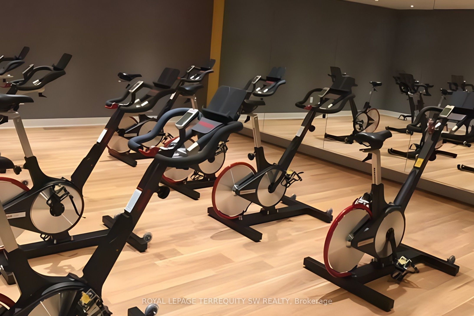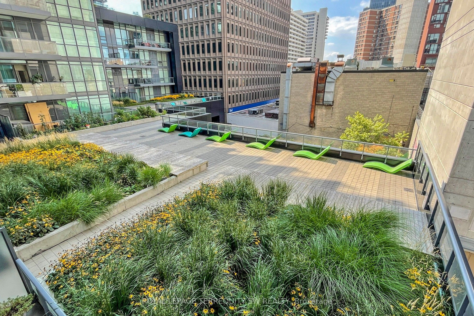$718,000
Available - For Sale
Listing ID: C9305290
30 Roehampton Ave , Unit 1001, Toronto, M4P 0B9, Ontario
| Serenity now!!! This fully loaded south-facing premium 1 Bedroom + Den condo features all the bells and whistles you've been craving! Floor to ceiling windows! Unobstructed views! Check! Parking! Check! **Eat-in kitchen with Quartz counters, Breakfast Bar, and premium Whirlpool stainless steel appliances!** Check! Premium solar blinds! Check! Located steps from the nexus of Yonge & Eglinton, step right up and experience what a premium living experience should feel like! Enhanced with upgraded lighting fixtures from West Elm. Enjoy the utility of excess space with a functional den that can serve as a workspace/guest room/ or storage option life should always offer so many options! The bright and airy boudoir features a double mirrored closet w/ organizers for your wardrobe... ooh la la! Soak in the sun this summer sunshine on your private balcony, or enjoy the wide range of luxurious building amenities (with 24 hour security / concierge on site for your peace of mind). Imagine living steps to fine dining, patios, artisanal culinary options, movie theatres, LCBO, and **TWO Subway Lines** that converge at the nexus of midtown! What are you waiting for?! Book a tour today and discover the lifestyle and comfort that you deserve - your new dream home awaits! |
| Price | $718,000 |
| Taxes: | $3211.44 |
| Maintenance Fee: | 603.79 |
| Address: | 30 Roehampton Ave , Unit 1001, Toronto, M4P 0B9, Ontario |
| Province/State: | Ontario |
| Condo Corporation No | TSCC |
| Level | 10 |
| Unit No | 1 |
| Directions/Cross Streets: | Yonge and Eglinton |
| Rooms: | 5 |
| Bedrooms: | 1 |
| Bedrooms +: | 1 |
| Kitchens: | 1 |
| Family Room: | N |
| Basement: | None |
| Property Type: | Condo Apt |
| Style: | Apartment |
| Exterior: | Metal/Side |
| Garage Type: | Underground |
| Garage(/Parking)Space: | 1.00 |
| Drive Parking Spaces: | 0 |
| Park #1 | |
| Parking Type: | Owned |
| Exposure: | S |
| Balcony: | Open |
| Locker: | Owned |
| Pet Permited: | Restrict |
| Approximatly Square Footage: | 600-699 |
| Building Amenities: | Bike Storage, Concierge, Gym, Media Room, Party/Meeting Room, Sauna |
| Property Features: | Library, Public Transit, School |
| Maintenance: | 603.79 |
| CAC Included: | Y |
| Common Elements Included: | Y |
| Heat Included: | Y |
| Parking Included: | Y |
| Building Insurance Included: | Y |
| Fireplace/Stove: | N |
| Heat Source: | Gas |
| Heat Type: | Forced Air |
| Central Air Conditioning: | Central Air |
| Ensuite Laundry: | Y |
$
%
Years
This calculator is for demonstration purposes only. Always consult a professional
financial advisor before making personal financial decisions.
| Although the information displayed is believed to be accurate, no warranties or representations are made of any kind. |
| ROYAL LEPAGE TERREQUITY SW REALTY |
|
|
.jpg?src=Custom)
Dir:
416-548-7854
Bus:
416-548-7854
Fax:
416-981-7184
| Virtual Tour | Book Showing | Email a Friend |
Jump To:
At a Glance:
| Type: | Condo - Condo Apt |
| Area: | Toronto |
| Municipality: | Toronto |
| Neighbourhood: | Mount Pleasant West |
| Style: | Apartment |
| Tax: | $3,211.44 |
| Maintenance Fee: | $603.79 |
| Beds: | 1+1 |
| Baths: | 1 |
| Garage: | 1 |
| Fireplace: | N |
Locatin Map:
Payment Calculator:
- Color Examples
- Red
- Magenta
- Gold
- Green
- Black and Gold
- Dark Navy Blue And Gold
- Cyan
- Black
- Purple
- Brown Cream
- Blue and Black
- Orange and Black
- Default
- Device Examples
