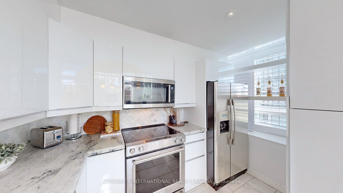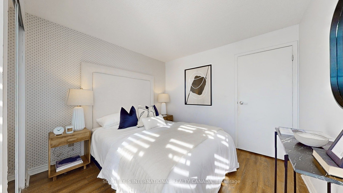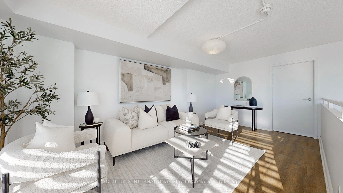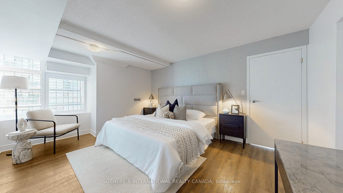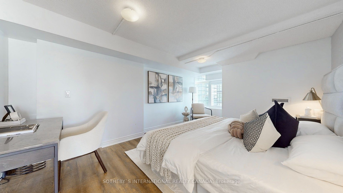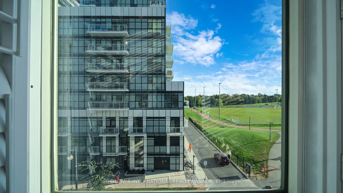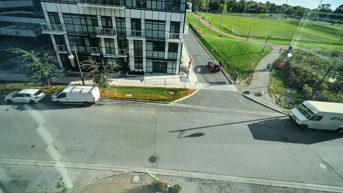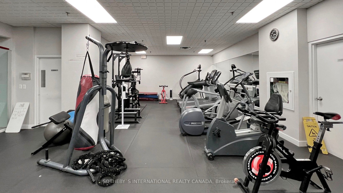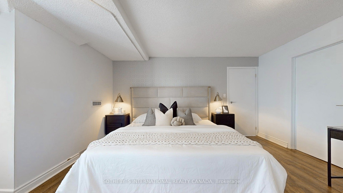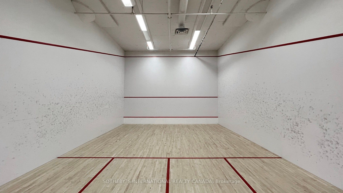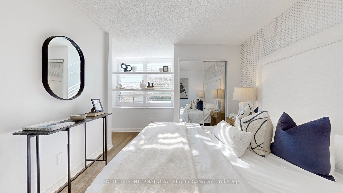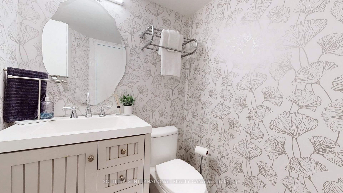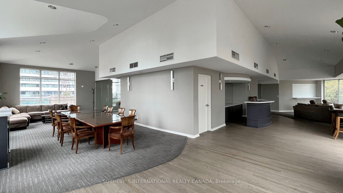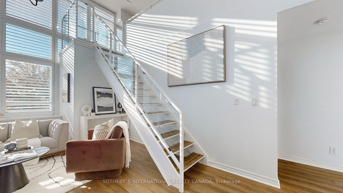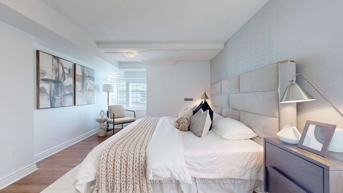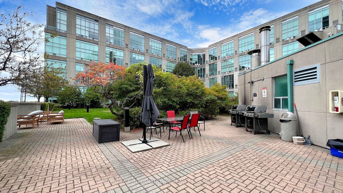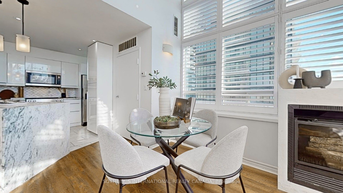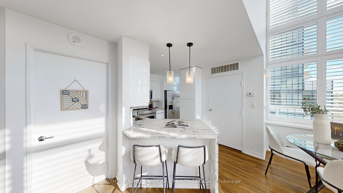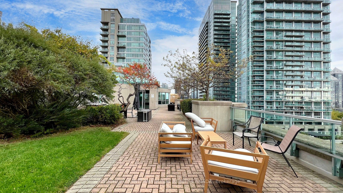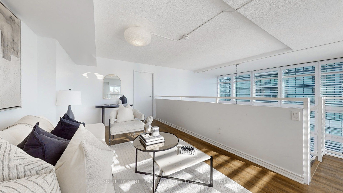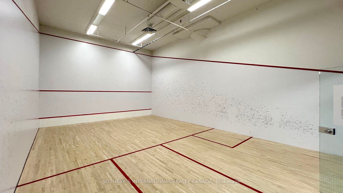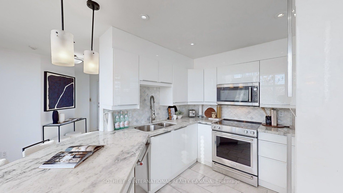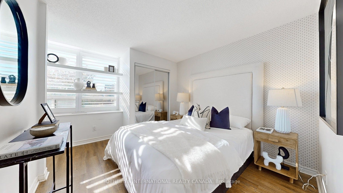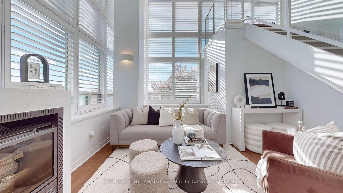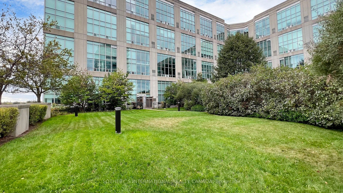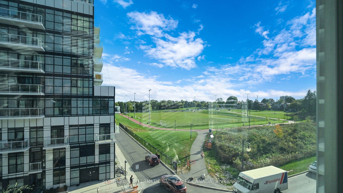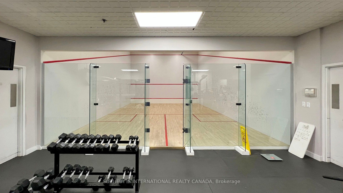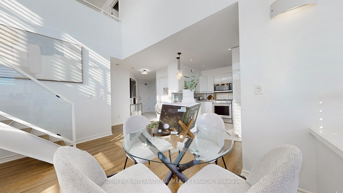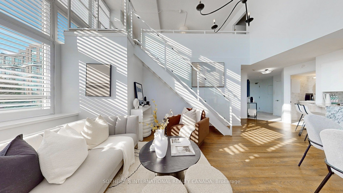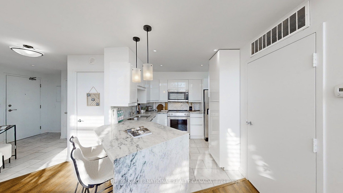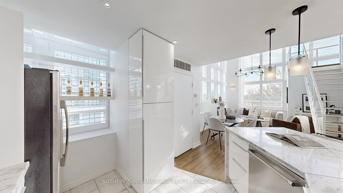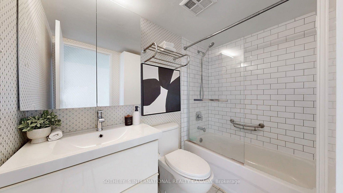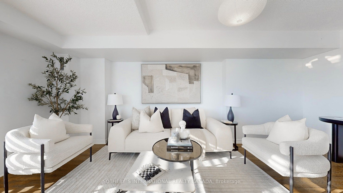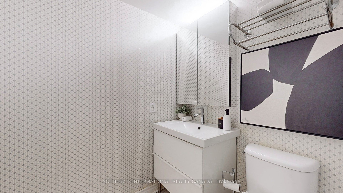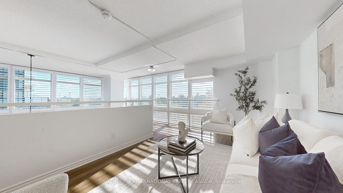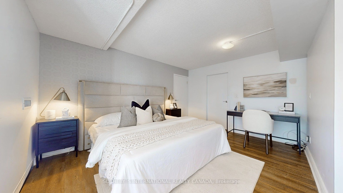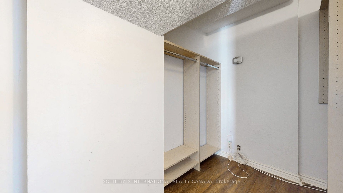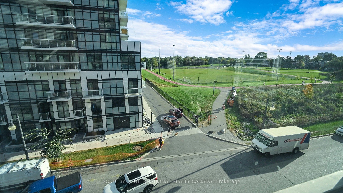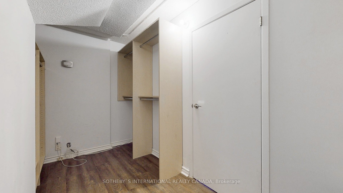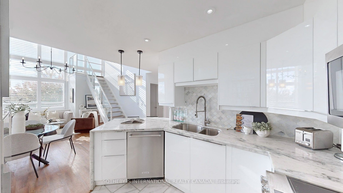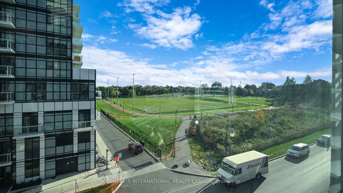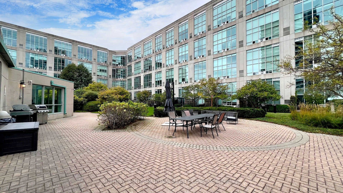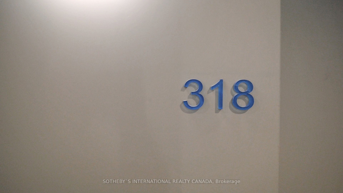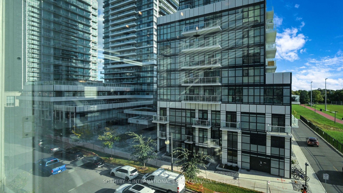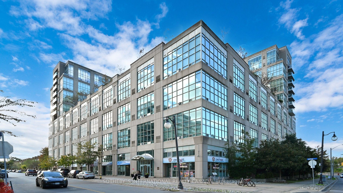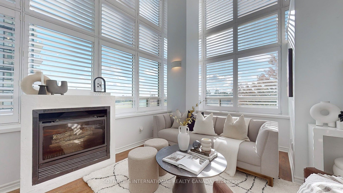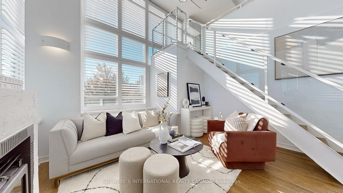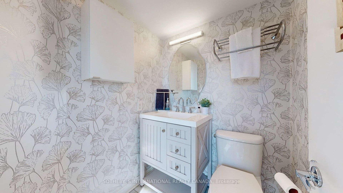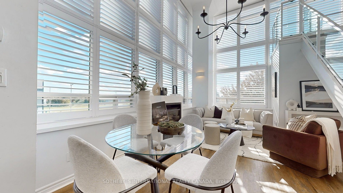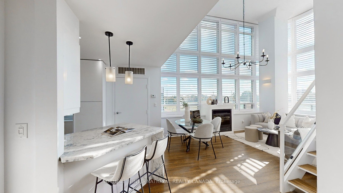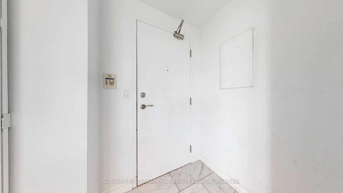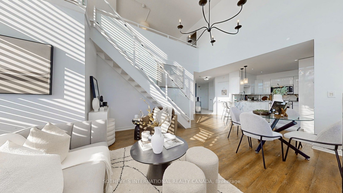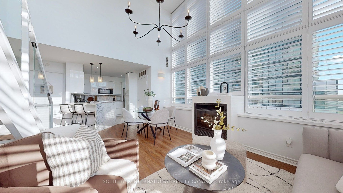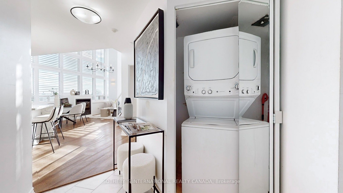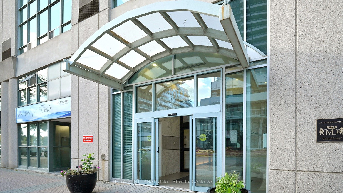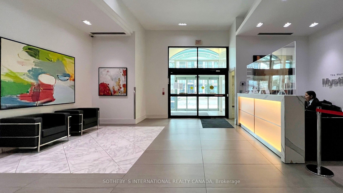$869,900
Available - For Sale
Listing ID: W9386668
300 Manitoba St , Unit 318, Toronto, M8Y 4G9, Ontario
| Welcome to Mystic Pointe at 300 Manitoba, where modern loft living meets industrial charm! This expansive two-storey loft features soaring 17-foot ceilings and impressive floor-to-ceiling windows with stylish California shutters, allowing for an abundance of natural light to fill the space. The neutral toned kitchen overlooks the Dining/Living Area and boasts sleek quartz countertops, stainless steel appliances, and a breakfast island with a contemporary waterfall edge, great for casual dining and entertaining.The open-concept living and dining areas are anchored by a cozy gas fireplace, creating an inviting atmosphere for relaxing or hosting guests. The main floor also includes a spacious bedroom and a beautifully designed four-piece bathroom. A striking floating staircase leads to the second floor, where you'll find the primary bedroom, complete with a large walk-in closet. Adjacent to the bedroom is a versatile mezzanine space that can function as a den, home office, or second living area, ideal for todays work-from-home lifestyle.This incredible unit comes with not one, but TWO side-by-side parking spots, as well as a convenient storage locker. Dont miss out on the chance to own a truly unique home in the sought-after Mimico community! |
| Extras: Building features a rooftop garden, gym, Party Room. Short Distance to The Gardiner Expressway, Parks, Lake and other Amenities. |
| Price | $869,900 |
| Taxes: | $2761.00 |
| Maintenance Fee: | 1181.27 |
| Address: | 300 Manitoba St , Unit 318, Toronto, M8Y 4G9, Ontario |
| Province/State: | Ontario |
| Condo Corporation No | MTCC |
| Level | 03 |
| Unit No | 16 |
| Locker No | 109 |
| Directions/Cross Streets: | Park Lawn & Lake Shore |
| Rooms: | 5 |
| Rooms +: | 1 |
| Bedrooms: | 2 |
| Bedrooms +: | 1 |
| Kitchens: | 1 |
| Family Room: | N |
| Basement: | None |
| Approximatly Age: | 16-30 |
| Property Type: | Condo Apt |
| Style: | 2-Storey |
| Exterior: | Concrete |
| Garage Type: | Underground |
| Garage(/Parking)Space: | 2.00 |
| Drive Parking Spaces: | 0 |
| Park #1 | |
| Parking Spot: | 32 |
| Parking Type: | Owned |
| Legal Description: | A |
| Park #2 | |
| Parking Spot: | 33 |
| Parking Type: | Owned |
| Legal Description: | A |
| Exposure: | Sw |
| Balcony: | None |
| Locker: | Owned |
| Pet Permited: | Restrict |
| Retirement Home: | N |
| Approximatly Age: | 16-30 |
| Approximatly Square Footage: | 1000-1199 |
| Building Amenities: | Concierge, Exercise Room, Party/Meeting Room, Rooftop Deck/Garden, Squash/Racquet Court, Visitor Parking |
| Property Features: | Clear View, Hospital, Marina, Park, Public Transit, School |
| Maintenance: | 1181.27 |
| CAC Included: | Y |
| Water Included: | Y |
| Common Elements Included: | Y |
| Parking Included: | Y |
| Building Insurance Included: | Y |
| Fireplace/Stove: | Y |
| Heat Source: | Gas |
| Heat Type: | Fan Coil |
| Central Air Conditioning: | Central Air |
| Laundry Level: | Main |
| Ensuite Laundry: | Y |
$
%
Years
This calculator is for demonstration purposes only. Always consult a professional
financial advisor before making personal financial decisions.
| Although the information displayed is believed to be accurate, no warranties or representations are made of any kind. |
| SOTHEBY`S INTERNATIONAL REALTY CANADA |
|
|
.jpg?src=Custom)
Dir:
416-548-7854
Bus:
416-548-7854
Fax:
416-981-7184
| Virtual Tour | Book Showing | Email a Friend |
Jump To:
At a Glance:
| Type: | Condo - Condo Apt |
| Area: | Toronto |
| Municipality: | Toronto |
| Neighbourhood: | Mimico |
| Style: | 2-Storey |
| Approximate Age: | 16-30 |
| Tax: | $2,761 |
| Maintenance Fee: | $1,181.27 |
| Beds: | 2+1 |
| Baths: | 2 |
| Garage: | 2 |
| Fireplace: | Y |
Locatin Map:
Payment Calculator:
- Color Examples
- Red
- Magenta
- Gold
- Green
- Black and Gold
- Dark Navy Blue And Gold
- Cyan
- Black
- Purple
- Brown Cream
- Blue and Black
- Orange and Black
- Default
- Device Examples
