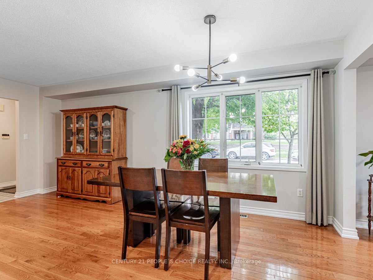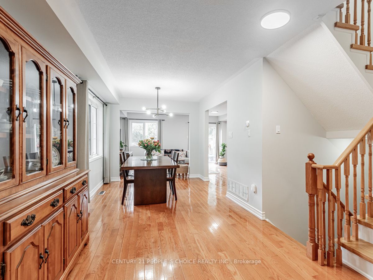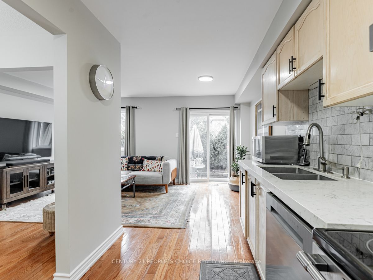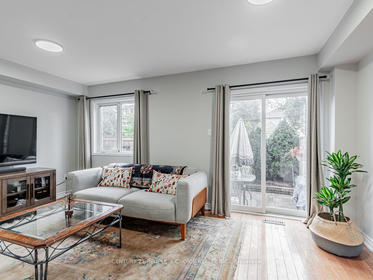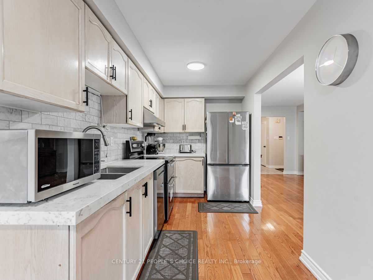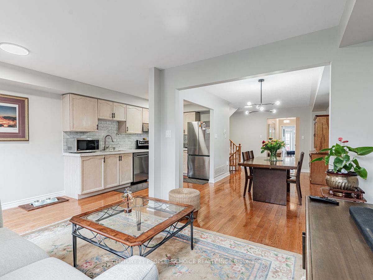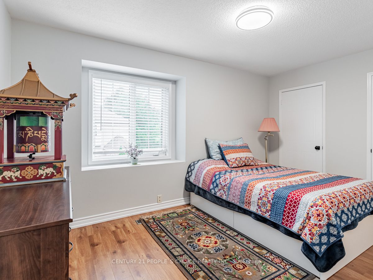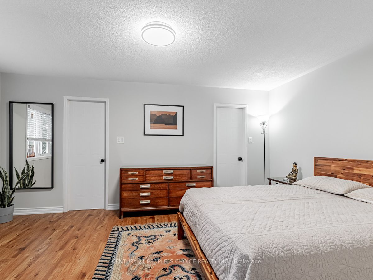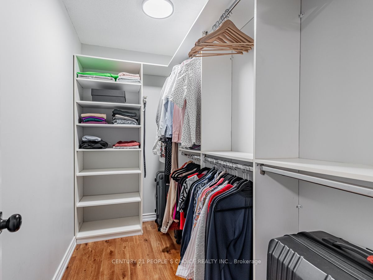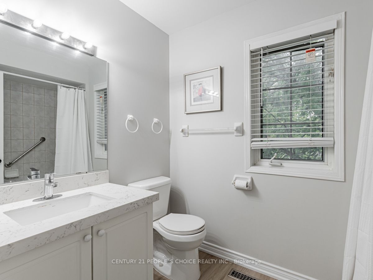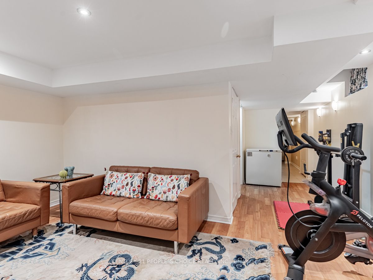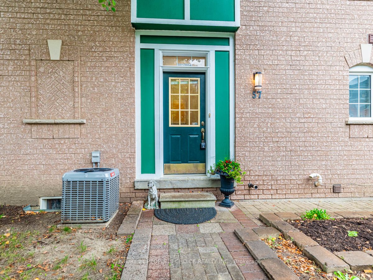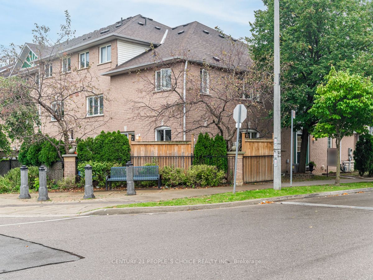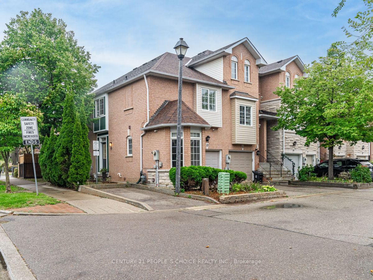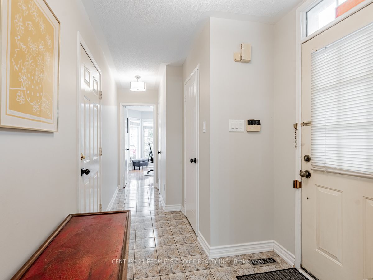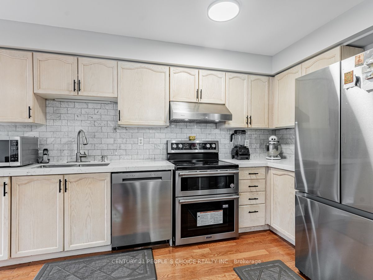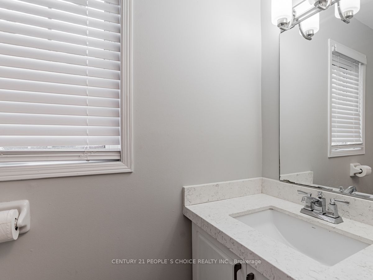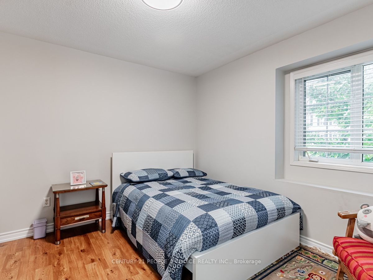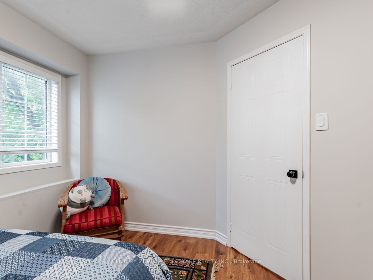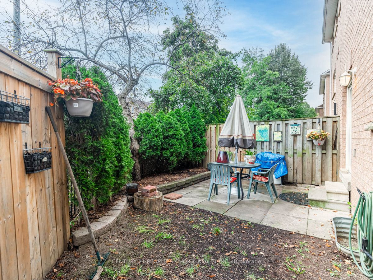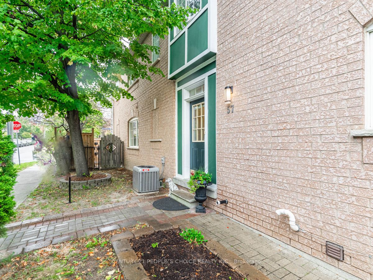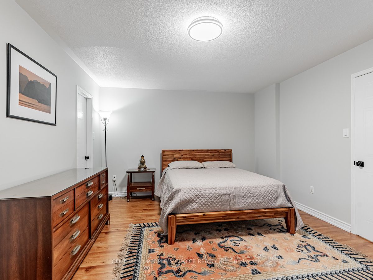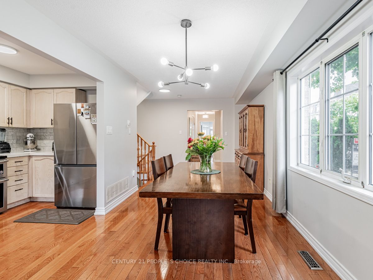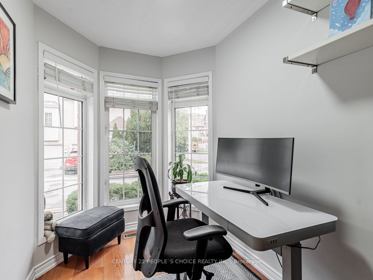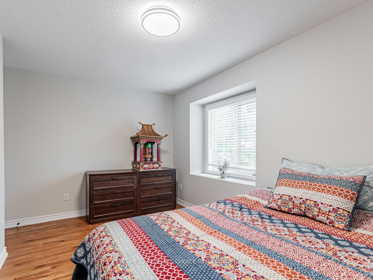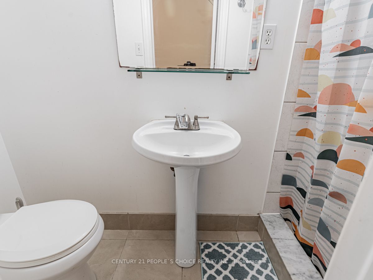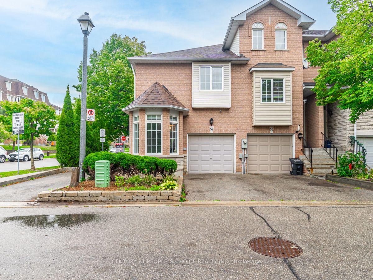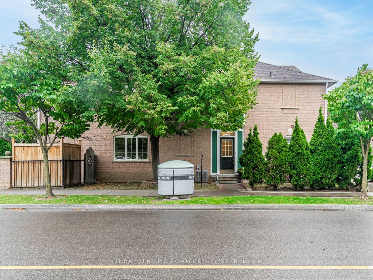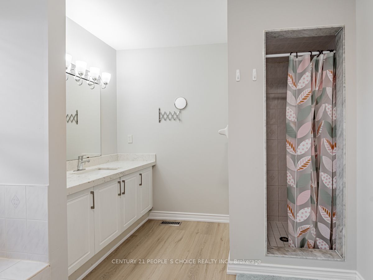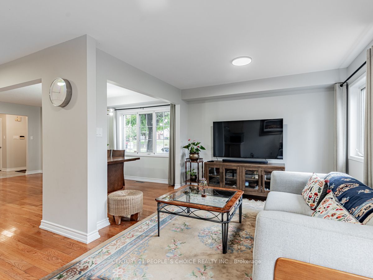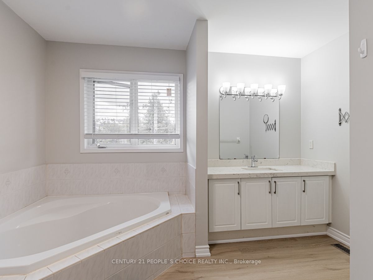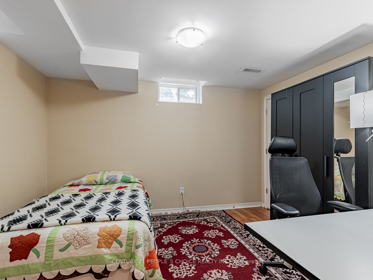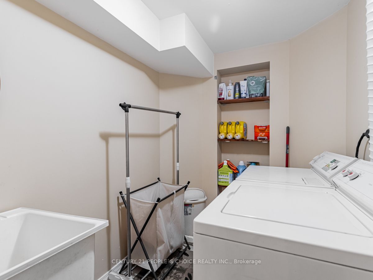$919,900
Available - For Sale
Listing ID: W9389091
57 Pioneer Ave , Toronto, M6M 5H5, Ontario
| Welcome to bright & beautiful corner unit townhome, 3 bedroom plus office on main with bay window, finished Bsmt with family room plus extra guest suite and four washrooms, Fully Updated home incl: Freshly painted, hardwood flooring on main, hardwood staircase, laminated flooring on second & Bsmt, quartz counter top on kitchen & bathroom vanity, all ELFs and etc. Walk to Humber river trail, Weston Go & UP station, Eglington LRT, shop, school, park & west park Healthcare Centre, easy access to major Hwy & Airport, Just move In and Enjoy!!!! |
| Extras: S/S Fridge, Stove, Dishwasher, Rangehood, Microwave, Bsmt Freezer, Washer & Dryer, G.D.O with 2 remote, All Existing Elf's. All Window Coverings & Blinds. |
| Price | $919,900 |
| Taxes: | $3225.95 |
| Maintenance Fee: | 178.68 |
| Address: | 57 Pioneer Ave , Toronto, M6M 5H5, Ontario |
| Province/State: | Ontario |
| Condo Corporation No | MTCC |
| Level | 01 |
| Unit No | 19 |
| Directions/Cross Streets: | Weston Rd/Jane |
| Rooms: | 7 |
| Rooms +: | 1 |
| Bedrooms: | 3 |
| Bedrooms +: | 2 |
| Kitchens: | 1 |
| Family Room: | Y |
| Basement: | Finished |
| Property Type: | Condo Townhouse |
| Style: | 2-Storey |
| Exterior: | Brick |
| Garage Type: | Built-In |
| Garage(/Parking)Space: | 1.00 |
| Drive Parking Spaces: | 1 |
| Park #1 | |
| Parking Type: | Exclusive |
| Exposure: | Sw |
| Balcony: | Terr |
| Locker: | None |
| Pet Permited: | Restrict |
| Approximatly Square Footage: | 1800-1999 |
| Maintenance: | 178.68 |
| Common Elements Included: | Y |
| Parking Included: | Y |
| Building Insurance Included: | Y |
| Fireplace/Stove: | N |
| Heat Source: | Gas |
| Heat Type: | Forced Air |
| Central Air Conditioning: | Central Air |
| Ensuite Laundry: | Y |
$
%
Years
This calculator is for demonstration purposes only. Always consult a professional
financial advisor before making personal financial decisions.
| Although the information displayed is believed to be accurate, no warranties or representations are made of any kind. |
| CENTURY 21 PEOPLE`S CHOICE REALTY INC. |
|
|
.jpg?src=Custom)
Dir:
416-548-7854
Bus:
416-548-7854
Fax:
416-981-7184
| Virtual Tour | Book Showing | Email a Friend |
Jump To:
At a Glance:
| Type: | Condo - Condo Townhouse |
| Area: | Toronto |
| Municipality: | Toronto |
| Neighbourhood: | Mount Dennis |
| Style: | 2-Storey |
| Tax: | $3,225.95 |
| Maintenance Fee: | $178.68 |
| Beds: | 3+2 |
| Baths: | 4 |
| Garage: | 1 |
| Fireplace: | N |
Locatin Map:
Payment Calculator:
- Color Examples
- Red
- Magenta
- Gold
- Green
- Black and Gold
- Dark Navy Blue And Gold
- Cyan
- Black
- Purple
- Brown Cream
- Blue and Black
- Orange and Black
- Default
- Device Examples
