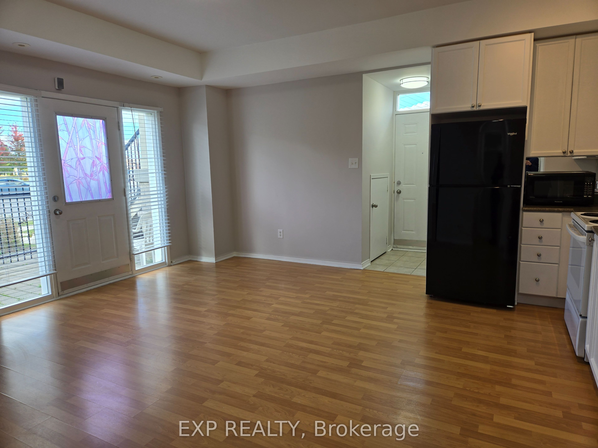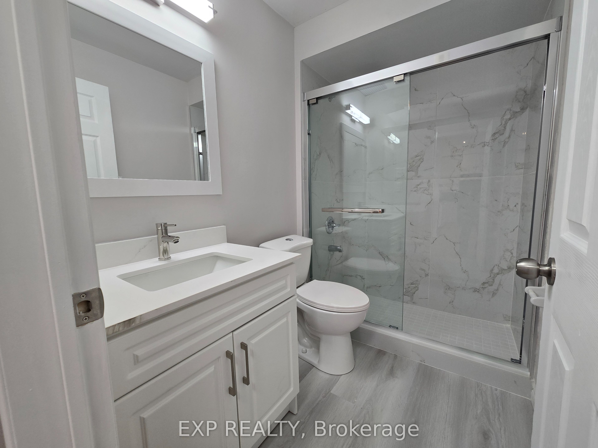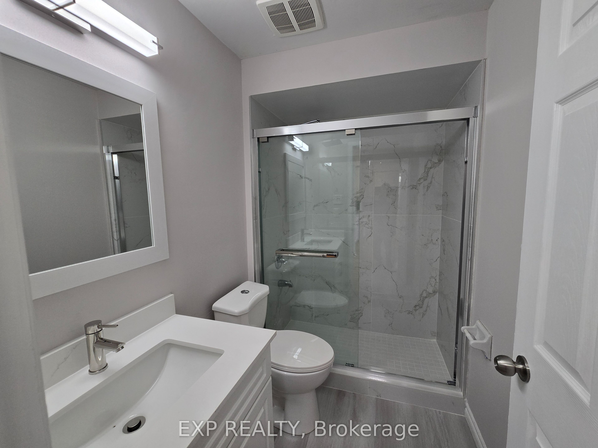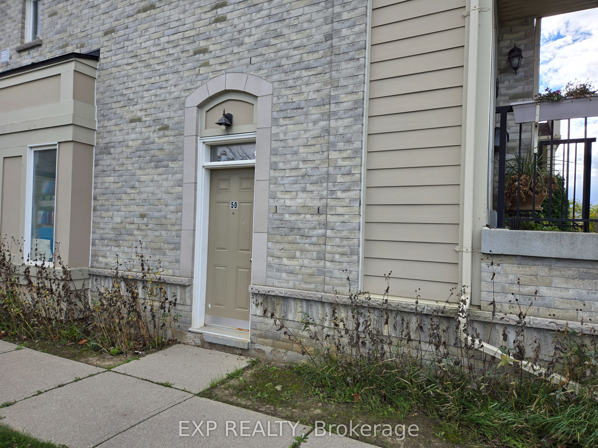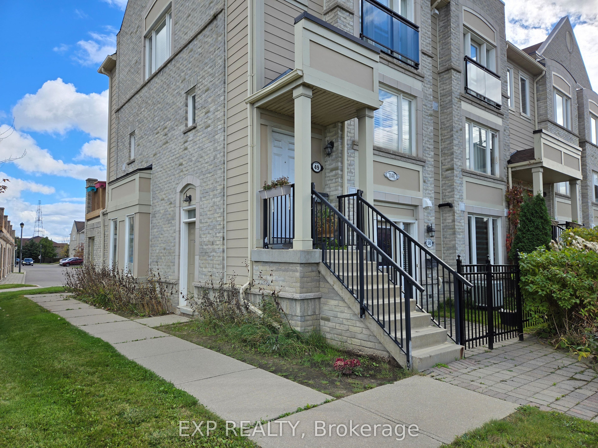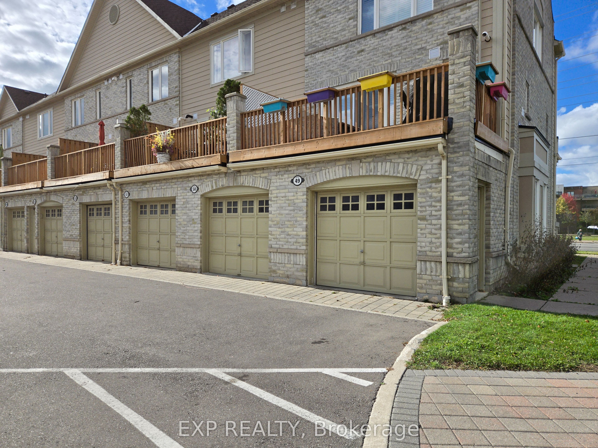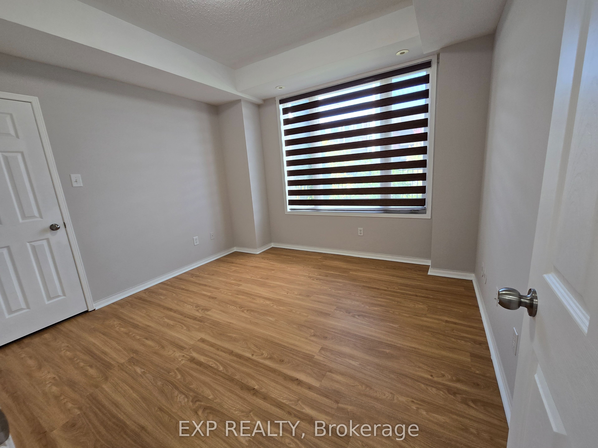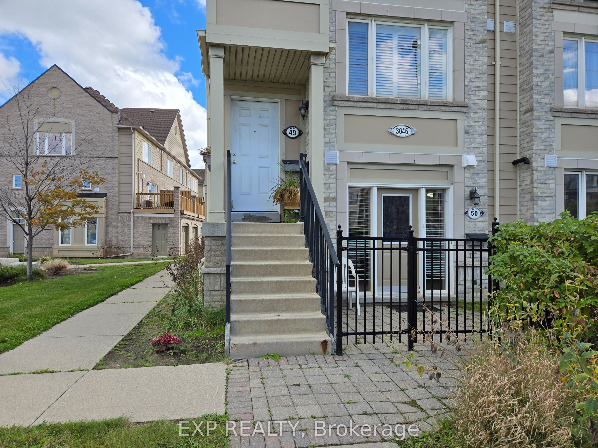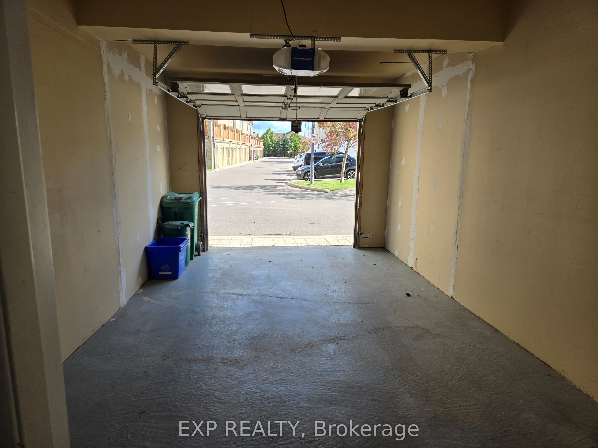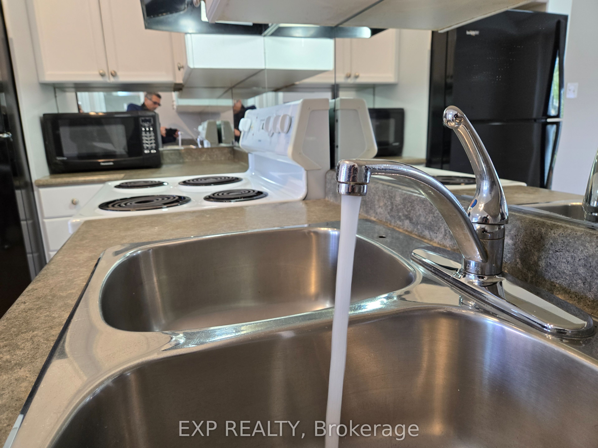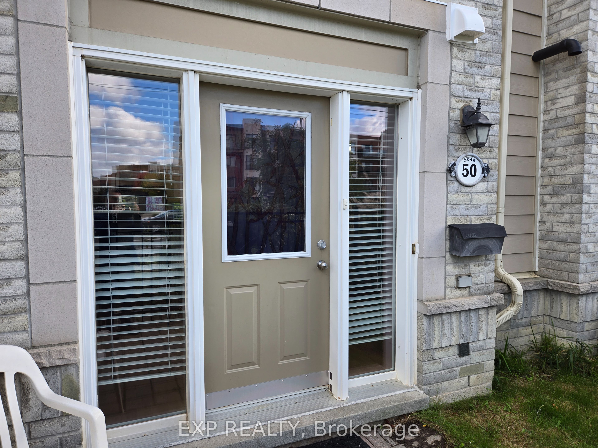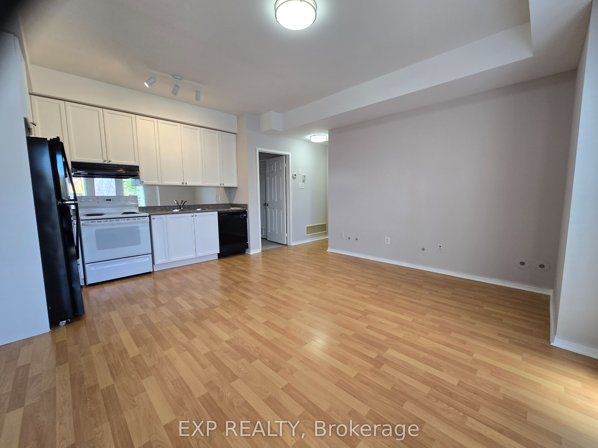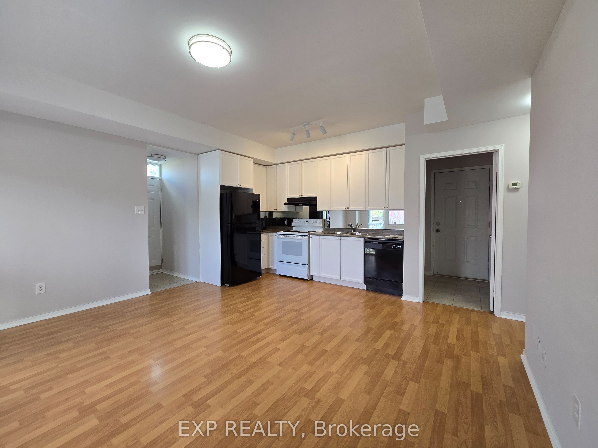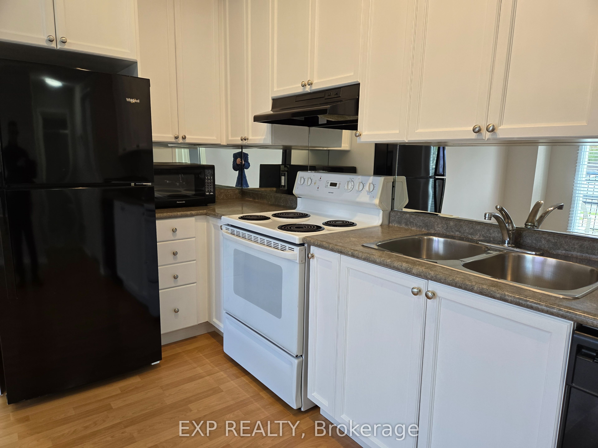$545,000
Available - For Sale
Listing ID: W9392431
3046 Eglinton Ave West , Unit 50, Mississauga, L5M 8E4, Ontario
| Charming and warm place you can call home. Very convenient life style. New and renovated bathroom. Ground floor with side door. Private terrce. Open concept floor plan. Close To Prestigious Shopping Malls Of Mississauga, Hwys, Toronto, Oakville, Credit Valley Hospital. Energy Efficient House By Daniels.Very Convenient Attached Garage With Entrance To House.Suitable For Professionals, Young Couples. Corner Unit With 2 Entrances. All Appliances Included |
| Price | $545,000 |
| Taxes: | $2688.48 |
| Maintenance Fee: | 312.24 |
| Address: | 3046 Eglinton Ave West , Unit 50, Mississauga, L5M 8E4, Ontario |
| Province/State: | Ontario |
| Condo Corporation No | PCC |
| Level | 1 |
| Unit No | 50 |
| Directions/Cross Streets: | Eglinton / Winston Churchill |
| Rooms: | 3 |
| Bedrooms: | 1 |
| Bedrooms +: | |
| Kitchens: | 1 |
| Family Room: | N |
| Basement: | None |
| Approximatly Age: | 16-30 |
| Property Type: | Condo Townhouse |
| Style: | Stacked Townhse |
| Exterior: | Brick |
| Garage Type: | Built-In |
| Garage(/Parking)Space: | 1.00 |
| Drive Parking Spaces: | 0 |
| Park #1 | |
| Parking Type: | Owned |
| Exposure: | N |
| Balcony: | Terr |
| Locker: | Ensuite |
| Pet Permited: | Restrict |
| Approximatly Age: | 16-30 |
| Approximatly Square Footage: | 600-699 |
| Maintenance: | 312.24 |
| Water Included: | Y |
| Common Elements Included: | Y |
| Parking Included: | Y |
| Fireplace/Stove: | N |
| Heat Source: | Gas |
| Heat Type: | Forced Air |
| Central Air Conditioning: | Central Air |
| Ensuite Laundry: | Y |
| Elevator Lift: | N |
$
%
Years
This calculator is for demonstration purposes only. Always consult a professional
financial advisor before making personal financial decisions.
| Although the information displayed is believed to be accurate, no warranties or representations are made of any kind. |
| EXP REALTY |
|
|
.jpg?src=Custom)
Dir:
416-548-7854
Bus:
416-548-7854
Fax:
416-981-7184
| Book Showing | Email a Friend |
Jump To:
At a Glance:
| Type: | Condo - Condo Townhouse |
| Area: | Peel |
| Municipality: | Mississauga |
| Neighbourhood: | Churchill Meadows |
| Style: | Stacked Townhse |
| Approximate Age: | 16-30 |
| Tax: | $2,688.48 |
| Maintenance Fee: | $312.24 |
| Beds: | 1 |
| Baths: | 1 |
| Garage: | 1 |
| Fireplace: | N |
Locatin Map:
Payment Calculator:
- Color Examples
- Red
- Magenta
- Gold
- Green
- Black and Gold
- Dark Navy Blue And Gold
- Cyan
- Black
- Purple
- Brown Cream
- Blue and Black
- Orange and Black
- Default
- Device Examples
