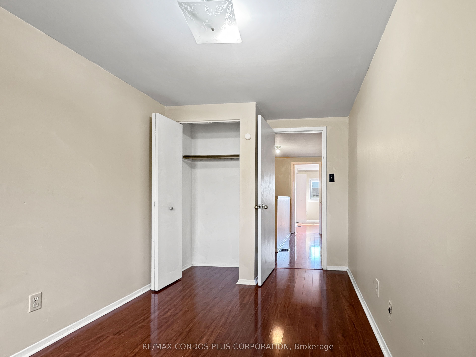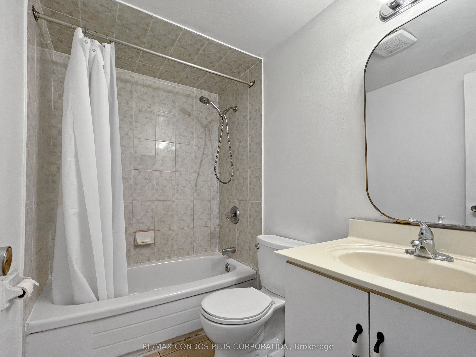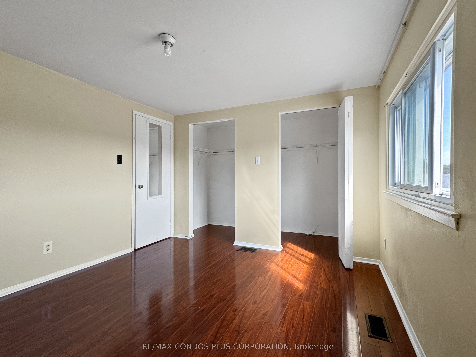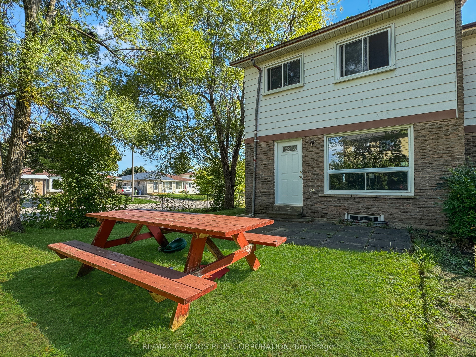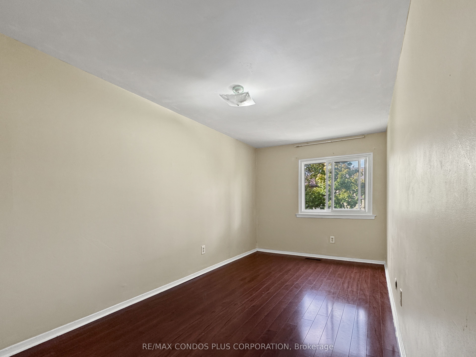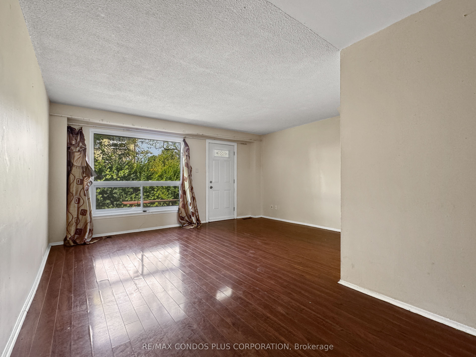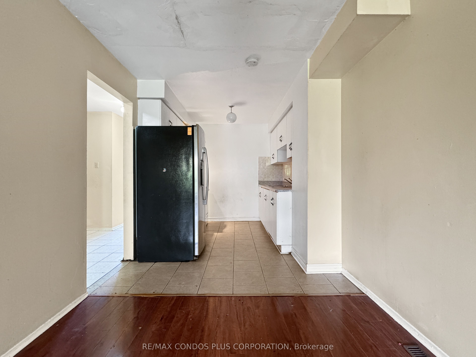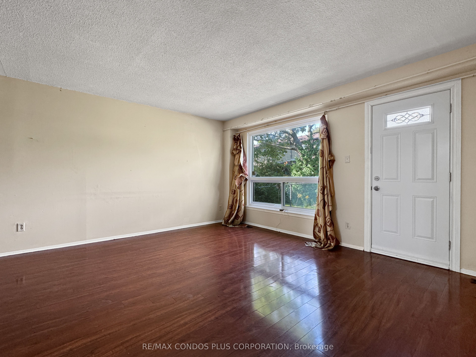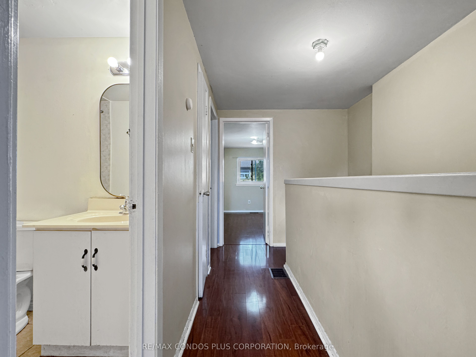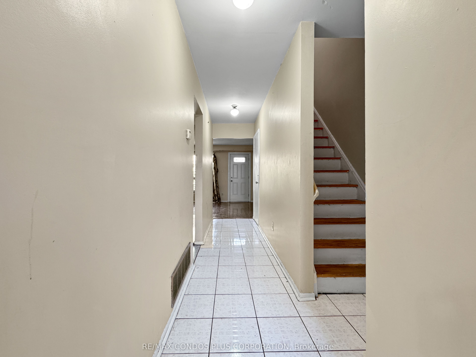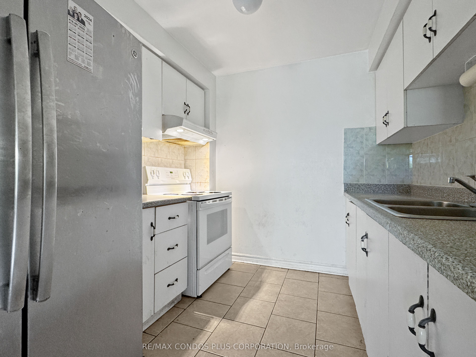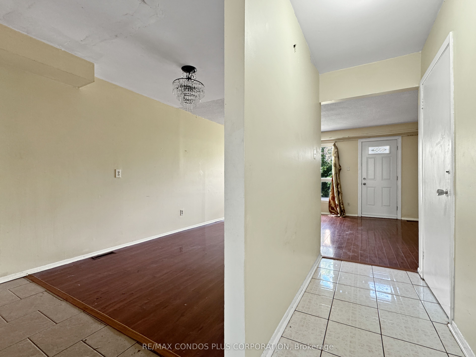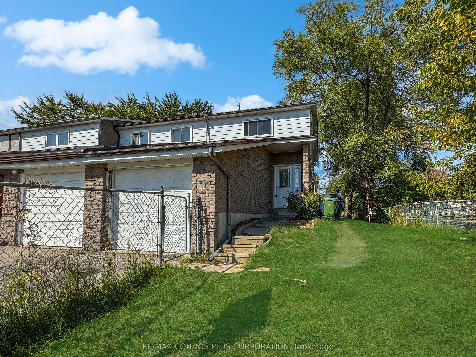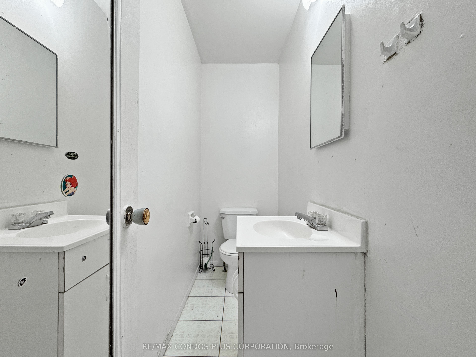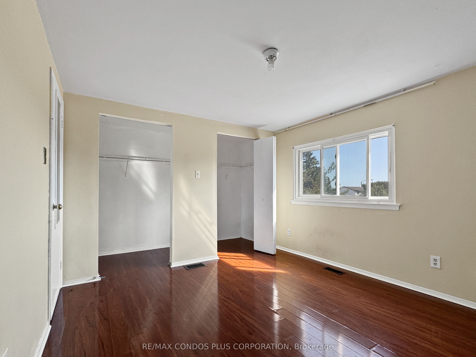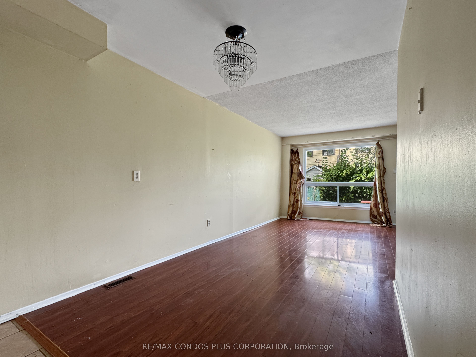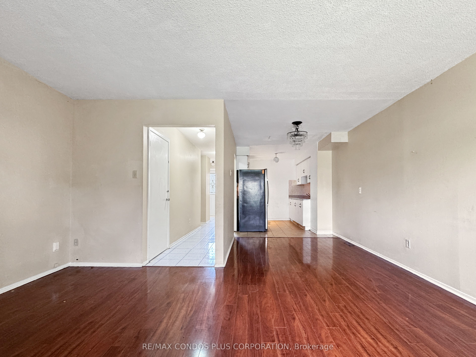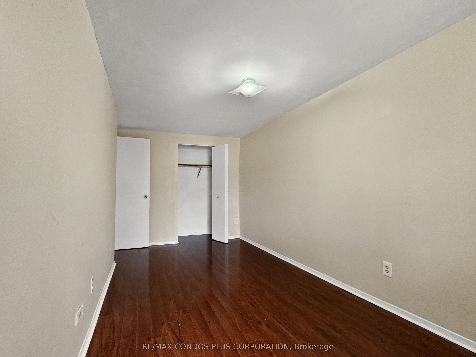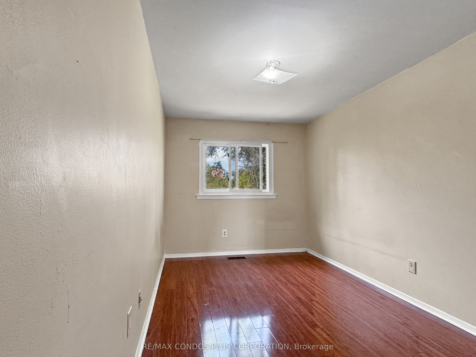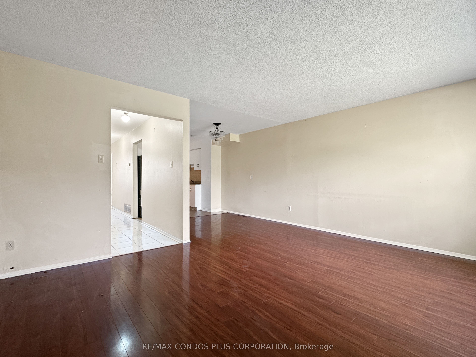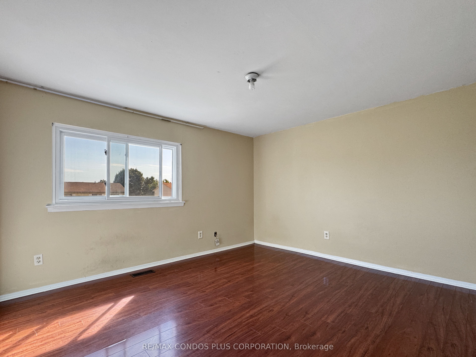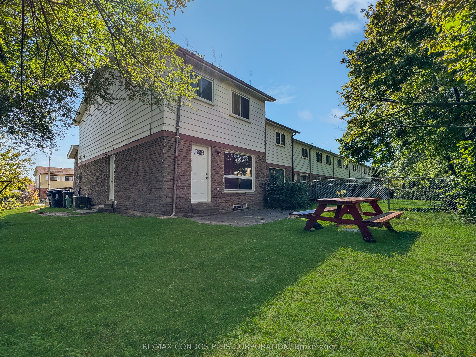$799,000
Available - For Sale
Listing ID: E9384599
68 Burkwood Cres , Toronto, M1B 1P1, Ontario
| Welcome to 68 Burkwood Cres, 3 +1 bedrooms and 2+1 full baths freehold townhouse with finished in basement with separate entrance. End unit townhouse (looks like semi) Minutes Away From U Of T, Centennial College, Hwy 401, 24 Hrs Ttc, School, Shopping, Park & All Other Amenities. |
| Extras: All appliances |
| Price | $799,000 |
| Taxes: | $2457.00 |
| Address: | 68 Burkwood Cres , Toronto, M1B 1P1, Ontario |
| Lot Size: | 32.00 x 110.00 (Feet) |
| Directions/Cross Streets: | Nelson str and Sheppard |
| Rooms: | 6 |
| Rooms +: | 1 |
| Bedrooms: | 3 |
| Bedrooms +: | 1 |
| Kitchens: | 1 |
| Kitchens +: | 1 |
| Family Room: | N |
| Basement: | Fin W/O, Sep Entrance |
| Property Type: | Att/Row/Twnhouse |
| Style: | 2-Storey |
| Exterior: | Alum Siding, Brick |
| Garage Type: | Attached |
| (Parking/)Drive: | Private |
| Drive Parking Spaces: | 2 |
| Pool: | None |
| Fireplace/Stove: | N |
| Heat Source: | Electric |
| Heat Type: | Other |
| Central Air Conditioning: | Central Air |
| Sewers: | Septic |
| Water: | Municipal |
$
%
Years
This calculator is for demonstration purposes only. Always consult a professional
financial advisor before making personal financial decisions.
| Although the information displayed is believed to be accurate, no warranties or representations are made of any kind. |
| RE/MAX CONDOS PLUS CORPORATION |
|
|
.jpg?src=Custom)
Dir:
416-548-7854
Bus:
416-548-7854
Fax:
416-981-7184
| Book Showing | Email a Friend |
Jump To:
At a Glance:
| Type: | Freehold - Att/Row/Twnhouse |
| Area: | Toronto |
| Municipality: | Toronto |
| Neighbourhood: | Malvern |
| Style: | 2-Storey |
| Lot Size: | 32.00 x 110.00(Feet) |
| Tax: | $2,457 |
| Beds: | 3+1 |
| Baths: | 3 |
| Fireplace: | N |
| Pool: | None |
Locatin Map:
Payment Calculator:
- Color Examples
- Red
- Magenta
- Gold
- Green
- Black and Gold
- Dark Navy Blue And Gold
- Cyan
- Black
- Purple
- Brown Cream
- Blue and Black
- Orange and Black
- Default
- Device Examples
