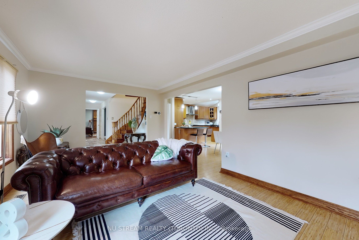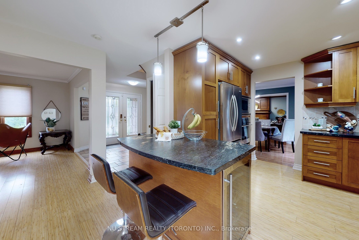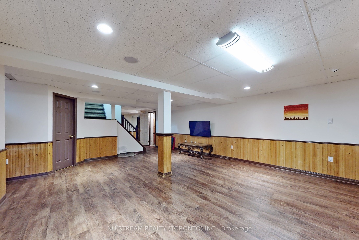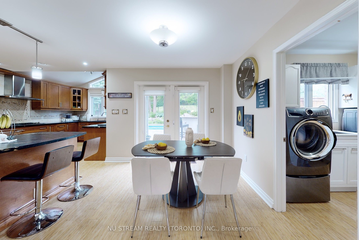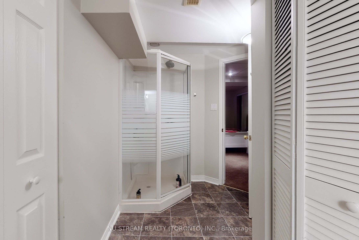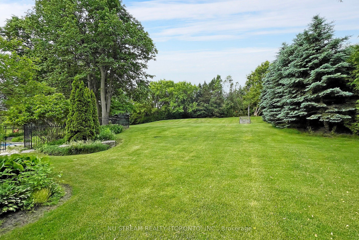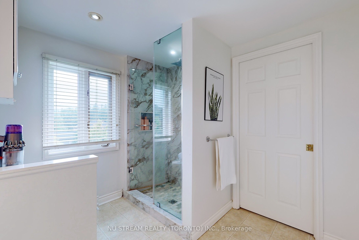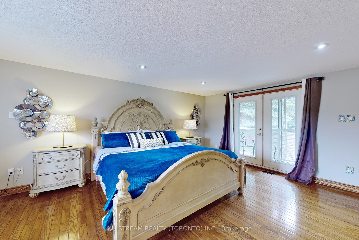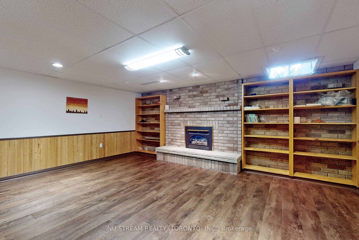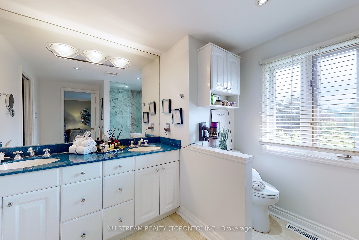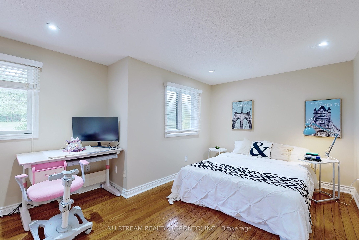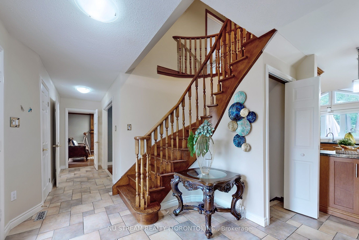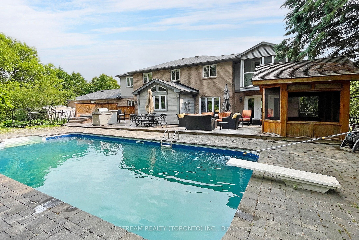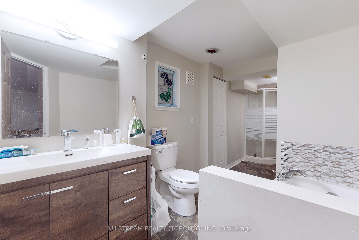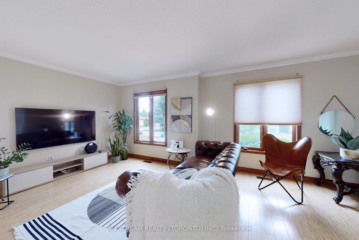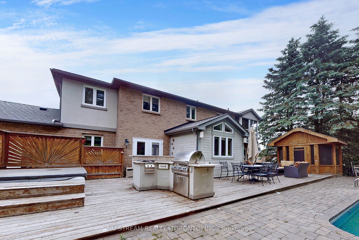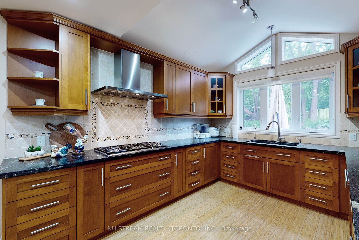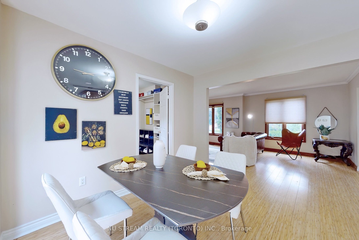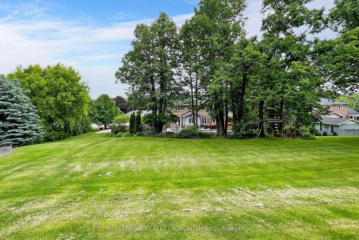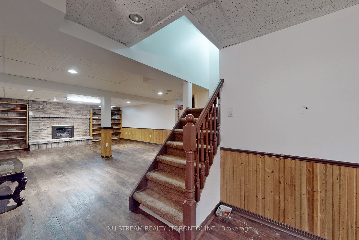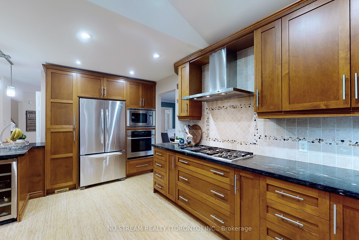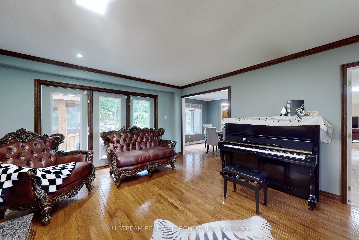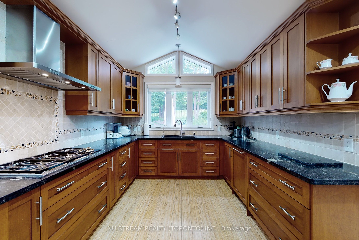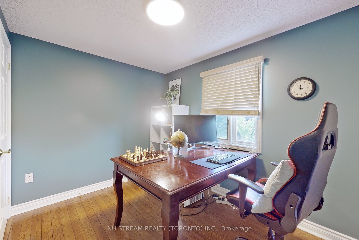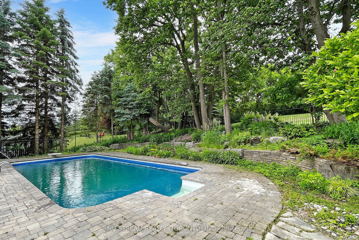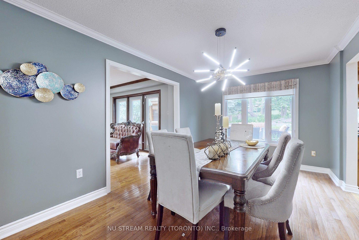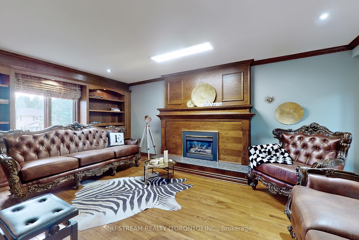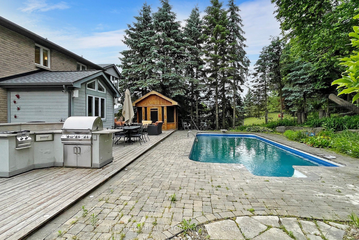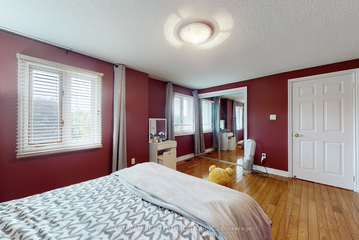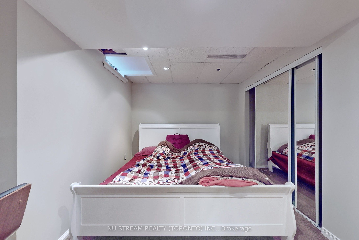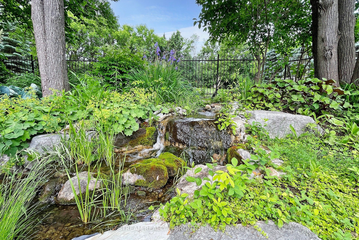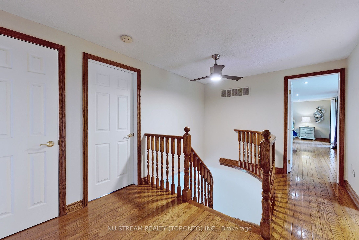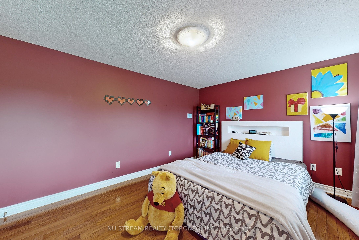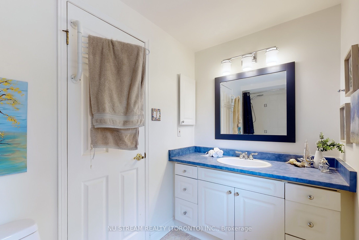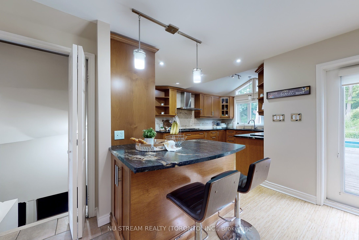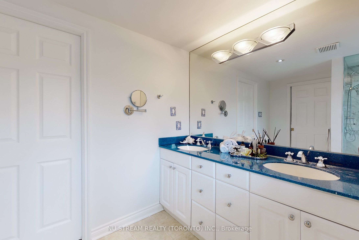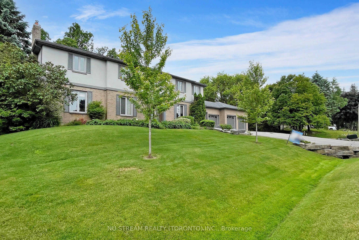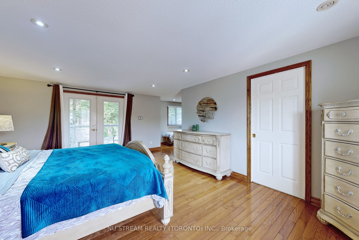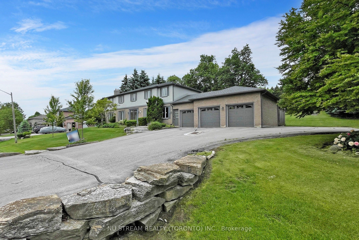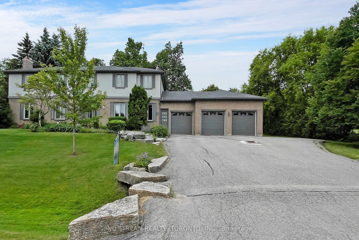$1,920,000
Available - For Sale
Listing ID: N9232808
14 Lady Diana Crt , Whitchurch-Stouffville, L4A 2C9, Ontario
| Enlarged And Modernized Custom Kitchen ('09) With Granite Counters Overlooking The Backyard Oasis. Set In An Enclave Of Prestigious Estate Homes On A Stunning 3/4 Acre Lot. Minutes From The 404 & The New Bloomington Rd. Go Station. Spacious Primary Bedroom With Ensuite And Juliette Balcony. Outdoor Inground Salt Water Pool, Hot Tub, Bbq Area, Patio Space And Screened Gazebo. |
| Extras: A/C, Furnace, Washer And Dryer. Fridge, Microwave Oven, Oven, Range, Dishwasher. |
| Price | $1,920,000 |
| Taxes: | $8517.00 |
| Address: | 14 Lady Diana Crt , Whitchurch-Stouffville, L4A 2C9, Ontario |
| Lot Size: | 135.00 x 230.00 (Feet) |
| Directions/Cross Streets: | Woodbine Ave & Vandorf Sdrd |
| Rooms: | 10 |
| Rooms +: | 2 |
| Bedrooms: | 4 |
| Bedrooms +: | 1 |
| Kitchens: | 1 |
| Family Room: | Y |
| Basement: | Finished |
| Property Type: | Detached |
| Style: | 2-Storey |
| Exterior: | Brick |
| Garage Type: | Attached |
| (Parking/)Drive: | Front Yard |
| Drive Parking Spaces: | 7 |
| Pool: | Inground |
| Fireplace/Stove: | Y |
| Heat Source: | Gas |
| Heat Type: | Forced Air |
| Central Air Conditioning: | Central Air |
| Sewers: | Septic |
| Water: | Well |
$
%
Years
This calculator is for demonstration purposes only. Always consult a professional
financial advisor before making personal financial decisions.
| Although the information displayed is believed to be accurate, no warranties or representations are made of any kind. |
| NU STREAM REALTY (TORONTO) INC. |
|
|
.jpg?src=Custom)
Dir:
416-548-7854
Bus:
416-548-7854
Fax:
416-981-7184
| Book Showing | Email a Friend |
Jump To:
At a Glance:
| Type: | Freehold - Detached |
| Area: | York |
| Municipality: | Whitchurch-Stouffville |
| Neighbourhood: | Rural Whitchurch-Stouffville |
| Style: | 2-Storey |
| Lot Size: | 135.00 x 230.00(Feet) |
| Tax: | $8,517 |
| Beds: | 4+1 |
| Baths: | 4 |
| Fireplace: | Y |
| Pool: | Inground |
Locatin Map:
Payment Calculator:
- Color Examples
- Red
- Magenta
- Gold
- Green
- Black and Gold
- Dark Navy Blue And Gold
- Cyan
- Black
- Purple
- Brown Cream
- Blue and Black
- Orange and Black
- Default
- Device Examples
