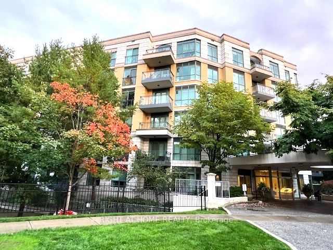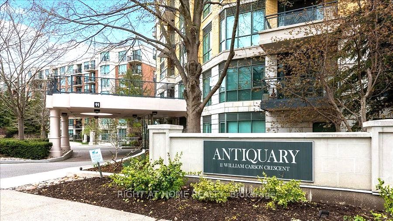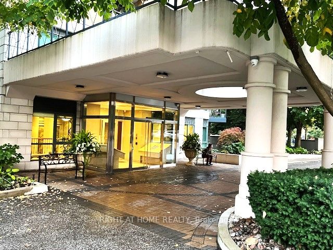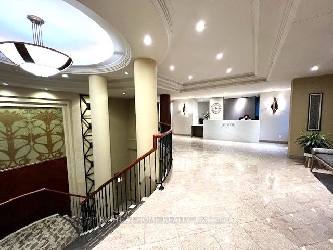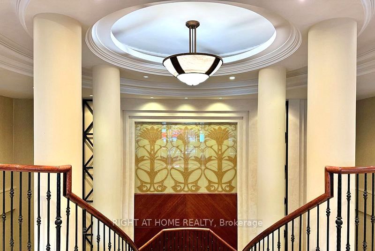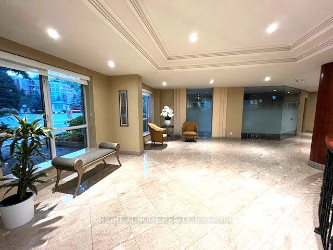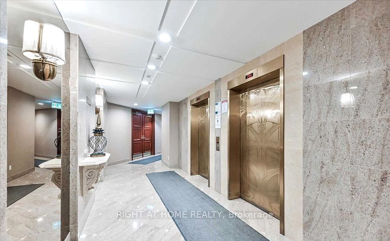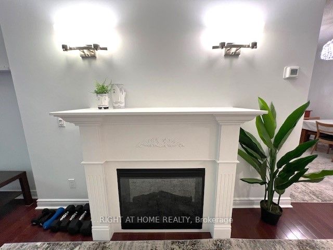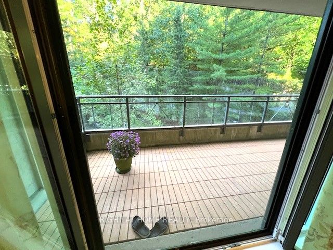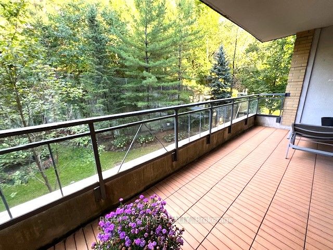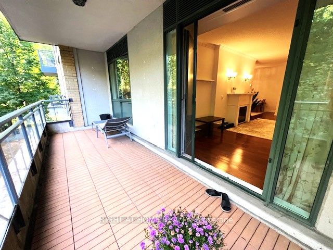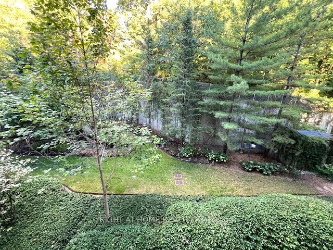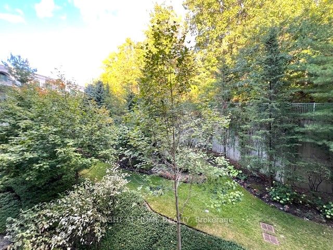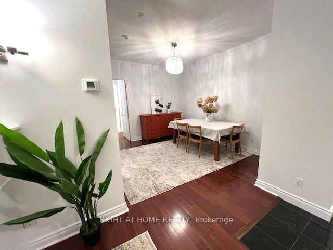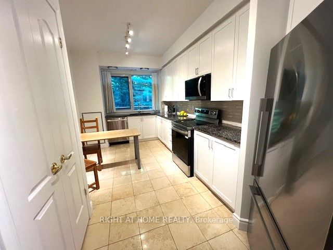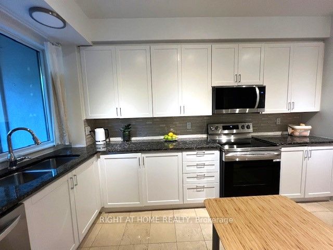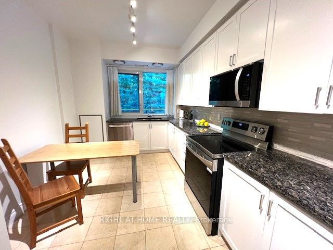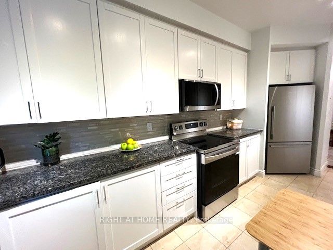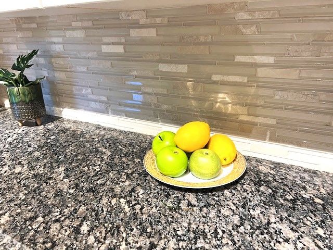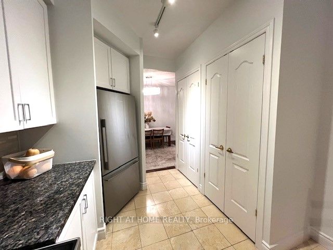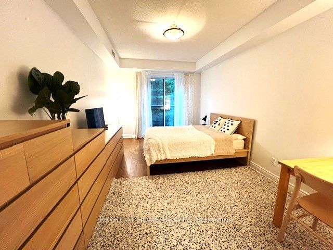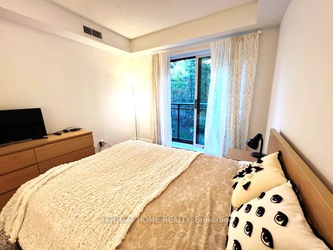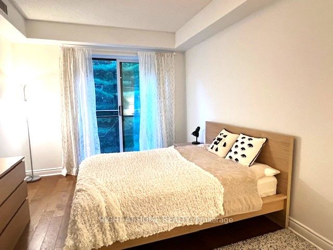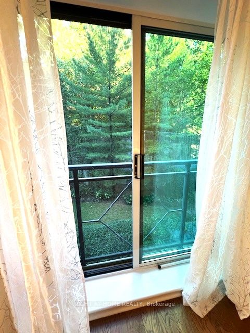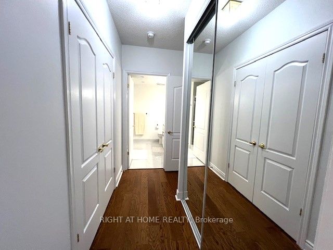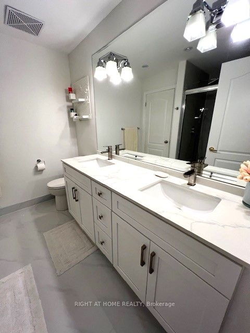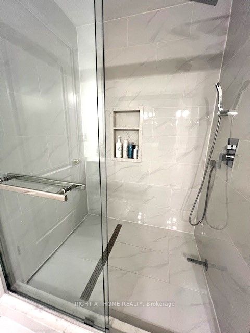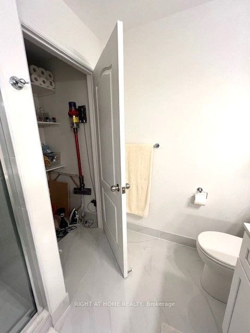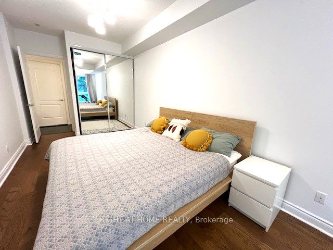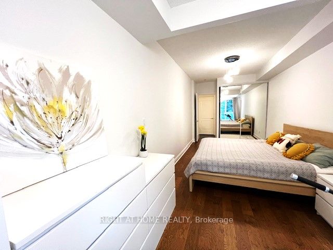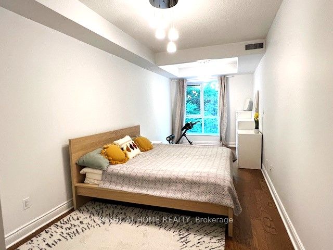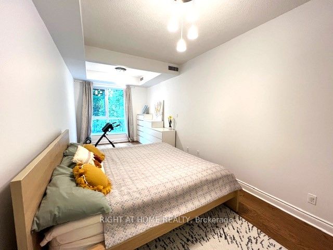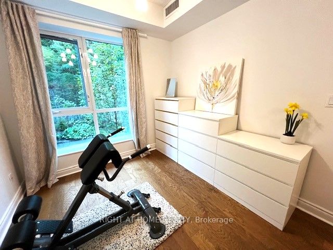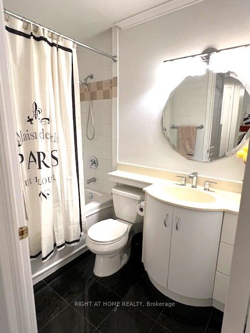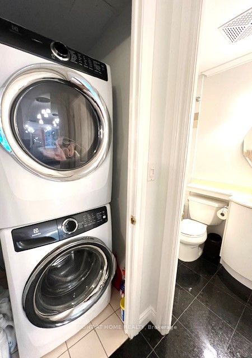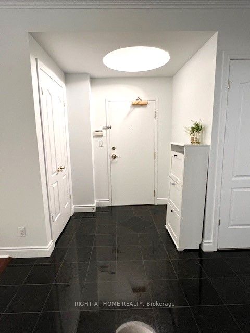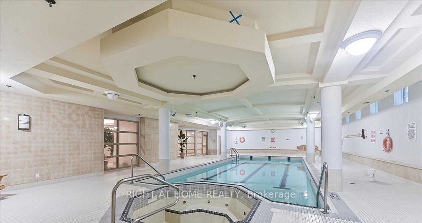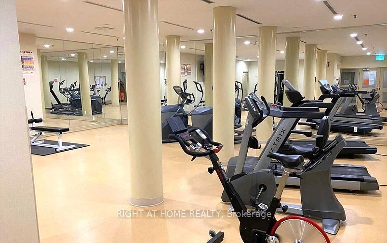$1,650,000
Available - For Sale
Listing ID: C9397237
11 William Carson Cres , Unit 322, Toronto, M2P 2G1, Ontario
| Welcome to Antiquary.A Luxury Low-Rise Condo Nestled On a Quiet Cul-De-Sac Just North Of Hoggs Hollow, 5 Star Amenities, On-Site Management, 24-Hour Concierge & Superior Quality Materials & Workmanship Throughout! This Rarely Available Ravine-View Model Boasts A Tremendous Private Terrace Overlooking Manicured Gardens, 2 Parking Side-By-Side Spots, 9' Cellings, Croun Mouldings, Hardwood Flooring. Beautifully Renovated. French Balcony in Primary Bdr. |
| Extras: Over 1400 sf with Large Principal Rooms, Additional Locker Inside, Close Proximity To Hwys, Transit, Great Schools & All Amenities. |
| Price | $1,650,000 |
| Taxes: | $4921.19 |
| Maintenance Fee: | 1502.06 |
| Occupancy by: | Owner |
| Address: | 11 William Carson Cres , Unit 322, Toronto, M2P 2G1, Ontario |
| Province/State: | Ontario |
| Property Management | Crossbridge Condominium Services 416-512-6767 |
| Condo Corporation No | MTCC |
| Level | 3 |
| Unit No | 11 |
| Directions/Cross Streets: | York Mills & Yonge |
| Rooms: | 6 |
| Bedrooms: | 2 |
| Bedrooms +: | |
| Kitchens: | 1 |
| Family Room: | N |
| Basement: | None |
| Property Type: | Condo Apt |
| Style: | Apartment |
| Exterior: | Brick |
| Garage Type: | Underground |
| Garage(/Parking)Space: | 2.00 |
| Drive Parking Spaces: | 2 |
| Park #1 | |
| Parking Spot: | C18 |
| Parking Type: | Owned |
| Park #2 | |
| Parking Spot: | C19 |
| Parking Type: | Owned |
| Exposure: | E |
| Balcony: | Terr |
| Locker: | Ensuite+Owned |
| Pet Permited: | Restrict |
| Approximatly Square Footage: | 1400-1599 |
| Building Amenities: | Car Wash, Concierge, Guest Suites, Gym, Indoor Pool, Visitor Parking |
| Maintenance: | 1502.06 |
| CAC Included: | Y |
| Water Included: | Y |
| Cabel TV Included: | Y |
| Common Elements Included: | Y |
| Heat Included: | Y |
| Parking Included: | Y |
| Building Insurance Included: | Y |
| Fireplace/Stove: | Y |
| Heat Source: | Gas |
| Heat Type: | Forced Air |
| Central Air Conditioning: | Central Air |
| Laundry Level: | Main |
| Elevator Lift: | Y |
$
%
Years
This calculator is for demonstration purposes only. Always consult a professional
financial advisor before making personal financial decisions.
| Although the information displayed is believed to be accurate, no warranties or representations are made of any kind. |
| RIGHT AT HOME REALTY |
|
|
.jpg?src=Custom)
NATALYA BRESKIN
Broker
Dir:
416-824-7118
| Book Showing | Email a Friend |
Jump To:
At a Glance:
| Type: | Condo - Condo Apt |
| Area: | Toronto |
| Municipality: | Toronto |
| Neighbourhood: | St. Andrew-Windfields |
| Style: | Apartment |
| Tax: | $4,921.19 |
| Maintenance Fee: | $1,502.06 |
| Beds: | 2 |
| Baths: | 2 |
| Garage: | 2 |
| Fireplace: | Y |
Locatin Map:
Payment Calculator:
- Color Examples
- Red
- Magenta
- Gold
- Green
- Black and Gold
- Dark Navy Blue And Gold
- Cyan
- Black
- Purple
- Brown Cream
- Blue and Black
- Orange and Black
- Default
- Device Examples
