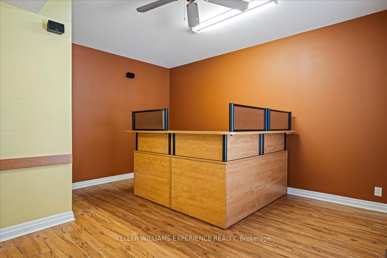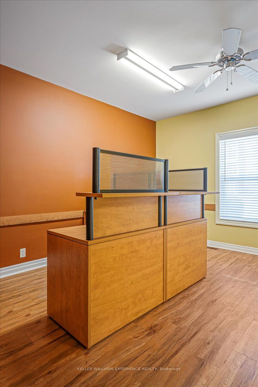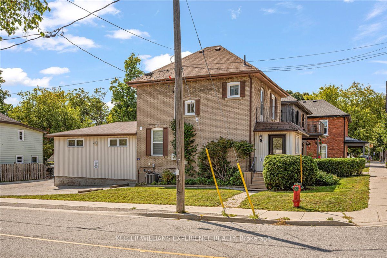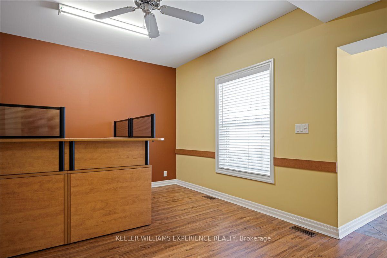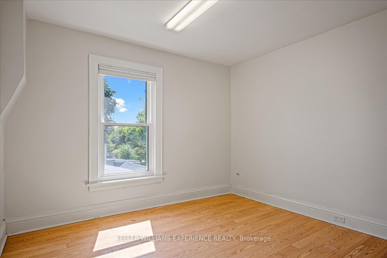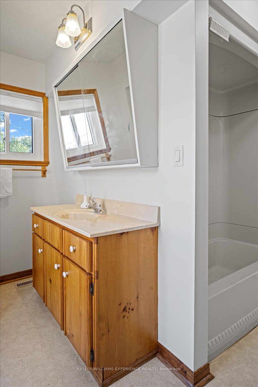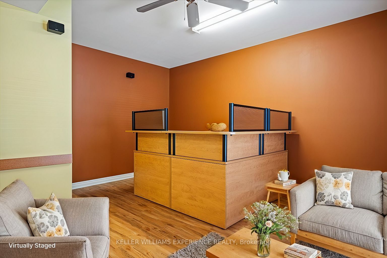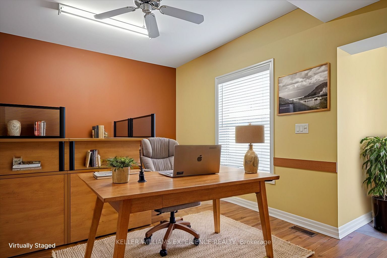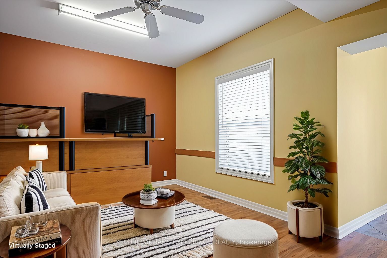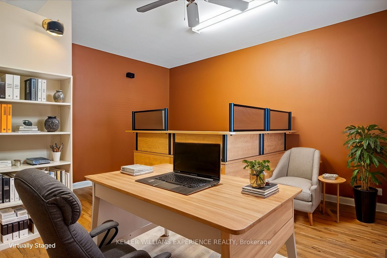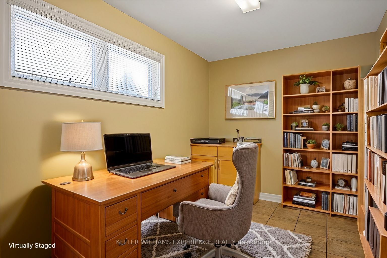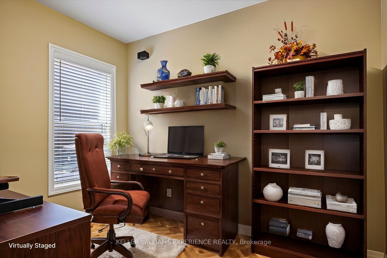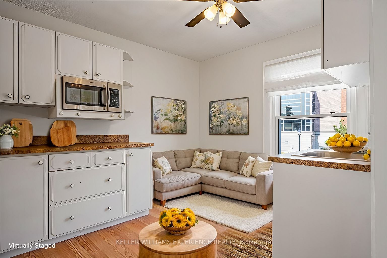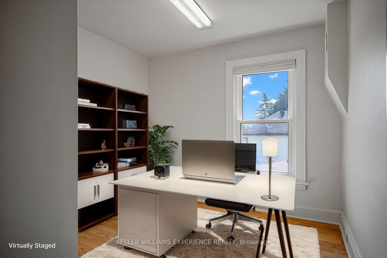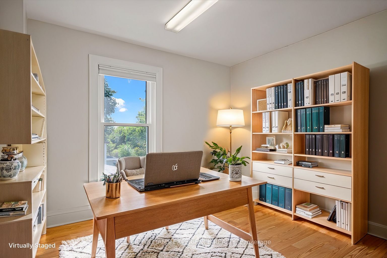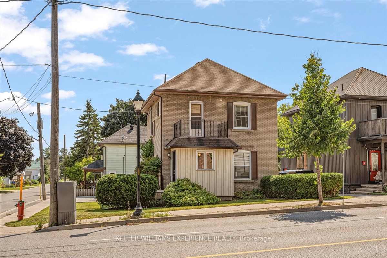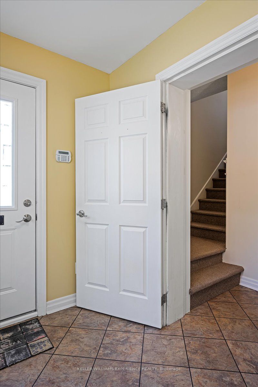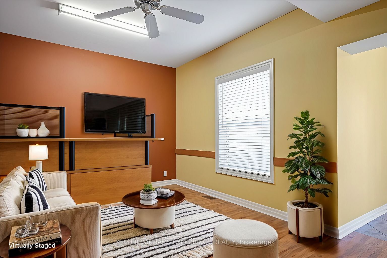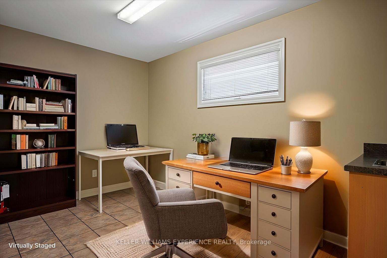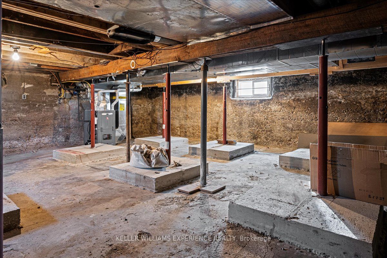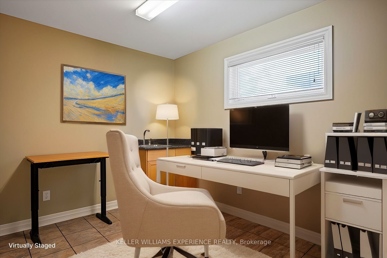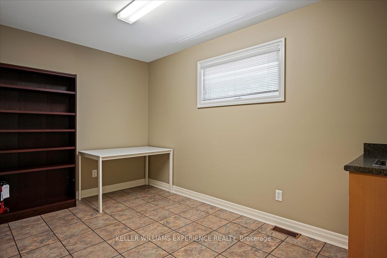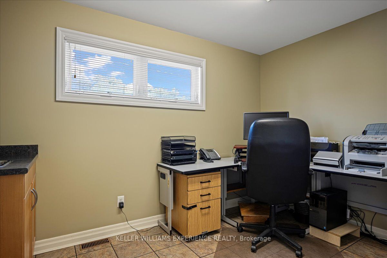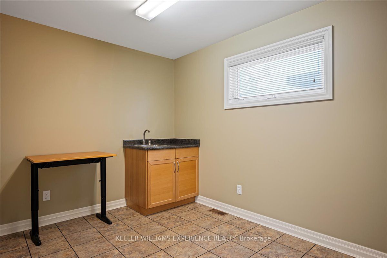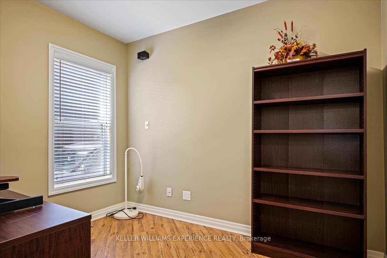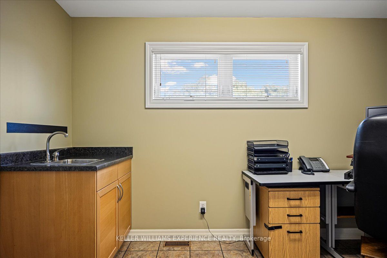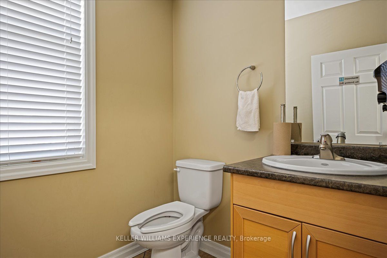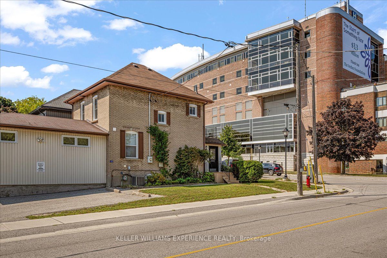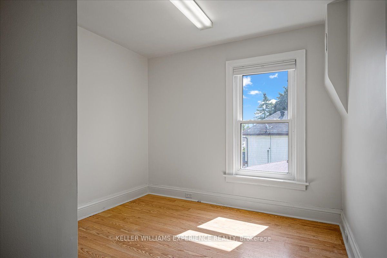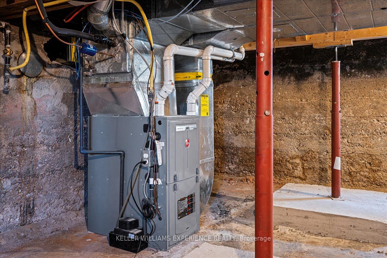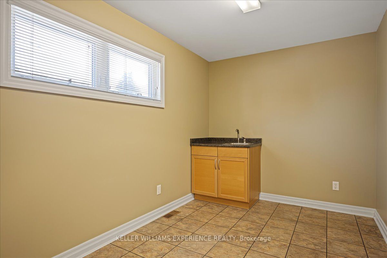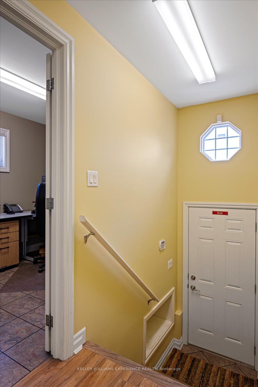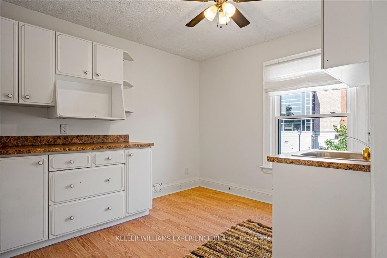$729,900
Available - For Sale
Listing ID: S9397130
153 Colborne St West , Orillia, L3V 2Z4, Ontario
| Commercially Zoned C2-27(H). Charming Vintage Commercial Building next to Soldier's Memorial Hospital. This is a perfect fit for a Medical Clinic, a Business, a Professional or Administrative Office. Step into a piece of history with this beautifully converted vintage property, ideally located just moments from the hospital. 1771 sq ft of office space plus a dry useable crawlspace of 600 sq ft. A recent addition in 2008 expanded the main floor to make this unique space. This commercial building seamlessly blends character with modern functionality, making it an exceptional choice for any savvy business. The Property Highlights a versatile space with 12 rooms designed to foster a welcoming and professional environment for patients, clients, and staff alike. Convenient Amenities with 2 well-appointed bathrooms and a dedicated kitchen/staff lunchroom, this layout supports a productive workflow and staff comfort. Ample Parking at the rear for 5 vehicles, providing easy access for both staff and clients. The Modern Upgrades boast a newer furnace (2016), an air conditioning system (2016), a new hot water heater (2024), upgraded 200 AMP service (2007), new windows on the 2nd-floor (2023), freshly painted in (2024), and a newer shingled roof. The renovation and extension in 2007 modernized the building while preserving its unique vintage charm, creating an inviting atmosphere. The current property zoning C2-27(H) is perfectly positioned for various business uses or medical practices. You do not want to miss the chance to make this inviting and strategically located space your own and elevate your client experience to the next level with your own Commercial location. |
| Price | $729,900 |
| Taxes: | $780113.00 |
| Tax Type: | Annual |
| Occupancy by: | Tenant |
| Address: | 153 Colborne St West , Orillia, L3V 2Z4, Ontario |
| Postal Code: | L3V 2Z4 |
| Province/State: | Ontario |
| Lot Size: | 47.00 x 100.43 (Feet) |
| Directions/Cross Streets: | DUNNEDIN & DUFFERIN |
| Category: | Service |
| Use: | Service Related |
| Building Percentage: | Y |
| Total Area: | 1771.00 |
| Total Area Code: | Sq Ft |
| Office/Appartment Area: | 1771 |
| Office/Appartment Area Code: | Sq Ft |
| Retail Area: | 1771 |
| Retail Area Code: | Sq Ft |
| Area Influences: | Major Highway Public Transit |
| Approximatly Age: | 100+ |
| Financial Statement: | N |
| Chattels: | Y |
| Franchise: | N |
| Insurance Expense: | $3413 |
| Heat Expenses: | $1386 |
| Hydro Expense: | $1776 |
| Water Expense: | $512 |
| Other Expenses: | $7801 |
| Expenses Actual/Estimated: | $Act |
| Sprinklers: | N |
| Outside Storage: | N |
| Crane: | N |
| Heat Type: | Gas Forced Air Closd |
| Central Air Conditioning: | Y |
| Elevator Lift: | None |
| Sewers: | Sanitary |
| Water: | Municipal |
$
%
Years
This calculator is for demonstration purposes only. Always consult a professional
financial advisor before making personal financial decisions.
| Although the information displayed is believed to be accurate, no warranties or representations are made of any kind. |
| KELLER WILLIAMS EXPERIENCE REALTY |
|
|
.jpg?src=Custom)
Dir:
416-548-7854
Bus:
416-548-7854
Fax:
416-981-7184
| Virtual Tour | Book Showing | Email a Friend |
Jump To:
At a Glance:
| Type: | Com - Commercial/Retail |
| Area: | Simcoe |
| Municipality: | Orillia |
| Neighbourhood: | Orillia |
| Lot Size: | 47.00 x 100.43(Feet) |
| Approximate Age: | 100+ |
| Tax: | $780,113 |
| Maintenance Fee: | $2,976.27 |
Locatin Map:
Payment Calculator:
- Color Examples
- Red
- Magenta
- Gold
- Green
- Black and Gold
- Dark Navy Blue And Gold
- Cyan
- Black
- Purple
- Brown Cream
- Blue and Black
- Orange and Black
- Default
- Device Examples
