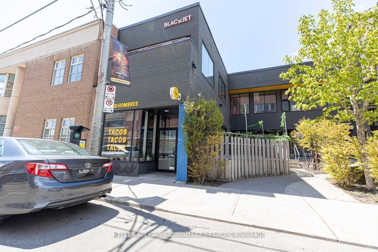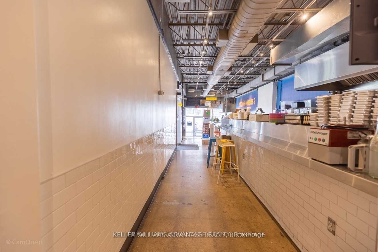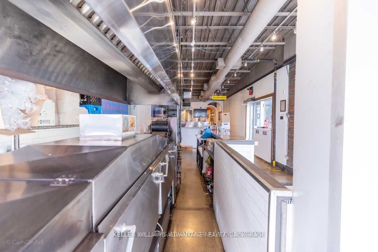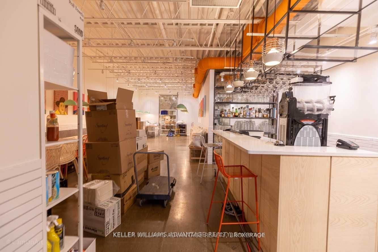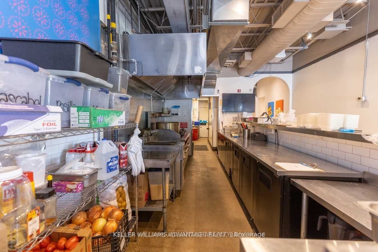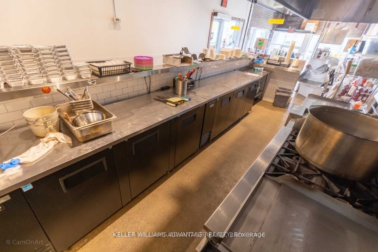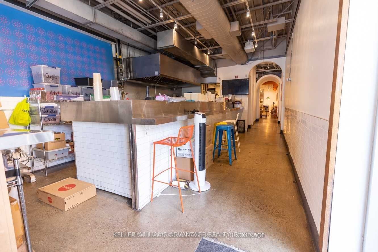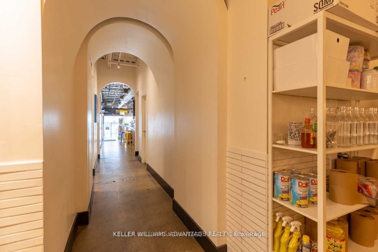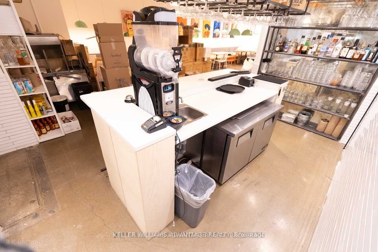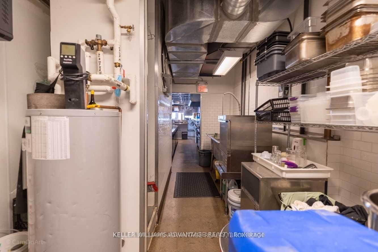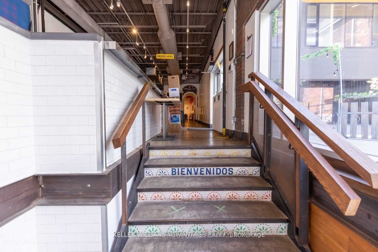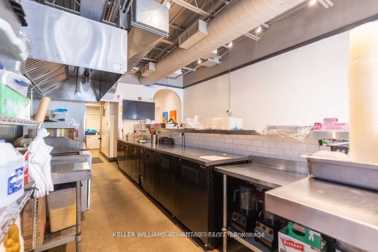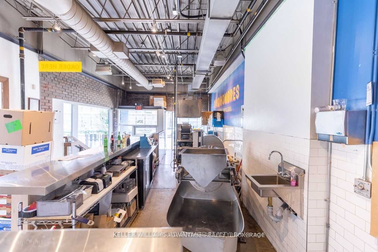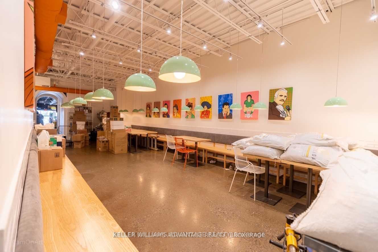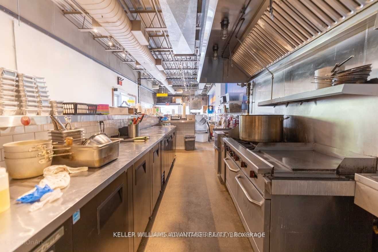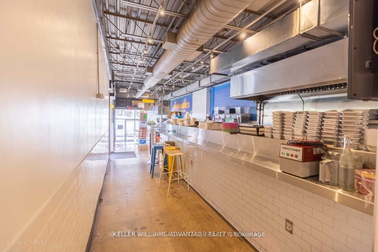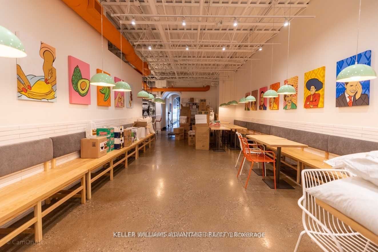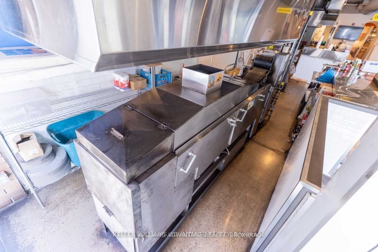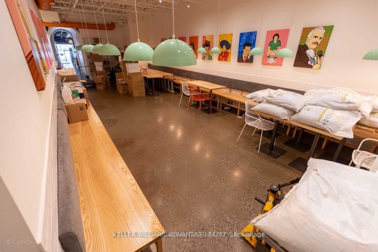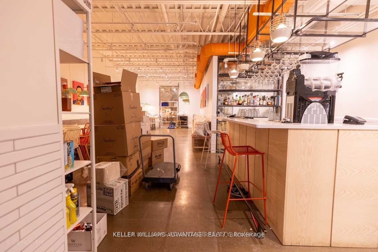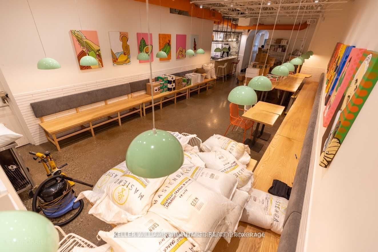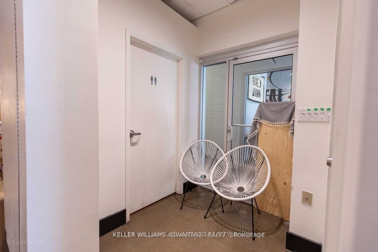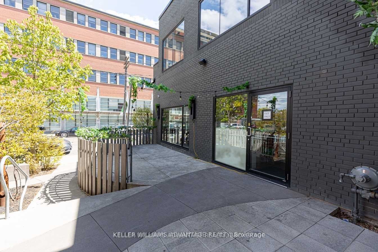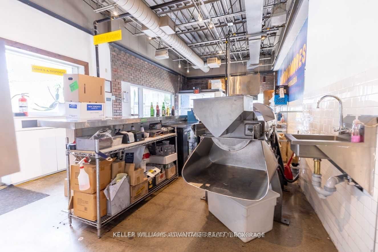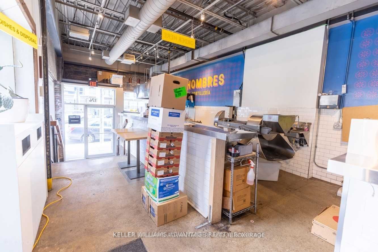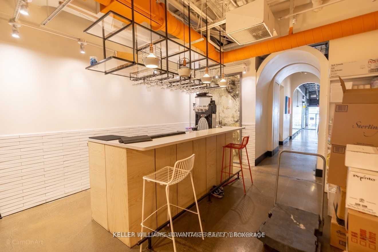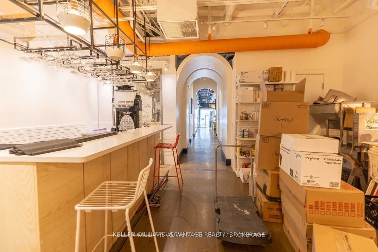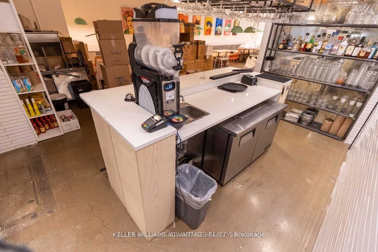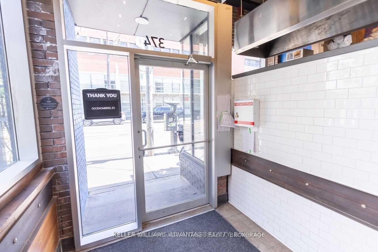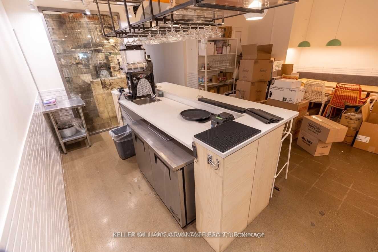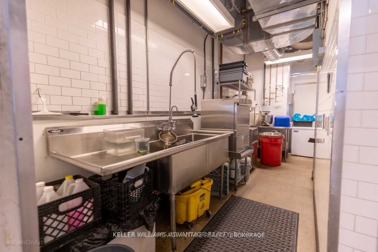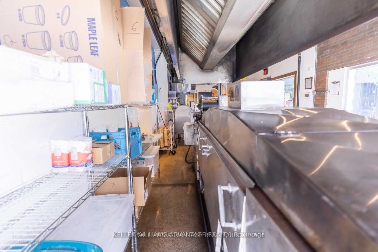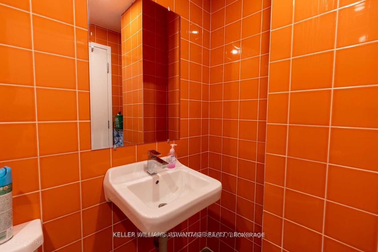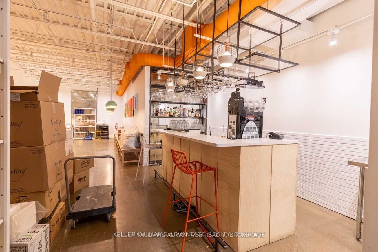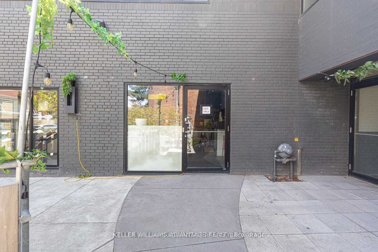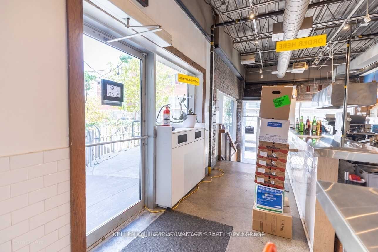$35
Available - For Rent
Listing ID: C9415409
374 Bathurst St , Unit Groun, Toronto, M5T 2S6, Ontario
| Open concept Kitchen With Hood Vent. Ideal for Take-out and Dining. Previously Licensed For 40 Seats Inside And 25 Patio Seats. Incredible exposure across from Toronto Western Hospital. Lot's of walk traffic and convenient public parking in front of the property. Photos taken from previous tenancy. |
| Extras: Includes 600 Amp Electrical, Newer Plumbing, Newly Installed Hvac, Polished Concrete Floors. Award Winning Front Facade And Fully Accessible Ramp Designed By Agathom Architects. Some chattels/equipment to be included in the Lease Price. |
| Price | $35 |
| Minimum Rental Term: | 12 |
| Maximum Rental Term: | 60 |
| Taxes: | $14.88 |
| Tax Type: | T.M.I. |
| Occupancy by: | Vacant |
| Address: | 374 Bathurst St , Unit Groun, Toronto, M5T 2S6, Ontario |
| Apt/Unit: | Groun |
| Postal Code: | M5T 2S6 |
| Province/State: | Ontario |
| Directions/Cross Streets: | Bathurst And Dundas |
| Category: | Retail |
| Use: | Hospitality/Food Related |
| Building Percentage: | Y |
| Total Area: | 2067.00 |
| Total Area Code: | Sq Ft |
| Retail Area: | 100 |
| Retail Area Code: | % |
| Area Influences: | Public Transit Subways |
| Sprinklers: | Y |
| Heat Type: | Gas Forced Air Open |
| Central Air Conditioning: | Y |
| Water: | Municipal |
| Although the information displayed is believed to be accurate, no warranties or representations are made of any kind. |
| KELLER WILLIAMS ADVANTAGE REALTY |
|
|
.jpg?src=Custom)
Dir:
416-548-7854
Bus:
416-548-7854
Fax:
416-981-7184
| Book Showing | Email a Friend |
Jump To:
At a Glance:
| Type: | Com - Commercial/Retail |
| Area: | Toronto |
| Municipality: | Toronto |
| Neighbourhood: | Trinity-Bellwoods |
| Tax: | $14.88 |
Locatin Map:
- Color Examples
- Red
- Magenta
- Gold
- Green
- Black and Gold
- Dark Navy Blue And Gold
- Cyan
- Black
- Purple
- Brown Cream
- Blue and Black
- Orange and Black
- Default
- Device Examples
