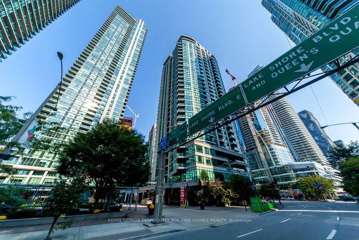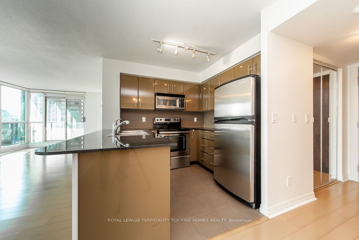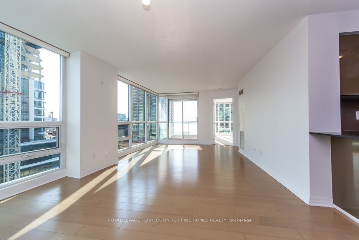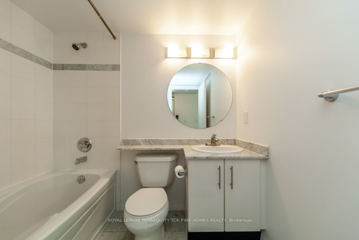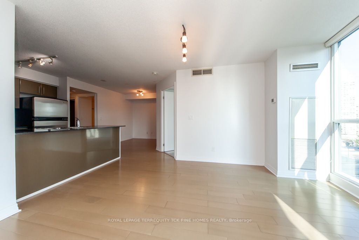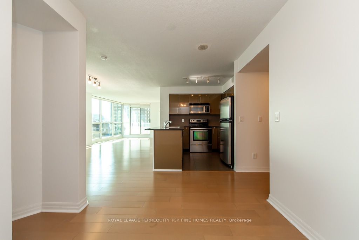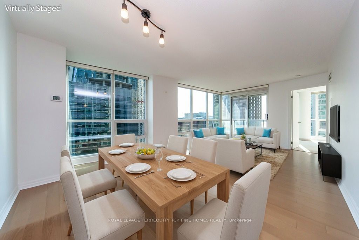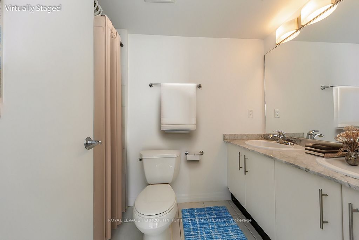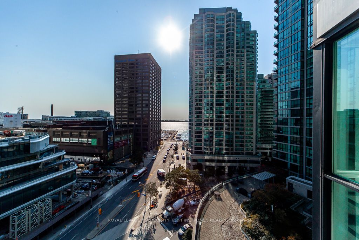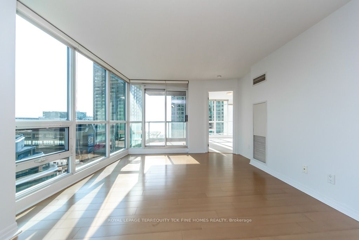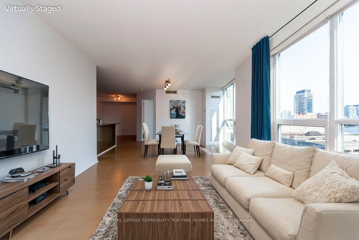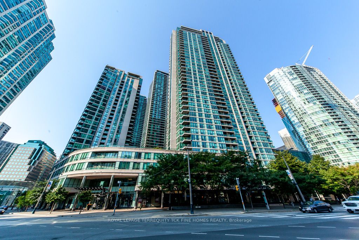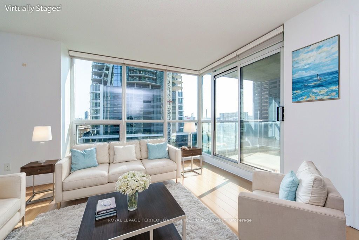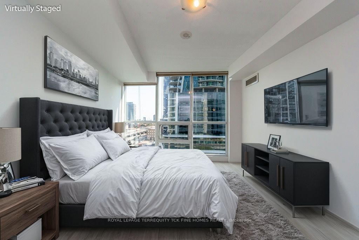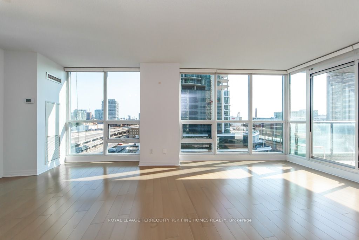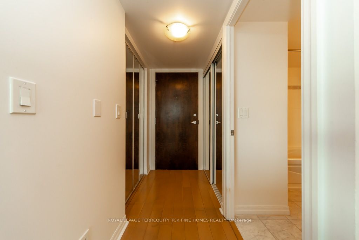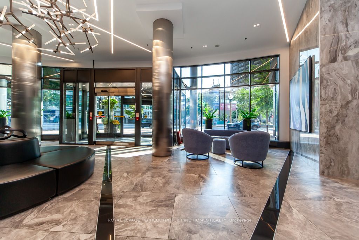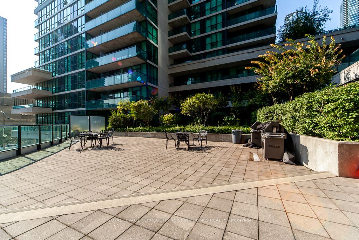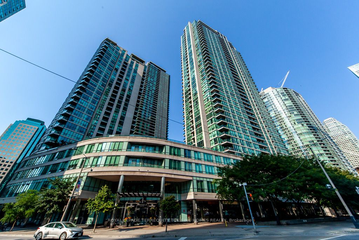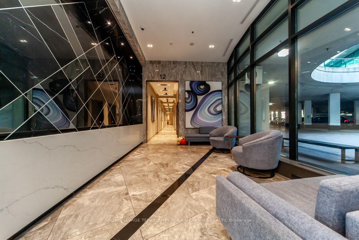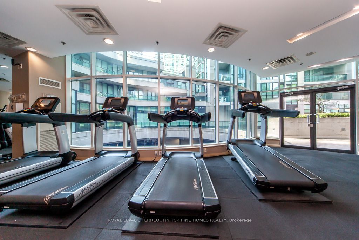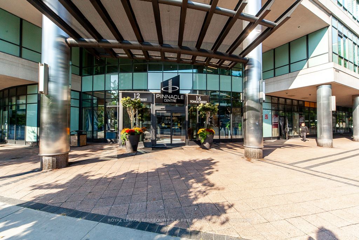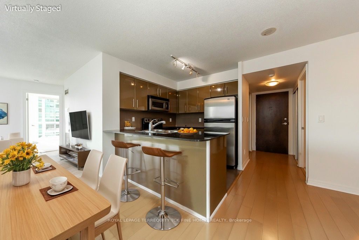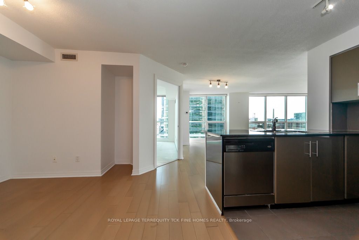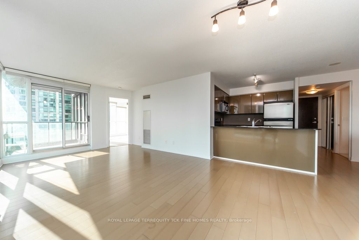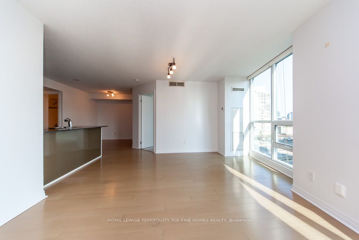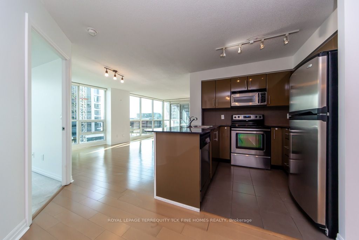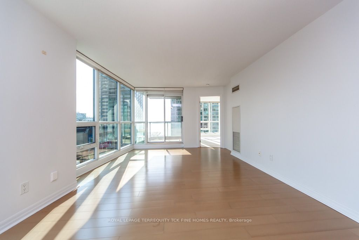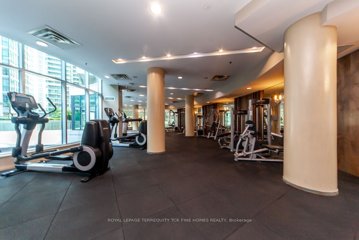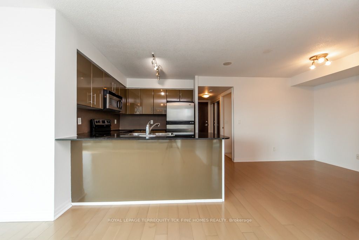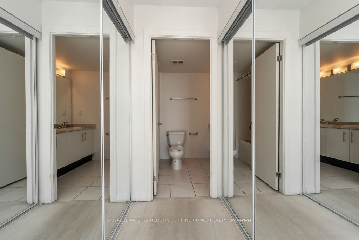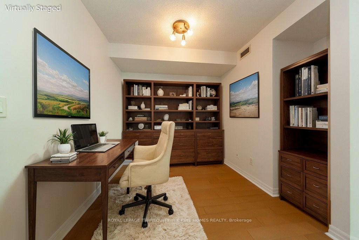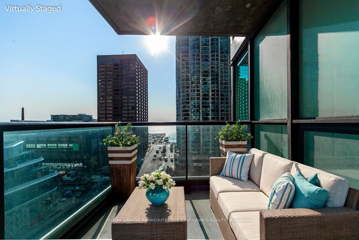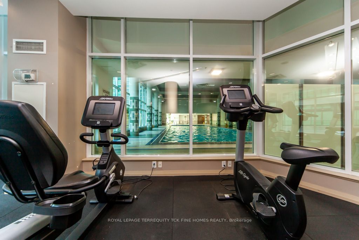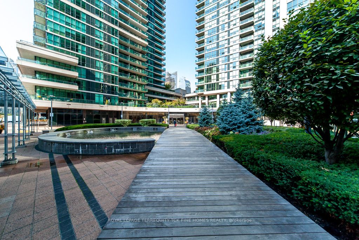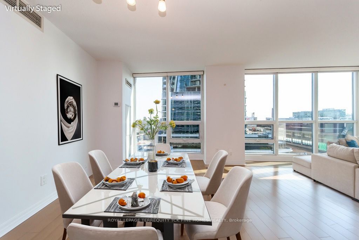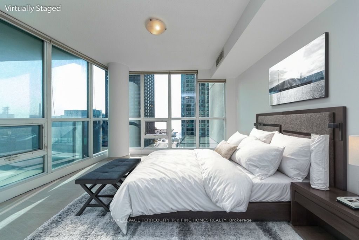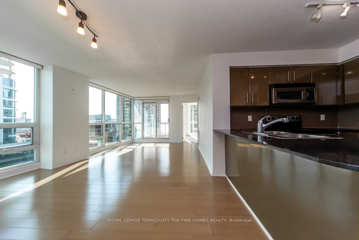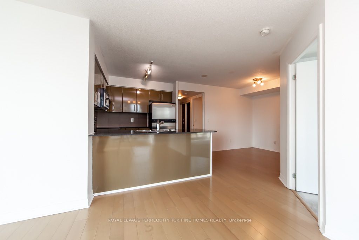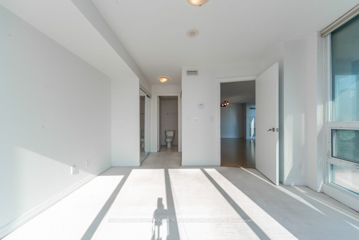$898,000
Available - For Sale
Listing ID: C9398823
16 Yonge St , Unit 1109, Toronto, M5E 2A1, Ontario
| Welcome to the vibrant and highly sought-after Pinnacle Centre @ 16 Yonge Street where city living meets the waterfront! This exceptional 2-bedroom plus den southeast corner unit offers an unparalleled living experience with a spacious and functional layout. Boasting large floor-to-ceiling windows, this condo is flooded with natural light and offers south views of the lake from the Living Area, Balcony and Primary Bedroom. The open concept living and dining area is perfect for entertaining, seamlessly leading out to an open balcony where you can enjoy your morning coffee or unwind in the evening while enjoying the lake. The kitchen is designed for the modern homeowner, featuring ample storage, and a breakfast bar, perfect for casual dining or meal prep. Both bedrooms are generously sized, with the primary bedroom offering corner windows with views of the lake, his/hers closets and 5- piece ensuite bathroom. The den provides a versatile space that can be used as a home office, additional bedroom, or a cozy reading nook. With 2 full bathrooms, in-suite laundry, this condo checks all the boxes for both style and convenience. This unit comes with a parking spot and access to world-class amenities, including an indoor pool, fitness center, concierge service, party room, business centre, guest suites, and more. Situated in the heart of Torontos waterfront community, you're steps away from Union Station, the Financial District, Scotiabank Arena, Rogers Centre, restaurants, shopping, underground path, and easy access to highways and public transit (this location scores a perfect 100 transit score). Don't miss this opportunity to own arguably the best layout, excluding PH and combined units, in the complex. An unbeatable location. Perfect for professionals, families, or investors alike! |
| Extras: Stainless Steel Appliances: Fridge, Stove, Dishwasher; Washer, Dryer; All ELFs; All Existing Blinds (as is); virtually staged |
| Price | $898,000 |
| Taxes: | $4184.44 |
| Maintenance Fee: | 882.18 |
| Address: | 16 Yonge St , Unit 1109, Toronto, M5E 2A1, Ontario |
| Province/State: | Ontario |
| Condo Corporation No | TSCC |
| Level | 10 |
| Unit No | 09 |
| Directions/Cross Streets: | Yonge & Harbour |
| Rooms: | 5 |
| Bedrooms: | 2 |
| Bedrooms +: | 1 |
| Kitchens: | 1 |
| Family Room: | N |
| Basement: | None |
| Property Type: | Condo Apt |
| Style: | Apartment |
| Exterior: | Concrete |
| Garage Type: | Underground |
| Garage(/Parking)Space: | 1.00 |
| Drive Parking Spaces: | 1 |
| Park #1 | |
| Parking Spot: | 28 |
| Parking Type: | Owned |
| Legal Description: | D |
| Exposure: | Se |
| Balcony: | Open |
| Locker: | None |
| Pet Permited: | Restrict |
| Approximatly Square Footage: | 1000-1199 |
| Building Amenities: | Car Wash, Concierge, Guest Suites, Gym, Indoor Pool, Tennis Court |
| Property Features: | Arts Centre, Lake/Pond, Public Transit, Waterfront |
| Maintenance: | 882.18 |
| Water Included: | Y |
| Heat Included: | Y |
| Parking Included: | Y |
| Building Insurance Included: | Y |
| Fireplace/Stove: | N |
| Heat Source: | Gas |
| Heat Type: | Forced Air |
| Central Air Conditioning: | Central Air |
| Laundry Level: | Main |
| Ensuite Laundry: | Y |
$
%
Years
This calculator is for demonstration purposes only. Always consult a professional
financial advisor before making personal financial decisions.
| Although the information displayed is believed to be accurate, no warranties or representations are made of any kind. |
| ROYAL LEPAGE TERREQUITY TCK FINE HOMES REALTY |
|
|
.jpg?src=Custom)
Dir:
416-548-7854
Bus:
416-548-7854
Fax:
416-981-7184
| Virtual Tour | Book Showing | Email a Friend |
Jump To:
At a Glance:
| Type: | Condo - Condo Apt |
| Area: | Toronto |
| Municipality: | Toronto |
| Neighbourhood: | Waterfront Communities C1 |
| Style: | Apartment |
| Tax: | $4,184.44 |
| Maintenance Fee: | $882.18 |
| Beds: | 2+1 |
| Baths: | 2 |
| Garage: | 1 |
| Fireplace: | N |
Locatin Map:
Payment Calculator:
- Color Examples
- Red
- Magenta
- Gold
- Green
- Black and Gold
- Dark Navy Blue And Gold
- Cyan
- Black
- Purple
- Brown Cream
- Blue and Black
- Orange and Black
- Default
- Device Examples
