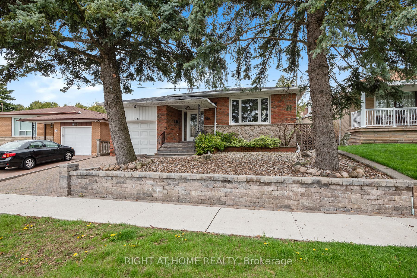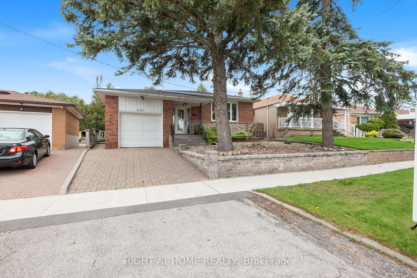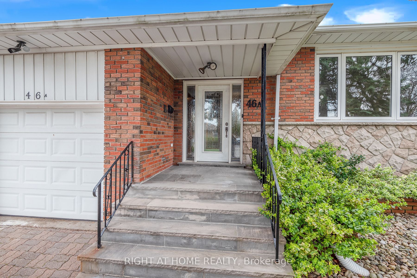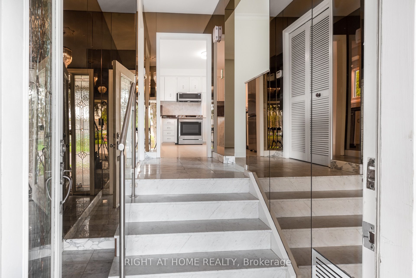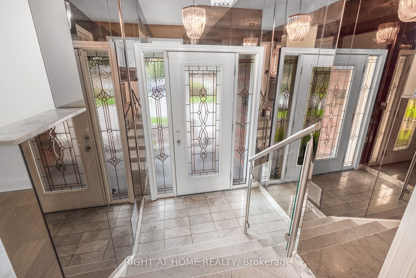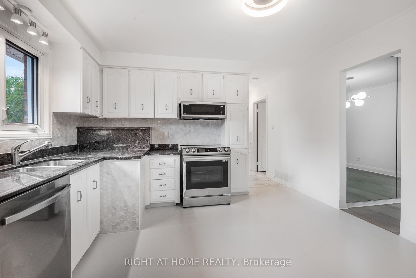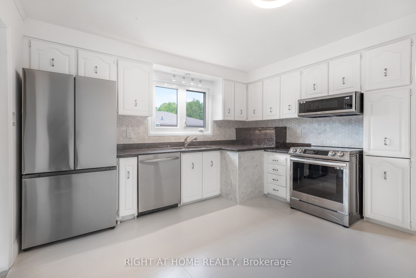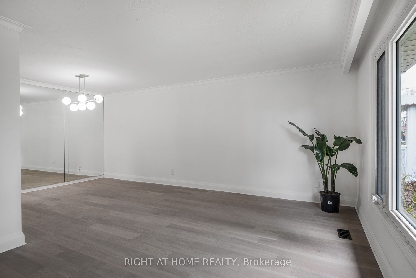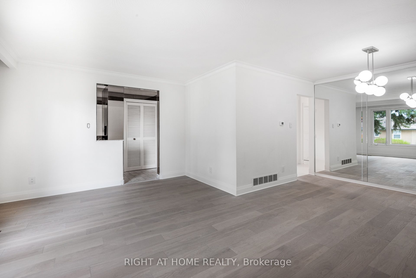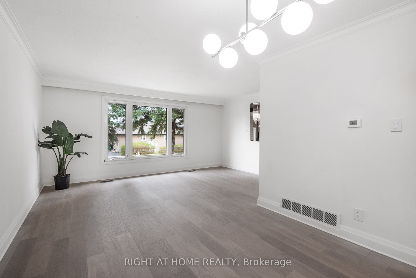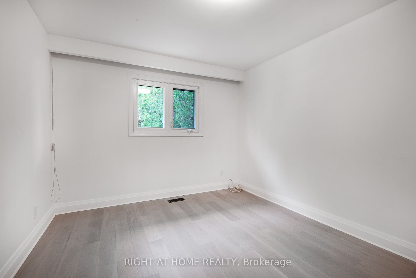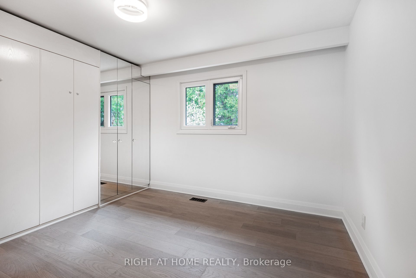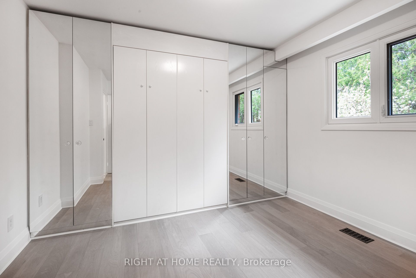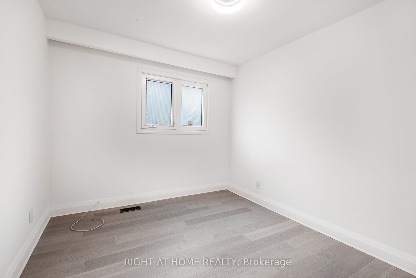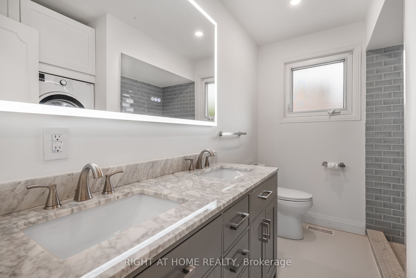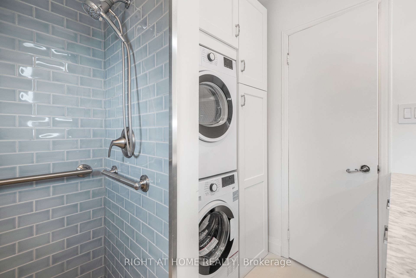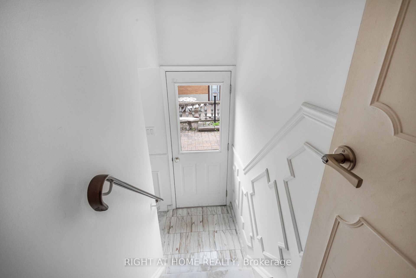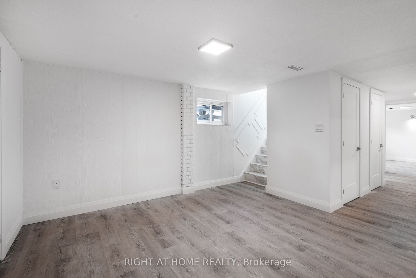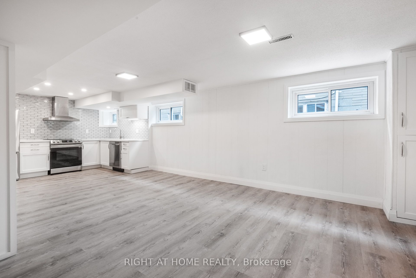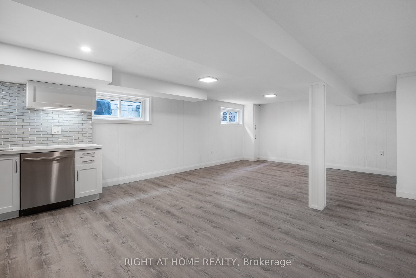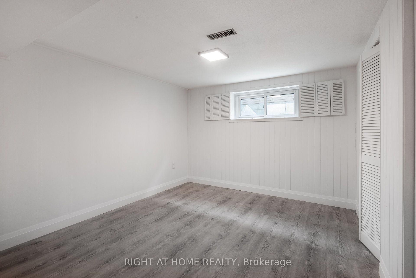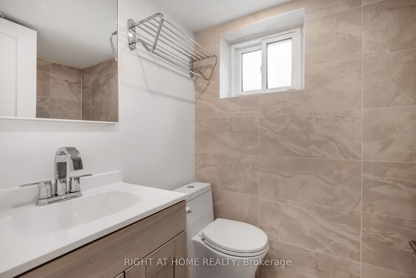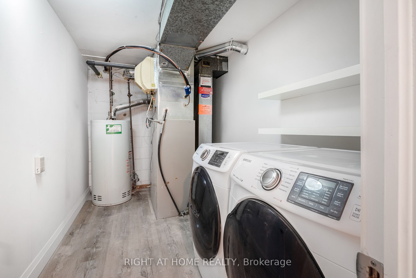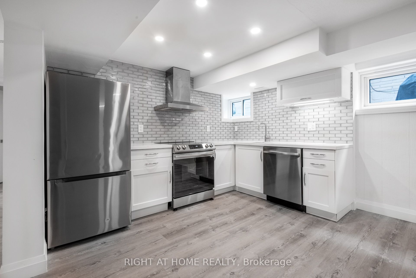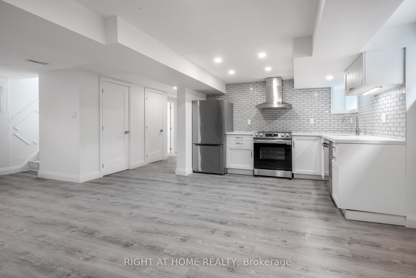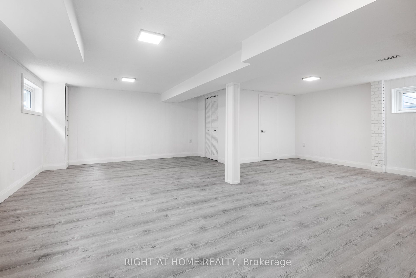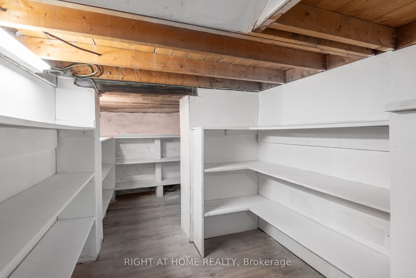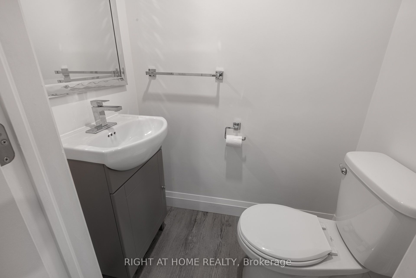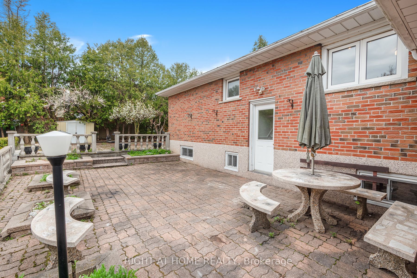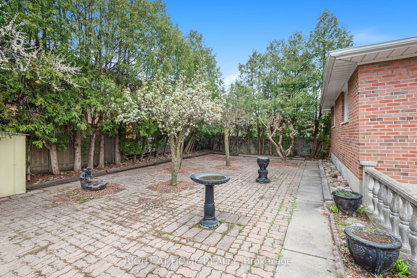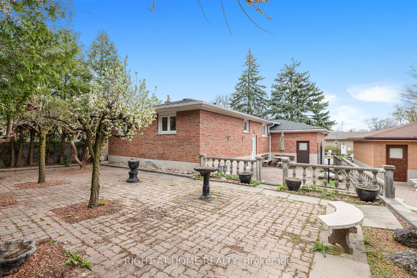$1,298,000
Available - For Sale
Listing ID: E9419229
46 A Courton Dr , Toronto, M1R 1K8, Ontario
| Welcome home!! This all brick bungalow situated in a quiet, family friendly Wexford-Maryvale neighborhood, has been newly renovated from top to bottom! The spacious top floor boasts an updated kitchen w gleaming stone countertops and all new appliances, three bedrooms, a beautiful bathroom and washer /dryer. The lower floor is perfect for an extended family or basement appt w separate side entrance, new open concept kitchen, w quartz countertops, new appliances, two additional bedrooms/ bathrooms and washer/dryer. The front and back yards offer maintenance free living, with very little grass to cut! Close to public transit, great schools and shopping- this home has it all, just turn the key and enjoy!! |
| Price | $1,298,000 |
| Taxes: | $4050.95 |
| Assessment Year: | 2023 |
| DOM | 11 |
| Occupancy by: | Vacant |
| Address: | 46 A Courton Dr , Toronto, M1R 1K8, Ontario |
| Lot Size: | 43.00 x 106.00 (Feet) |
| Directions/Cross Streets: | Pharmacy and Lawrence |
| Rooms: | 16 |
| Bedrooms: | 3 |
| Bedrooms +: | 2 |
| Kitchens: | 1 |
| Kitchens +: | 1 |
| Family Room: | Y |
| Basement: | Finished |
| Approximatly Age: | 51-99 |
| Property Type: | Detached |
| Style: | Bungalow |
| Exterior: | Brick |
| Garage Type: | Attached |
| (Parking/)Drive: | Private |
| Drive Parking Spaces: | 1 |
| Pool: | None |
| Other Structures: | Garden Shed |
| Approximatly Age: | 51-99 |
| Approximatly Square Footage: | 2000-2500 |
| Fireplace/Stove: | N |
| Heat Source: | Gas |
| Heat Type: | Forced Air |
| Central Air Conditioning: | Central Air |
| Laundry Level: | Main |
| Elevator Lift: | N |
| Sewers: | Sewers |
| Water: | Municipal |
$
%
Years
This calculator is for demonstration purposes only. Always consult a professional
financial advisor before making personal financial decisions.
| Although the information displayed is believed to be accurate, no warranties or representations are made of any kind. |
| RIGHT AT HOME REALTY |
|
|
.jpg?src=Custom)
DENNIS ROBERT MARTON
Salesperson
Dir:
905-999-4718
| Book Showing | Email a Friend |
Jump To:
At a Glance:
| Type: | Freehold - Detached |
| Area: | Toronto |
| Municipality: | Toronto |
| Neighbourhood: | Wexford-Maryvale |
| Style: | Bungalow |
| Lot Size: | 43.00 x 106.00(Feet) |
| Approximate Age: | 51-99 |
| Tax: | $4,050.95 |
| Beds: | 3+2 |
| Baths: | 3 |
| Fireplace: | N |
| Pool: | None |
Locatin Map:
Payment Calculator:
- Color Examples
- Red
- Magenta
- Gold
- Green
- Black and Gold
- Dark Navy Blue And Gold
- Cyan
- Black
- Purple
- Brown Cream
- Blue and Black
- Orange and Black
- Default
- Device Examples
