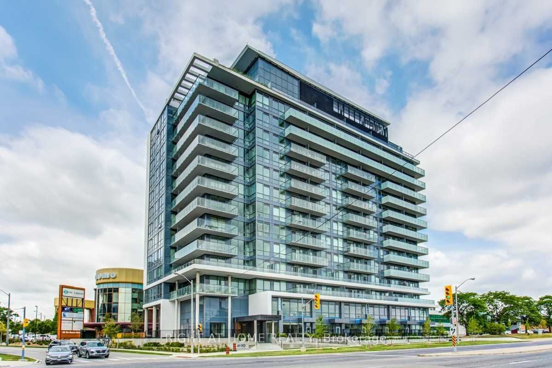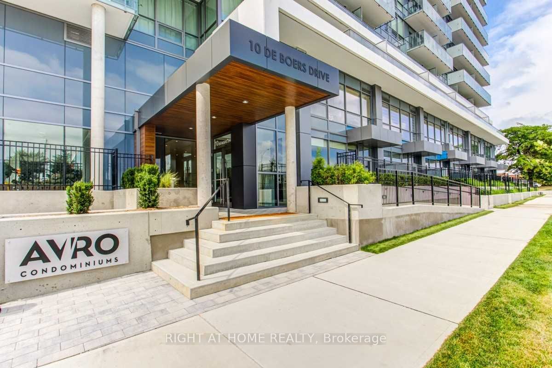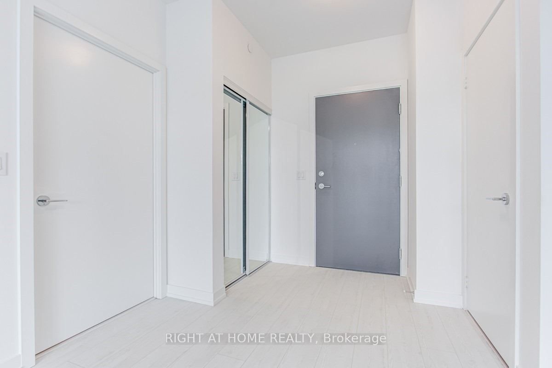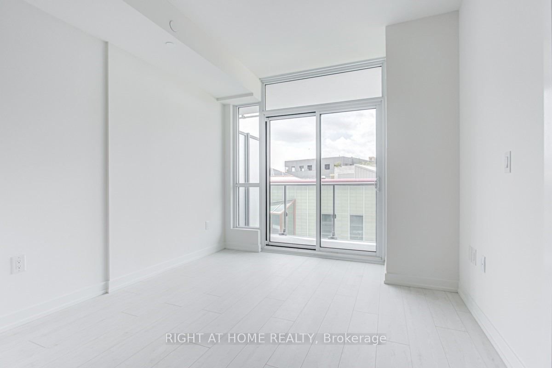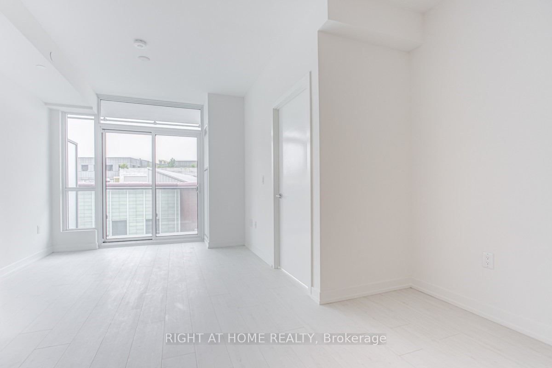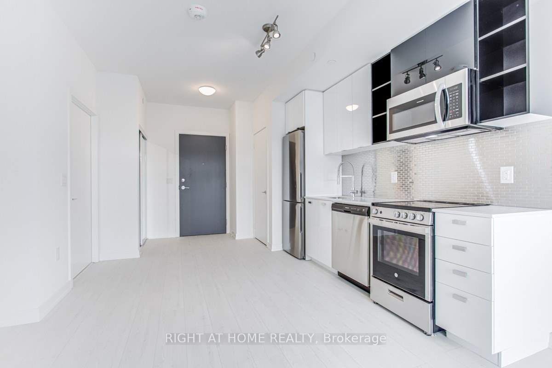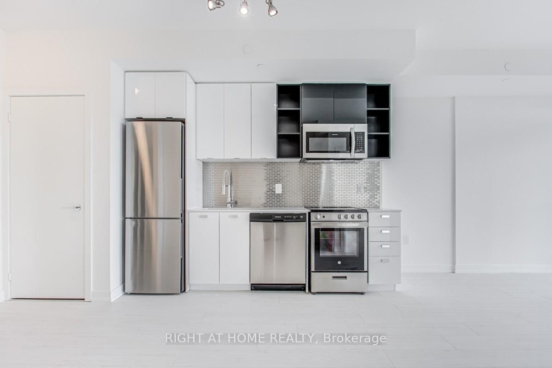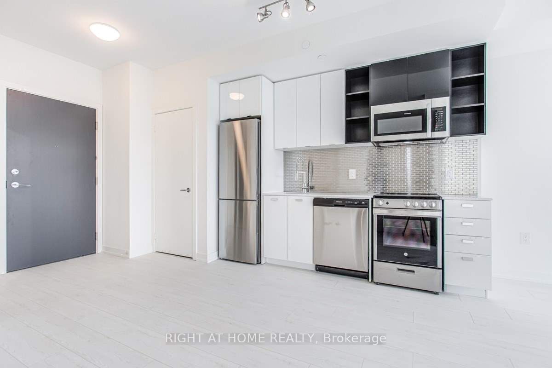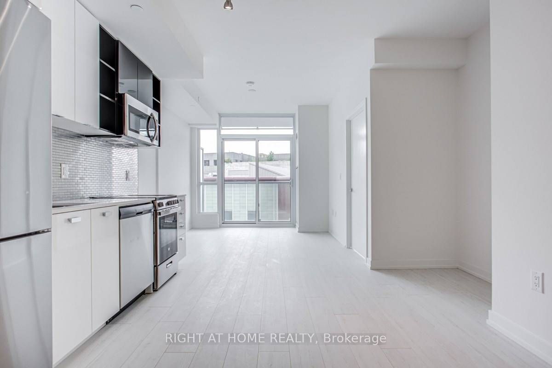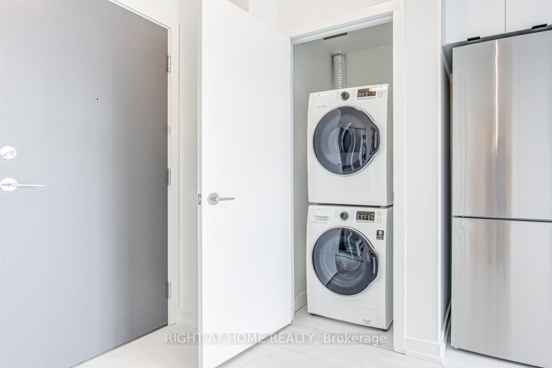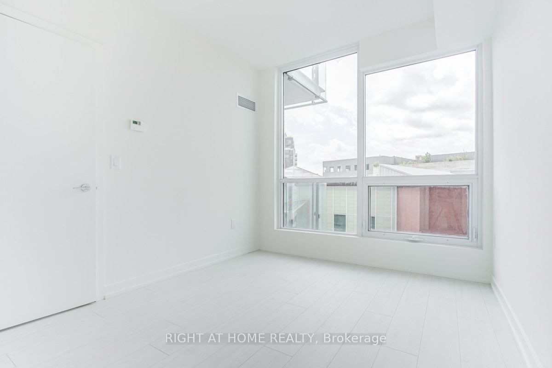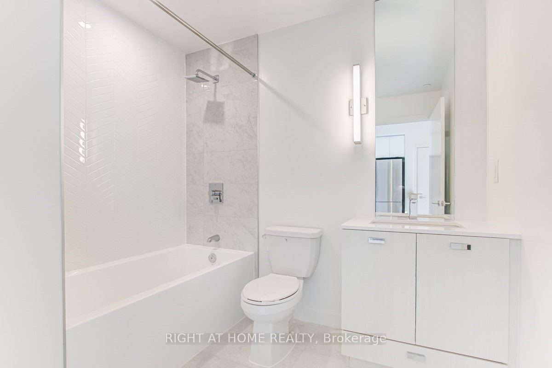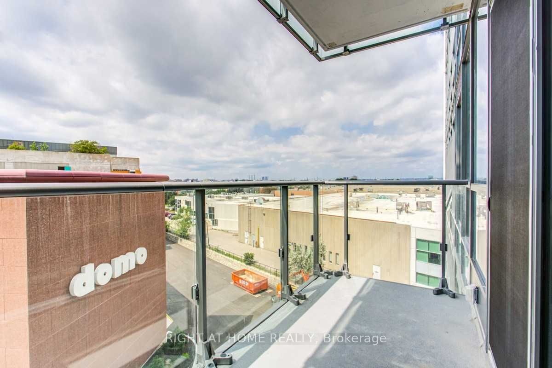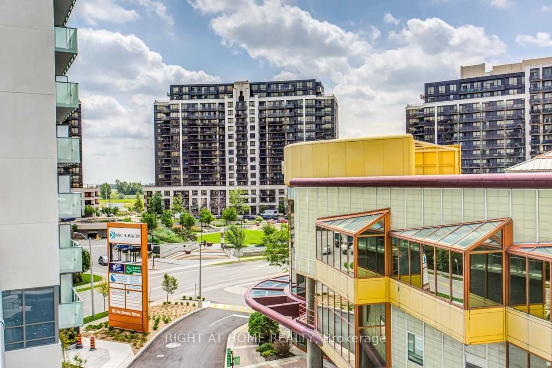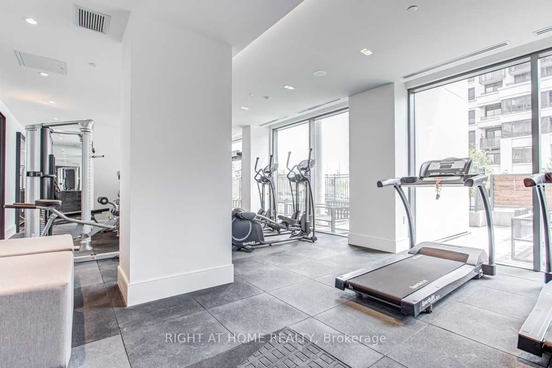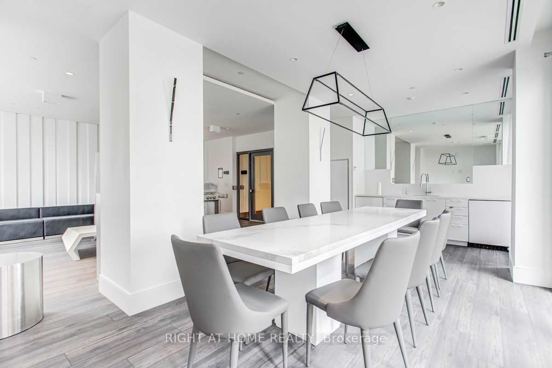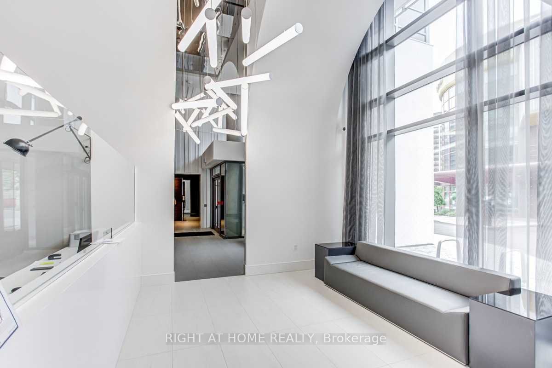$488,800
Available - For Sale
Listing ID: W9418579
10 De Boers Dr , Unit 403, Toronto, M3J 0L6, Ontario
| Welcome To this Beautiful Stunning Unit. 1 Bedroom+Media, 1 Bathroom. Laminate Flooring Through Out. 9' Smooth Ceilings. Lots Of Natural Lights. Beautiful Clear View. Modern Kitchen With Quartz Counter Tops & Backsplash! S/S Appliances! Fantastic Amenities In The Building! 24 Hour Concierge, Gym, Bbq, Party Room, Outdoor Terrace, Visitor Parking. 5 Mins Walk To Sheppard West Subway Station! Minutes To York University, Costco, Walmart, Yorkdale Mall, Hwy 401. |
| Extras: Avro Condominium. Subway Station (Downsview) and Bus Stops.Amenities: Use Of Rooftop, Sun Lounge, Cabanas, Terrace Lounge, Indoor Lounge & Ground Floor Party Rm, Outdoor Kitchen, Bbq/Dining, Fitness Centre, Dog Wash/Run. |
| Price | $488,800 |
| Taxes: | $1802.53 |
| Maintenance Fee: | 527.93 |
| Occupancy by: | Owner |
| Address: | 10 De Boers Dr , Unit 403, Toronto, M3J 0L6, Ontario |
| Province/State: | Ontario |
| Property Management | Conkrite Capital Corporation (647) 255-8844 |
| Condo Corporation No | TSCC |
| Level | 4 |
| Unit No | 403 |
| Locker No | U74 |
| Directions/Cross Streets: | Sheppard Avenue & Allen Rd |
| Rooms: | 4 |
| Bedrooms: | 1 |
| Bedrooms +: | 1 |
| Kitchens: | 1 |
| Family Room: | N |
| Basement: | None |
| Approximatly Age: | 0-5 |
| Property Type: | Condo Apt |
| Style: | Apartment |
| Exterior: | Concrete |
| Garage Type: | Underground |
| Garage(/Parking)Space: | 0.00 |
| (Parking/)Drive: | None |
| Drive Parking Spaces: | 0 |
| Park #1 | |
| Parking Type: | None |
| Exposure: | S |
| Balcony: | Terr |
| Locker: | Owned |
| Pet Permited: | Restrict |
| Approximatly Age: | 0-5 |
| Approximatly Square Footage: | 500-599 |
| Building Amenities: | Concierge, Gym, Party/Meeting Room, Rooftop Deck/Garden, Visitor Parking |
| Maintenance: | 527.93 |
| Common Elements Included: | Y |
| Parking Included: | Y |
| Fireplace/Stove: | N |
| Heat Source: | Gas |
| Heat Type: | Forced Air |
| Central Air Conditioning: | Central Air |
| Ensuite Laundry: | Y |
$
%
Years
This calculator is for demonstration purposes only. Always consult a professional
financial advisor before making personal financial decisions.
| Although the information displayed is believed to be accurate, no warranties or representations are made of any kind. |
| RIGHT AT HOME REALTY |
|
|
.jpg?src=Custom)
QIANG WANG
Salesperson
Dir:
416-550-5188
| Book Showing | Email a Friend |
Jump To:
At a Glance:
| Type: | Condo - Condo Apt |
| Area: | Toronto |
| Municipality: | Toronto |
| Neighbourhood: | York University Heights |
| Style: | Apartment |
| Approximate Age: | 0-5 |
| Tax: | $1,802.53 |
| Maintenance Fee: | $527.93 |
| Beds: | 1+1 |
| Baths: | 1 |
| Fireplace: | N |
Locatin Map:
Payment Calculator:
- Color Examples
- Red
- Magenta
- Gold
- Green
- Black and Gold
- Dark Navy Blue And Gold
- Cyan
- Black
- Purple
- Brown Cream
- Blue and Black
- Orange and Black
- Default
- Device Examples
