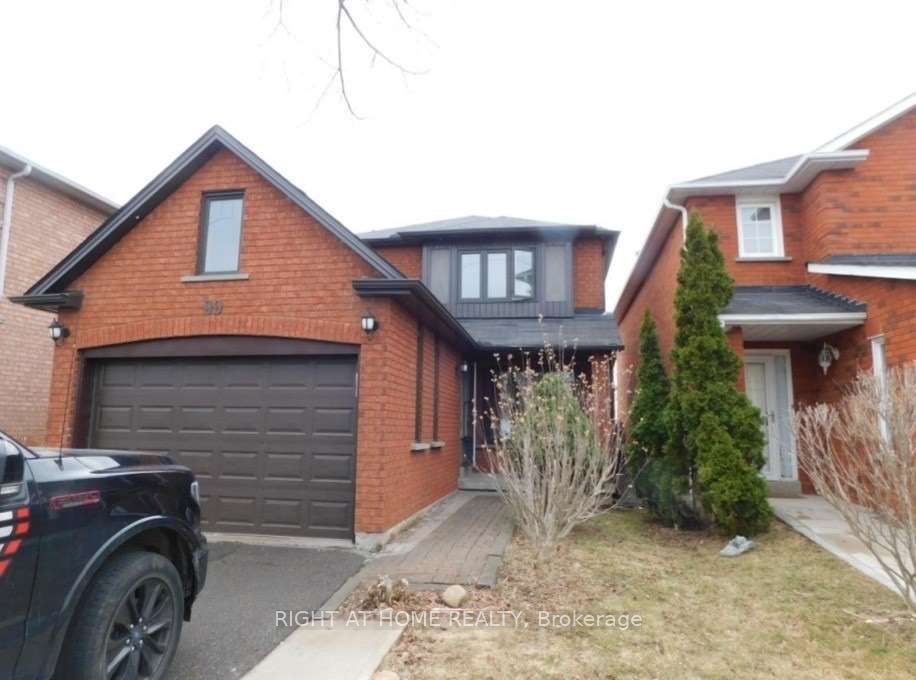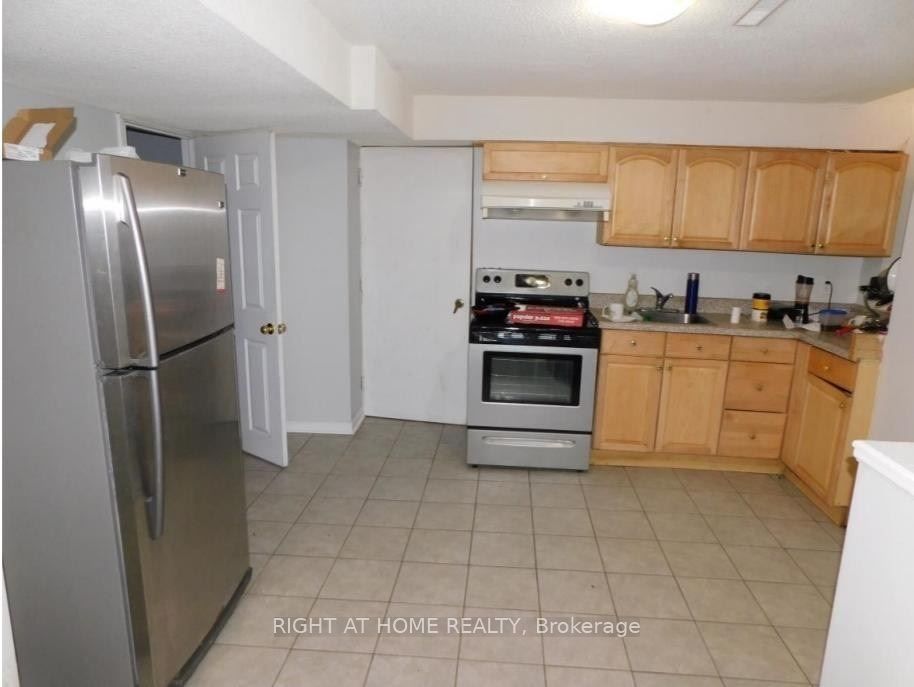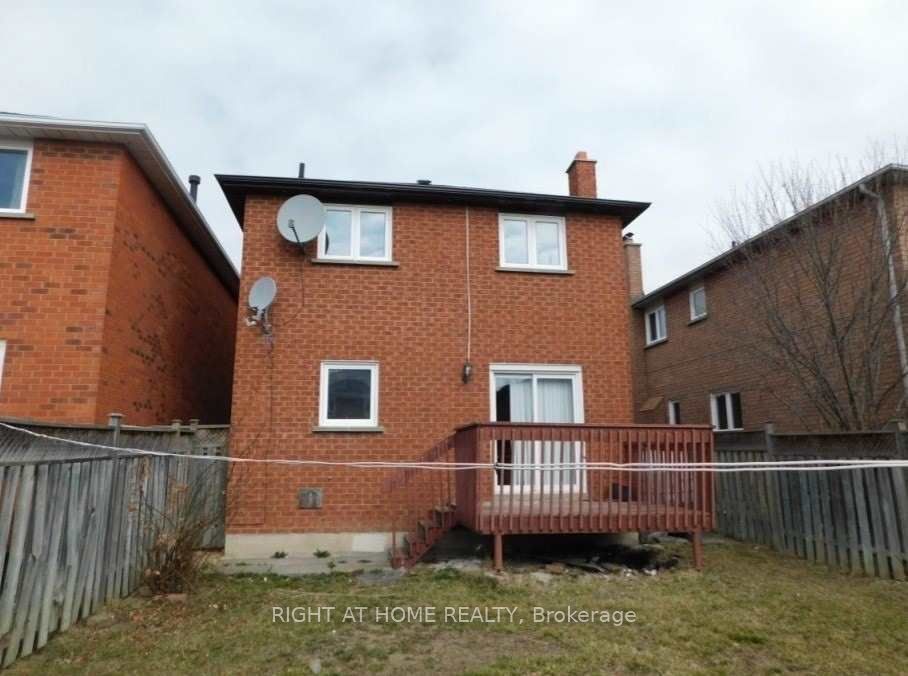$1,100,000
Available - For Sale
Listing ID: W9506429
99 Michigan Ave , Brampton, L6Y 4N6, Ontario
| Welcome to 99 Michigan Ave! This exquisite 3+1 bedroom detached residence that offers an abundance of natural light . Step inside and be captivated by the elevated 8-ft ceilings that create an airy and spacious feel throughout. The chef's kitchen, adorned with stainless steel appliances perfect for hosting. French doors seamlessly connect the kitchen to the outdoors, allowing for indoor and outdoor entertaining. Indulge in the spa-grade custom glass shower and soaker bathtub, creating a luxurious retreat. Just minutes drive a local hospital, Hwy, schools, grocery store and all other essential amenities. Ascend the oak wood staircase to the upper level and discover the loft and peaceful bedrooms. Located in a quiet and walker-friendly neighborhood, this home is the epitome of comfort and style. Don't miss the chance to make this idyllic haven yours and experience the perfect blend of luxury and nature. |
| Price | $1,100,000 |
| Taxes: | $5103.00 |
| DOM | 7 |
| Occupancy by: | Tenant |
| Address: | 99 Michigan Ave , Brampton, L6Y 4N6, Ontario |
| Lot Size: | 30.02 x 109.91 (Feet) |
| Directions/Cross Streets: | Mc Laughlin/Steeles |
| Rooms: | 6 |
| Bedrooms: | 3 |
| Bedrooms +: | 1 |
| Kitchens: | 1 |
| Kitchens +: | 1 |
| Family Room: | N |
| Basement: | Finished, Sep Entrance |
| Property Type: | Detached |
| Style: | 2-Storey |
| Exterior: | Brick |
| Garage Type: | Attached |
| (Parking/)Drive: | Private |
| Drive Parking Spaces: | 1 |
| Pool: | None |
| Fireplace/Stove: | N |
| Heat Source: | Gas |
| Heat Type: | Forced Air |
| Central Air Conditioning: | Central Air |
| Sewers: | Sewers |
| Water: | Municipal |
$
%
Years
This calculator is for demonstration purposes only. Always consult a professional
financial advisor before making personal financial decisions.
| Although the information displayed is believed to be accurate, no warranties or representations are made of any kind. |
| RIGHT AT HOME REALTY |
|
|
.jpg?src=Custom)
SANJEEV KUMAR GUPTA
Salesperson
Dir:
416-903-4715
| Book Showing | Email a Friend |
Jump To:
At a Glance:
| Type: | Freehold - Detached |
| Area: | Peel |
| Municipality: | Brampton |
| Neighbourhood: | Fletcher's Creek South |
| Style: | 2-Storey |
| Lot Size: | 30.02 x 109.91(Feet) |
| Tax: | $5,103 |
| Beds: | 3+1 |
| Baths: | 3 |
| Fireplace: | N |
| Pool: | None |
Locatin Map:
Payment Calculator:
- Color Examples
- Red
- Magenta
- Gold
- Green
- Black and Gold
- Dark Navy Blue And Gold
- Cyan
- Black
- Purple
- Brown Cream
- Blue and Black
- Orange and Black
- Default
- Device Examples





