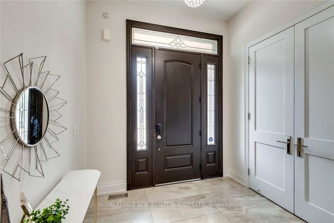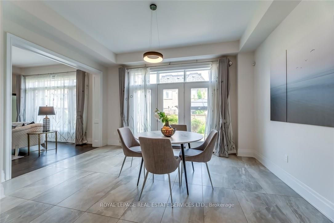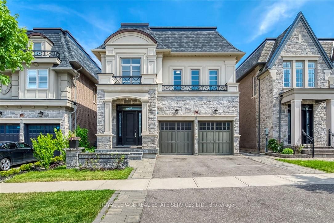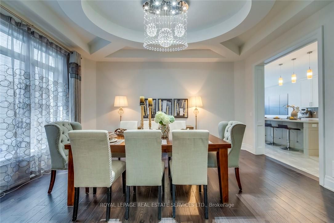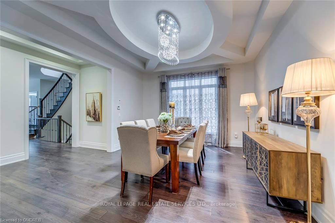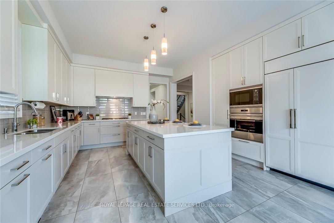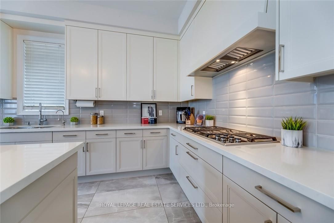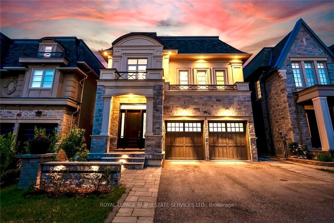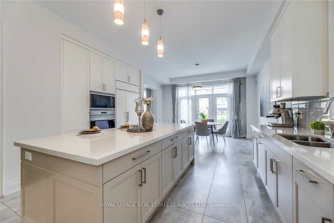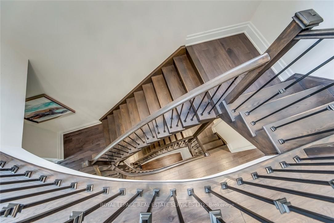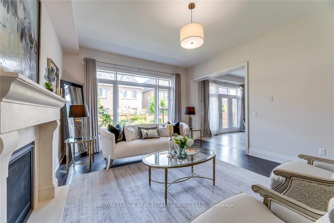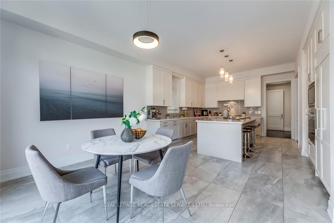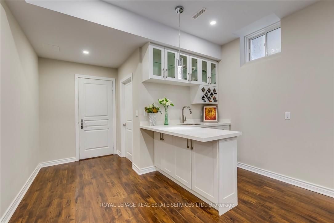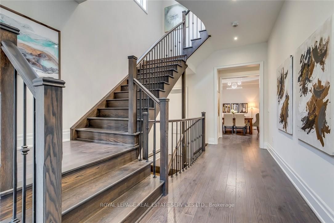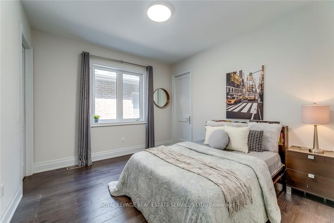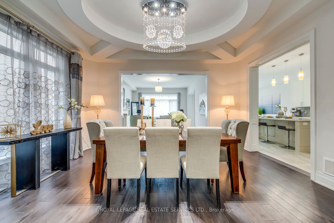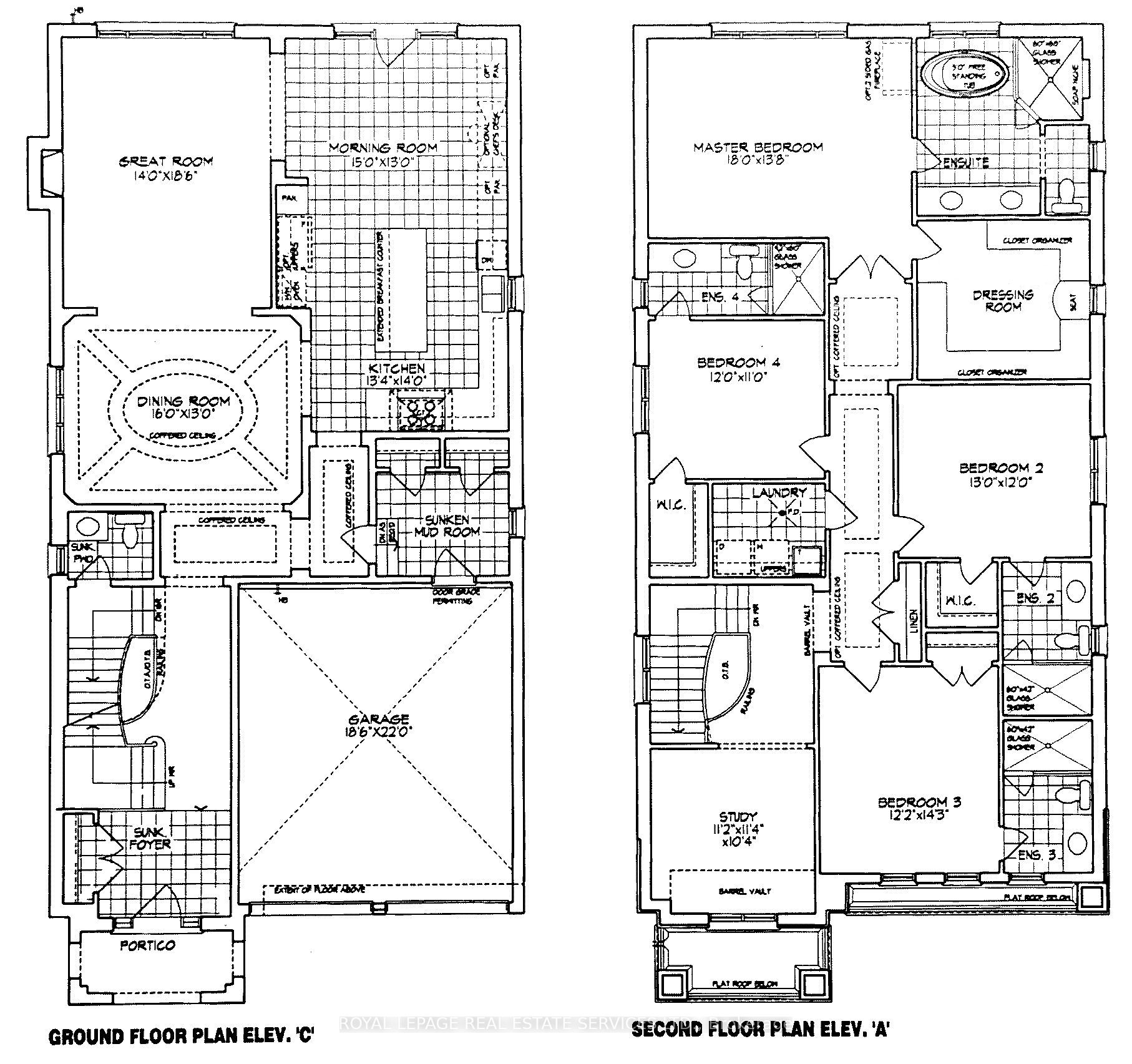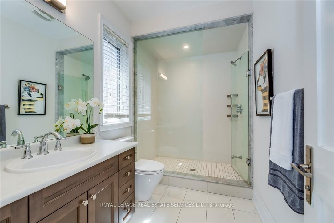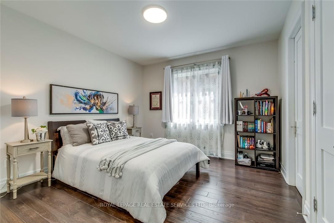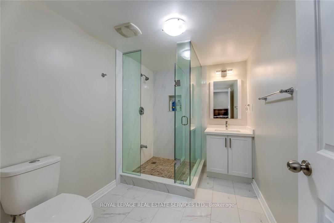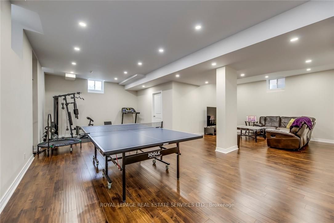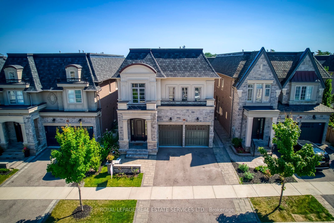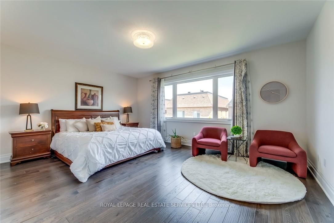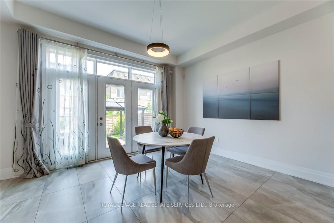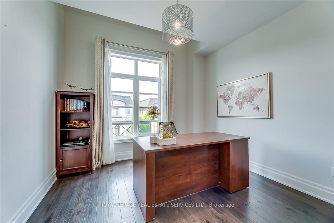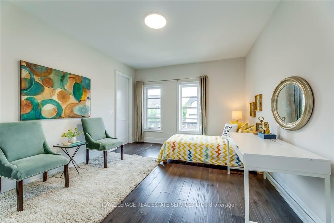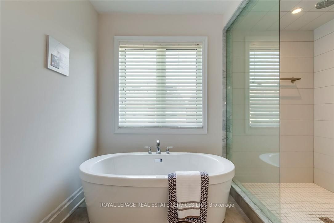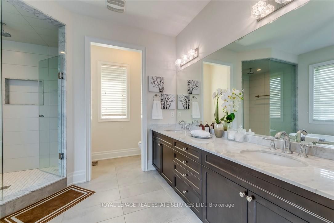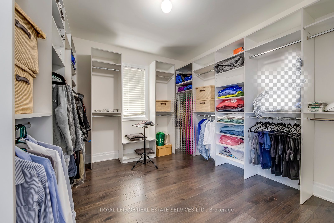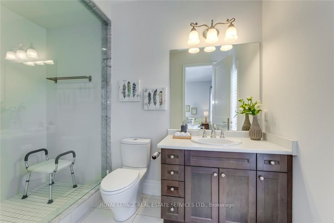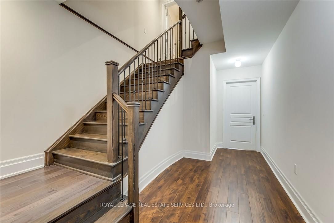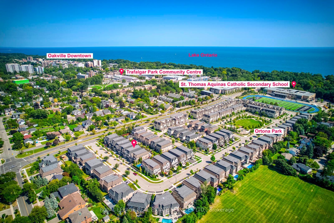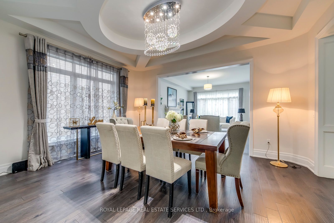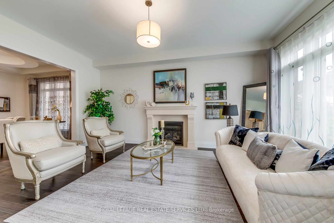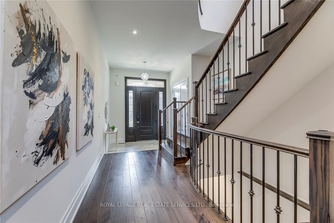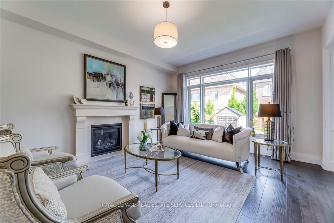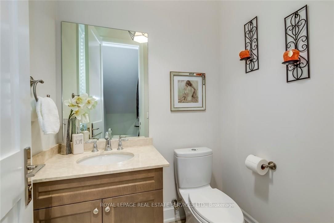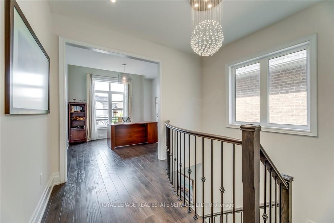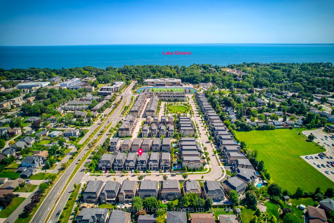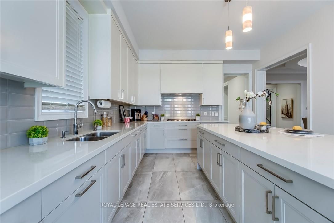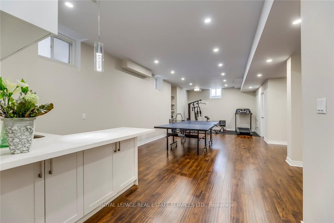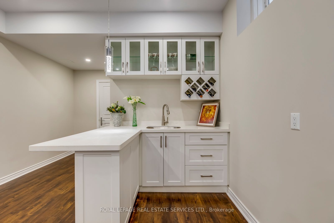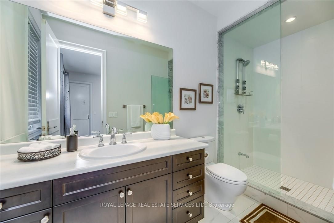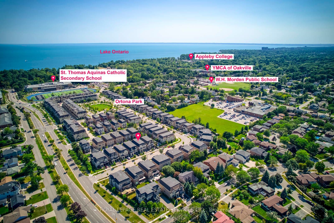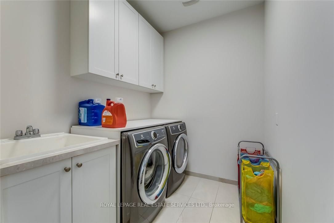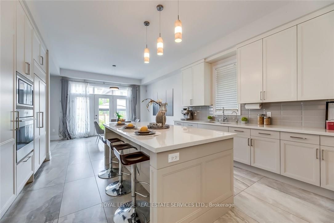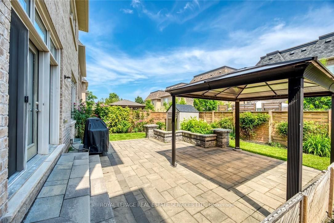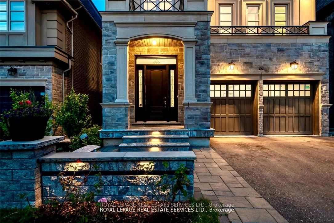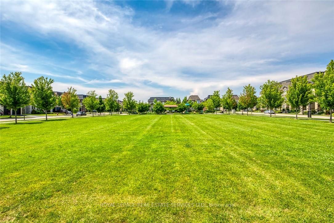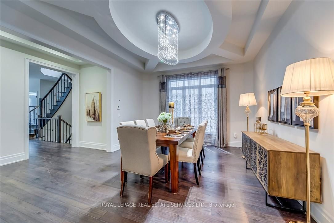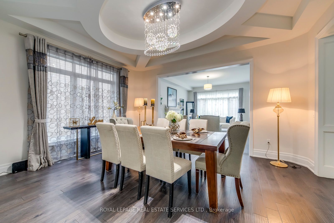$2,838,000
Available - For Sale
Listing ID: W9367801
377 Tudor Ave , Oakville, L6K 0G8, Ontario
| Prestigious Living in Royal Oakville Club -- An Enclave of The Finest Elite Luxury Residences, Built by Fernbrook Home--- One of Canada's Leading Builders! ! This 7-year New Executive Home at 3600 Sqft, Featuring Timeless Elegance & Rich, An Impressive Interior Open Concept and Well-Appointed Rooms with Quality Craftsmanship Thr-Out. Extensive Upgrades, Soaring Ceilings 10' On 1st Floor, 9' on 2nd Floor & Basement. Immaculate Custom Kitchen Boasts Top of Line Appliances, Expansive Island, Spacious Breakfast Area. Grand Formal Open Concept Dining Room W/Waffle Ceiling, Family Overlook Garden. Primary Bedroom Retreats a Tranquil Spa Like 5pc Ensuite & Huge Walk-In Closet, All Bedrooms Have Ensuite Privileges. Basement Features A Huge Rec Room, Media Room W/Prewired Theater, 5th Bedroom, 3pc Bath & Wet Bar. Interlocking Patio Front & Back Yards, Sunny South & East Exposure Garden W/Gazebo & Garden Shed. Experience The PERFECT BLEND of COMFORT, ELEGANCE & LUXURIOUS in This EXQUISITE HOME! Prestigious Location in South of Oakville. Steps to Vibrant & Historic Old Oakville Downtown, Stroll to Harbor District & Much More! It Surrounded by Top Rated Schools, IB Program in St. Thomas Aquinas, Top #66/689 Thomas Blakelock High School, Top #62/2975 H.M Morden Elementary/Middle School, Superior Appleby College. Close to Shopping Plazas, Go Station & Hwys |
| Extras: Extensive Custom Millwork, Hand-Scrapd Hardwood Floor & Smooth Ceilings Thr-Out, Solid Doors Core W/90" Height,Soundproof Ceilg in Basemnt, Garage Epoxy Floor, 200amp Service, Wiring for Security&Camera, 2 Thermostats for Energy Efficiency. |
| Price | $2,838,000 |
| Taxes: | $12924.10 |
| Address: | 377 Tudor Ave , Oakville, L6K 0G8, Ontario |
| Lot Size: | 40.03 x 112.93 (Feet) |
| Directions/Cross Streets: | Dorval Dr & Rebecca St |
| Rooms: | 9 |
| Rooms +: | 3 |
| Bedrooms: | 4 |
| Bedrooms +: | 1 |
| Kitchens: | 1 |
| Family Room: | Y |
| Basement: | Finished |
| Property Type: | Detached |
| Style: | 2-Storey |
| Exterior: | Brick, Stone |
| Garage Type: | Attached |
| (Parking/)Drive: | Private |
| Drive Parking Spaces: | 2 |
| Pool: | None |
| Approximatly Square Footage: | 3500-5000 |
| Property Features: | Arts Centre, Golf, Lake/Pond, Park, Rec Centre, School |
| Fireplace/Stove: | Y |
| Heat Source: | Gas |
| Heat Type: | Forced Air |
| Central Air Conditioning: | Central Air |
| Sewers: | Sewers |
| Water: | Municipal |
$
%
Years
This calculator is for demonstration purposes only. Always consult a professional
financial advisor before making personal financial decisions.
| Although the information displayed is believed to be accurate, no warranties or representations are made of any kind. |
| ROYAL LEPAGE REAL ESTATE SERVICES LTD. |
|
|
.jpg?src=Custom)
Dir:
416-548-7854
Bus:
416-548-7854
Fax:
416-981-7184
| Virtual Tour | Book Showing | Email a Friend |
Jump To:
At a Glance:
| Type: | Freehold - Detached |
| Area: | Halton |
| Municipality: | Oakville |
| Neighbourhood: | Old Oakville |
| Style: | 2-Storey |
| Lot Size: | 40.03 x 112.93(Feet) |
| Tax: | $12,924.1 |
| Beds: | 4+1 |
| Baths: | 6 |
| Fireplace: | Y |
| Pool: | None |
Locatin Map:
Payment Calculator:
- Color Examples
- Red
- Magenta
- Gold
- Green
- Black and Gold
- Dark Navy Blue And Gold
- Cyan
- Black
- Purple
- Brown Cream
- Blue and Black
- Orange and Black
- Default
- Device Examples
