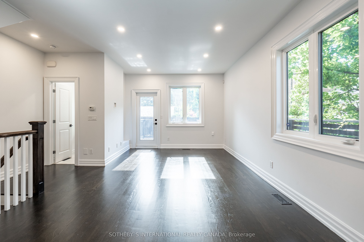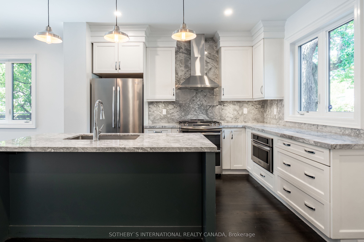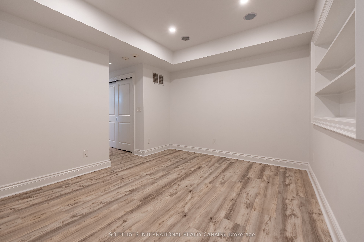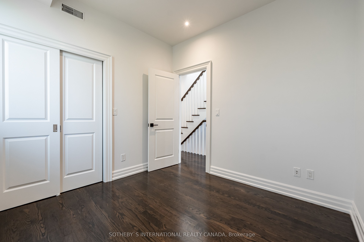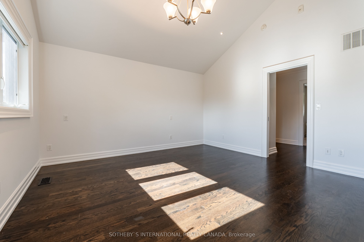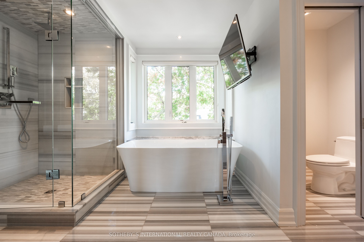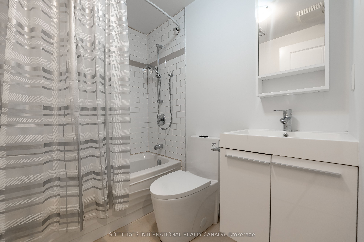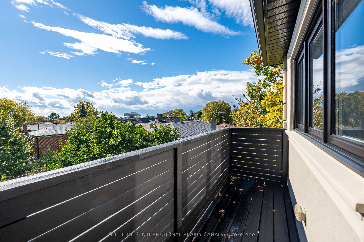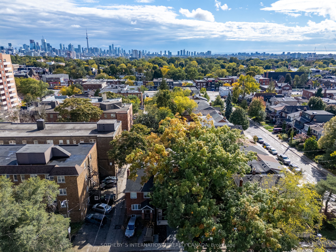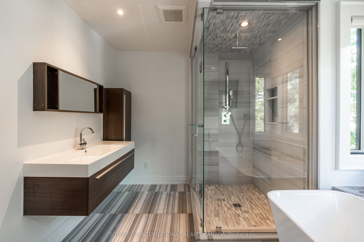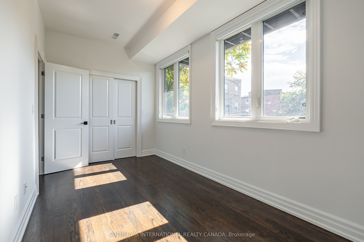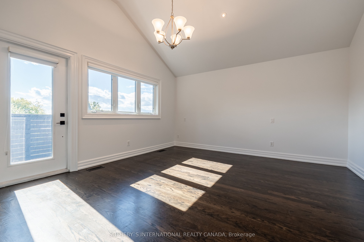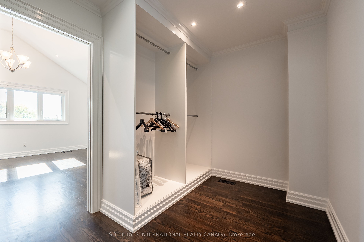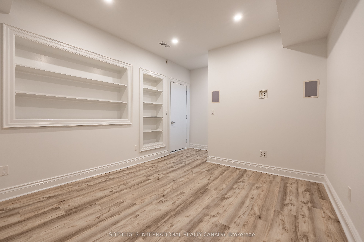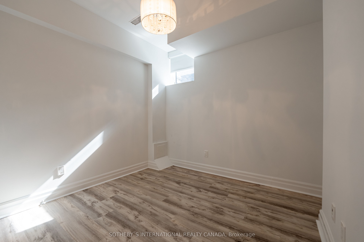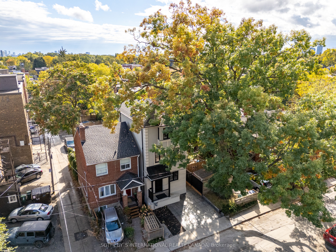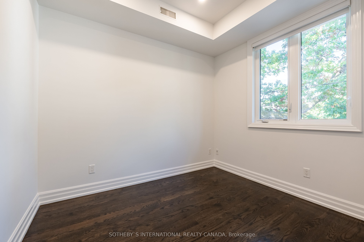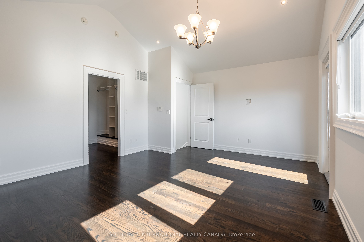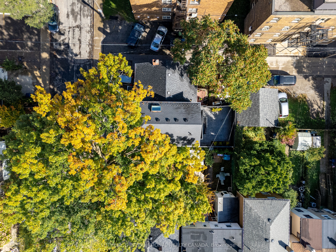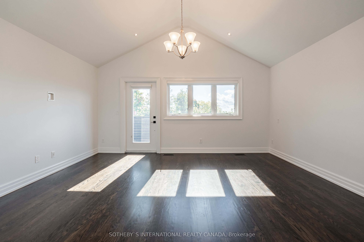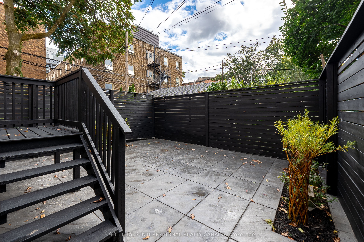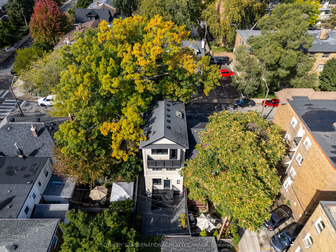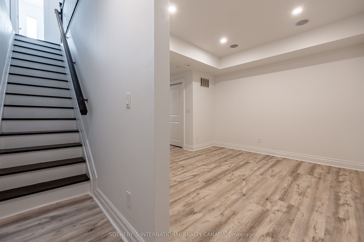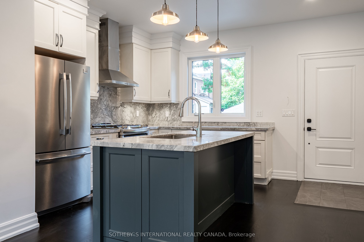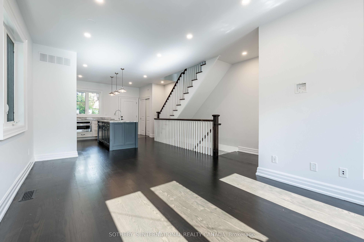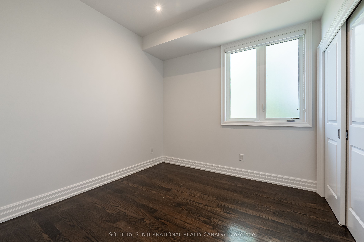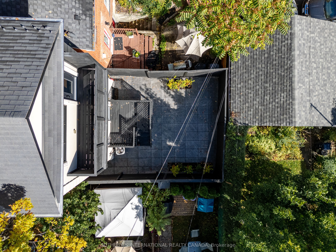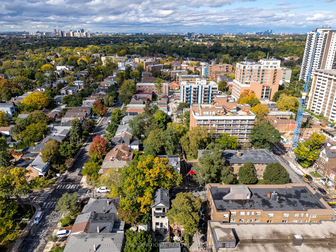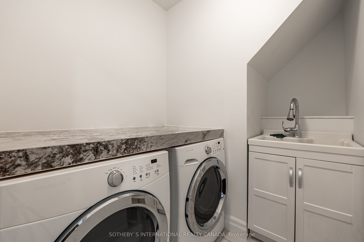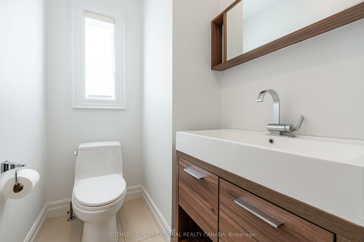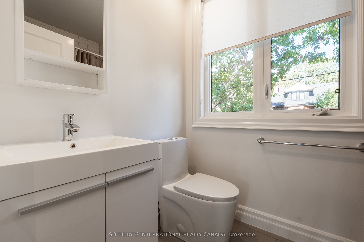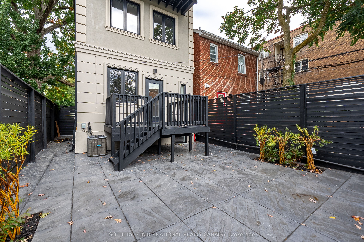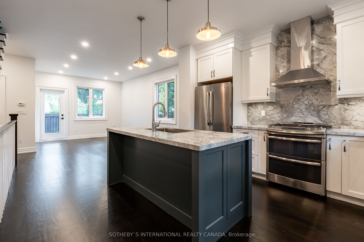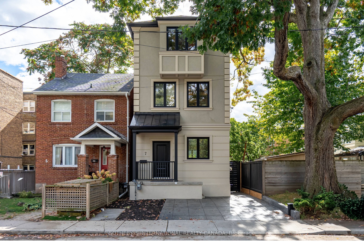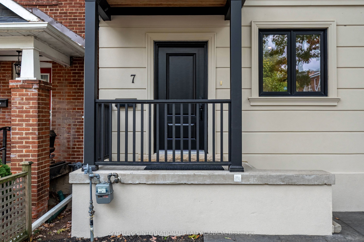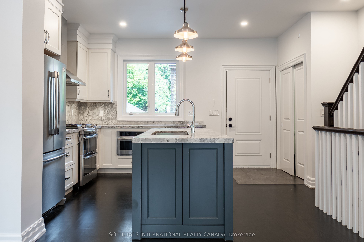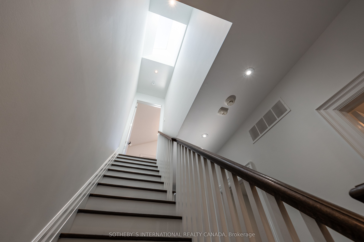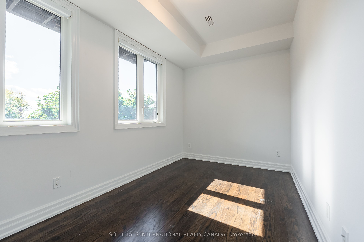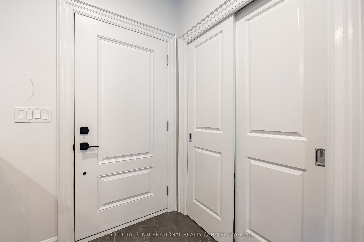$2,400,000
Available - For Sale
Listing ID: C9395421
7 Louise Ave , Toronto, M6C 1E3, Ontario
| Discover your dream home in the heart of Cedarvale! This beautifully renovated, newer-built detached family residence boasts 4+1 spacious bedrooms and 4 modern baths, including a luxurious primary suite on the third floor. The gourmet kitchen features a large center island, perfect for family gatherings, seamlessly flowing into an open-concept living area adorned with stunning hardwood floors throughout. Enjoy outdoor living with a walkout to a private deck and a fenced, low-maintenance yard, ideal for entertaining. The finished lower level includes a cozy nanny suite, providing versatility for extended family or guests. Additional highlights include a stamped concrete driveway and legal front yard parking. Located just steps to Wychwood Barns, St. Clair Ave West, you'll have easy access to TTC, shops, parks, and schools. This exceptional property combines style, comfort, and convenience, making it the perfect family haven. Don't miss this opportunity! |
| Price | $2,400,000 |
| Taxes: | $8025.54 |
| Address: | 7 Louise Ave , Toronto, M6C 1E3, Ontario |
| Lot Size: | 23.00 x 60.00 (Feet) |
| Directions/Cross Streets: | St. Clair Ave W & Vaughan Rd |
| Rooms: | 7 |
| Rooms +: | 2 |
| Bedrooms: | 4 |
| Bedrooms +: | 1 |
| Kitchens: | 1 |
| Family Room: | N |
| Basement: | Finished |
| Approximatly Age: | 6-15 |
| Property Type: | Detached |
| Style: | 3-Storey |
| Exterior: | Stucco/Plaster |
| Garage Type: | None |
| (Parking/)Drive: | Front Yard |
| Drive Parking Spaces: | 1 |
| Pool: | None |
| Approximatly Age: | 6-15 |
| Approximatly Square Footage: | 3000-3500 |
| Property Features: | Fenced Yard, Park, Place Of Worship, Public Transit, School |
| Fireplace/Stove: | N |
| Heat Source: | Gas |
| Heat Type: | Forced Air |
| Central Air Conditioning: | Central Air |
| Laundry Level: | Lower |
| Sewers: | Sewers |
| Water: | Municipal |
$
%
Years
This calculator is for demonstration purposes only. Always consult a professional
financial advisor before making personal financial decisions.
| Although the information displayed is believed to be accurate, no warranties or representations are made of any kind. |
| SOTHEBY`S INTERNATIONAL REALTY CANADA |
|
|
.jpg?src=Custom)
Dir:
416-548-7854
Bus:
416-548-7854
Fax:
416-981-7184
| Virtual Tour | Book Showing | Email a Friend |
Jump To:
At a Glance:
| Type: | Freehold - Detached |
| Area: | Toronto |
| Municipality: | Toronto |
| Neighbourhood: | Humewood-Cedarvale |
| Style: | 3-Storey |
| Lot Size: | 23.00 x 60.00(Feet) |
| Approximate Age: | 6-15 |
| Tax: | $8,025.54 |
| Beds: | 4+1 |
| Baths: | 4 |
| Fireplace: | N |
| Pool: | None |
Locatin Map:
Payment Calculator:
- Color Examples
- Red
- Magenta
- Gold
- Green
- Black and Gold
- Dark Navy Blue And Gold
- Cyan
- Black
- Purple
- Brown Cream
- Blue and Black
- Orange and Black
- Default
- Device Examples
