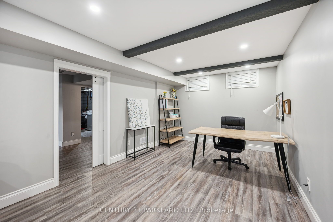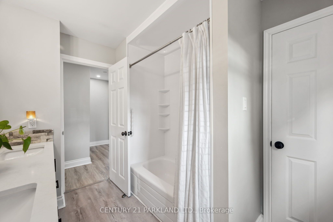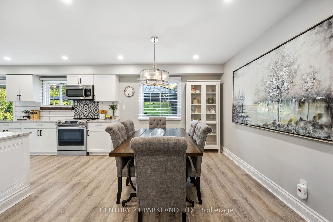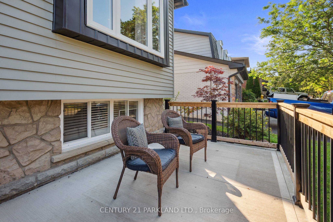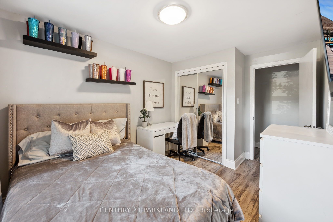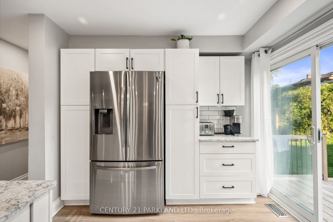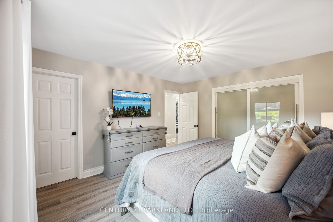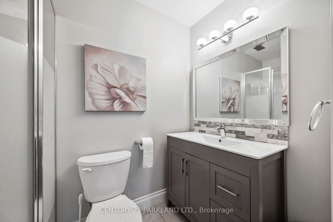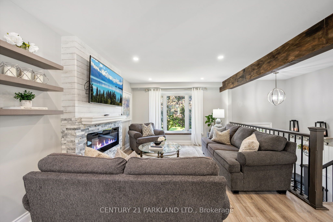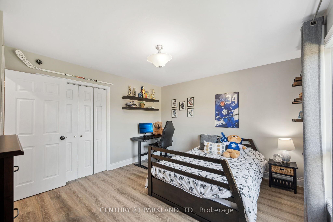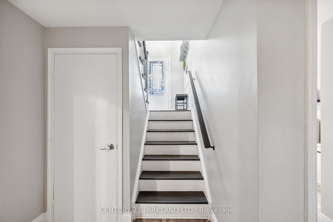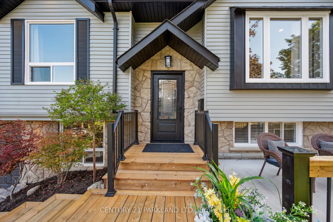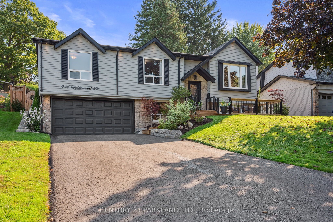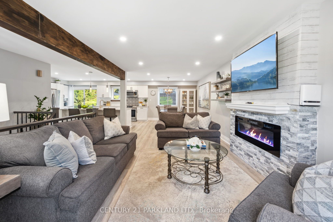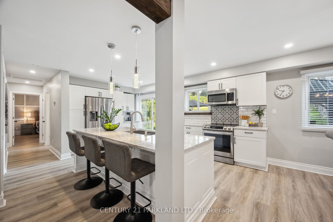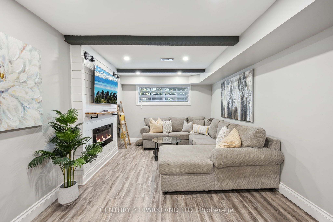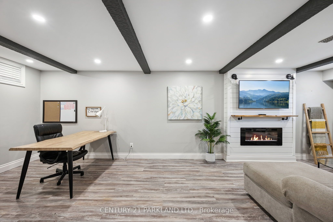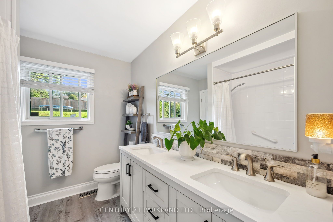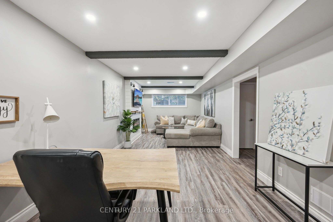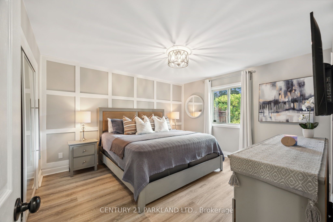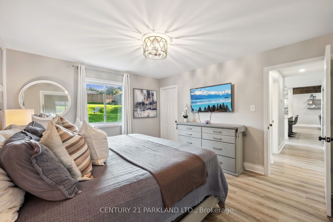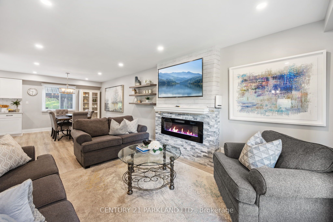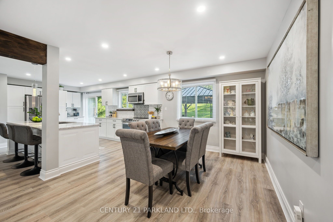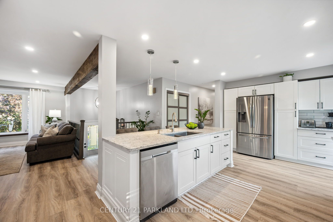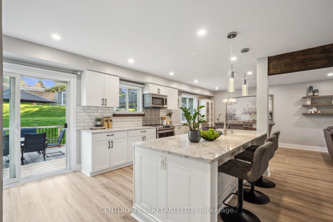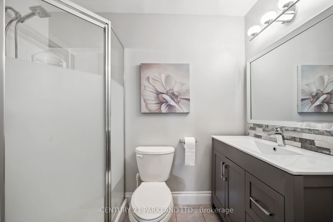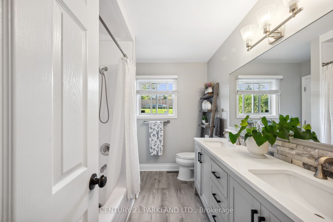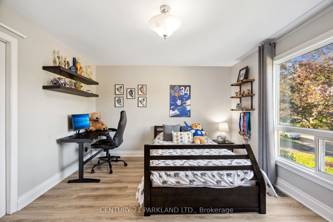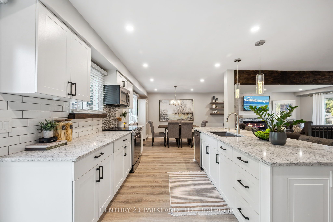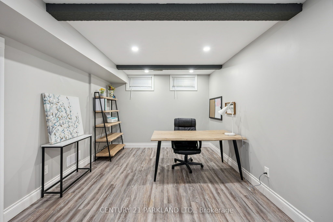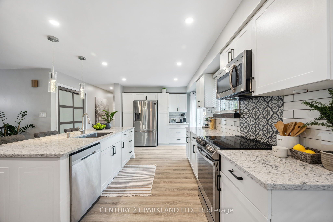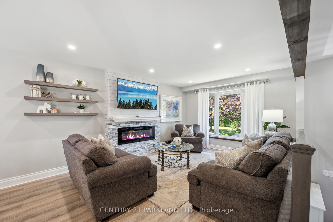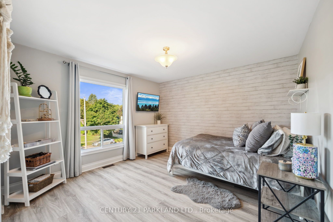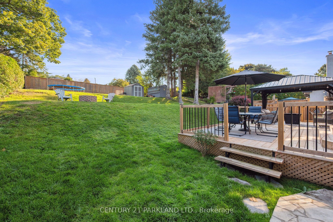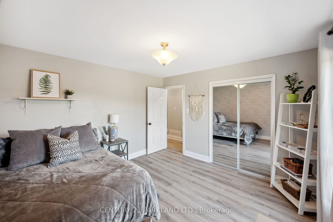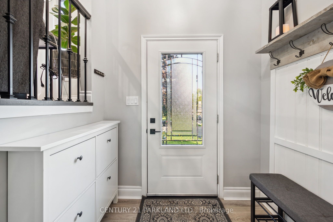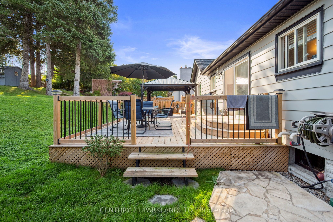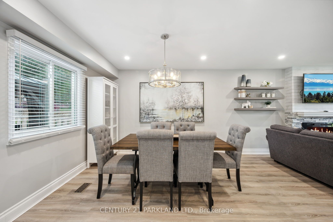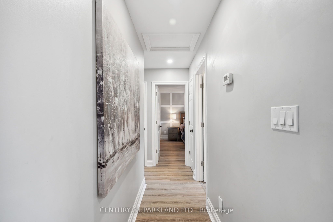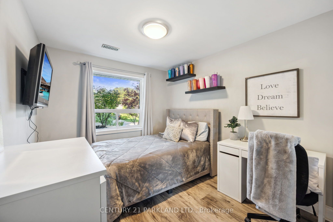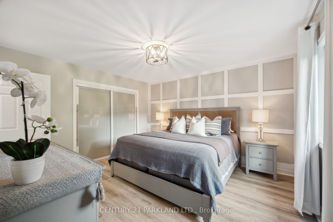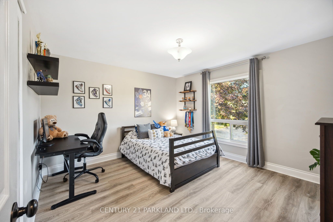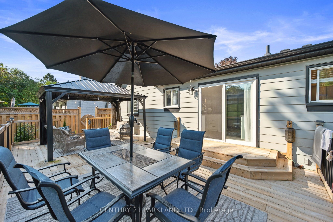$998,800
Available - For Sale
Listing ID: E9361713
941 Wyldewood Dr , Oshawa, L1G 4G2, Ontario
| Gorgeous Fully Renovated Extra Large Raised Bungalow Sits on A Massive Lot. Family Tree-Lined Street Close to Parks and Walking Trails. Straight Out of A Magazine, Open Concept Kitchen Overlooking Living & Dining Rooms. Three Spacious Bedrooms with Large Windows, Tucked Away from The Family Great Room. Picturesque Backyard. |
| Extras: Outdoor Entertaining Areas are Plentiful. Fully Landscaped. |
| Price | $998,800 |
| Taxes: | $5800.00 |
| Address: | 941 Wyldewood Dr , Oshawa, L1G 4G2, Ontario |
| Lot Size: | 62.03 x 161.27 (Feet) |
| Directions/Cross Streets: | Simcoe/Switzer |
| Rooms: | 6 |
| Rooms +: | 2 |
| Bedrooms: | 3 |
| Bedrooms +: | 1 |
| Kitchens: | 1 |
| Family Room: | N |
| Basement: | Finished |
| Property Type: | Detached |
| Style: | Bungalow-Raised |
| Exterior: | Alum Siding, Brick |
| Garage Type: | Built-In |
| (Parking/)Drive: | Private |
| Drive Parking Spaces: | 6 |
| Pool: | None |
| Fireplace/Stove: | Y |
| Heat Source: | Gas |
| Heat Type: | Forced Air |
| Central Air Conditioning: | Central Air |
| Sewers: | Sewers |
| Water: | Municipal |
$
%
Years
This calculator is for demonstration purposes only. Always consult a professional
financial advisor before making personal financial decisions.
| Although the information displayed is believed to be accurate, no warranties or representations are made of any kind. |
| CENTURY 21 PARKLAND LTD. |
|
|
.jpg?src=Custom)
Dir:
416-548-7854
Bus:
416-548-7854
Fax:
416-981-7184
| Virtual Tour | Book Showing | Email a Friend |
Jump To:
At a Glance:
| Type: | Freehold - Detached |
| Area: | Durham |
| Municipality: | Oshawa |
| Neighbourhood: | Centennial |
| Style: | Bungalow-Raised |
| Lot Size: | 62.03 x 161.27(Feet) |
| Tax: | $5,800 |
| Beds: | 3+1 |
| Baths: | 2 |
| Fireplace: | Y |
| Pool: | None |
Locatin Map:
Payment Calculator:
- Color Examples
- Red
- Magenta
- Gold
- Green
- Black and Gold
- Dark Navy Blue And Gold
- Cyan
- Black
- Purple
- Brown Cream
- Blue and Black
- Orange and Black
- Default
- Device Examples
