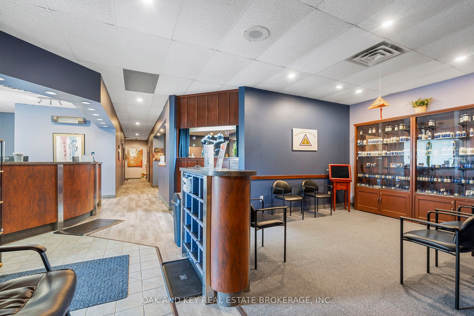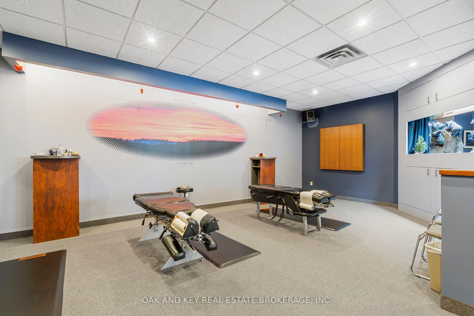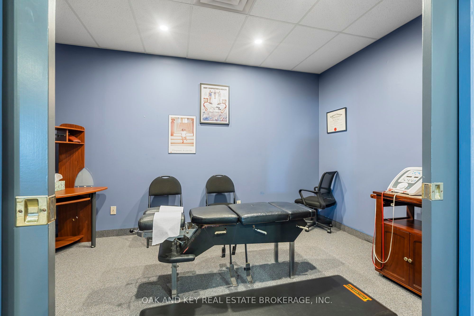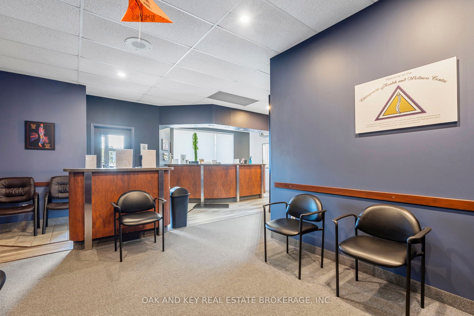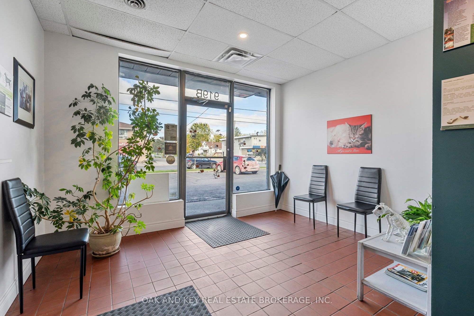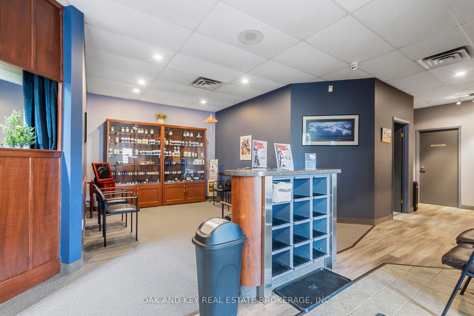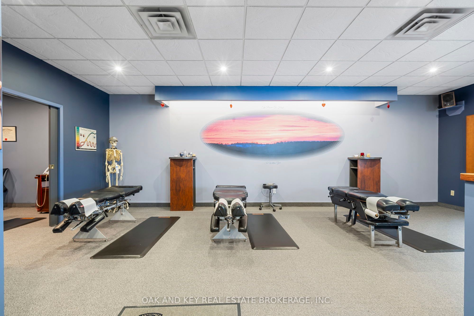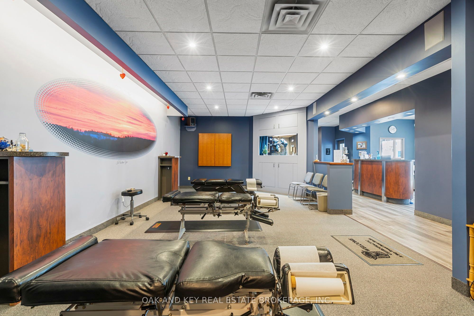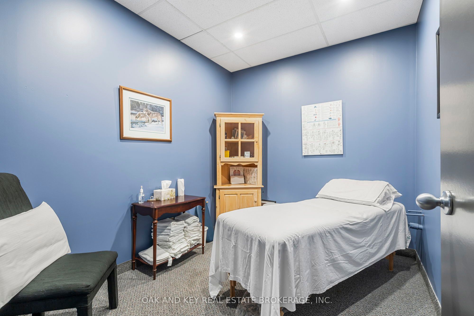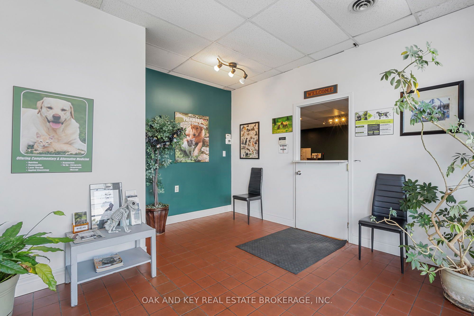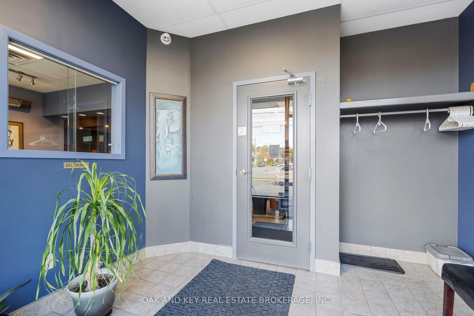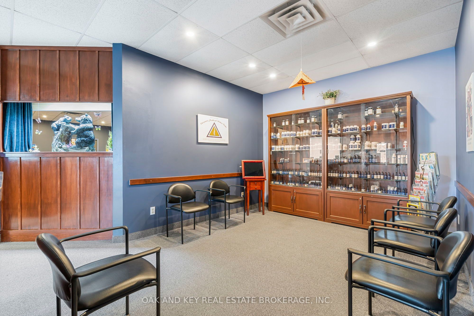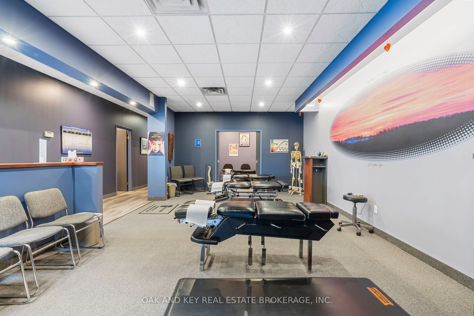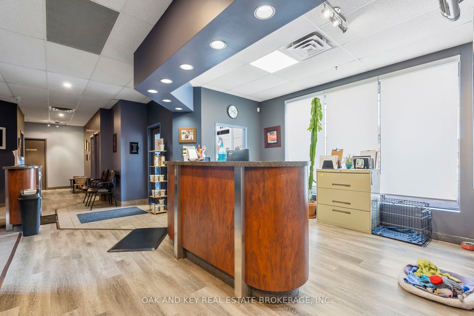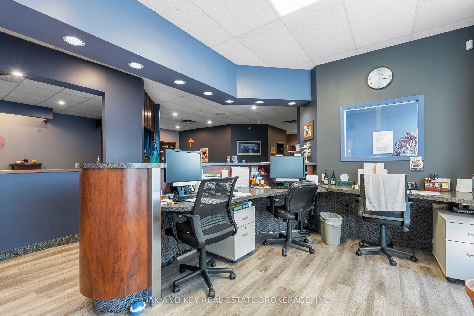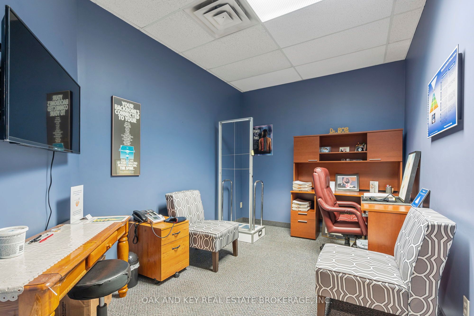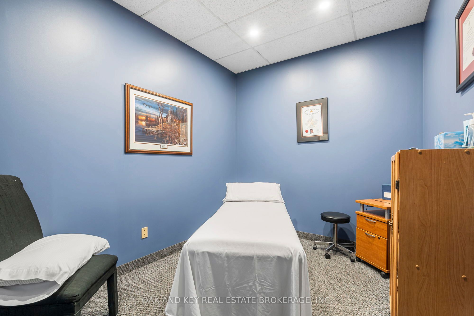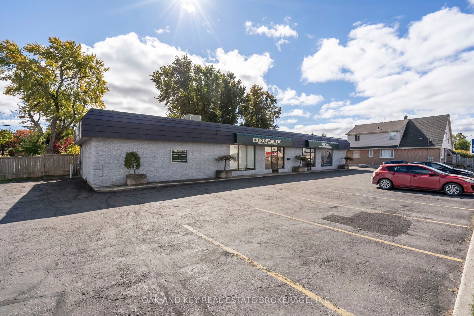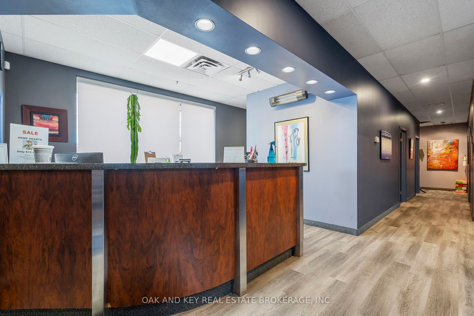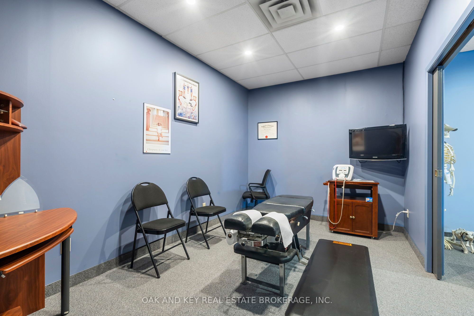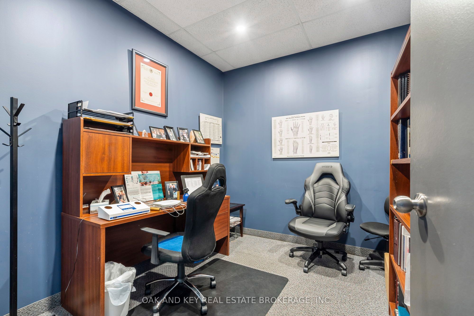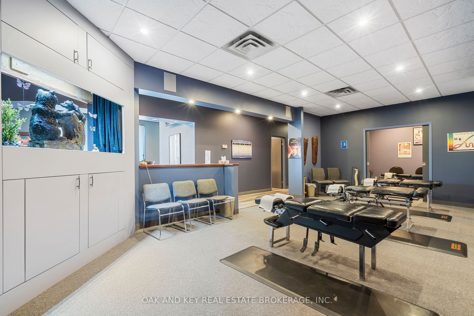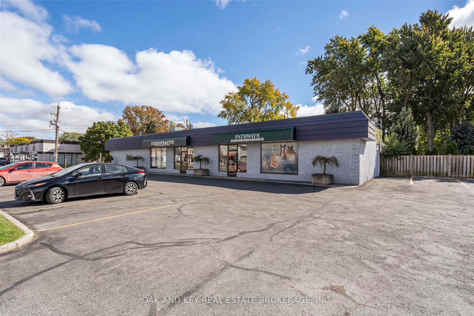$1,588,000
Available - For Sale
Listing ID: X9512482
919 Oxford St East , London, N5Y 3J8, Ontario
| Prime High-Visibility Location with a traffic count of 30,000 vehicles per day (City of London data, October 2023). This beautifully designed and meticulously maintained Health and Wellness facility offers approximately 3,000 sq. ft. of versatile space and parking for 17 vehicles. The layout includes a spacious reception area, an open-concept treatment area, and multiple private treatment rooms, ideal for a wide range of health services. The adjoining tenant, currently providing pet services, occupies the space on a month-to-month lease and is interested in continuing if space remains available. Zoning: AC2, AC4, and AC5, which allows for a broad range of permitted uses, including but not limited to: Animal Hospitals, Clinics, Medical/Dental Offices and Laboratories, Financial Services, Professional Offices, Personal Service Establishments, Convenience Stores, Studios, Retail Stores, Restaurants, Taverns, and Brewing Establishments, Food Stores, and more. IMPORTANT: DO NOT Go Direct. Viewing only after Clinic hours by Private Appointment |
| Extras: Some Chattels may be available |
| Price | $1,588,000 |
| Taxes: | $21015.78 |
| Tax Type: | Annual |
| Assessment: | $585000 |
| Assessment Year: | 2024 |
| Occupancy by: | Owner |
| Address: | 919 Oxford St East , London, N5Y 3J8, Ontario |
| Postal Code: | N5Y 3J8 |
| Province/State: | Ontario |
| Lot Size: | 134.33 x 77.07 (Feet) |
| Directions/Cross Streets: | Sterling |
| Category: | Office |
| Use: | Medical/Dental |
| Building Percentage: | Y |
| Total Area: | 3000.00 |
| Total Area Code: | Sq Ft |
| Office/Appartment Area: | 3000 |
| Office/Appartment Area Code: | Sq Ft |
| Area Influences: | Public Transit |
| Financial Statement: | N |
| Chattels: | N |
| Franchise: | N |
| Sprinklers: | N |
| Heat Type: | Gas Forced Air Open |
| Central Air Conditioning: | Y |
| Elevator Lift: | None |
| Sewers: | Sanitary |
| Water: | Municipal |
$
%
Years
This calculator is for demonstration purposes only. Always consult a professional
financial advisor before making personal financial decisions.
| Although the information displayed is believed to be accurate, no warranties or representations are made of any kind. |
| OAK AND KEY REAL ESTATE BROKERAGE, INC. |
|
|
.jpg?src=Custom)
Dir:
416-548-7854
Bus:
416-548-7854
Fax:
416-981-7184
| Book Showing | Email a Friend |
Jump To:
At a Glance:
| Type: | Com - Office |
| Area: | Middlesex |
| Municipality: | London |
| Neighbourhood: | East G |
| Lot Size: | 134.33 x 77.07(Feet) |
| Tax: | $21,015.78 |
Locatin Map:
Payment Calculator:
- Color Examples
- Red
- Magenta
- Gold
- Green
- Black and Gold
- Dark Navy Blue And Gold
- Cyan
- Black
- Purple
- Brown Cream
- Blue and Black
- Orange and Black
- Default
- Device Examples
