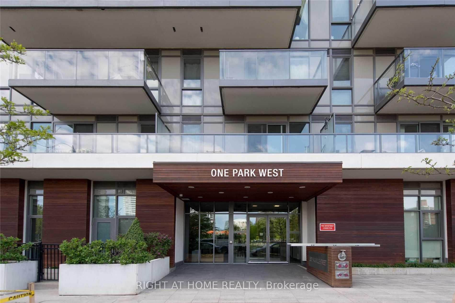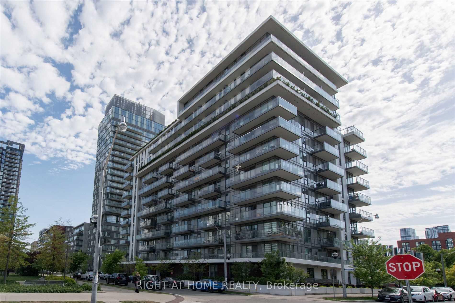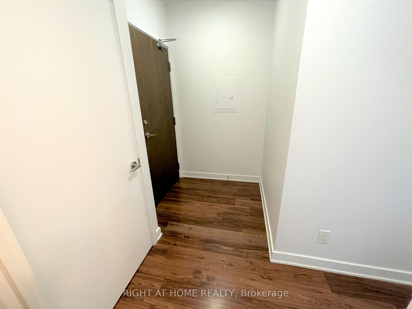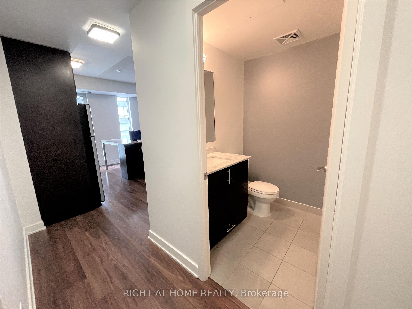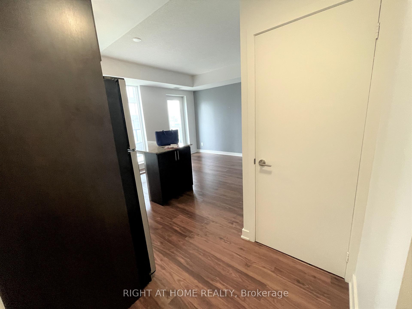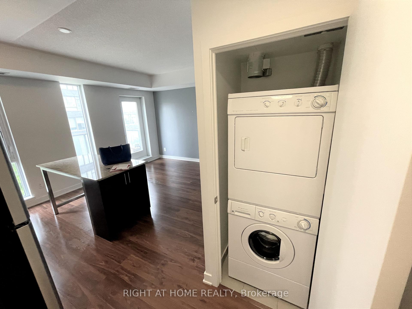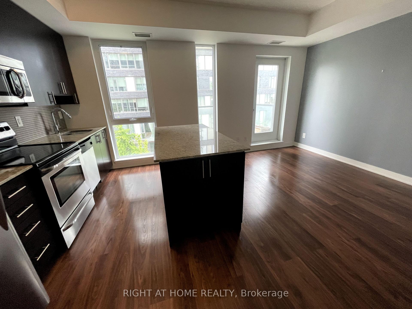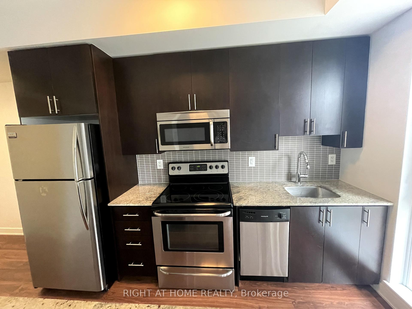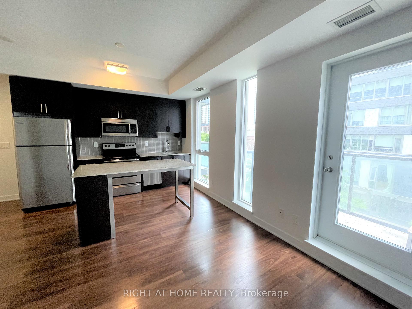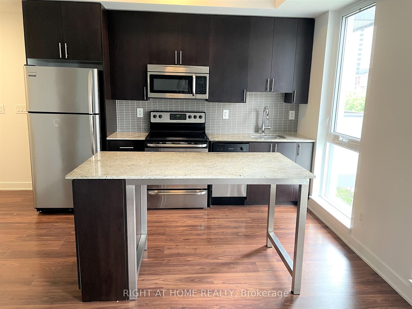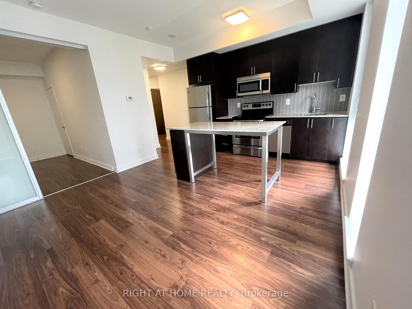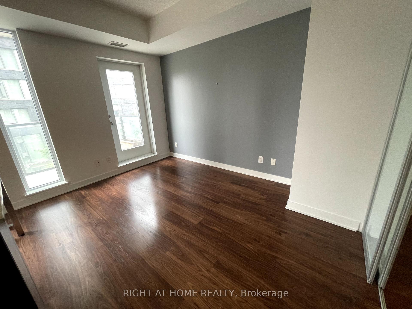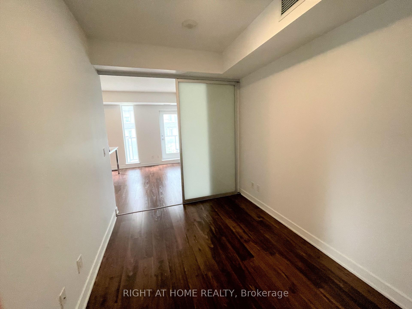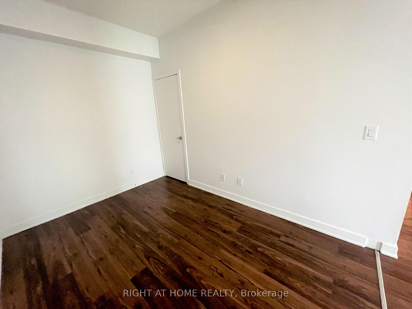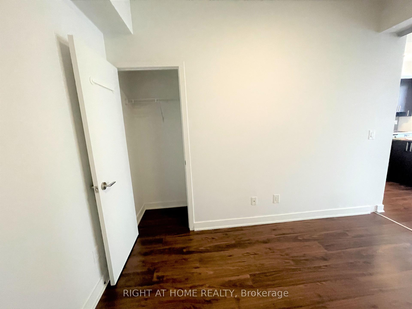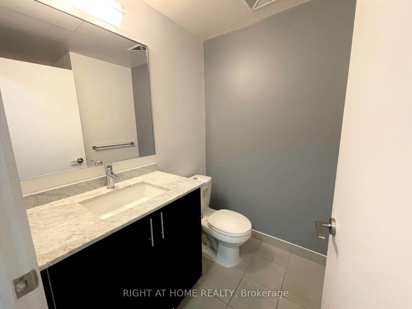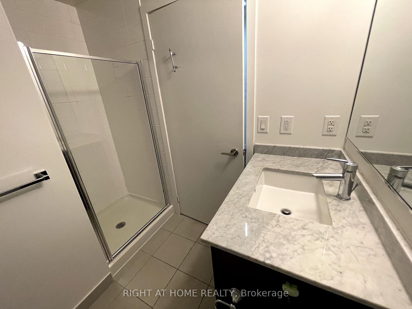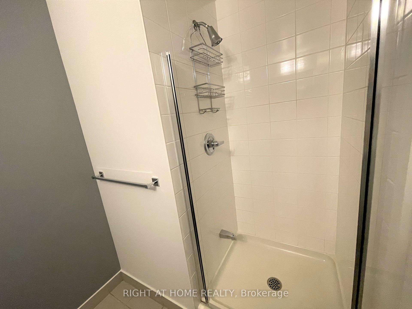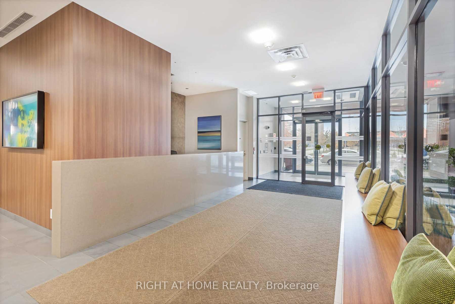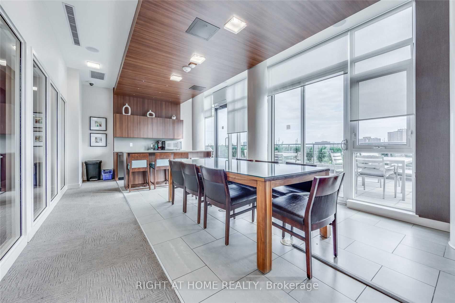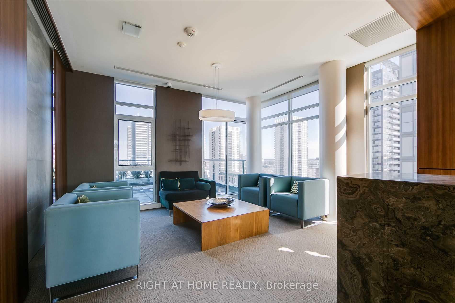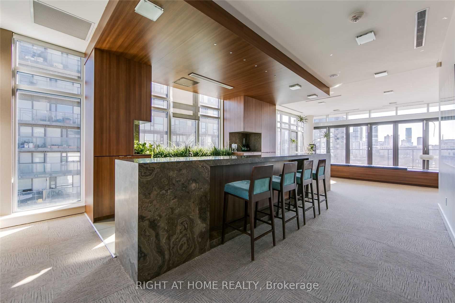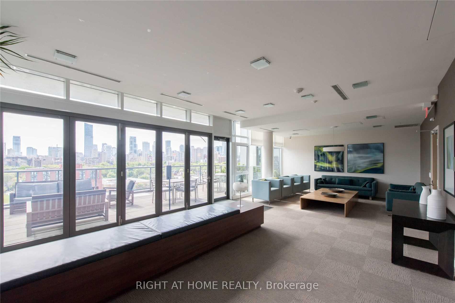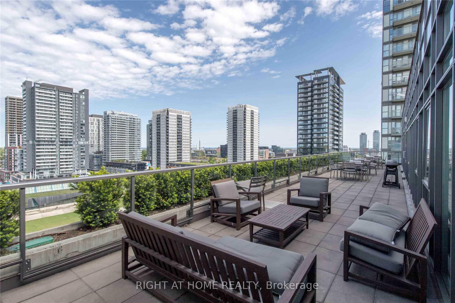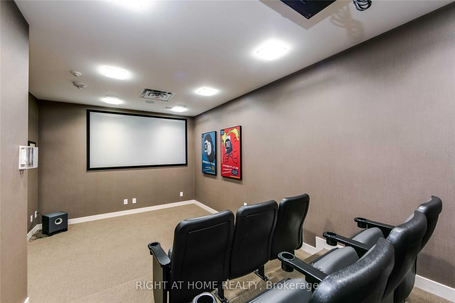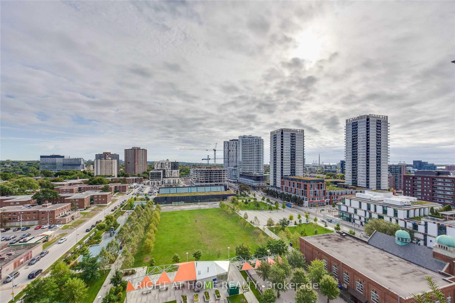$1,950
Available - For Rent
Listing ID: C10404864
260 Sackville St , Unit 312, Toronto, M5A 0B3, Ontario
| Modern 1-Bedroom Suite with locker In Excellent Move-In Condition! 9' Ceilings. Steps To Schools, Ttc, Ryerson, Uoft, George Brown, Hospitals, Toronto Metropolitan University, U Of T, Ocad, Restaurants, Supermarkets, Theatres, Parks And Aquatic Centre. Amenities Include: Gym, Large Party Room With Wet Bar, Rooftop Patio With Bbqs, Media Room, Visitor Parking. Tenant is responsible for hydro and tenant insurance. **EXTRAS** S/S Fridge, S/S Stove, B/I Microwave, B/I Dishwasher, Stacked Washer/Dryer. Locker Included. Tenant Pays Hydro And Insurance. |
| Price | $1,950 |
| Payment Frequency: | Monthly |
| Payment Method: | Cheque |
| Rental Application Required: | Y |
| Deposit Required: | Y |
| Credit Check: | Y |
| Employment Letter | Y |
| Lease Agreement | Y |
| References Required: | Y |
| Buy Option | N |
| Occupancy: | Tenant |
| Address: | 260 Sackville St , Unit 312, Toronto, M5A 0B3, Ontario |
| Province/State: | Ontario |
| Property Management | Del Property Management 416-661-3151 |
| Condo Corporation No | TSCC |
| Level | 3 |
| Unit No | 12 |
| Locker No | 072 |
| Directions/Cross Streets: | Dundas/Parliament |
| Rooms: | 3 |
| Bedrooms: | 1 |
| Bedrooms +: | |
| Kitchens: | 1 |
| Family Room: | N |
| Basement: | None |
| Furnished: | N |
| Level/Floor | Room | Length(ft) | Width(ft) | Descriptions | |
| Room 1 | Ground | Living | 12.4 | 7.61 | Vinyl Floor, W/O To Balcony, South View |
| Room 2 | Ground | Kitchen | 12.4 | 9.58 | Vinyl Floor, Granite Counter, Stainless Steel Appl |
| Room 3 | Ground | Br | 11.51 | 8.2 | Vinyl Floor, Closet, Sliding Doors |
| Washroom Type | No. of Pieces | Level |
| Washroom Type 1 | 3 | Flat |
| Approximatly Age: | 11-15 |
| Property Type: | Condo Apt |
| Style: | Apartment |
| Exterior: | Concrete |
| Garage Type: | None |
| Garage(/Parking)Space: | 0.00 |
| (Parking/)Drive: | None |
| Drive Parking Spaces: | 0 |
| Park #1 | |
| Parking Type: | None |
| Exposure: | S |
| Balcony: | Open |
| Locker: | Exclusive |
| Pet Permited: | Restrict |
| Approximatly Age: | 11-15 |
| Approximatly Square Footage: | 500-599 |
| Building Amenities: | Concierge, Gym, Party/Meeting Room, Rooftop Deck/Garden |
| Property Features: | Hospital |
| CAC Included: | Y |
| Water Included: | Y |
| Common Elements Included: | Y |
| Heat Included: | Y |
| Building Insurance Included: | Y |
| Fireplace/Stove: | N |
| Heat Source: | Gas |
| Heat Type: | Forced Air |
| Central Air Conditioning: | Central Air |
| Central Vac: | N |
| Laundry Level: | Main |
| Ensuite Laundry: | Y |
| Although the information displayed is believed to be accurate, no warranties or representations are made of any kind. |
| RIGHT AT HOME REALTY |
|
|
.jpg?src=Custom)
KELSEY NG
Salesperson
Dir:
416-278-5357
| Book Showing | Email a Friend |
Jump To:
At a Glance:
| Type: | Condo - Condo Apt |
| Area: | Toronto |
| Municipality: | Toronto |
| Neighbourhood: | Regent Park |
| Style: | Apartment |
| Approximate Age: | 11-15 |
| Beds: | 1 |
| Baths: | 1 |
| Fireplace: | N |
Locatin Map:
- Color Examples
- Red
- Magenta
- Gold
- Green
- Black and Gold
- Dark Navy Blue And Gold
- Cyan
- Black
- Purple
- Brown Cream
- Blue and Black
- Orange and Black
- Default
- Device Examples
